View on map Contact us about this listing

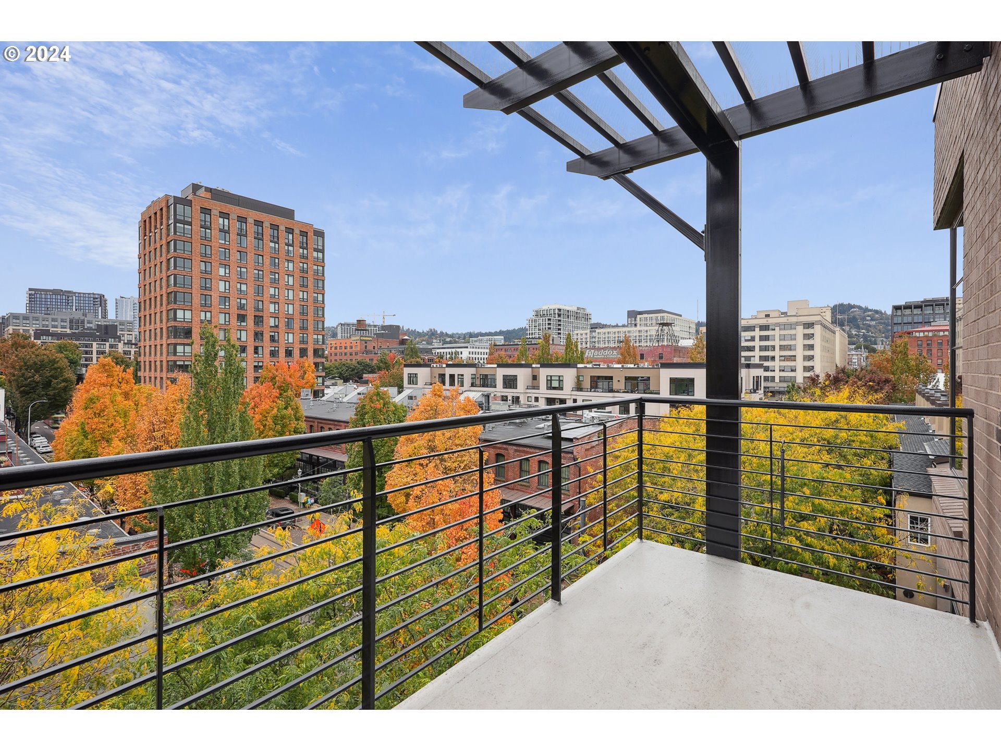




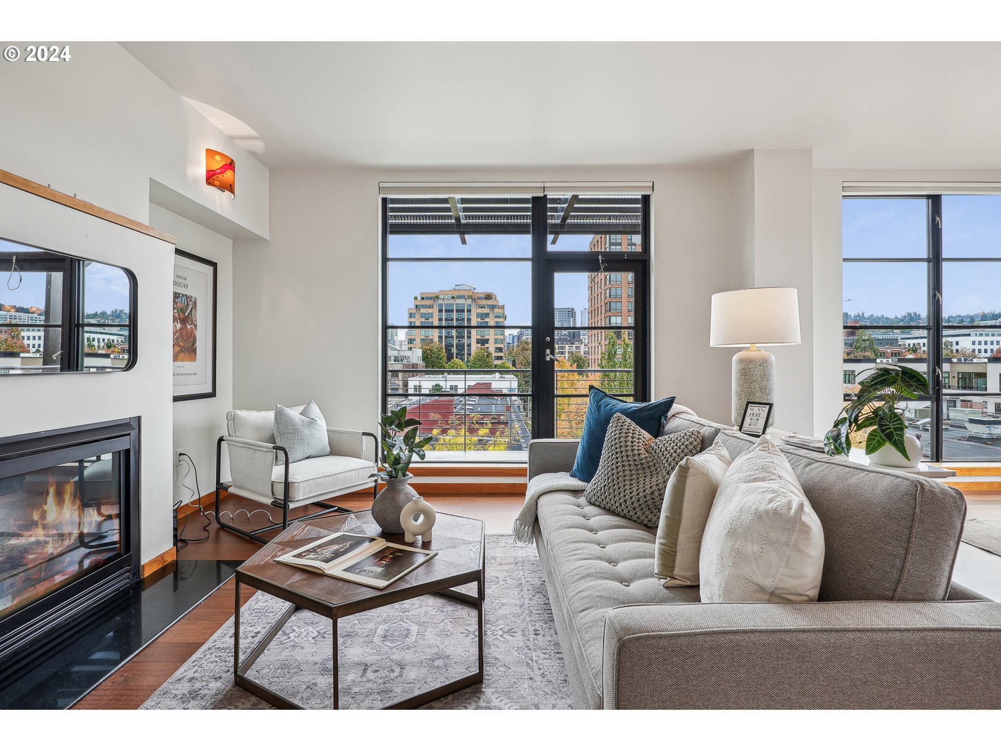




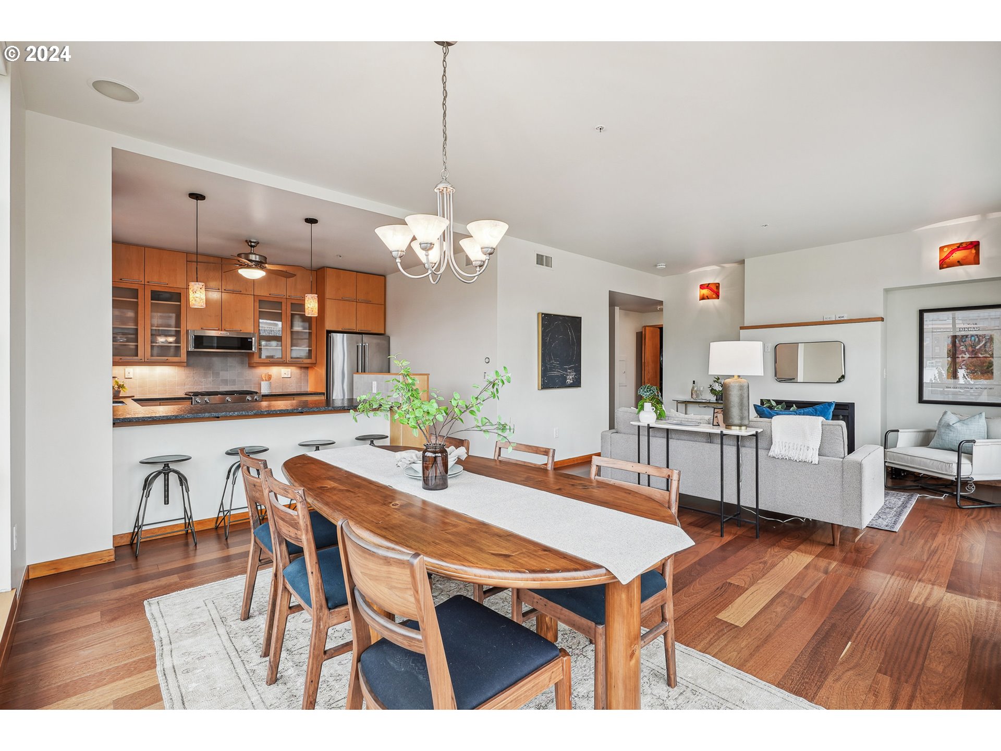










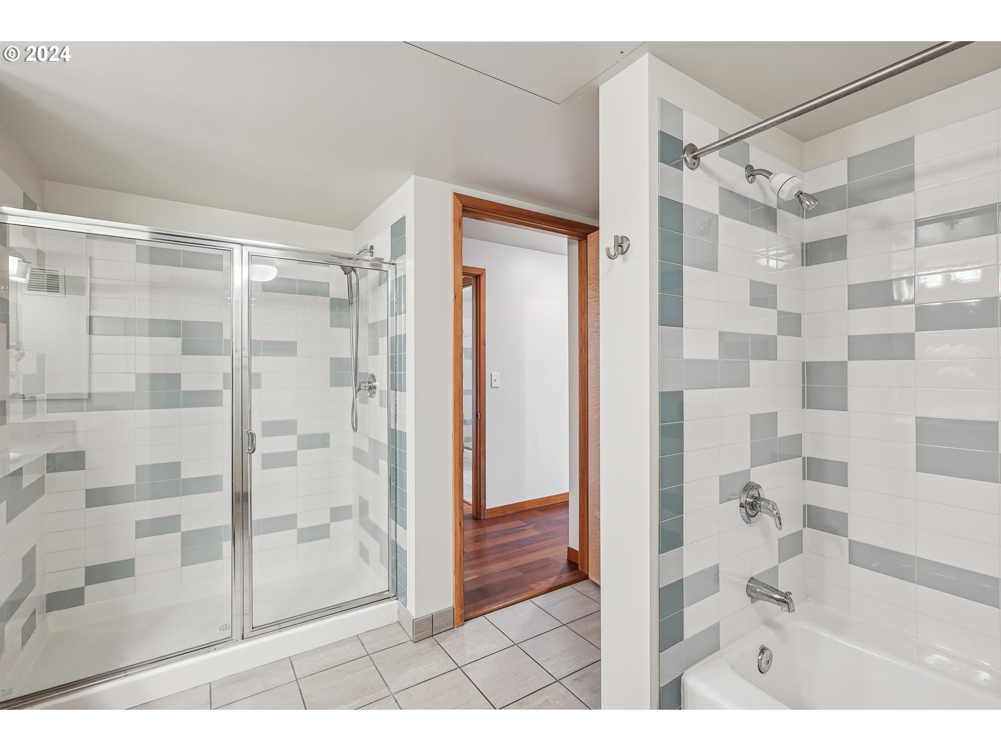

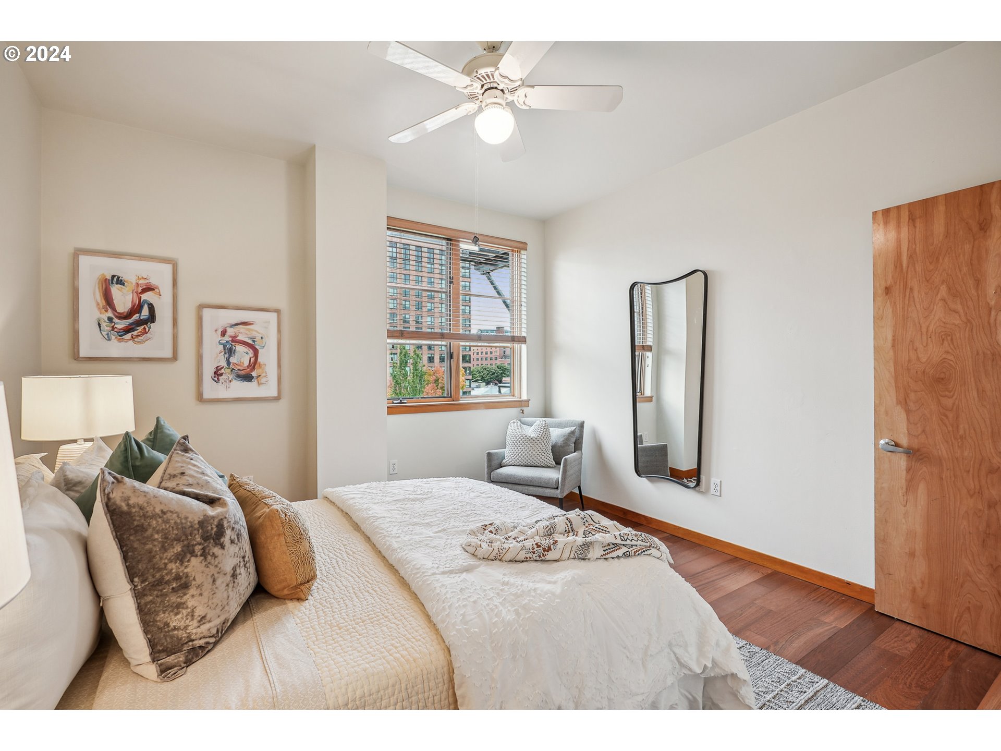












2 Beds
2 Baths
1,275 SqFt
Active
This stunning 5th-floor corner condo offers breathtaking views of the city, providing the perfect backdrop for enjoying the vibrant colors of autumn. Freshly painted and move-in ready, features include an updated kitchen with an eating bar, ample storage, new countertops and backsplash, and brand-new appliances. The luxurious Brazilian Cherry hardwood floors, motorized Hunter Douglas shades, a new HVAC system, and a new stackable washer and dryer make this condo both stylish and functional. Unwind by the cozy fireplace or enjoy sunsets on the spacious balcony. This is an ideal layout with bedrooms on opposite sides of the condo and walk-in closets in both the primary suite and the guest bedroom. It is perfectly situated to make the most of living in the Pearl! Portland Streetcar, Jamison Square Park, restaurants, coffee shops, grocery stores, juice bars, and more are all nearby. Building amenities include secure building access at all building entrances and through beautifully landscaped courtyard. The building entrance on NW 11th Ave provides quick and easy access to unit 510. Access is also available through the Johnson St lobby and courtyard gate and Irving pedestrian walkway. Storage unit on the same floor as 510 and two deeded garage parking spaces included - space #1 is wired and ready for a Level II 240V EV OpConnect charging outlet.
Property Details | ||
|---|---|---|
| Price | $665,000 | |
| Bedrooms | 2 | |
| Full Baths | 2 | |
| Total Baths | 2 | |
| Property Style | Contemporary | |
| Stories | 1 | |
| Features | HardwoodFloors,HighCeilings,WasherDryer | |
| Exterior Features | SecurityLights,Sprinkler | |
| Year Built | 2000 | |
| Fireplaces | 1 | |
| Subdivision | PEARL DISTRICT / TANNER PLACE | |
| Roof | Flat | |
| Heating | ForcedAir | |
| Foundation | ConcretePerimeter | |
| Accessibility | NaturalLighting,OneLevel,WalkinShower | |
| Lot Description | Commons,CornerLot,Gated,Level,StreetCar,Trees | |
| Parking Description | Deeded,Secured | |
| Parking Spaces | 2 | |
| Garage spaces | 2 | |
| Association Fee | 903 | |
| Association Amenities | Commons,Gas,Gated,MaintenanceGrounds,Management,Sewer,Trash,Water | |
Geographic Data | ||
| Directions | NW 11th Ave & NW Johnson St | |
| County | Multnomah | |
| Latitude | 45.528289 | |
| Longitude | -122.681753 | |
| Market Area | _148 | |
Address Information | ||
| Address | 726 NW 11TH AVE #510 | |
| Unit | 510 | |
| Postal Code | 97209 | |
| City | Portland | |
| State | OR | |
| Country | United States | |
Listing Information | ||
| Listing Office | Windermere Realty Trust | |
| Listing Agent | Sasha Welford | |
| Terms | Cash,Conventional | |
| Virtual Tour URL | https://my.matterport.com/show/?m=CaXmBaL1jJe&mls=1 | |
School Information | ||
| Elementary School | Chapman | |
| Middle School | West Sylvan | |
| High School | Lincoln | |
MLS® Information | ||
| Days on market | 33 | |
| MLS® Status | Active | |
| Listing Date | Oct 21, 2024 | |
| Listing Last Modified | Nov 23, 2024 | |
| Tax ID | R498527 | |
| Tax Year | 2024 | |
| Tax Annual Amount | 11848 | |
| MLS® Area | _148 | |
| MLS® # | 24472267 | |
Map View
Contact us about this listing
This information is believed to be accurate, but without any warranty.

