View on map Contact us about this listing
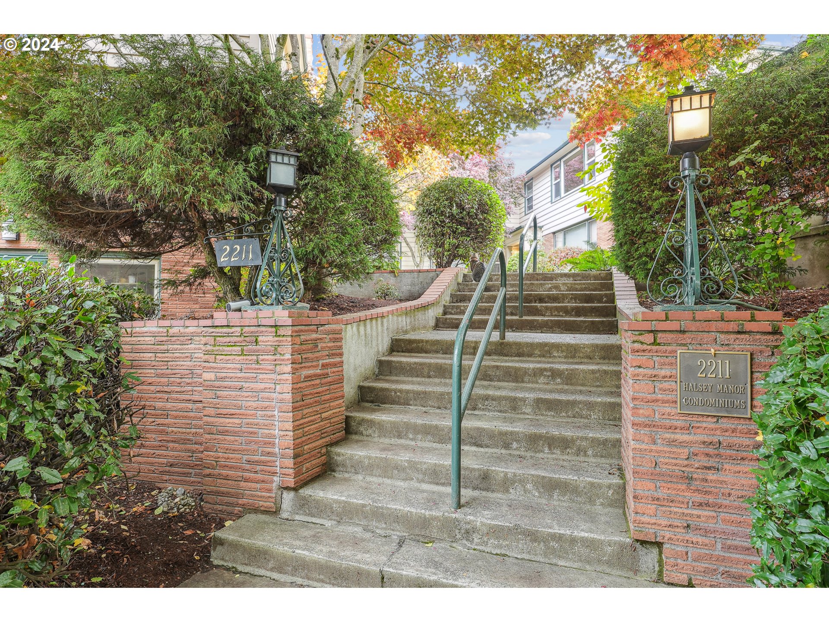





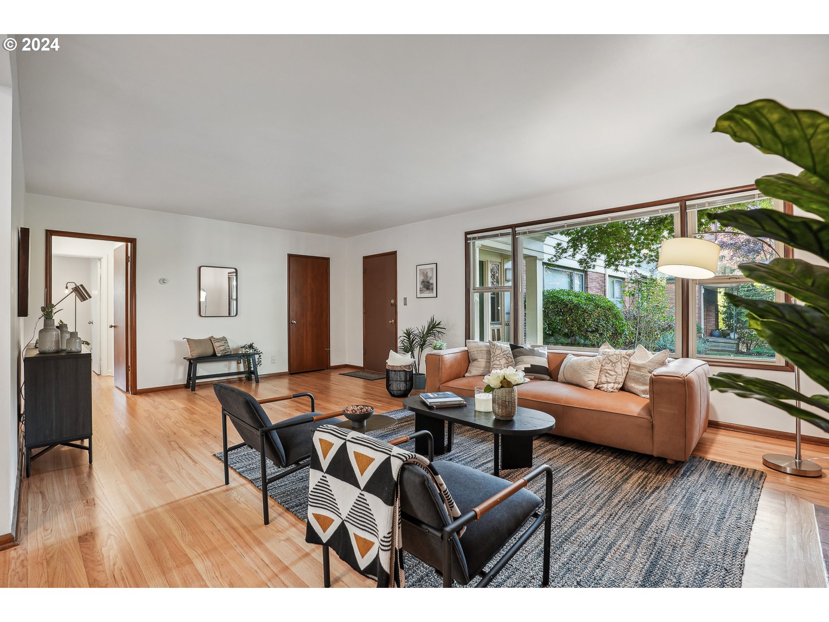
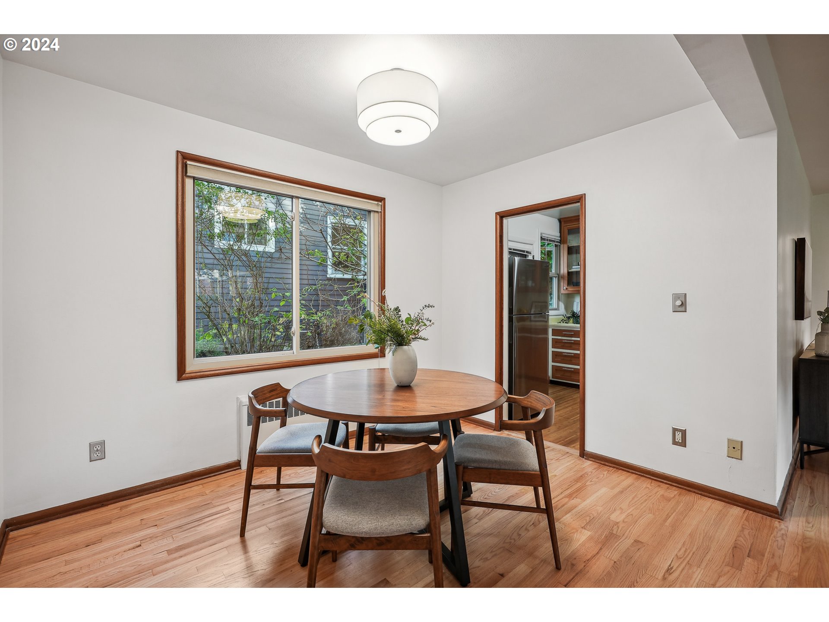




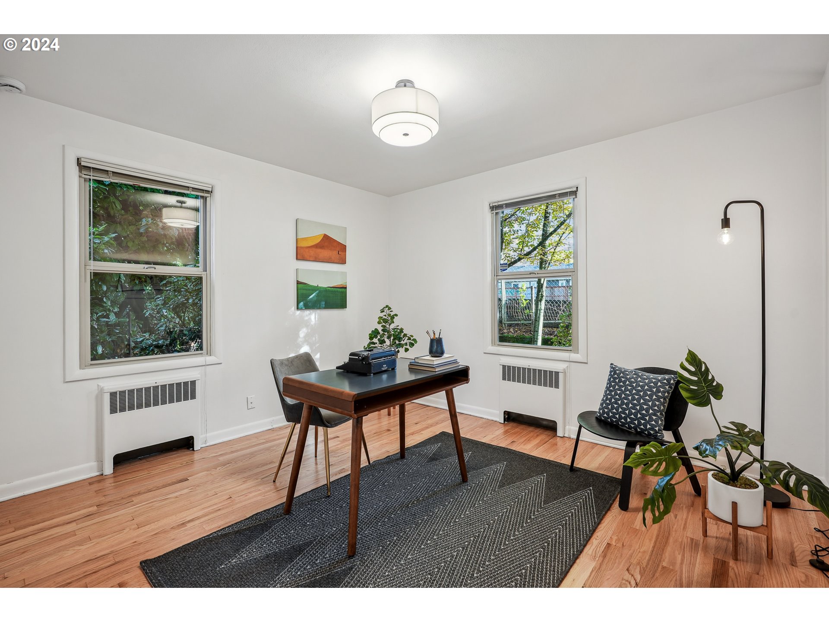

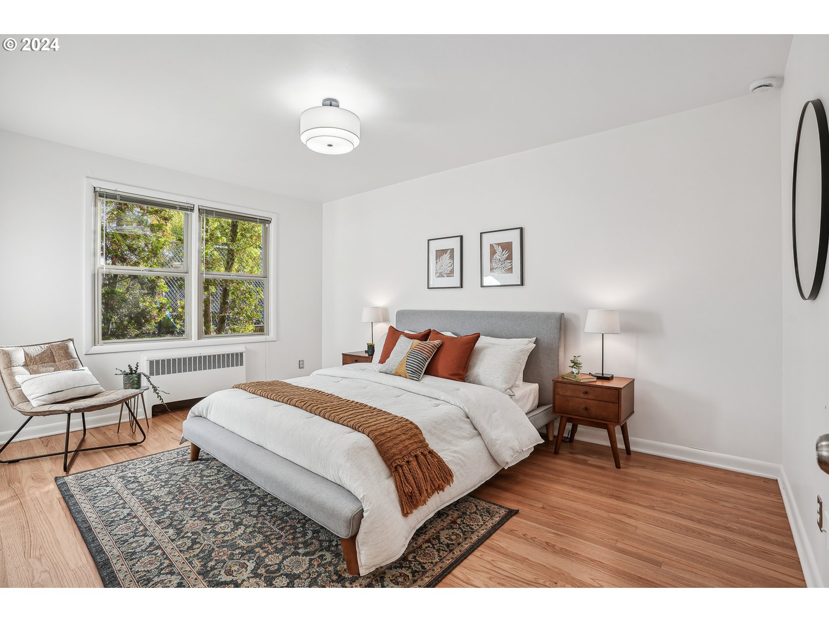

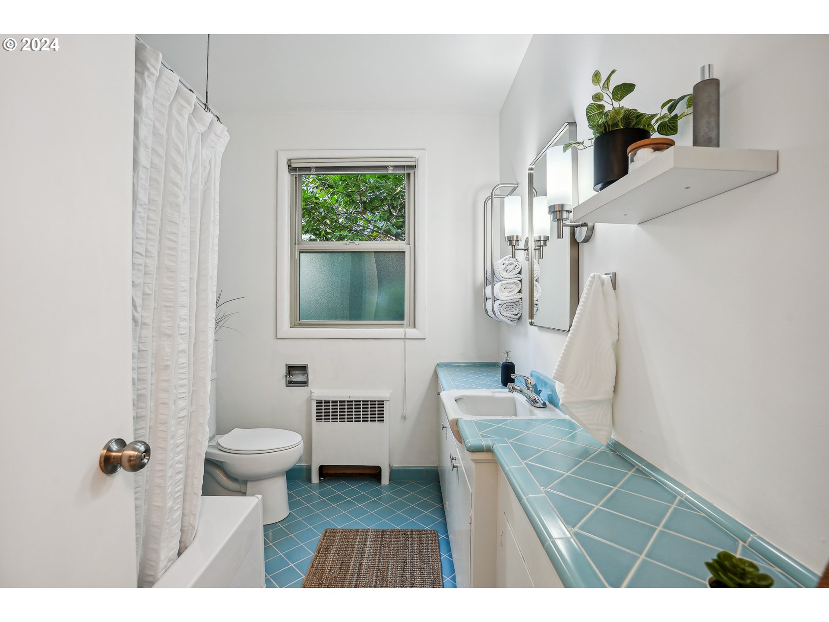






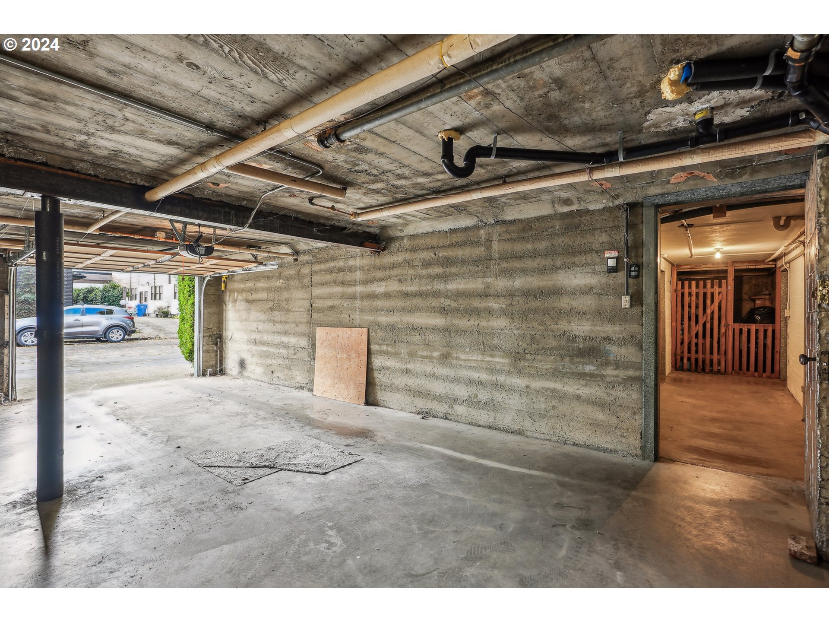


2 Beds
1 Baths
994 SqFt
Active
Fantastic one-level unit available in Halsey Manor. Centrally located in the Sullivan’s Gulch neighborhood, which is known for its blend of urban convenience and residential charm. This amazing unit invites you into spacious, sun-drenched rooms with high ceilings, newly refinished oak hardwood floors, and big-picture windows. Relax in your living room in front of a wood-burning fireplace, perfect for the season. Through a graceful archway is the dining room situated across from the kitchen. You will enjoy creating meals in this kitchen which features vintage tile countertops, tall cabinetry, and brand-new stainless steel appliances including a gas range. The unit has two bedrooms and a full bath with vintage tile counters, floors, and a soaking tub/shower combination. Wait until you see your enclosed and spacious storage room downstairs in the basement, where you will also find the laundry facilities and access to the garages. Your deeded garage space is #8. The parking conveniently allows you the enter and exit the building without going outside. NEW interior paint and lighting. Walk to shops, cafes, shopping, and groceries. 92 walk score, 93 bike score.
Property Details | ||
|---|---|---|
| Price | $299,900 | |
| Bedrooms | 2 | |
| Full Baths | 1 | |
| Total Baths | 1 | |
| Property Style | Stories1,CommonWall | |
| Stories | 1 | |
| Features | GarageDoorOpener,HardwoodFloors,HighCeilings,SoakingTub,TileFloor | |
| Year Built | 1954 | |
| Fireplaces | 1 | |
| Subdivision | SULLIVANS GULCH | |
| Roof | Composition | |
| Heating | HotWater,Radiant | |
| Accessibility | OneLevel | |
| Lot Description | CornerLot | |
| Parking Description | Deeded,OnStreet | |
| Parking Spaces | 1 | |
| Garage spaces | 1 | |
| Association Fee | 715 | |
| Association Amenities | Commons,ExteriorMaintenance,Heat,HotWater,Insurance,Sewer,Trash,Water | |
Geographic Data | ||
| Directions | Corner of 22nd and Halsey | |
| County | Multnomah | |
| Latitude | 45.533813 | |
| Longitude | -122.642763 | |
| Market Area | _142 | |
Address Information | ||
| Address | 2211 NE HALSEY ST #6 | |
| Unit | 6 | |
| Postal Code | 97232 | |
| City | Portland | |
| State | OR | |
| Country | United States | |
Listing Information | ||
| Listing Office | Windermere Realty Trust | |
| Listing Agent | Jeff Capen | |
| Terms | Cash,Conventional | |
| Virtual Tour URL | https://my.matterport.com/show/?m=6APB18rc6Dz&mls=1 | |
School Information | ||
| Elementary School | Irvington | |
| Middle School | Harriet Tubman | |
| High School | Jefferson | |
MLS® Information | ||
| Days on market | 15 | |
| MLS® Status | Active | |
| Listing Date | Nov 7, 2024 | |
| Listing Last Modified | Nov 22, 2024 | |
| Tax ID | R175117 | |
| Tax Year | 2024 | |
| Tax Annual Amount | 4270 | |
| MLS® Area | _142 | |
| MLS® # | 24509485 | |
Map View
Contact us about this listing
This information is believed to be accurate, but without any warranty.

