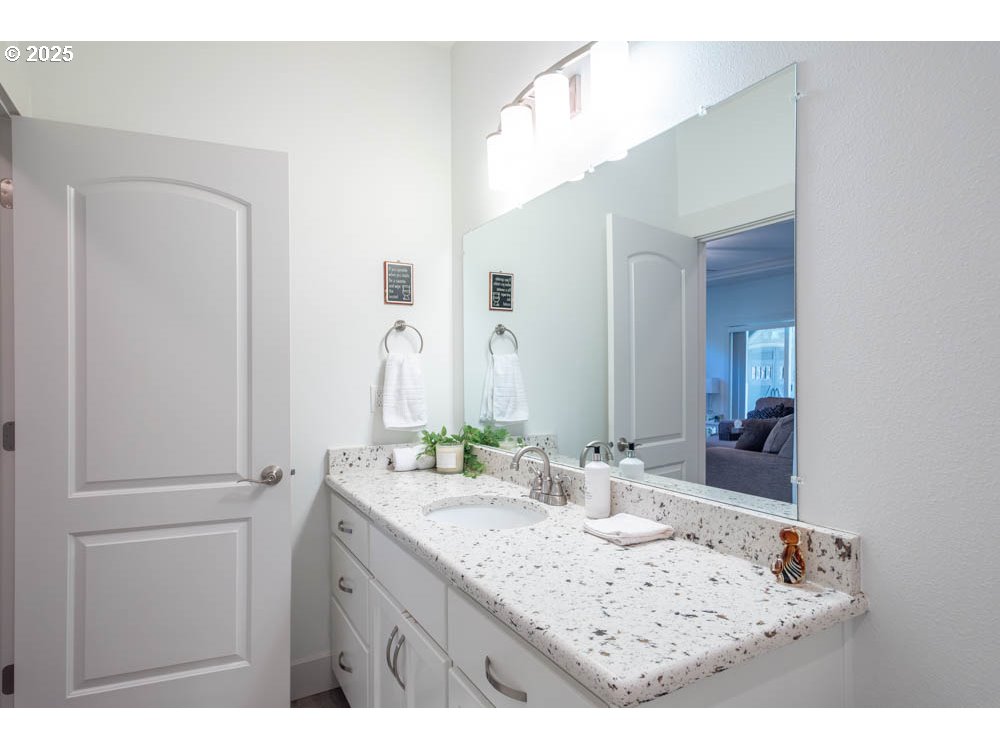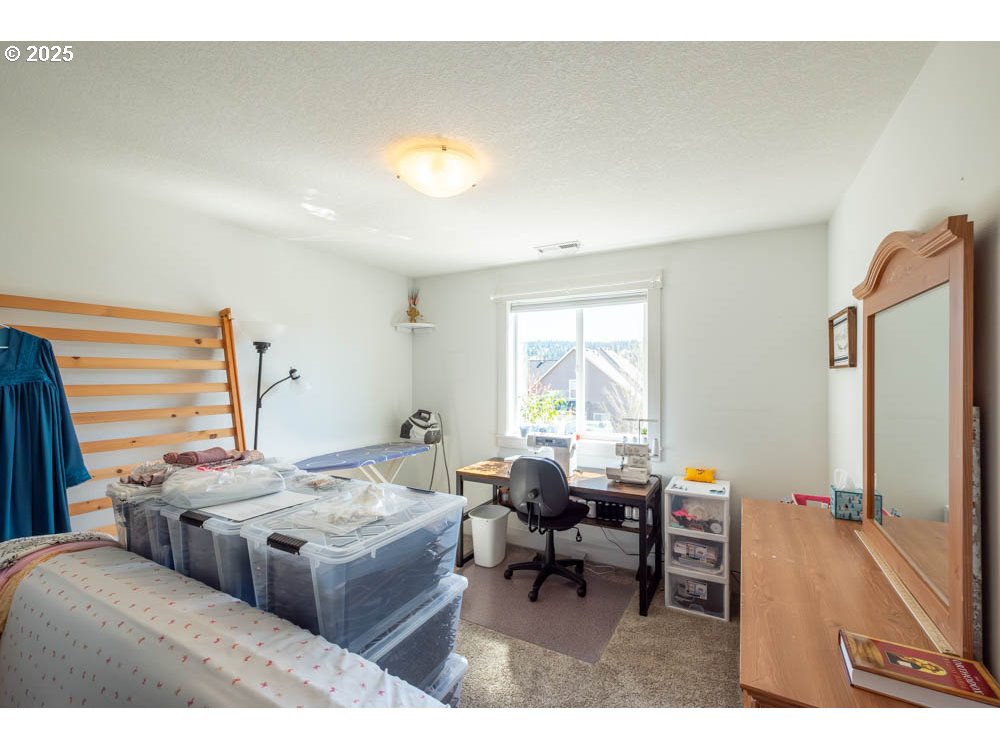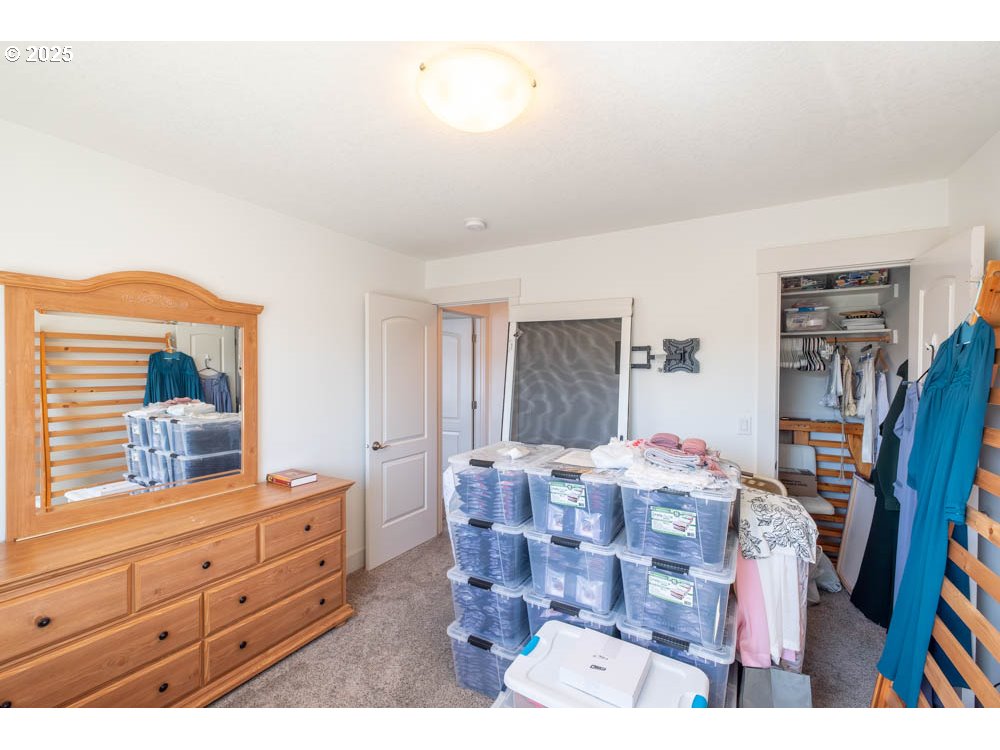View on map Contact us about this listing





































4 Beds
2 Baths
2,020 SqFt
Active
Custom built home in beautiful Silverton, Oregon. A beautiful home in prime location of Silverton, Timber Park community. Silverton is located between Portland and Salem, with a perfect blend of location, conveniences, and community. This home is a must see and will not be disappointed with its many custom features and amenities. Pride of ownership greets you from the moment you walk through the door. Walking in you will immediately notice the abundance of natural lighting, beautiful laminate floors and high ceilings. The large kitchen is a cook’s delight. Gourmet kitchen with large quartz breakfast bar, glass tile backsplash, undermount farm kitchen sink, crown molding cabinets, pendent lighting, and stainless-steel appliances. Appliances include: built in dishwasher, built in microwave, free standing range, and disposal. Living room features a coffered ceiling with fan, gas fireplace with mantle and access to lush backyard with oversized covered patio. Primary suite is spectacular, has walk in closet, spacious private bathroom, double vanities, and walk in shower. In addition to the Owner’s suite, there are 3 other large bedrooms with wall to wall carpeting and spacious closet storage. Lush established landscaping front and back. Low maintenance fenced backyard included sprinkles, apple trees and gardening space. Front of home has a large sitting deck, great for that morning cup of coffee and talk with neighbors as they walk by. Oversized 2 car garage with storage, and RV parking. Close to neighborhood park, walking trails and close drive Silver Falls and Silverton Reservoir.
Property Details | ||
|---|---|---|
| Price | $599,900 | |
| Bedrooms | 4 | |
| Full Baths | 2 | |
| Total Baths | 2 | |
| Property Style | CustomStyle,Traditional | |
| Acres | 0.16 | |
| Stories | 1 | |
| Features | EngineeredHardwood,GarageDoorOpener,HighCeilings,LaminateFlooring,Laundry,Quartz,WalltoWallCarpet | |
| Exterior Features | CoveredPatio,Deck,Fenced,Garden,Patio,Porch,RVParking,Sprinkler,Yard | |
| Year Built | 2017 | |
| Fireplaces | 1 | |
| Roof | Composition | |
| Heating | ForcedAir,GasStove,HotWater | |
| Foundation | ConcretePerimeter | |
| Lot Description | Cul_de_sac,Trees | |
| Parking Description | Driveway,RVAccessParking | |
| Parking Spaces | 2 | |
| Garage spaces | 2 | |
Geographic Data | ||
| Directions | From Silverton 1.5 miles South on Water St left on Ike Mooney left on Sun Valley Ct. | |
| County | Marion | |
| Latitude | 44.993005 | |
| Longitude | -122.762305 | |
| Market Area | _170 | |
Address Information | ||
| Address | 843 SUN VALLEY AVE | |
| Postal Code | 97381 | |
| City | Silverton | |
| State | OR | |
| Country | United States | |
Listing Information | ||
| Listing Office | JMG - Jason Mitchell Group | |
| Listing Agent | Sarah Dennis | |
| Terms | Cash,Conventional,FHA,USDALoan,VALoan | |
School Information | ||
| Elementary School | Mark Twain | |
| Middle School | Silverton | |
| High School | Silverton | |
MLS® Information | ||
| Days on market | 149 | |
| MLS® Status | Active | |
| Listing Date | Apr 21, 2025 | |
| Listing Last Modified | Sep 17, 2025 | |
| Tax ID | 336860 | |
| Tax Year | 2024 | |
| Tax Annual Amount | 5318 | |
| MLS® Area | _170 | |
| MLS® # | 475352967 | |
Map View
Contact us about this listing
This information is believed to be accurate, but without any warranty.

