View on map Contact us about this listing
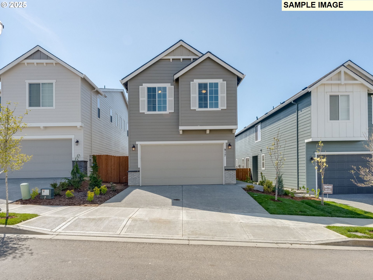
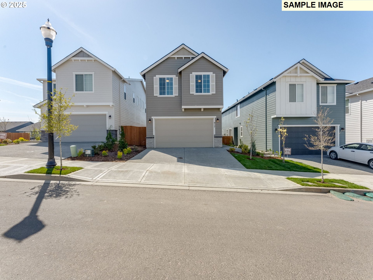
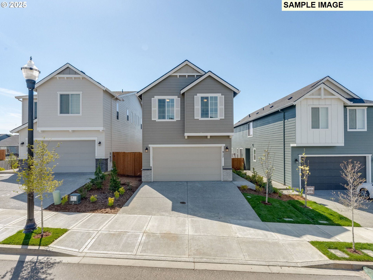
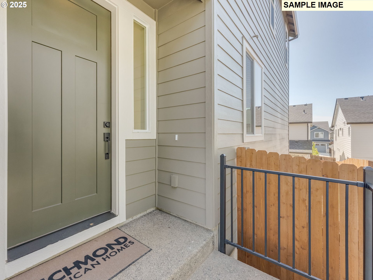
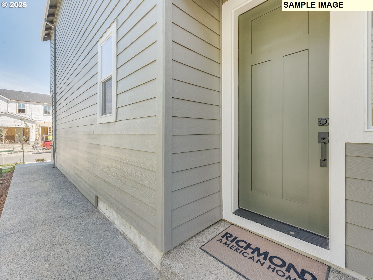
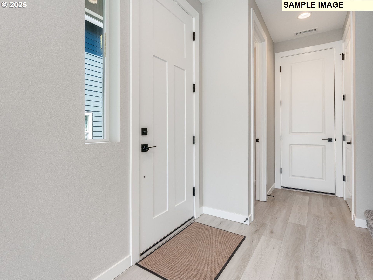
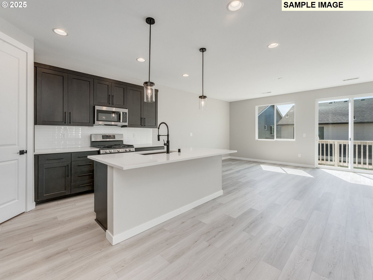
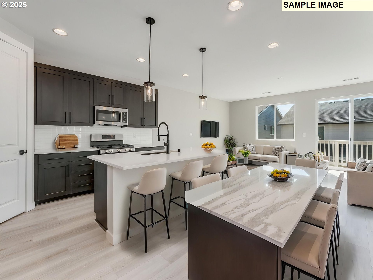
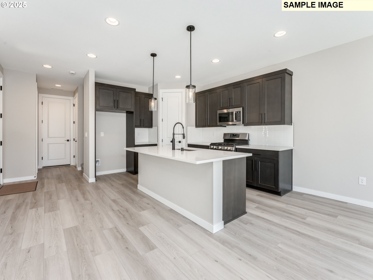
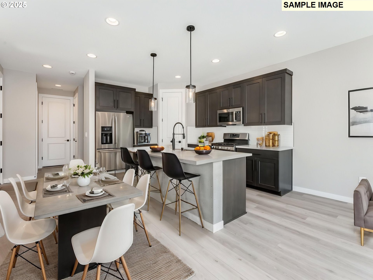
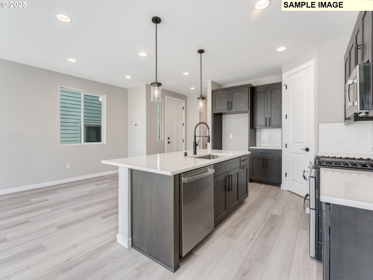
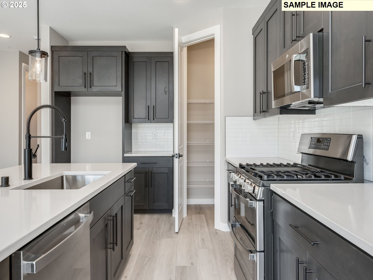
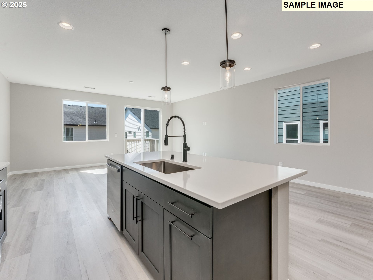
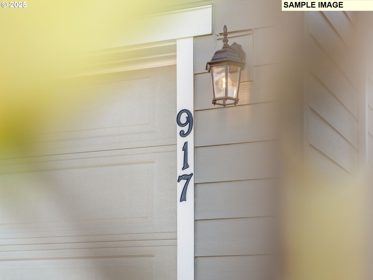
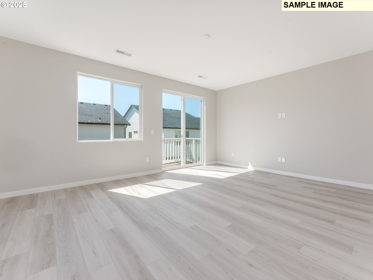
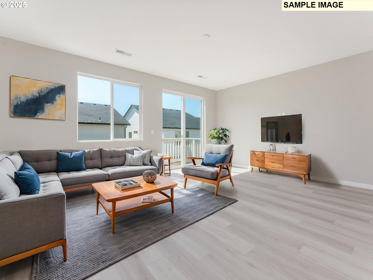
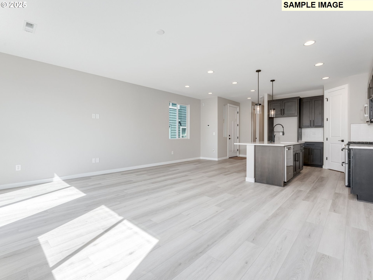
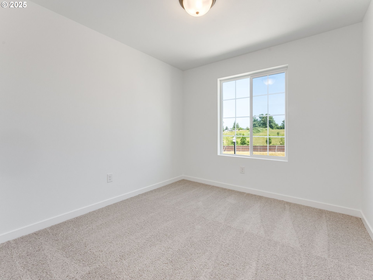
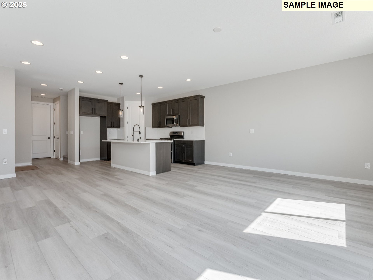
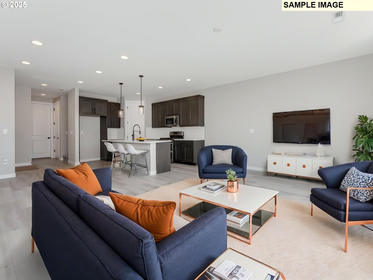
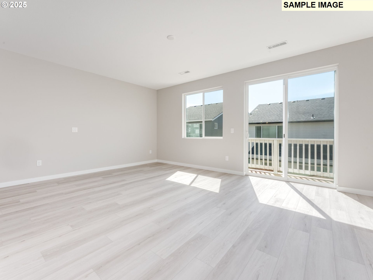
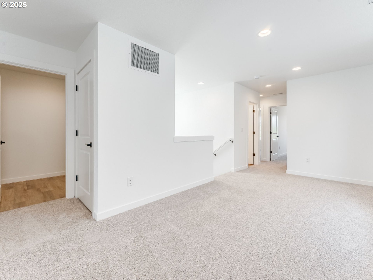
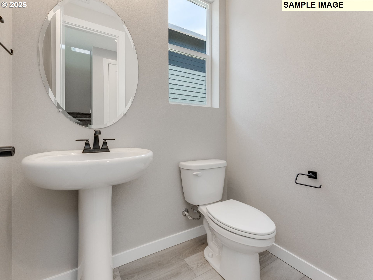
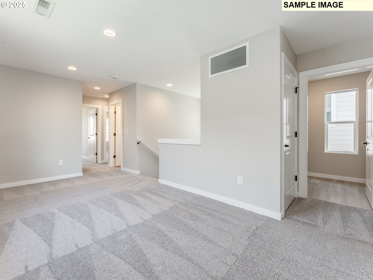
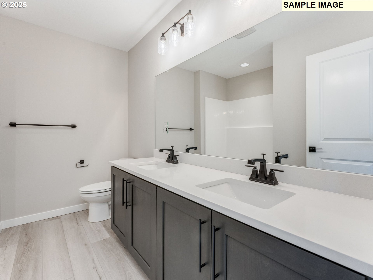
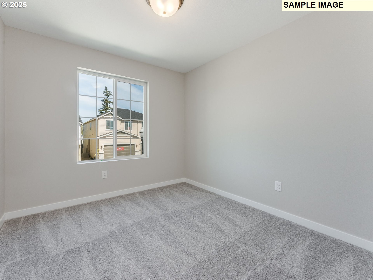
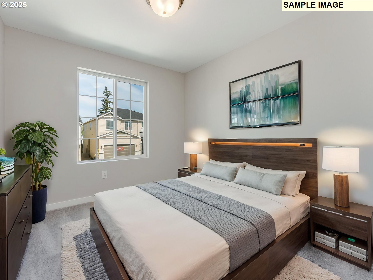
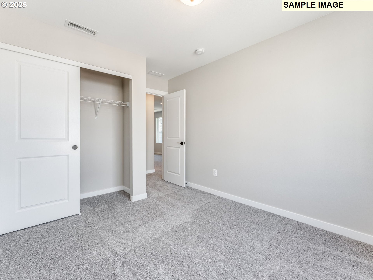
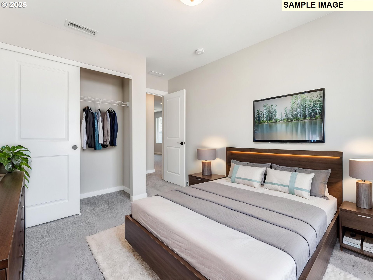
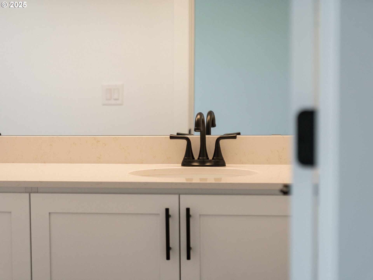
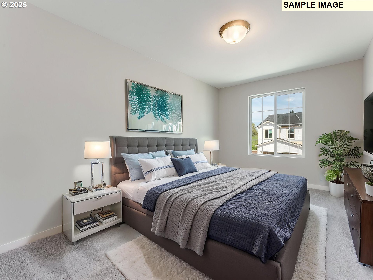
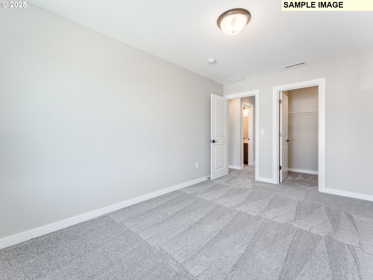
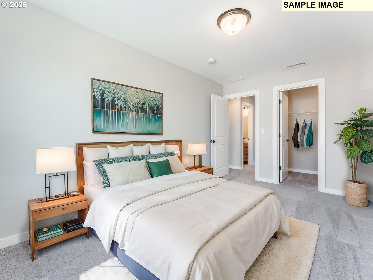
3 Beds
3 Baths
1,820 SqFt
Active
Model homes open daily 10:00AM - 6:00PM! Move in ready Alpine plan offers an open-concept main floor, showcasing an impressive kitchen with a gas range and a center island overlooking dining and great rooms. A convenient powder bath is also located on this level. Upstairs, there are three large bedrooms, including an elegant primary suite with a walk-in closet and a private bath. You’ll also find a laundry, a versatile loft and a built-in linen closet on the second floor. Includes a 2-car garage. First floor offers open concept living with a great amount of natural light that will brighten your day! Kitchen includes a center island overlooking the dining and great room! High end finishes throughout home such as Quartz counter tops, soft close cabinetry and luxury vinyl plank flooring! Second level offers versatile loft, two bedrooms and the primary ensuite with a walk-in-closet and private bathroom with raised double vanities, and a walk-in shower! Just a two-minute commute to I-5 and I-205! Ridgefield Schools! Great amenities only minutes away including Amphitheater Northwest, Ridgefield National Wildlife Preserve, Ilani, Costco, Starbucks, Fred Meyers, Chipotle and a new Trader Joes! Property tax to be determined. Special financing available, ask agent for details.
Property Details | ||
|---|---|---|
| Price | $549,990 | |
| Bedrooms | 3 | |
| Full Baths | 2 | |
| Half Baths | 1 | |
| Total Baths | 3 | |
| Property Style | Stories2 | |
| Acres | 0.07 | |
| Stories | 2 | |
| Features | HighCeilings,Laundry,LoVOCMaterial,LuxuryVinylTile,Quartz,WalltoWallCarpet | |
| Exterior Features | Deck,Fenced,Sprinkler,Yard | |
| Year Built | 2024 | |
| Roof | Composition,Shingle | |
| Heating | ForcedAir95Plus,HeatPump | |
| Foundation | ConcretePerimeter | |
| Accessibility | GarageonMain,WalkinShower | |
| Lot Description | GentleSloping | |
| Parking Description | Driveway,OnStreet | |
| Parking Spaces | 2 | |
| Garage spaces | 2 | |
| Association Fee | 57 | |
| Association Amenities | Commons,FrontYardLandscaping,MaintenanceGrounds,Management | |
Geographic Data | ||
| Directions | Exit 9 fairgrounds, head W on 179th st, L on NW 11th Ave, L on 178th | |
| County | Clark | |
| Latitude | 45.750362 | |
| Longitude | -122.677134 | |
| Market Area | _43 | |
Address Information | ||
| Address | 929 NW 178TH WAY | |
| Postal Code | 98642 | |
| City | Ridgefield | |
| State | WA | |
| Country | United States | |
Listing Information | ||
| Listing Office | Richmond American Homes of Oregon | |
| Listing Agent | Hattie Justesen | |
| Terms | Cash,Conventional,FHA,VALoan | |
| Virtual Tour URL | https://my.matterport.com/show/?m=7RKV3zD49Jh&mls=1 | |
School Information | ||
| Elementary School | South Ridge | |
| Middle School | View Ridge | |
| High School | Ridgefield | |
MLS® Information | ||
| Days on market | 139 | |
| MLS® Status | Active | |
| Listing Date | May 1, 2025 | |
| Listing Last Modified | Sep 17, 2025 | |
| Tax ID | 986062474 | |
| Tax Year | 2024 | |
| Tax Annual Amount | 1 | |
| MLS® Area | _43 | |
| MLS® # | 524496027 | |
Map View
Contact us about this listing
This information is believed to be accurate, but without any warranty.

