View on map Contact us about this listing
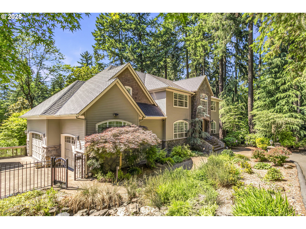
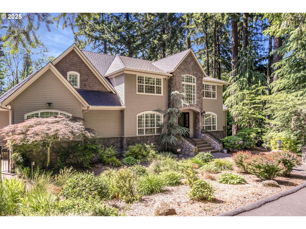
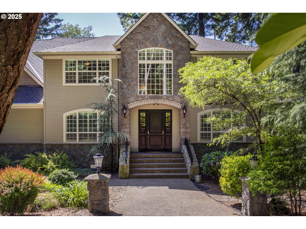
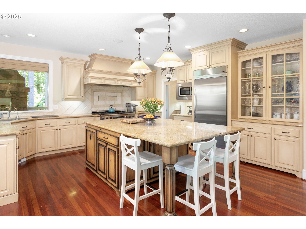
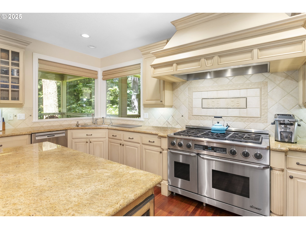
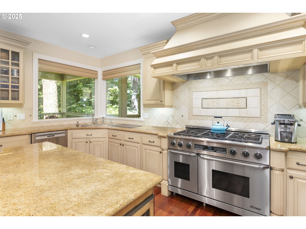
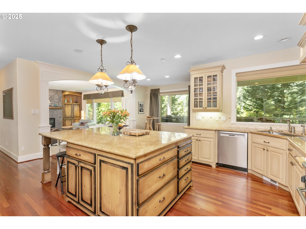
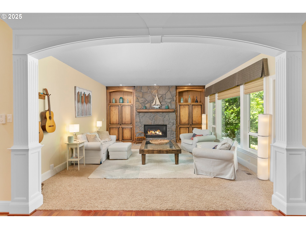
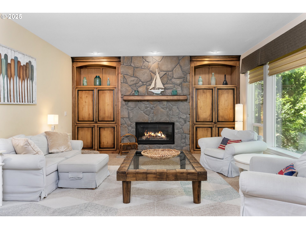
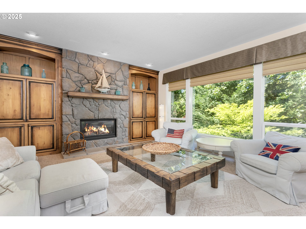
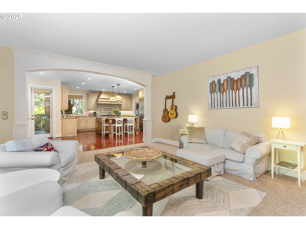
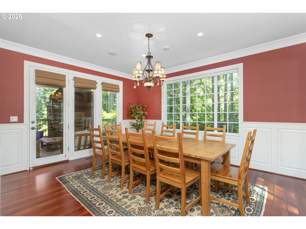
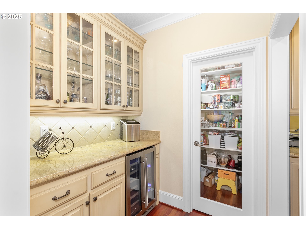
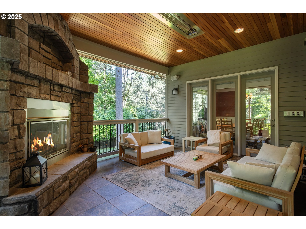
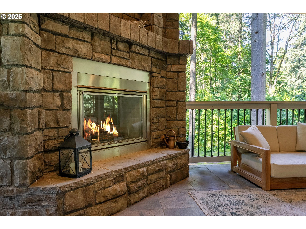
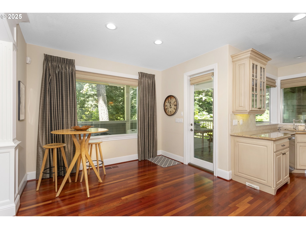
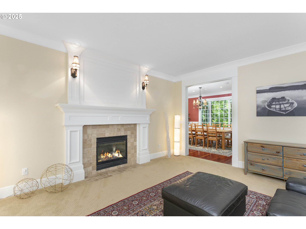
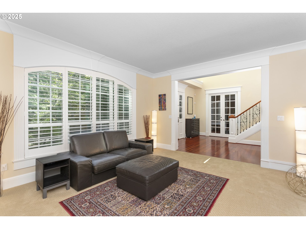
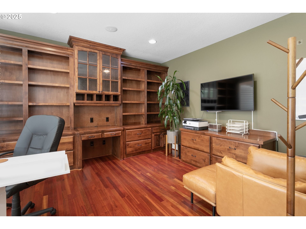
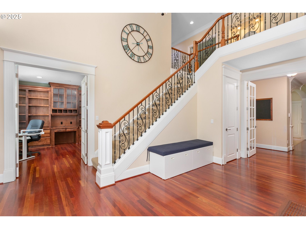
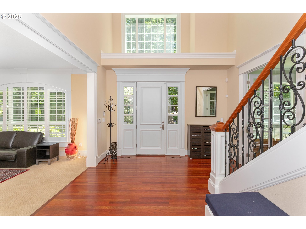
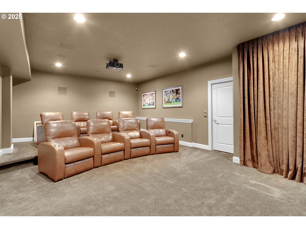
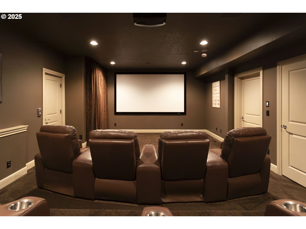
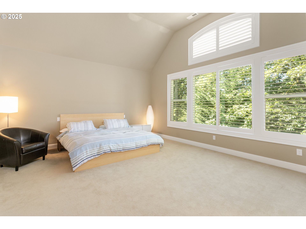
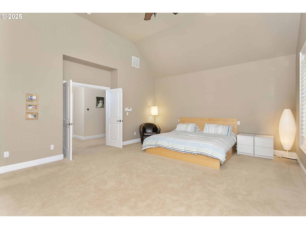
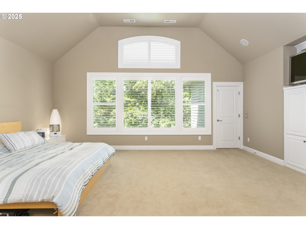
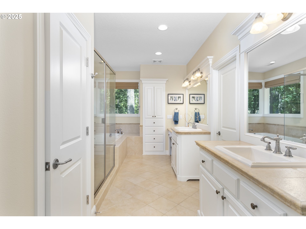
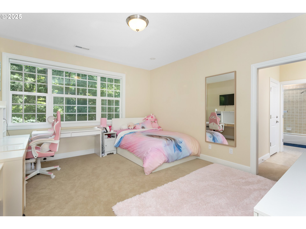
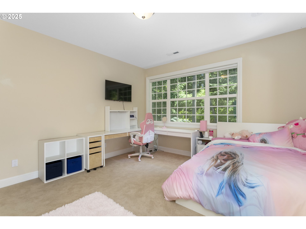
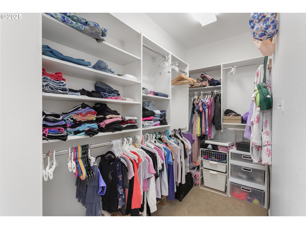
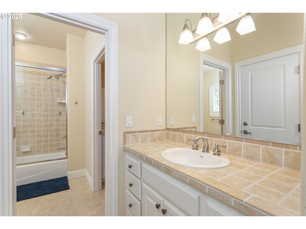
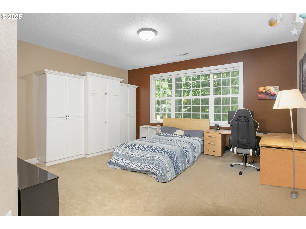
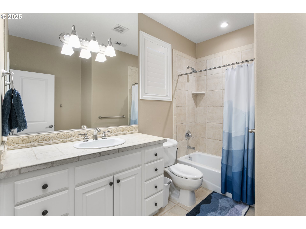
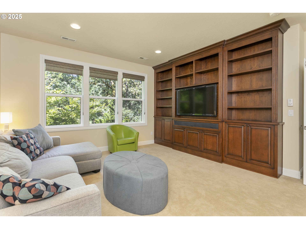
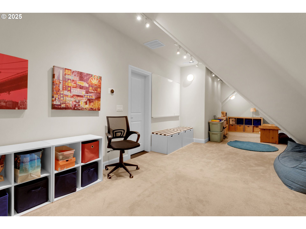
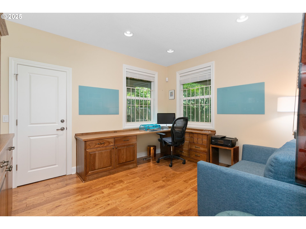
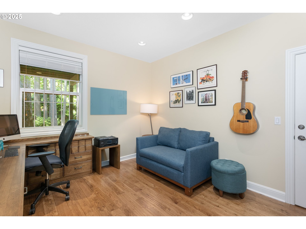
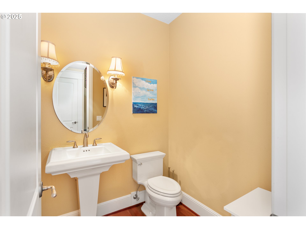
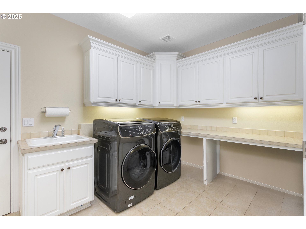
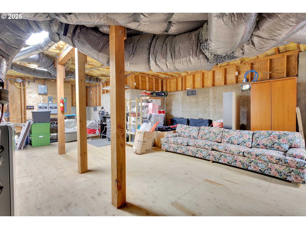
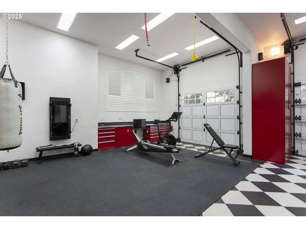
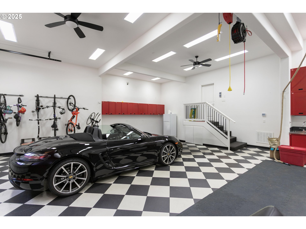
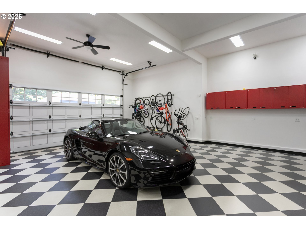
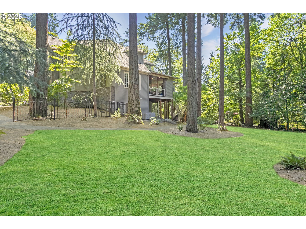
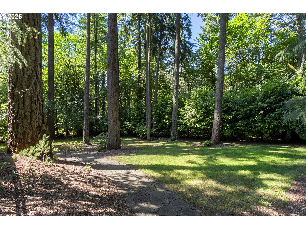
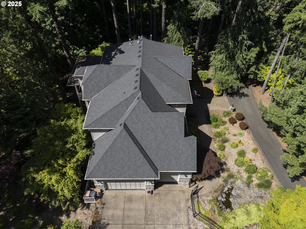
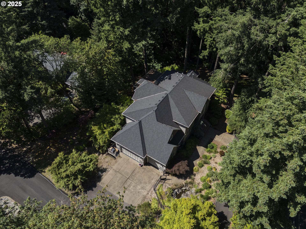
5 Beds
5 Baths
6,636 SqFt
Active
OPEN HOUSE SAT. 7/19/25 11AM-2PM**Stunning traditional home nestled in the coveted Westridge neighborhood of Lake Oswego. Offering over 6,600 square feet of luxurious living space, this 5 bedroom, 4.5 bath residence combines timeless elegance with modern convenience. Built in 2003 and thoughtfully designed across three levels, with elevator access to each floor (great generational living opportunity) this home provides both grandeur and functionality. The heart of the home is a spacious, open-concept kitchen featuring a granite island with eating bar, double ovens, instant hot water, butler’s pantry, and a wet bar, ideal for entertaining. The formal dining room opens to a covered patio with an outdoor fireplace, creating the perfect setting for indoor-outdoor gatherings. The cozy family room, featuring a gas fireplace and expansive windows, brings warmth and light into the living space. A separate formal living room and a main level office with custom built-ins add to the home’s thoughtful layout. Retreat upstairs to the vaulted primary suite with its spa-inspired ensuite bathroom, complete with a soaking tub, dual vanities, tiled shower, and oversized walk-in closet. The second and third bedrooms each feature ensuite bathrooms and walk-in closets, offering comfort and privacy for all. Downstairs, enjoy movie nights in the home theater with reclined seating and take advantage of abundant basement storage. Outside, the .62-acre oversized, fully fenced lot offers privacy and space, while the 4-car garage, finished with black and white tile, workbench, storage and a compressor—is a hobbyist’s dream. This exceptional property combines sophistication, space, and functionality in one of Lake Oswego’s most desirable neighborhoods.
Property Details | ||
|---|---|---|
| Price | $2,099,999 | |
| Bedrooms | 5 | |
| Full Baths | 4 | |
| Half Baths | 1 | |
| Total Baths | 5 | |
| Property Style | Traditional | |
| Acres | 0.62 | |
| Stories | 3 | |
| Features | CeilingFan,CentralVacuum,Elevator,GarageDoorOpener,Granite,HardwoodFloors,HighCeilings,HomeTheater,JettedTub,Laundry,SoakingTub,TileFloor,WalltoWallCarpet | |
| Exterior Features | CoveredDeck,Deck,Fenced,OutdoorFireplace,Sprinkler,WaterFeature,Yard | |
| Year Built | 2003 | |
| Fireplaces | 3 | |
| Subdivision | WESTRIDGE | |
| Roof | Composition | |
| Heating | ForcedAir95Plus | |
| Foundation | Slab | |
| Accessibility | AccessibleElevatorInstalled | |
| Lot Description | CornerLot,Private,Trees | |
| Parking Description | Driveway,OffStreet | |
| Parking Spaces | 4 | |
| Garage spaces | 4 | |
Geographic Data | ||
| Directions | Southshore Blvd to Westview Dr | |
| County | Clackamas | |
| Latitude | 45.397809 | |
| Longitude | -122.708577 | |
| Market Area | _147 | |
Address Information | ||
| Address | 17677 WESTVIEW DR | |
| Postal Code | 97034 | |
| City | LakeOswego | |
| State | OR | |
| Country | United States | |
Listing Information | ||
| Listing Office | Premiere Property Group, LLC | |
| Listing Agent | David Hopkins | |
| Terms | Cash,Conventional,VALoan | |
| Virtual Tour URL | https://my.matterport.com/show/?m=XE89UHNXov6 | |
School Information | ||
| Elementary School | Westridge | |
| Middle School | Lakeridge | |
| High School | Lakeridge | |
MLS® Information | ||
| Days on market | 44 | |
| MLS® Status | Active | |
| Listing Date | Jun 5, 2025 | |
| Listing Last Modified | Jul 19, 2025 | |
| Tax ID | 00320192 | |
| Tax Year | 2024 | |
| Tax Annual Amount | 29990 | |
| MLS® Area | _147 | |
| MLS® # | 199682171 | |
Map View
Contact us about this listing
This information is believed to be accurate, but without any warranty.

