View on map Contact us about this listing
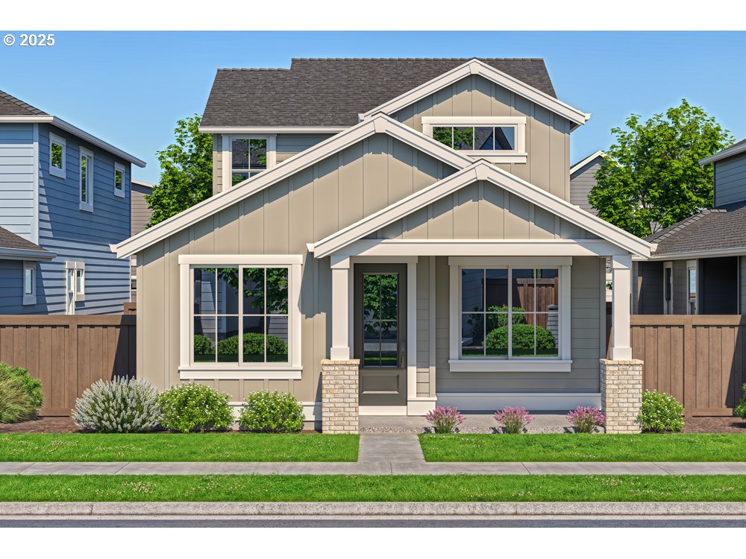
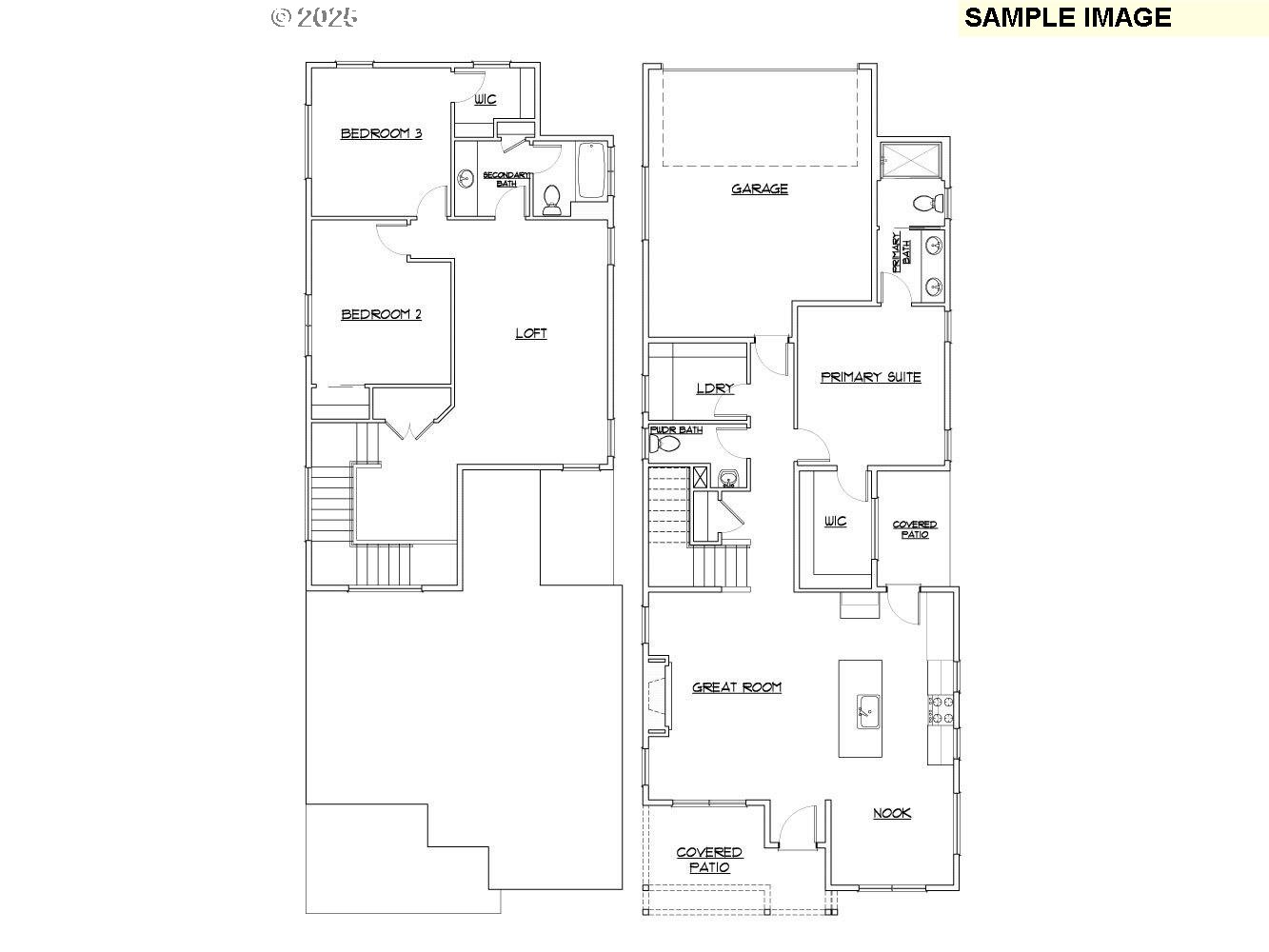
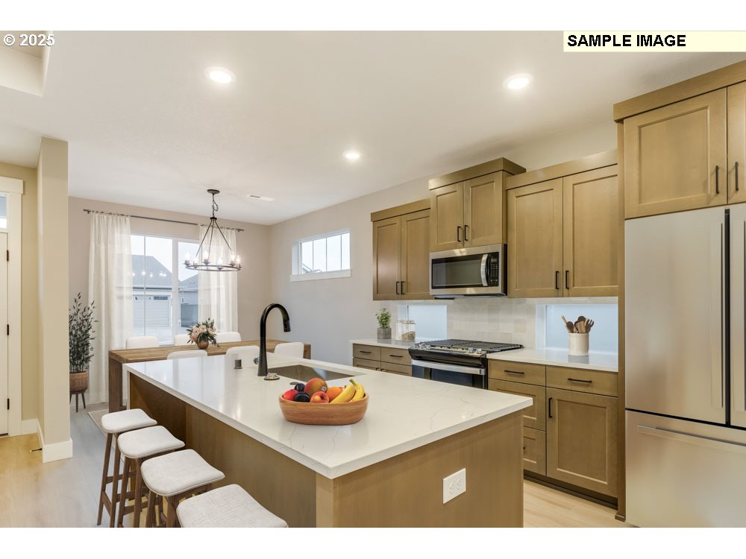
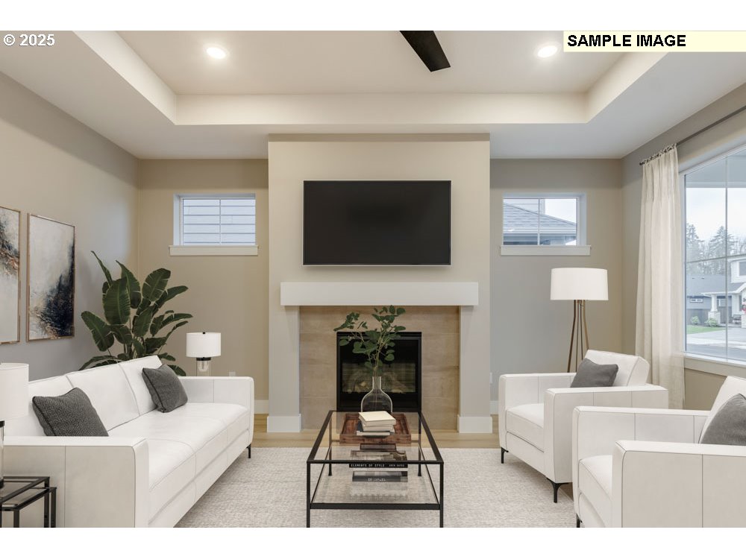
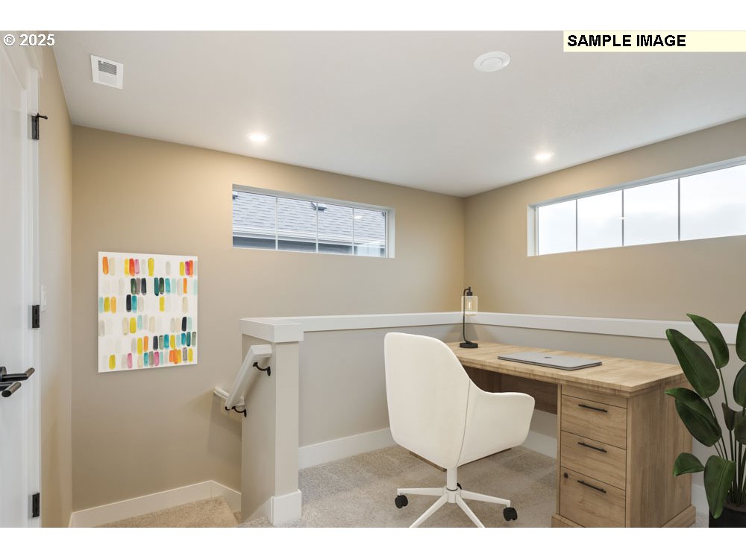
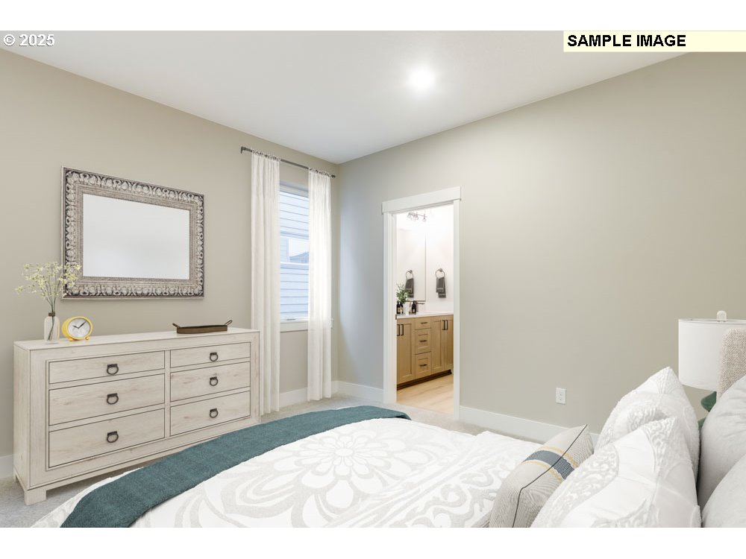
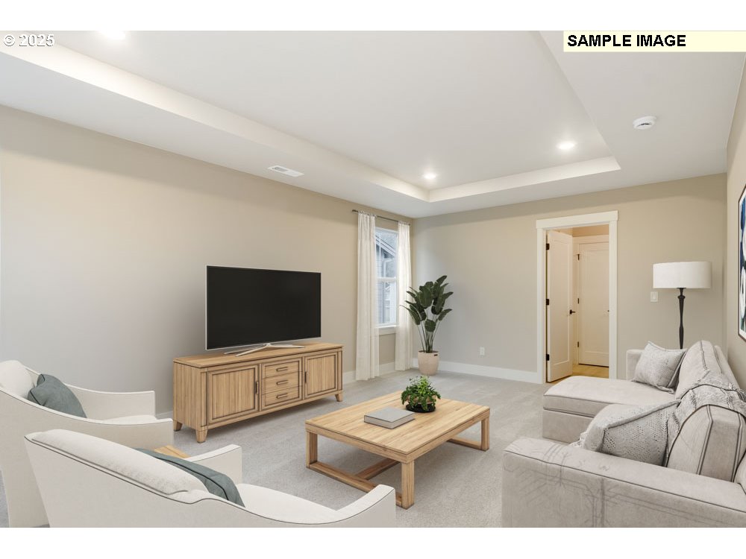
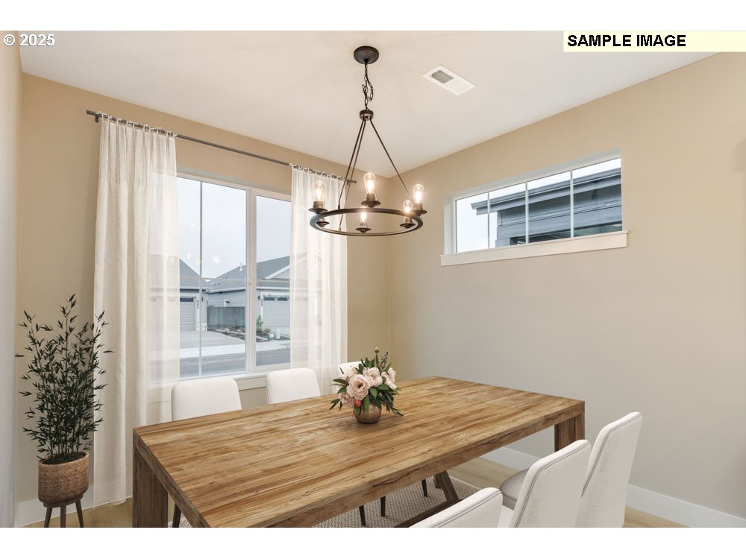
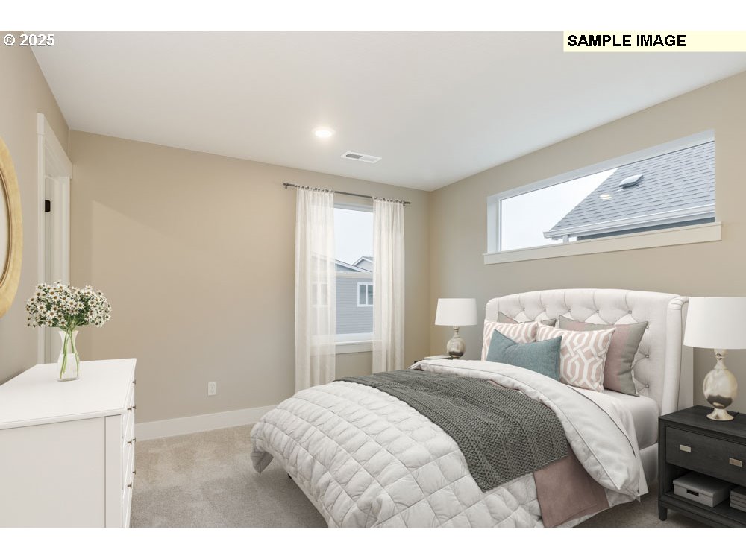
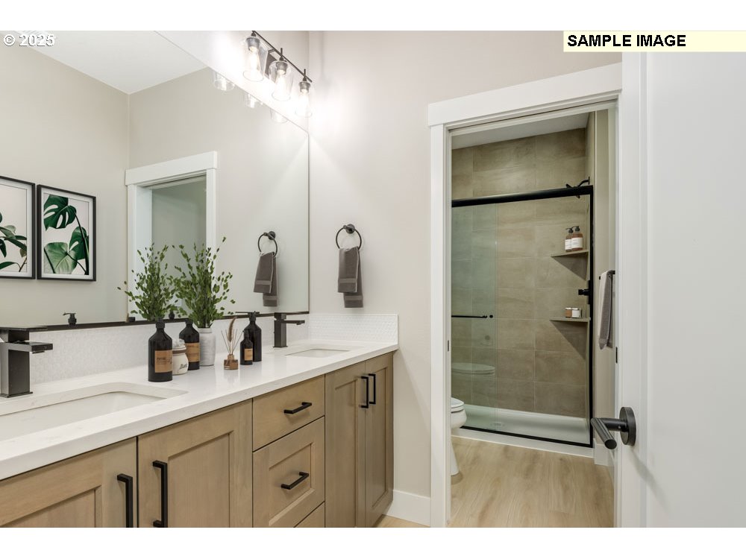

3 Beds
3 Baths
2,010 SqFt
Active
**Corner lot with a primary bedroom on the main floor plan** Nestled in the heart of Hillsboro, Oregon’s Silicon Forest, Rosedale Parks offers a harmonious blend of modern living and natural beauty. This thoughtfully planned community offers resort-style amenities, including an inviting pool with spa, a clubhouse, gym, splash pad, fire pits, and community room—perfect for both relaxation and social gatherings. Nearby, residents can explore over 30 parks and 25 miles of trails, including the scenic Tualatin Valley Scenic Bikeway and Jackson Bottom Wetlands Preserve. Homes in Rosedale Parks blend Pacific Northwest craftsman charm with contemporary design. The Arcadia floor plan features an open layout with a stunning kitchen that flows into the great room and out to a covered patio—ideal for entertaining or relaxing at home. Downstairs you will find the luxurious primary suite on the main floor. Upstairs, a spacious loft and the secondary bedrooms and bath. Premium finishes such as quartz countertops, luxury vinyl plank, gas stove, fireplace, tiled shower walls, tankless water heater, and air conditioning ensure quality and comfort throughout. Whether you're commuting to Portland or planning a weekend getaway to the Oregon Coast or wine country, this location offers exceptional access to it all. The community’s proximity to major employers, top-rated schools, and abundant recreational opportunities makes it a top choice for those seeking a well-balanced lifestyle in a vibrant and growing area. Schedule your showing today! Home Energy Score = 10. HES Report at https://rpt.greenbuildingregistry.com/hes/OR10220091 [Home Energy Score = 10. HES Report at https://rpt.greenbuildingregistry.com/hes/OR10220091]
Property Details | ||
|---|---|---|
| Price | $659,900 | |
| Bedrooms | 3 | |
| Full Baths | 2 | |
| Half Baths | 1 | |
| Total Baths | 3 | |
| Property Style | Stories2,Farmhouse | |
| Acres | 0.11 | |
| Stories | 2 | |
| Features | CeilingFan,GarageDoorOpener,HighCeilings,Laundry,LuxuryVinylPlank,Quartz | |
| Exterior Features | CoveredPatio,Fenced,Sprinkler | |
| Year Built | 2025 | |
| Fireplaces | 1 | |
| Roof | Composition | |
| Heating | ForcedAir95Plus | |
| Foundation | ConcretePerimeter | |
| Accessibility | MainFloorBedroomBath,MinimalSteps,WalkinShower | |
| Lot Description | CornerLot,Level | |
| Parking Description | Driveway,OnStreet | |
| Parking Spaces | 2 | |
| Garage spaces | 2 | |
| Association Fee | 162 | |
| Association Amenities | Commons,FrontYardLandscaping,Gym,Management,MeetingRoom,PartyRoom,Pool,RecreationFacilities,SpaHotTub,WeightRoom | |
Geographic Data | ||
| Directions | 67th Ave to Kinnaman | |
| County | Washington | |
| Latitude | 45.488702 | |
| Longitude | -122.913946 | |
| Market Area | _152 | |
Address Information | ||
| Address | 6597 SE KINNAMAN ST | |
| Postal Code | 97123 | |
| City | Hillsboro | |
| State | OR | |
| Country | United States | |
Listing Information | ||
| Listing Office | Pahlisch Real Estate Inc | |
| Listing Agent | Claudia Pinedo | |
| Terms | Cash,Conventional,FHA,VALoan | |
| Virtual Tour URL | https://my.matterport.com/show/?m=DabyNy18vsp&mls=1 | |
School Information | ||
| Elementary School | Rosedale | |
| Middle School | South Meadows | |
| High School | Hillsboro | |
MLS® Information | ||
| Days on market | 80 | |
| MLS® Status | Active | |
| Listing Date | Jun 29, 2025 | |
| Listing Last Modified | Sep 17, 2025 | |
| Tax ID | R2225899 | |
| MLS® Area | _152 | |
| MLS® # | 771713894 | |
Map View
Contact us about this listing
This information is believed to be accurate, but without any warranty.

