View on map Contact us about this listing
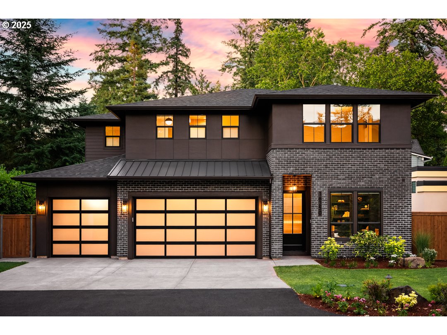
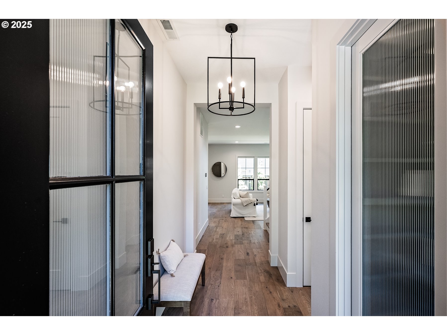
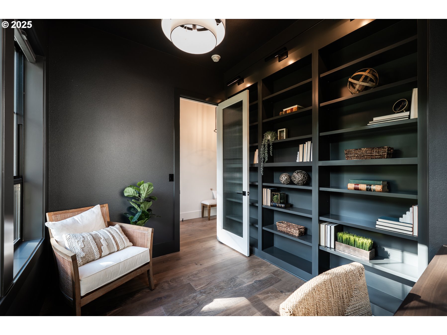
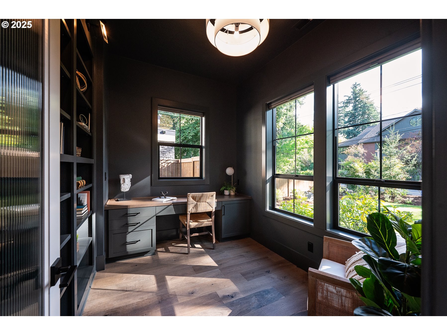
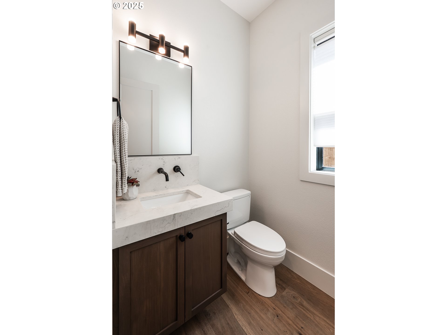
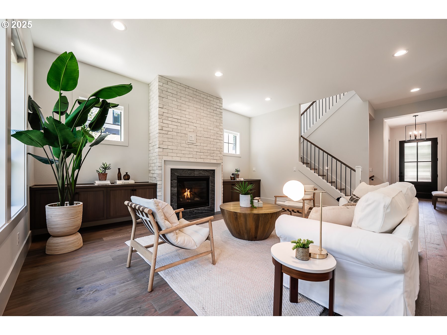
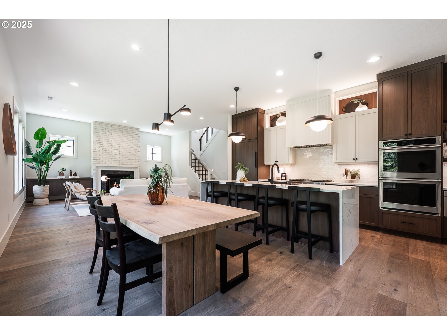
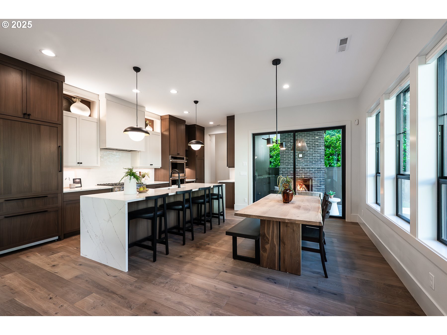
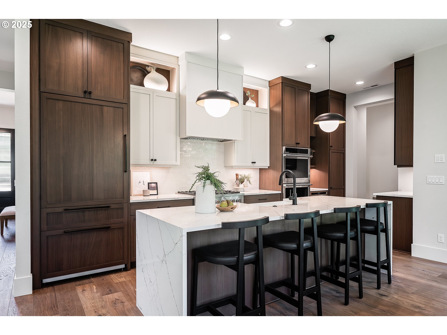
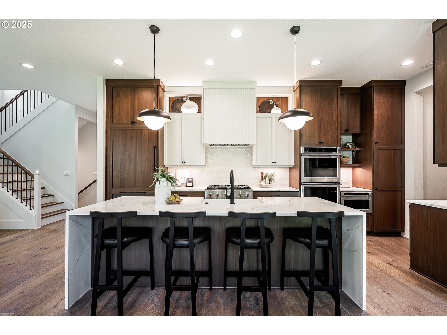
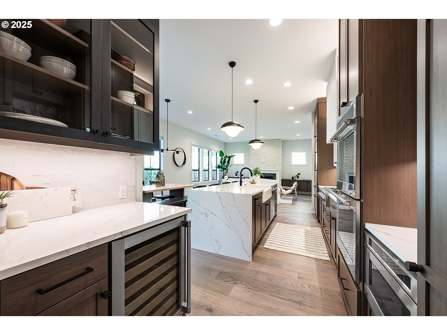
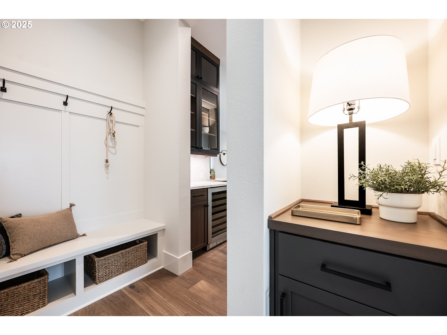
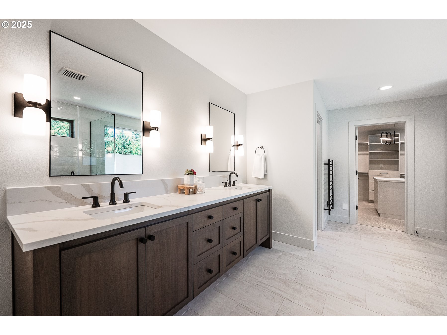
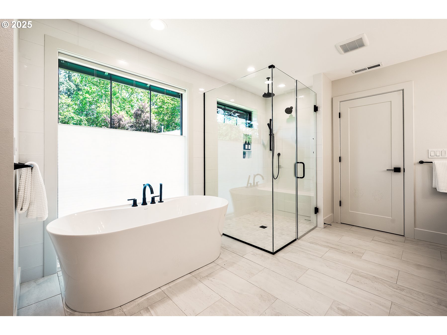
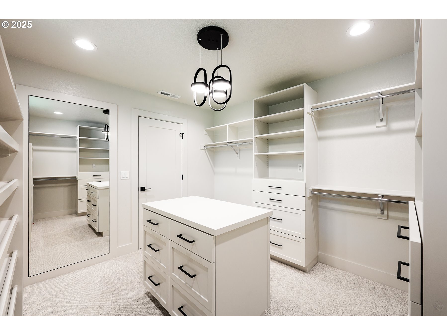
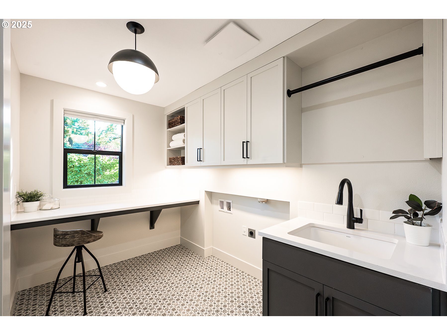
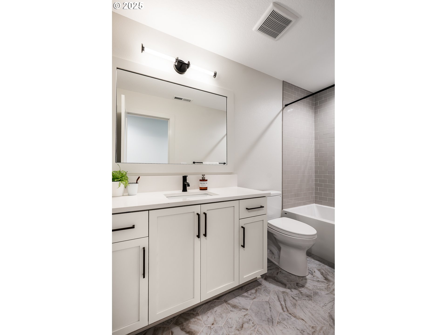
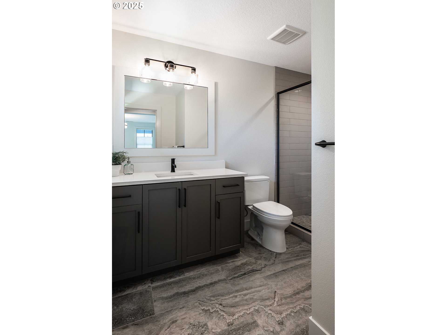
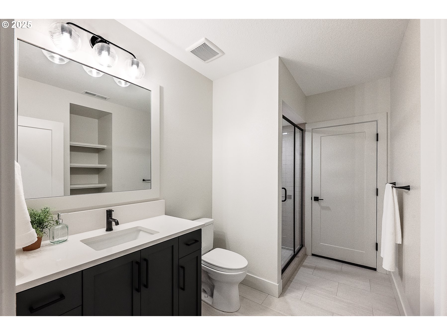
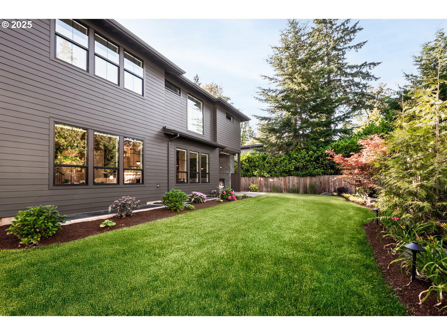
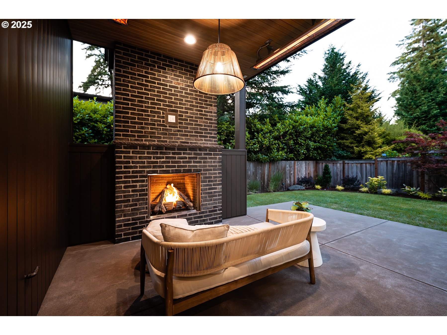
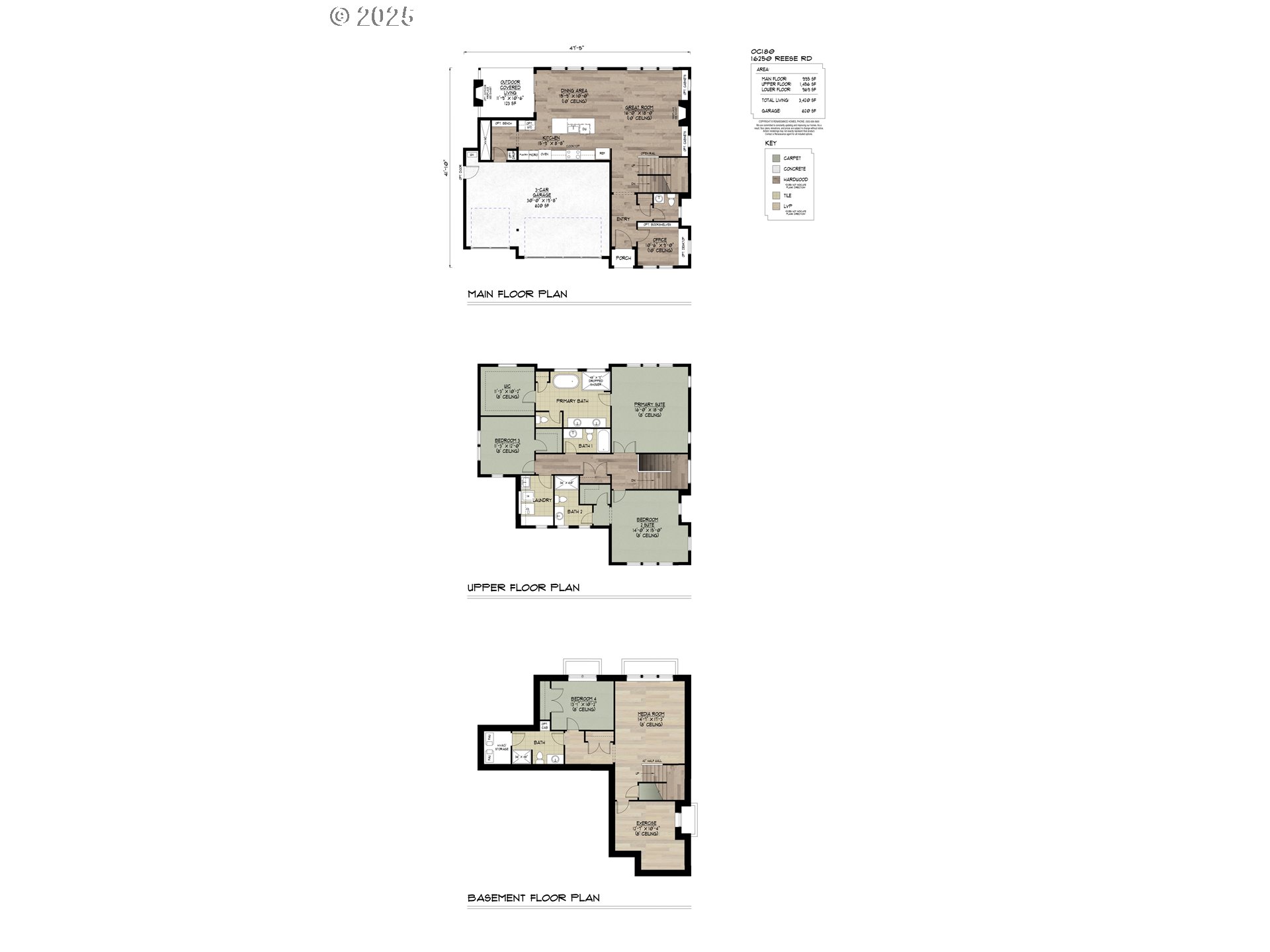
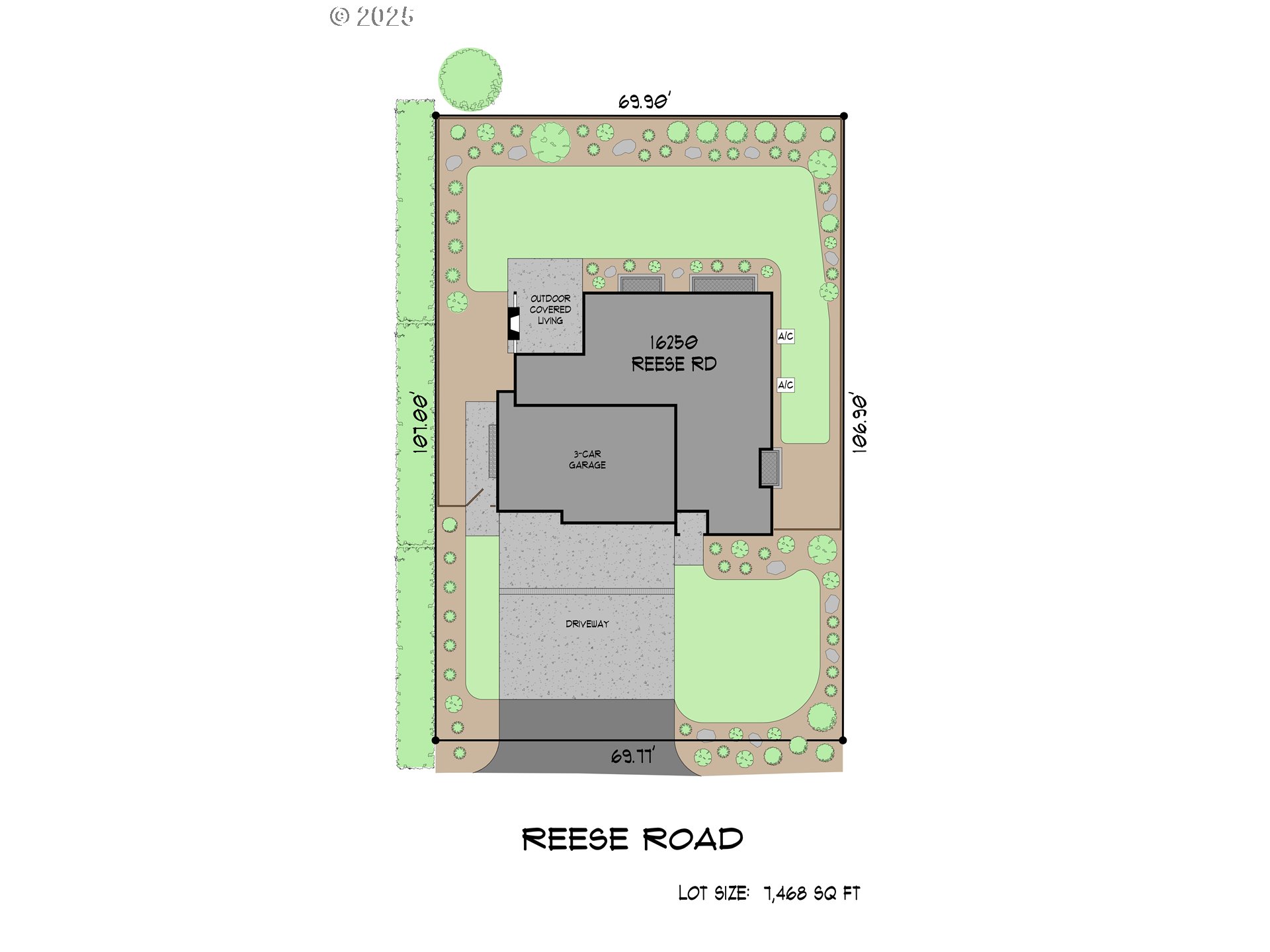
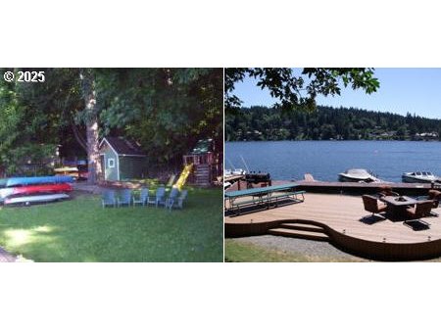
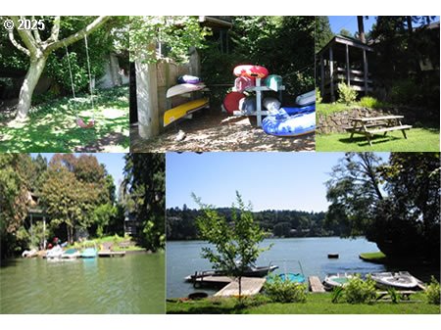
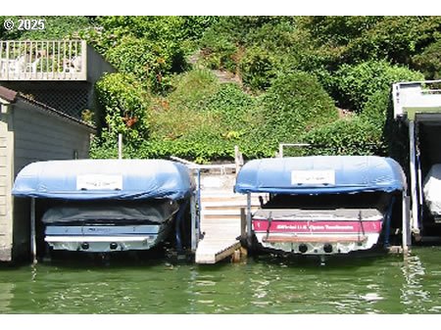
4 Beds
5 Baths
3,420 SqFt
Pending
With more than 50 Street of Dreams Awards including 9 Best of Show Honors, this is a Street of Dreams QUALITY HOME located in the coveted Lake Oswego school district. You'll enjoy easy access to downtown shops and dining as well as convenience to Interstate 5. This elegant home has 3,420 superbly designed square feet with 4 bedrooms, a den/office and a media room along with a spacious 3-car garage. Adorned with GE Monogram Pro-Style appliances, you'll find a panel-ready built-in Monogram fridge and designer selected Quartz in the chef's style kitchen as well as cabinets that soar to the 10-foot ceilings. The Great Room is home to a floor-to-ceiling contemporary style, 42-inch fireplace that is wrapped in decorative cultured stone with built-in cabinets on either side. The oversized sliding glass door leads to the spacious outdoor covered living area with a 36-inch fireplace wrapped in Eldorado Stone along with 2 electric Infratech patio heaters, making this space one that can be used all year around. Upstairs, you'll find 2 large bedrooms and 2 bathrooms along with the spa like Primary Suite. In the Primary Bath you have heated tile floors and a heated towel rack which accompany the "no lip", mud set tile shower and oversized soaking tub. On the lower level, there's a 4th bedroom and another full bathroom along with a spacious media room and a dedicated exercise space. This home has all the things you've come to expect from a Renaissance Home. Also enjoy access to Oswego Lake with 3 Lake/Boat Easements: Springbrook Recreation, Summit Court and Goodin.
Property Details | ||
|---|---|---|
| Price | $2,149,900 | |
| Bedrooms | 4 | |
| Full Baths | 4 | |
| Half Baths | 1 | |
| Total Baths | 5 | |
| Property Style | NWContemporary,Prairie | |
| Lot Size | 69 x 107 | |
| Acres | 0.17 | |
| Stories | 3 | |
| Features | Floor3rd,EngineeredHardwood,GarageDoorOpener,HeatedTileFloor,HighCeilings,Laundry,LuxuryVinylPlank,PlumbedForCentralVacuum,Quartz,SoakingTub,TileFloor,WalltoWallCarpet | |
| Exterior Features | CoveredPatio,Fenced,OnSiteStormwaterManagement,OutdoorFireplace,Porch,SecurityLights,Sprinkler,Yard | |
| Year Built | 2025 | |
| Fireplaces | 2 | |
| Subdivision | LAKE GROVE | |
| Roof | Composition | |
| Heating | ForcedAir,ForcedAir95Plus,GasStove | |
| Foundation | ConcretePerimeter | |
| Lot Description | Level | |
| Parking Description | Driveway | |
| Parking Spaces | 3 | |
| Garage spaces | 3 | |
Geographic Data | ||
| Directions | Boones Ferry Rd to Reese Rd or Upper Dr to Reese Rd. | |
| County | Clackamas | |
| Latitude | 45.408525 | |
| Longitude | -122.716969 | |
| Market Area | _147 | |
Address Information | ||
| Address | 16250 Reese RD | |
| Postal Code | 97035 | |
| City | LakeOswego | |
| State | OR | |
| Country | United States | |
Listing Information | ||
| Listing Office | Renaissance Development Corp. | |
| Listing Agent | Paul Wells | |
| Terms | Cash,Conventional | |
School Information | ||
| Elementary School | Lake Grove | |
| Middle School | Lake Oswego | |
| High School | Lake Oswego | |
MLS® Information | ||
| Days on market | 13 | |
| MLS® Status | Pending | |
| Listing Date | Jul 3, 2025 | |
| Listing Last Modified | Jul 17, 2025 | |
| Tax ID | 00242133 | |
| Tax Year | 2024 | |
| Tax Annual Amount | 4620 | |
| MLS® Area | _147 | |
| MLS® # | 407799294 | |
Map View
Contact us about this listing
This information is believed to be accurate, but without any warranty.

