View on map Contact us about this listing

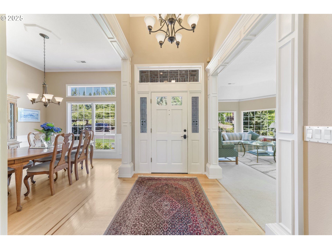
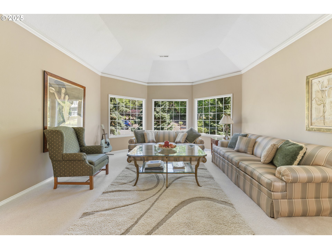
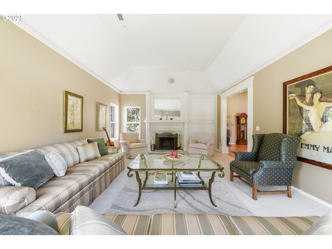
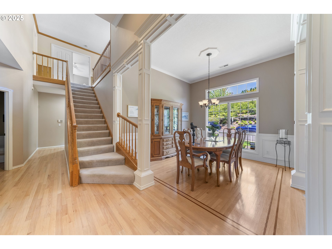
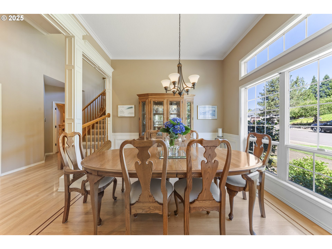
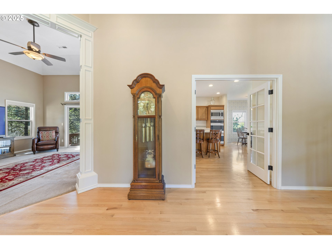
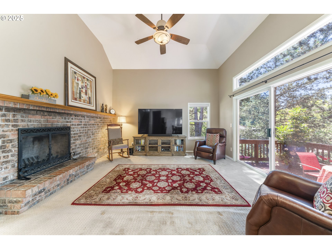
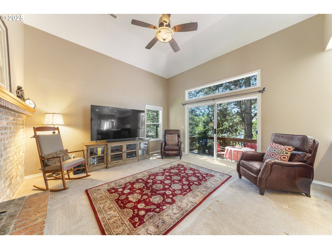
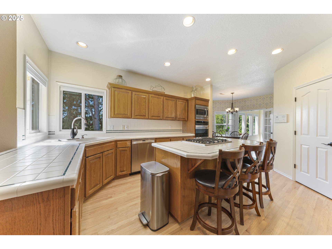
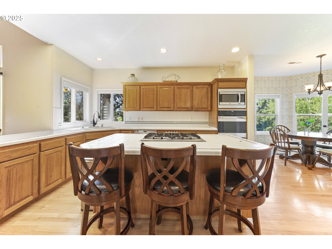
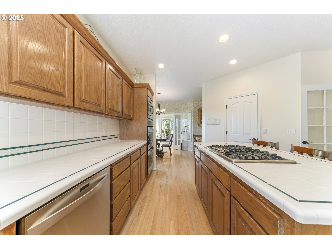
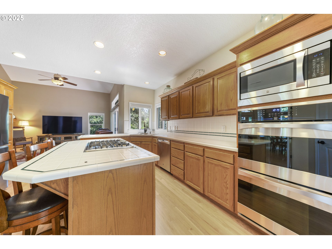
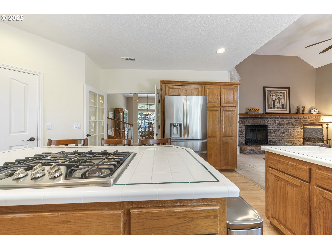
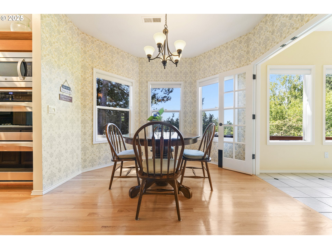
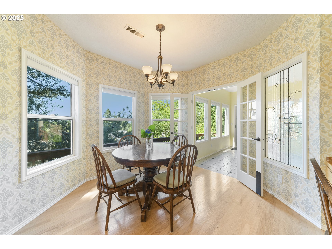
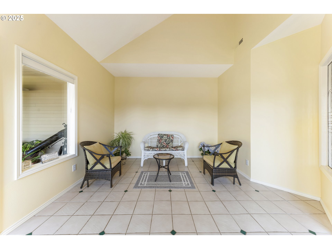
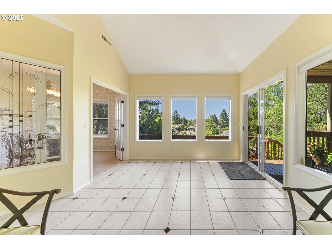
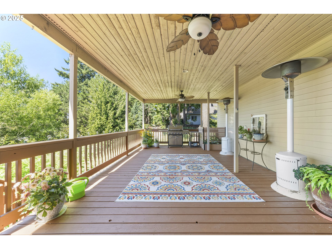
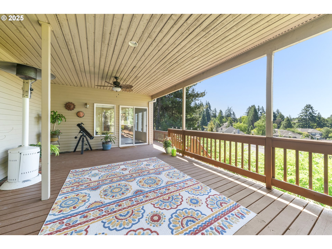
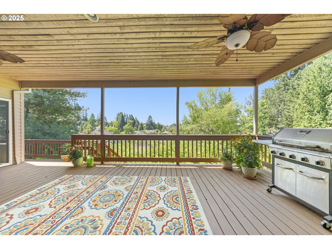
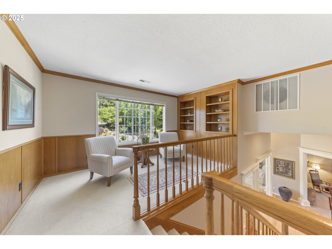
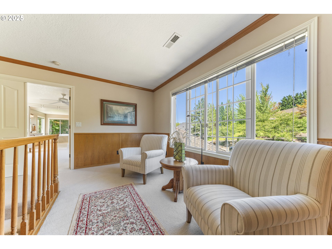
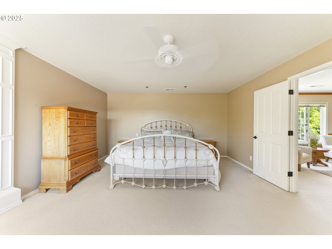
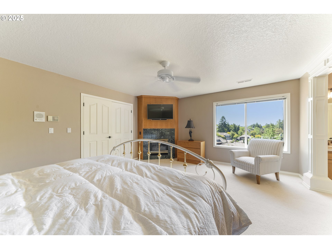
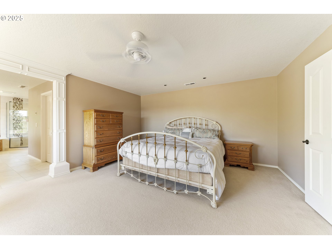
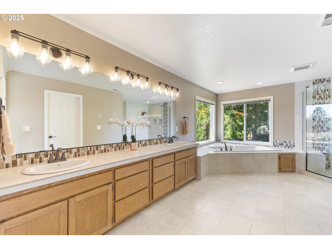
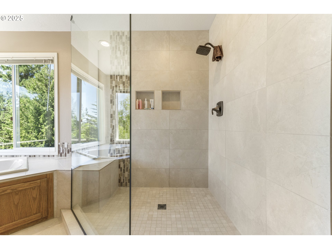
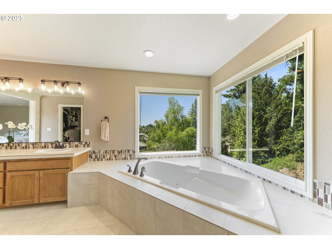
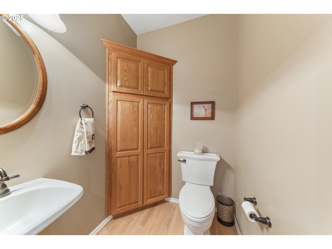
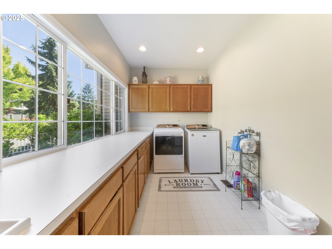
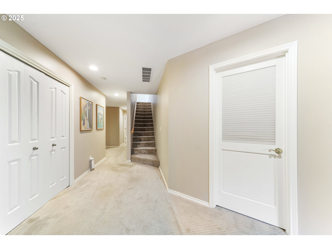
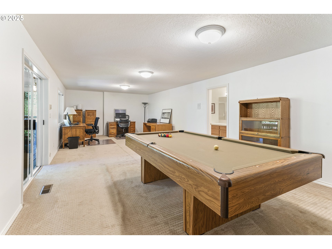
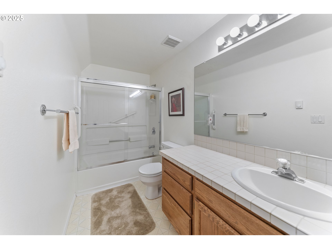
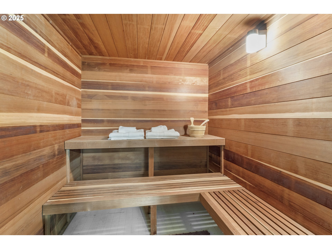
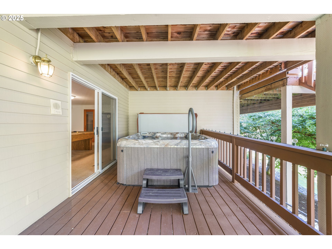
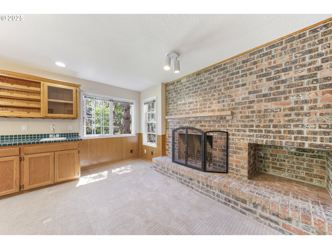
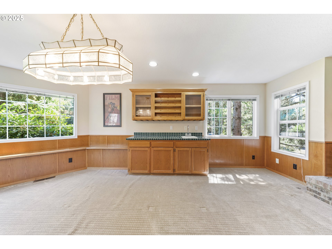
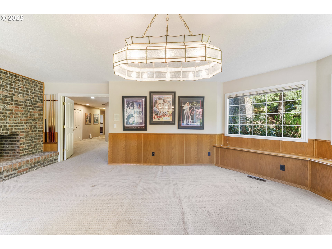
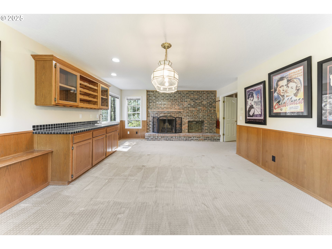
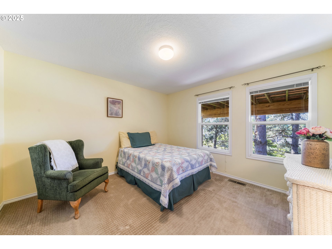
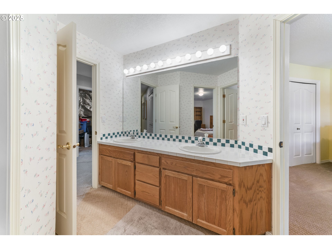
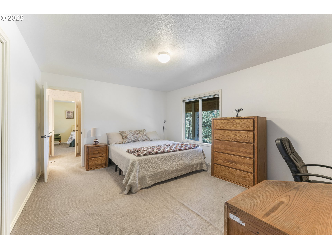
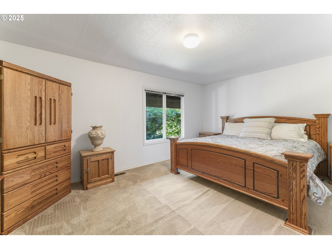
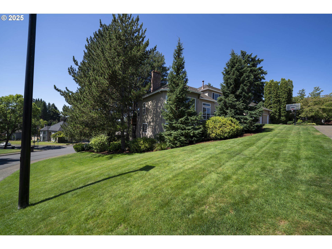
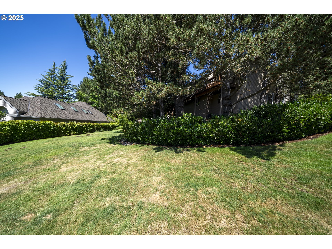
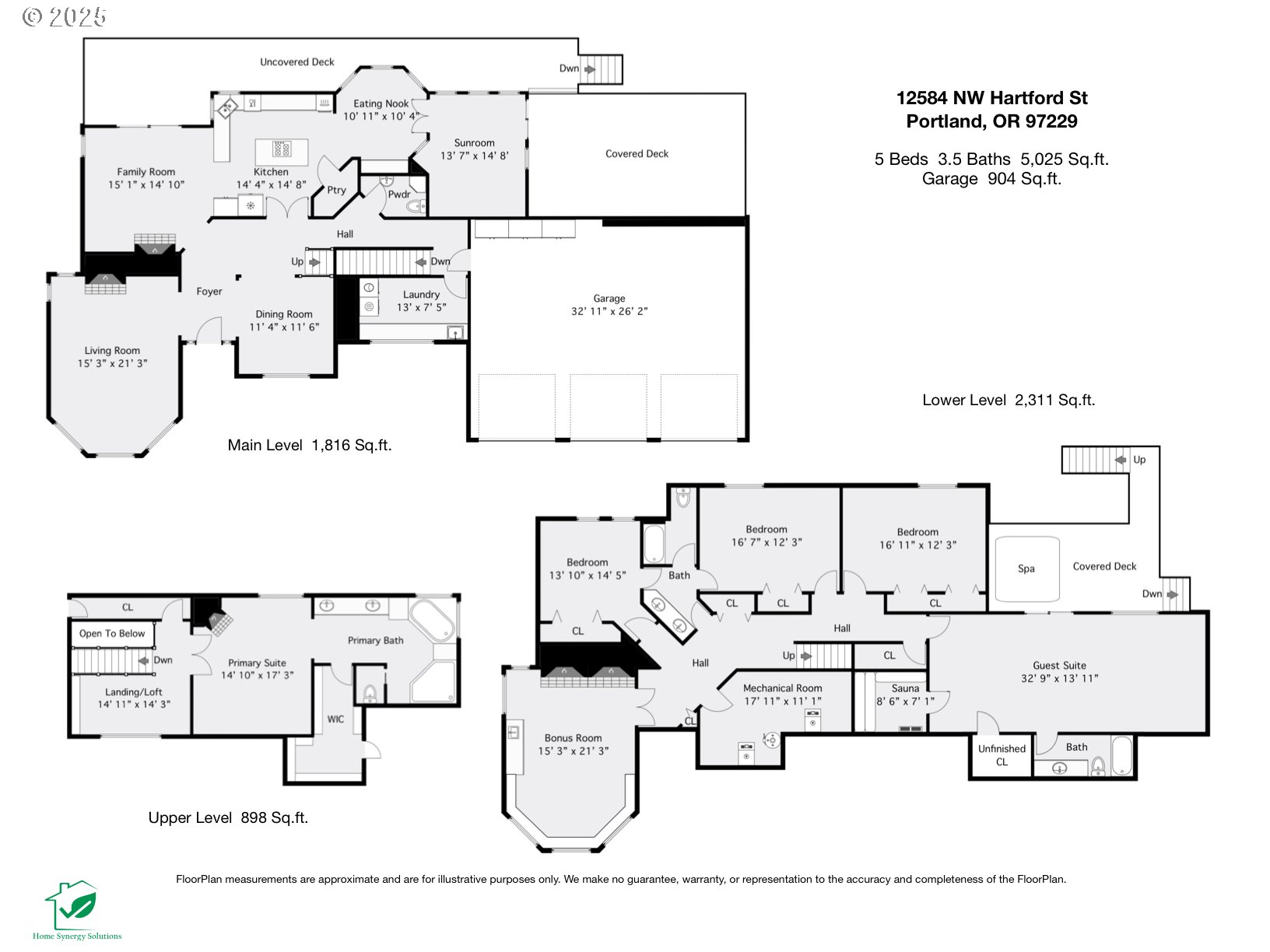
5 Beds
4 Baths
5,025 SqFt
Active
Huge Price Improvement!!! Come tour Sunday during the Open House 1-4PM! Welcome to this sprawling custom home in the heart of the highly sought-after neighborhood of Bauer Woods Estates. This magnificent property offers unparalleled space, privacy, beautiful views, and light-flooded rooms. As you enter, you’ll be greeted by high ceilings, beautiful hardwood floors, and alarge living room that is ideal for family gatherings around its large cozy fireplace. The adjacent family room features a large wood-burning fireplace, sliding glass door to your expansive deck, and flows seamlessly into the spacious kitchen with newer appliances. Enjoy the year-round sunroom as well as your covered outdoor space, perfect for entertaining in any season. Retreat upstairs to your luxurious primary suite—a true spa-like haven offering gorgeous views, a fireplace, soaking tub, walk-in shower, and fully remodeled bath. Step down to the lower level to discover guest quarters that will make visitors never want to leave, complete with a sauna, attached full bath, sliding glass door to a covered hot tub, and a spacious room. Additionally, the lower level offers a bonus room with another wood-burning fireplace and three additional large bedrooms. Positioned on a corner lot, this custom home provides exceptional privacy and space across three expansive levels. It features 5 bedrooms(including two suites), 3.5 baths, and over 5,000 square feet of living space, ensuring everyone feels comfortable. You’ll also find abundant storage and a large three-car garage. First time on the market in over 30 years, this home with its many updates and additions is one you won’t want to miss.
Property Details | ||
|---|---|---|
| Price | $1,250,000 | |
| Bedrooms | 5 | |
| Full Baths | 3 | |
| Half Baths | 1 | |
| Total Baths | 4 | |
| Property Style | Traditional | |
| Acres | 0.38 | |
| Stories | 3 | |
| Features | CeilingFan,GarageDoorOpener,HardwoodFloors,HighCeilings,Laundry,SoakingTub,TileFloor,VaultedCeiling,WalltoWallCarpet | |
| Exterior Features | CoveredDeck,Deck,Spa,Yard | |
| Year Built | 1990 | |
| Fireplaces | 4 | |
| Subdivision | BAUER WOODS ESTATES | |
| Roof | Composition | |
| Heating | ForcedAir | |
| Foundation | ConcretePerimeter | |
| Accessibility | GarageonMain | |
| Lot Description | CornerLot,GentleSloping,Level | |
| Parking Description | Driveway | |
| Parking Spaces | 3 | |
| Garage spaces | 3 | |
| Association Fee | 150 | |
Geographic Data | ||
| Directions | NW Saltzman Rd To NW Hartford St | |
| County | Washington | |
| Latitude | 45.543713 | |
| Longitude | -122.807251 | |
| Market Area | _149 | |
Address Information | ||
| Address | 12584 NW HARTFORD ST | |
| Postal Code | 97229 | |
| City | Portland | |
| State | OR | |
| Country | United States | |
Listing Information | ||
| Listing Office | Keller Williams Sunset Corridor | |
| Listing Agent | Logan Gerritz | |
| Terms | Cash,Conventional,FHA,VALoan | |
| Virtual Tour URL | https://vimeo.com/1102538795 | |
School Information | ||
| Elementary School | Terra Linda | |
| Middle School | Tumwater | |
| High School | Sunset | |
MLS® Information | ||
| Days on market | 56 | |
| MLS® Status | Active | |
| Listing Date | Jul 23, 2025 | |
| Listing Last Modified | Sep 17, 2025 | |
| Tax ID | R1454955 | |
| Tax Year | 2024 | |
| Tax Annual Amount | 15038 | |
| MLS® Area | _149 | |
| MLS® # | 281212603 | |
Map View
Contact us about this listing
This information is believed to be accurate, but without any warranty.

