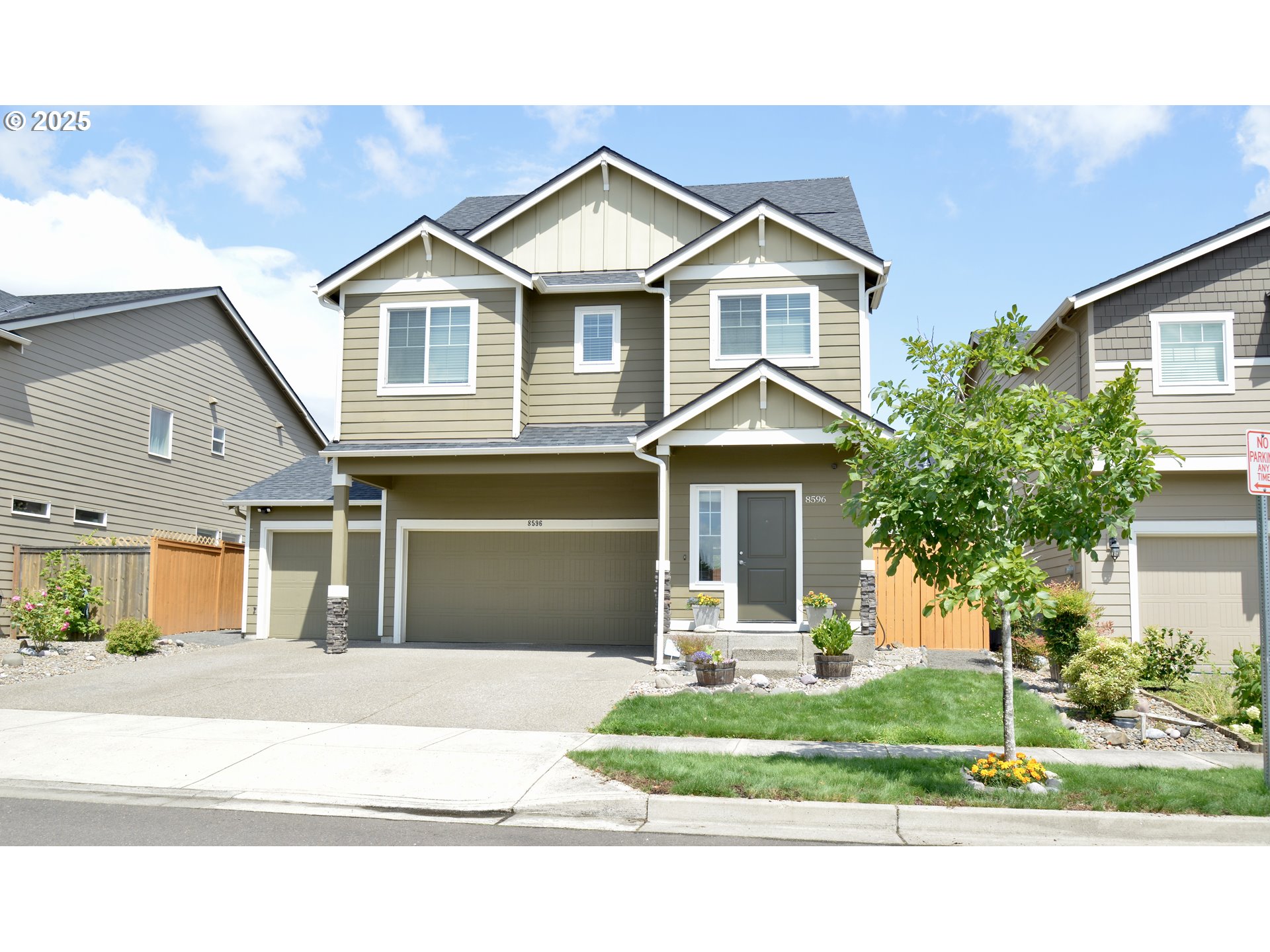View on map Contact us about this listing

























4 Beds
4 Baths
2,793 SqFt
Active
Timeless Style Meets Everyday Functionality in Heritage Crossing. Built in 2017, this DR Horton home in the ever-popular Heritage Crossing subdivision continues to feel fresh, thanks to thoughtful design and a neighborhood that just gets better with time. Known for their functional layouts and modern styling, these homes offer generous living spaces ideal for today’s lifestyle.Inside, a spacious great room with cozy fireplace opens seamlessly to a large, light-filled kitchen—perfect for entertaining or casual everyday living. Step outside to a sun-drenched backyard featuring raised garden beds, a covered patio, and plenty of room to play, lounge, or reimagine the space to suit your needs.Upstairs, you'll find five bedrooms—including a standout third-floor junior suite with a private bath and over 400 square feet of flexible space. Whether you’re envisioning a media room, home office, guest retreat, or game center with room for a big-screen TV and shuffleboard table, this bonus space delivers. The neighborhood offers a suburban feel with convenient access to nearby amenities and attractions. This home is a 10!
Property Details | ||
|---|---|---|
| Price | $685,000 | |
| Bedrooms | 4 | |
| Full Baths | 3 | |
| Half Baths | 1 | |
| Total Baths | 4 | |
| Property Style | Craftsman,Traditional | |
| Acres | 0.11 | |
| Stories | 3 | |
| Features | Floor3rd,EngineeredHardwood,GarageDoorOpener,Granite,HighCeilings,Laundry,SoakingTub,VaultedCeiling,WalltoWallCarpet,WasherDryer | |
| Exterior Features | CoveredPatio,DogRun,Fenced,Garden,RaisedBeds | |
| Year Built | 2017 | |
| Fireplaces | 1 | |
| Roof | Composition | |
| Heating | ForcedAir90 | |
| Foundation | ConcretePerimeter | |
| Accessibility | AccessibleApproachwithRamp,GarageonMain | |
| Lot Description | Level | |
| Parking Description | Driveway,OnStreet | |
| Parking Spaces | 3 | |
| Garage spaces | 3 | |
| Association Fee | 31 | |
Geographic Data | ||
| Directions | SW Hall Blvd to SW Ashford St. to Schmidt Loop | |
| County | Washington | |
| Latitude | 45.408691 | |
| Longitude | -122.765625 | |
| Market Area | _151 | |
Address Information | ||
| Address | 8596 SW SCHMIDT LOOP | |
| Postal Code | 97224 | |
| City | Portland | |
| State | OR | |
| Country | United States | |
Listing Information | ||
| Listing Office | Amico Group Realty | |
| Listing Agent | Darrin Amico | |
| Terms | Cash,Conventional,VALoan | |
| Virtual Tour URL | https://www.zillow.com/view-imx/9adbb074-57ff-4de7-be1a-71897c1df185?setAttribution=1&wl=true&initialViewType=pano&utm_source=dashboard | |
School Information | ||
| Elementary School | Durham | |
| Middle School | Twality | |
| High School | Tigard | |
MLS® Information | ||
| Days on market | 54 | |
| MLS® Status | Active | |
| Listing Date | Jul 25, 2025 | |
| Listing Last Modified | Sep 17, 2025 | |
| Tax ID | R2198910 | |
| Tax Year | 2024 | |
| Tax Annual Amount | 6318 | |
| MLS® Area | _151 | |
| MLS® # | 744338913 | |
Map View
Contact us about this listing
This information is believed to be accurate, but without any warranty.

