View on map Contact us about this listing

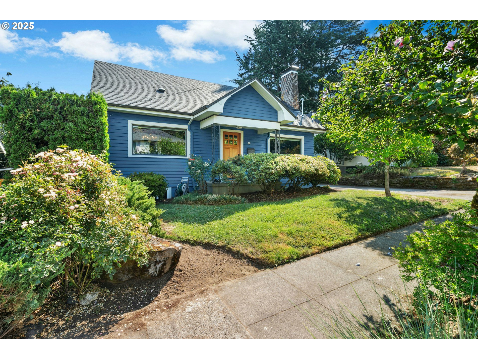
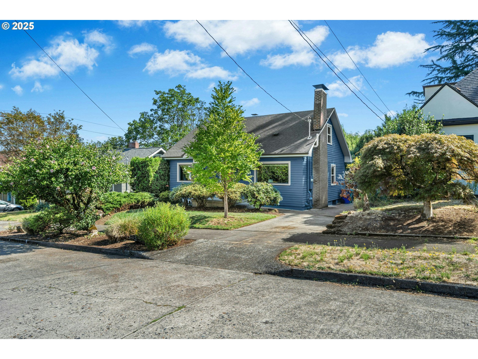
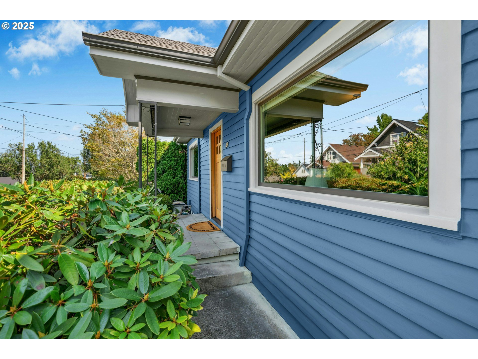
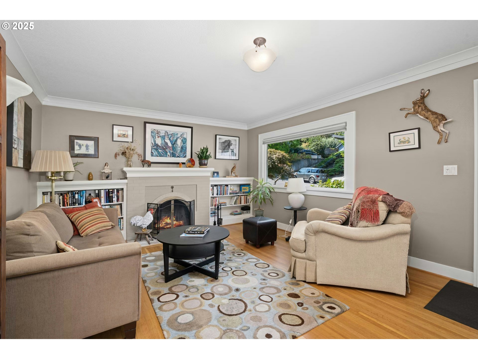
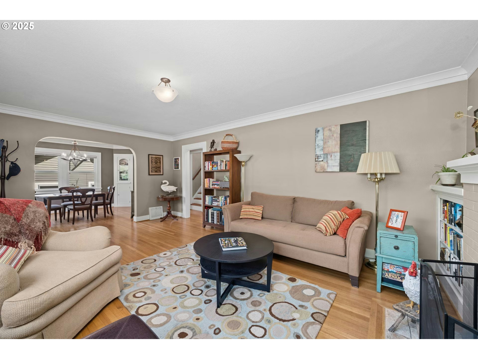
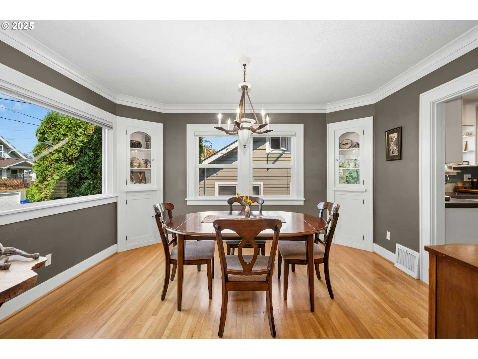
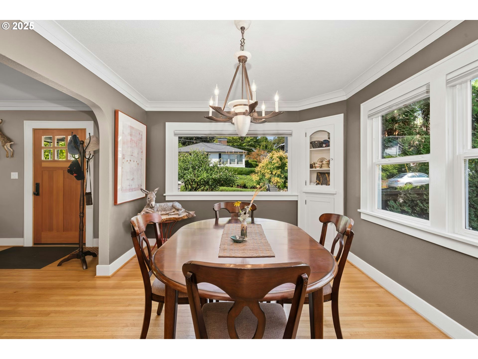
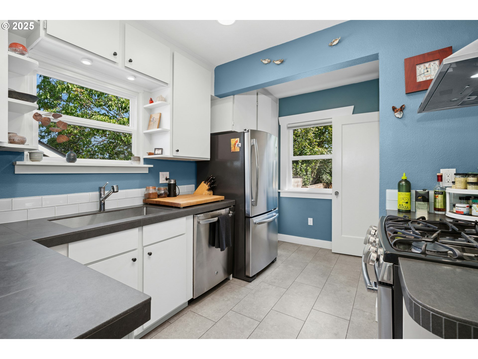
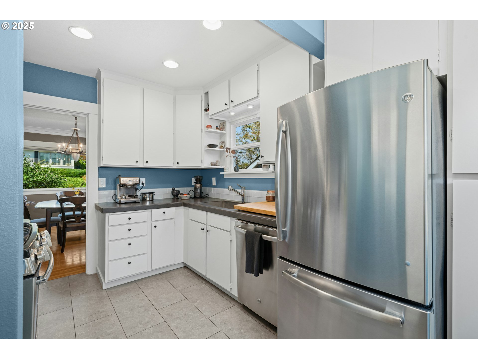
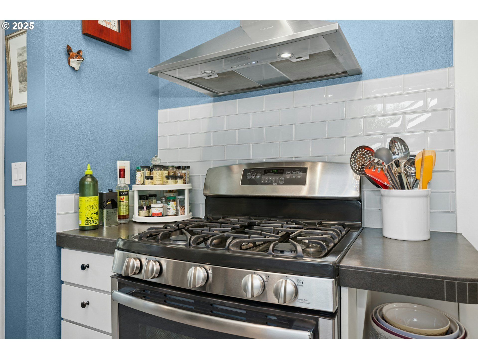
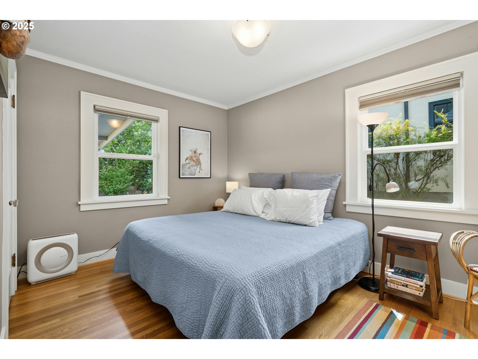
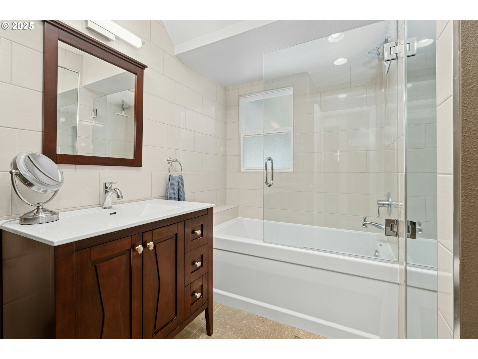
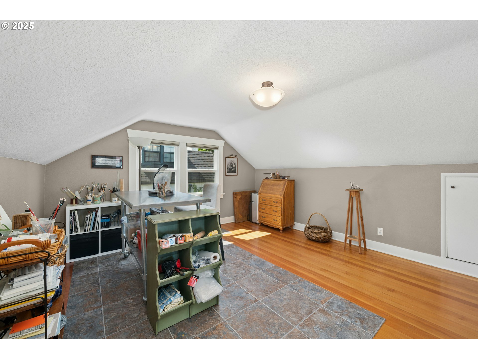
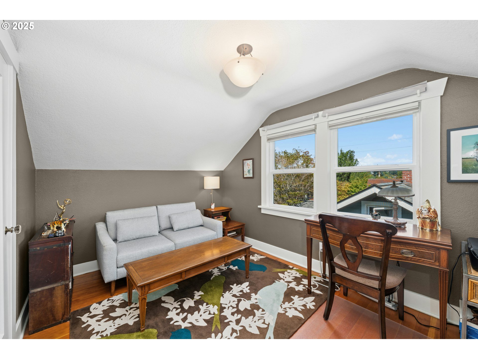
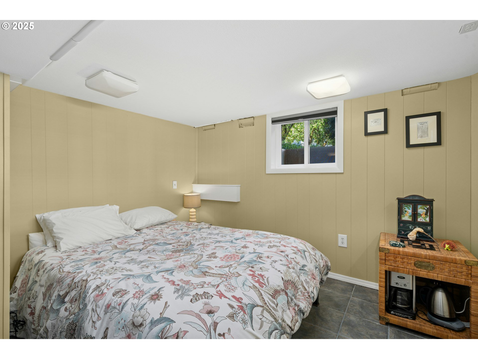
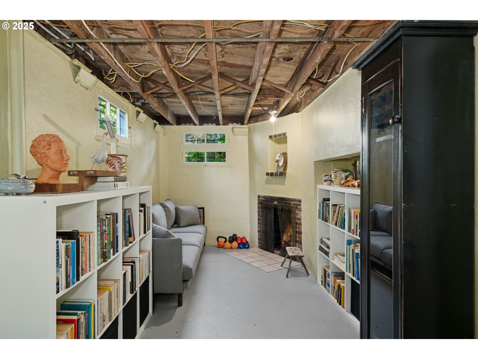
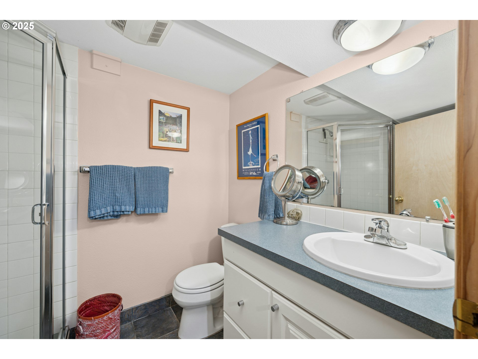
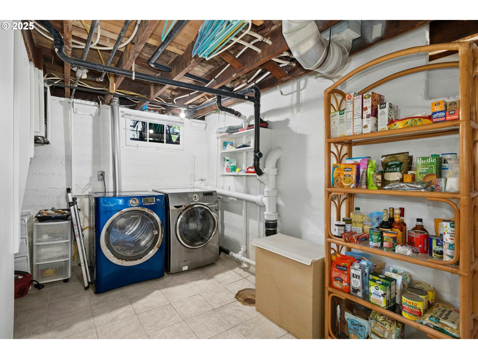
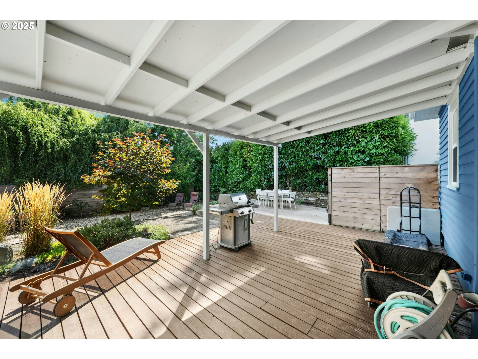
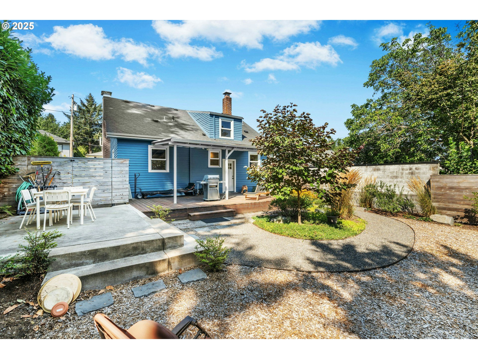
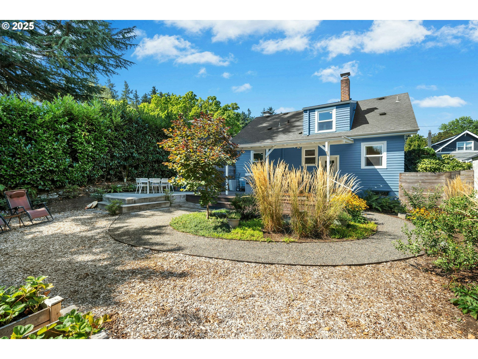
3 Beds
2 Baths
2,100 SqFt
Pending
Charming 1920’s bungalow in desirable North Tabor/Montavilla neighborhood. Spacious living room with fireplace and original built-in cabinets. Formal dining room with built-in corner cabinets. Classic coved ceilings, crown molding, and top-nailed hardwood floors on main. Remodeled kitchen with 5-burner gas range, stainless steel hood and deep, turkey-roaster sized sink. Primary bedroom and remodeled bathroom with soaking tub/shower, limestone tile floor, and heated towel rack. Beautiful fir floors in both bedrooms upstairs. Basement has two bonus areas—one with sleeping area (window is non-conforming) and a sitting area—plus a full bathroom, laundry area, and a large storage room. Enjoy summer BBQs with family & friends on your huge, covered back deck. Peaceful, private back yard with lovely landscaping and fenced for your 4-legged friends. Convenient to many local shops and restaurants—come see for yourself! [Home Energy Score = 4. HES Report at https://rpt.greenbuildingregistry.com/hes/OR10241517]
Property Details | ||
|---|---|---|
| Price | $625,000 | |
| Bedrooms | 3 | |
| Full Baths | 2 | |
| Total Baths | 2 | |
| Property Style | Bungalow | |
| Lot Size | 50' x 100' | |
| Acres | 0.12 | |
| Stories | 3 | |
| Features | HardwoodFloors,Laundry,SoakingTub,TileFloor,WasherDryer,WoodFloors | |
| Exterior Features | CoveredDeck,Fenced,Garden,GasHookup,PublicRoad,Yard | |
| Year Built | 1927 | |
| Fireplaces | 1 | |
| Subdivision | MONTAVILLA / NORTH TABOR | |
| Roof | Composition | |
| Heating | ForcedAir | |
| Foundation | ConcretePerimeter | |
| Accessibility | MainFloorBedroomBath | |
| Lot Description | Level,Private | |
| Parking Description | Driveway | |
Geographic Data | ||
| Directions | Burnside / South on 71st Avenue | |
| County | Multnomah | |
| Latitude | 45.522411 | |
| Longitude | -122.589577 | |
| Market Area | _143 | |
Address Information | ||
| Address | 44 SE 71ST AVE | |
| Postal Code | 97215 | |
| City | Portland | |
| State | OR | |
| Country | United States | |
Listing Information | ||
| Listing Office | Windermere Realty Trust | |
| Listing Agent | Deanna Wilson | |
| Terms | Cash,Conventional | |
| Virtual Tour URL | https://my.homediary.com/u/485751 | |
School Information | ||
| Elementary School | Vestal | |
| Middle School | Harrison Park | |
| High School | Leodis McDaniel | |
MLS® Information | ||
| Days on market | 15 | |
| MLS® Status | Pending | |
| Listing Date | Sep 2, 2025 | |
| Listing Last Modified | Sep 17, 2025 | |
| Tax ID | R193902 | |
| Tax Year | 2024 | |
| Tax Annual Amount | 6546 | |
| MLS® Area | _143 | |
| MLS® # | 195932391 | |
Map View
Contact us about this listing
This information is believed to be accurate, but without any warranty.

