View on map Contact us about this listing
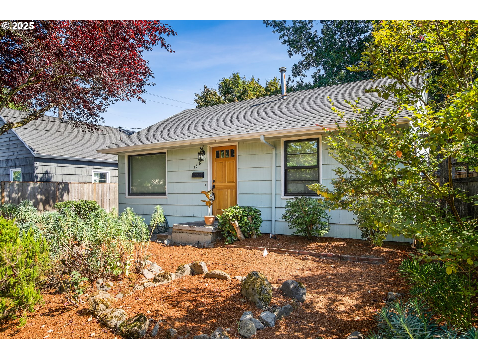
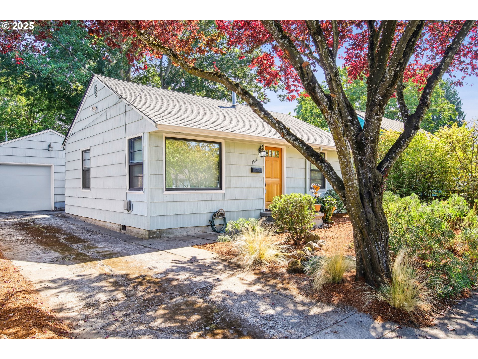
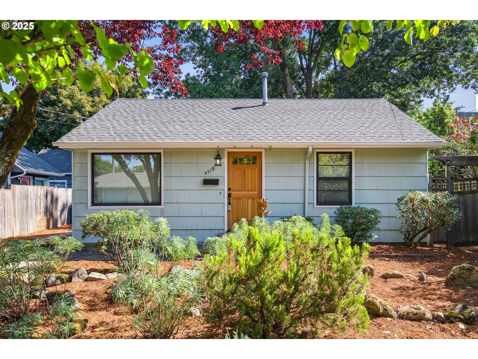
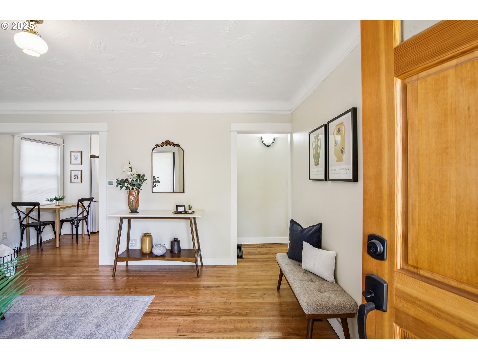
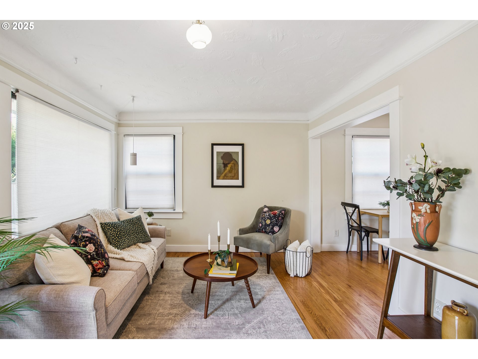
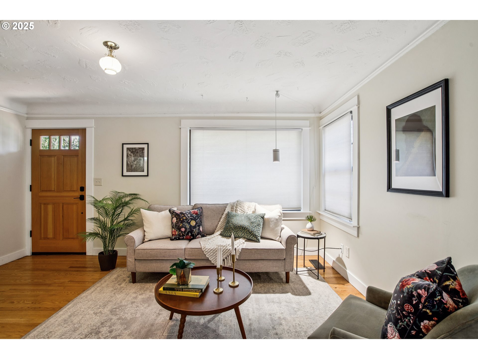
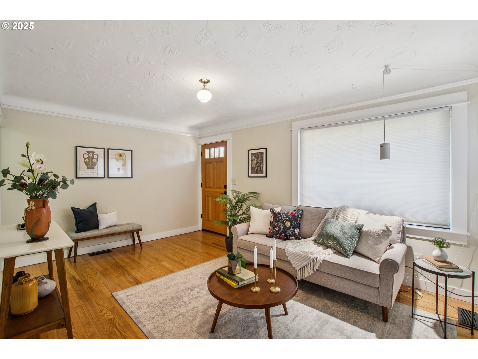
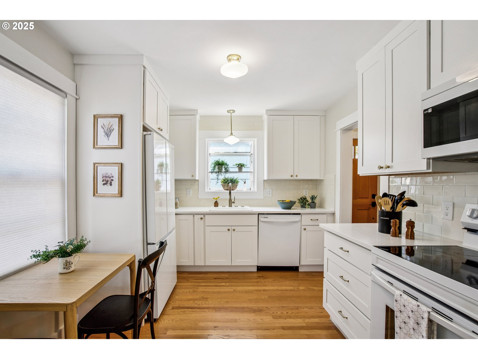
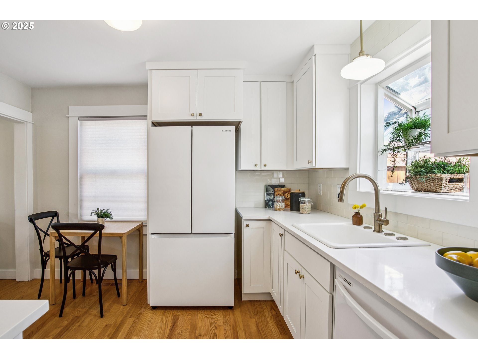
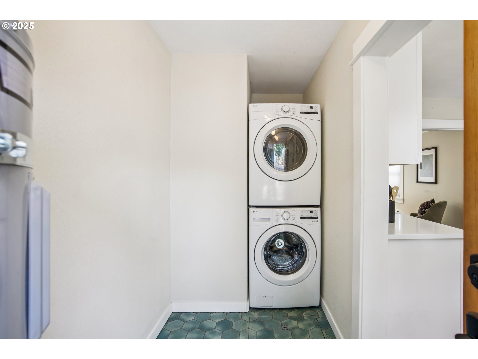
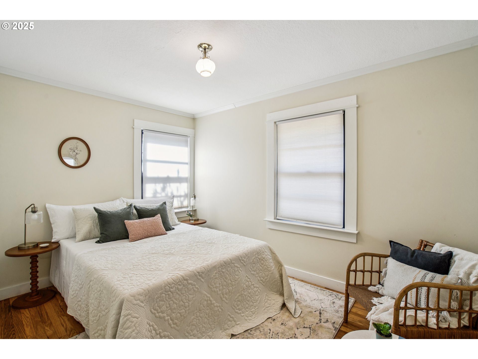
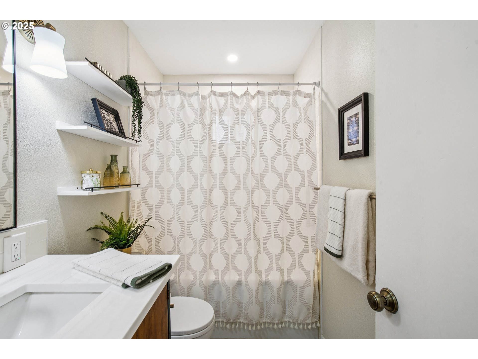
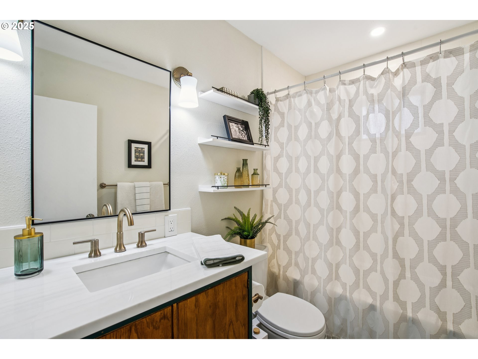
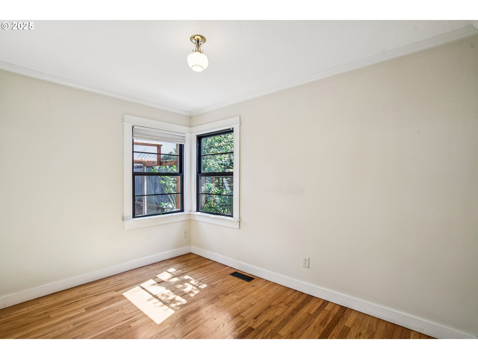
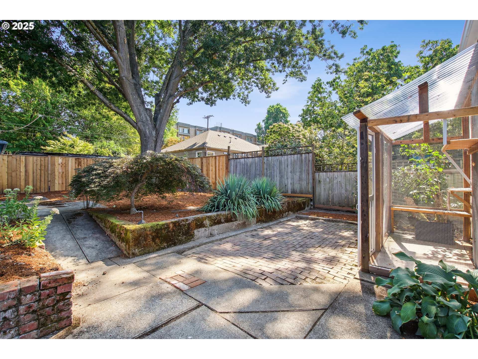
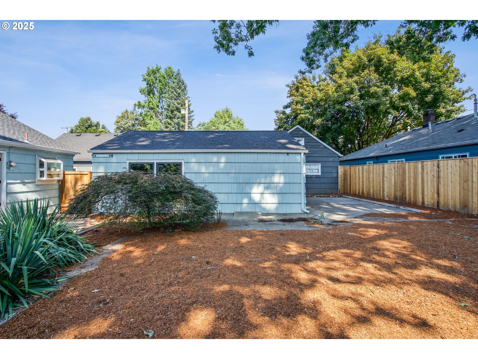
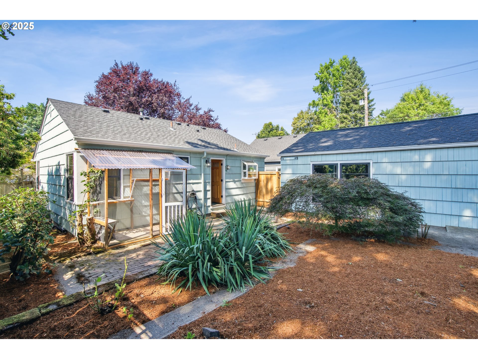
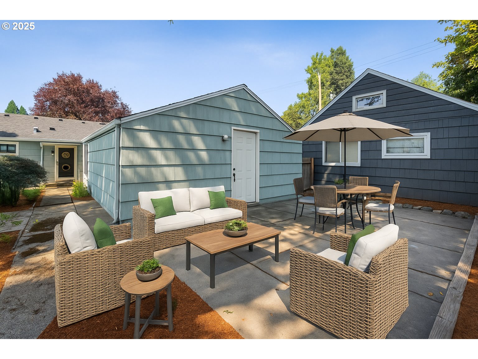
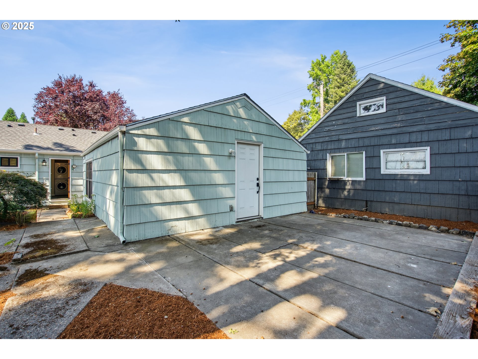
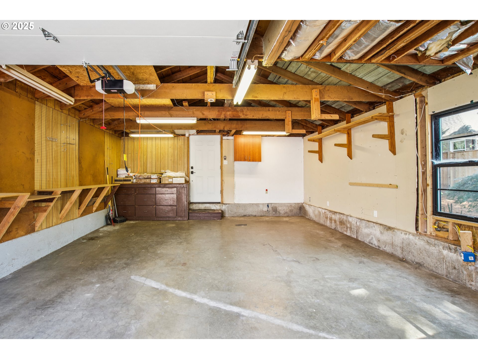
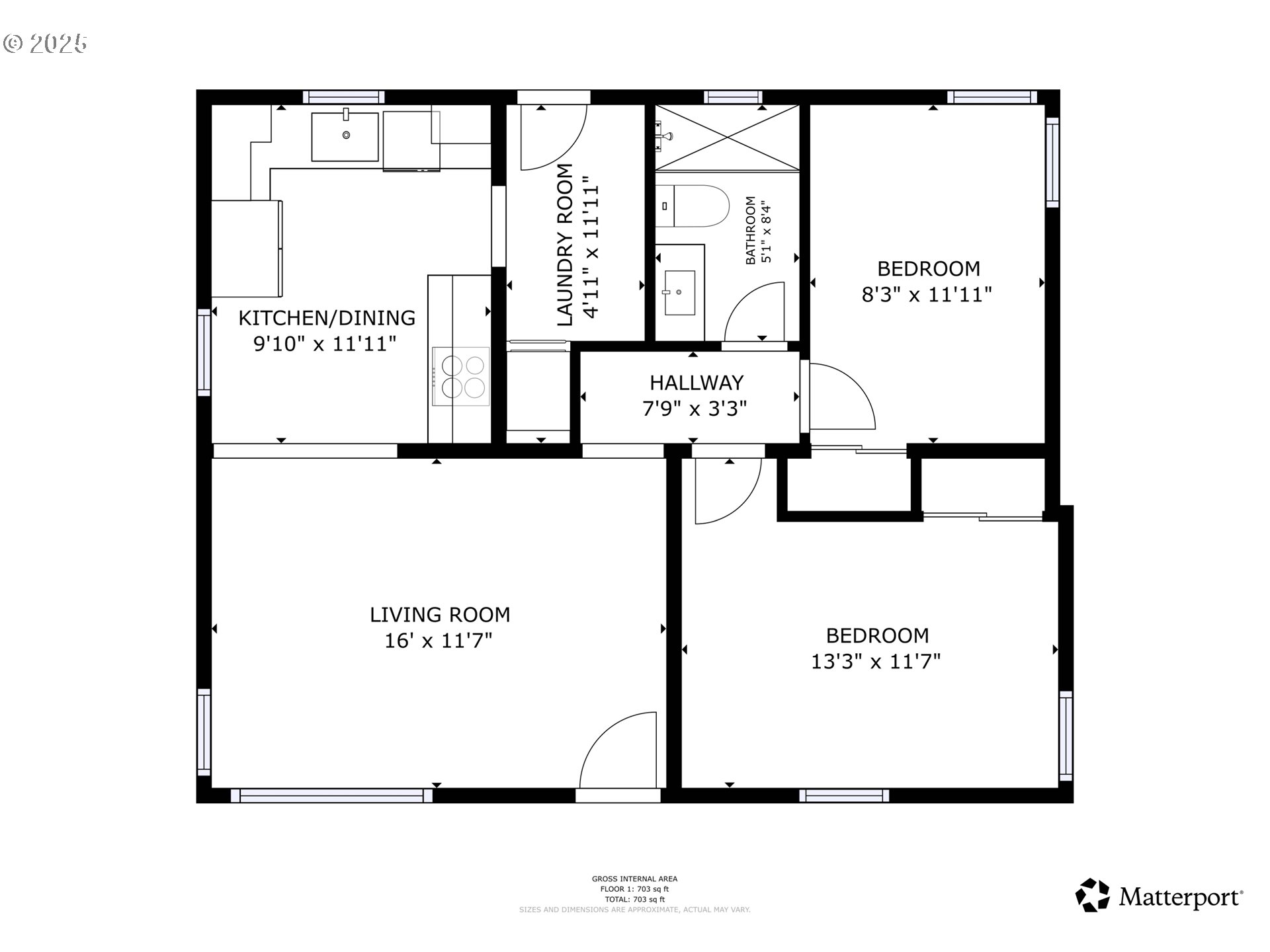
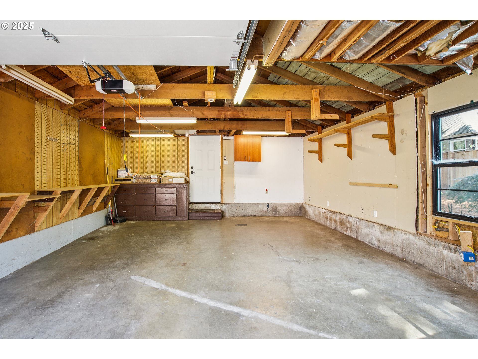
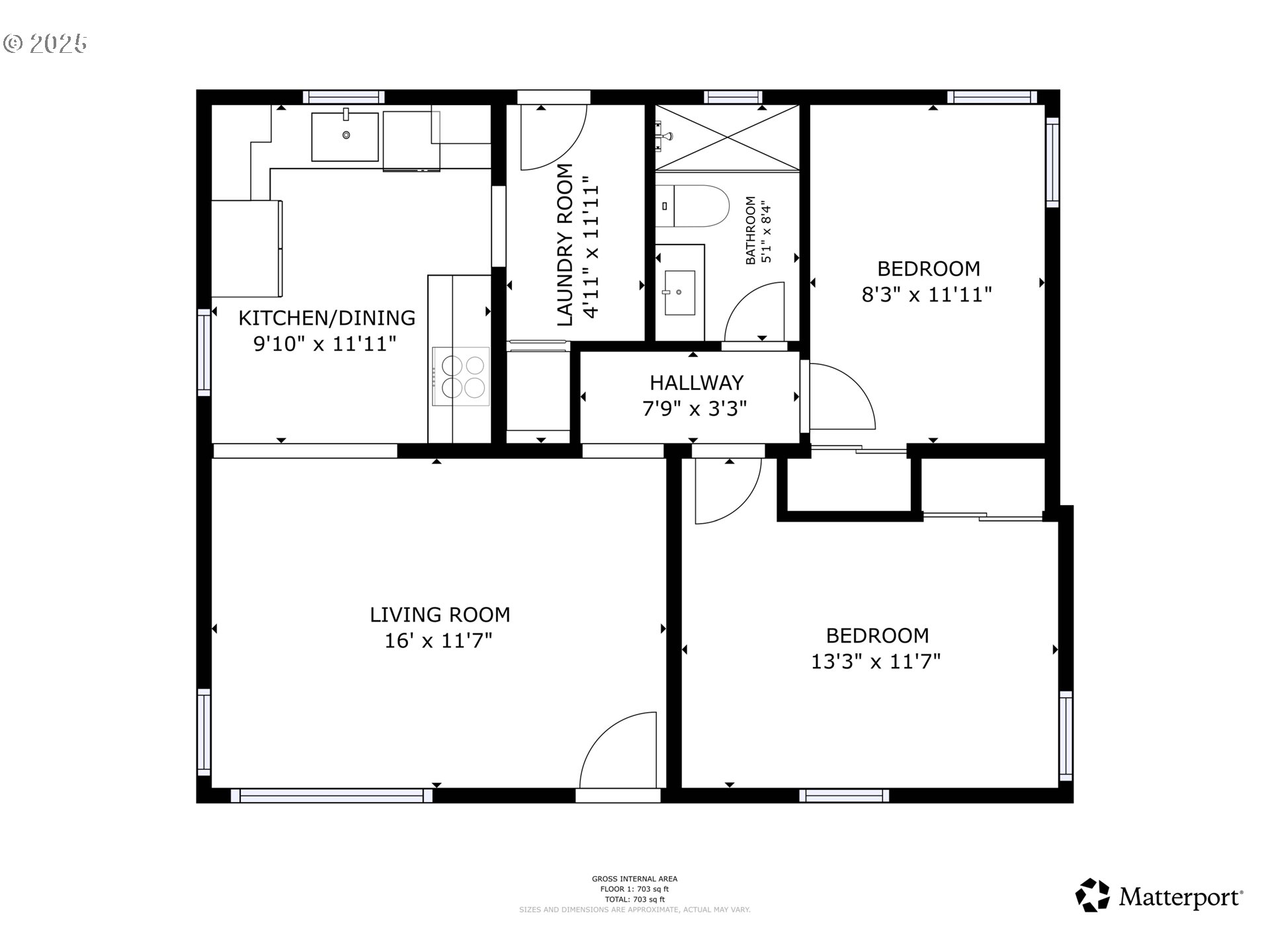
2 Beds
1 Baths
720 SqFt
Active
Welcome to this beautifully updated one-level ranch home in the sought-after Reed neighborhood! Thoughtfully renovated over the past three years, this light-filled residence combines classic charm with modern convenience. Step into the sunny living room, where gleaming hardwood floors and large windows create a warm and inviting space. The living area flows seamlessly into a spacious, remodeled kitchen featuring quartz countertops, a stylish tile backsplash, newer appliances including a French door refrigerator, a cozy breakfast nook, and a garden window overlooking the serene backyard. This home offers two comfortable bedrooms, both with hardwood floors, one enhanced by built-in features. Both share a beautifully remodeled full bath with a quartz vanity, newer tile floor, and a deep soaking tub with Pratt and Larsen subway surround. Extensive upgrades completed since 2023 include all new Milgard windows, kitchen appliances and fixtures, new laundry, new water heater, new A/C, new roof, updated wood and flooring, an upgraded electrical panel, and all new interior and exterior lighting. A new sewer line was put in in 2024 when the street’s main line was also redone. Outside, enjoy the private backyard oasis with a slab patio perfect for entertaining or al fresco dining. Multiple garden areas and a custom built catio provide space for both two- and four-legged residents to enjoy. Additional features include an oversized garage perfect for ADU potential with both electrical and gas, and a fantastic location with a Walk Score of 95. This is a true Biker’s Paradise. You're just steps from parks, shops, restaurants, and groceries in one of the city's most connected neighborhoods. Don’t miss the enormous attic space for additional storage. [Home Energy Score = 5. HES Report at https://rpt.greenbuildingregistry.com/hes/OR10241444]
Property Details | ||
|---|---|---|
| Price | $474,900 | |
| Bedrooms | 2 | |
| Full Baths | 1 | |
| Total Baths | 1 | |
| Property Style | Ranch,Traditional | |
| Acres | 0.1 | |
| Stories | 1 | |
| Features | GarageDoorOpener,HardwoodFloors,HighCeilings,Laundry,Quartz,SoakingTub,TileFloor | |
| Exterior Features | Fenced,Garden,Patio,PublicRoad,RaisedBeds,Yard | |
| Year Built | 1950 | |
| Subdivision | REED | |
| Roof | Composition | |
| Heating | ForcedAir | |
| Accessibility | OneLevel,UtilityRoomOnMain | |
| Lot Description | Level | |
| Parking Description | Driveway,OnStreet | |
| Parking Spaces | 1 | |
| Garage spaces | 1 | |
Geographic Data | ||
| Directions | Holgate to SE 37th | |
| County | Multnomah | |
| Latitude | 45.49004 | |
| Longitude | -122.624321 | |
| Market Area | _143 | |
Address Information | ||
| Address | 4518 SE 37TH AVE | |
| Postal Code | 97202 | |
| City | Portland | |
| State | OR | |
| Country | United States | |
Listing Information | ||
| Listing Office | Windermere Realty Trust | |
| Listing Agent | Jeff Capen | |
| Terms | Cash,Conventional,FHA | |
| Virtual Tour URL | https://my.matterport.com/show/?m=AMH9zCdbmC3&mls=1 | |
School Information | ||
| Elementary School | Grout | |
| Middle School | Hosford | |
| High School | Cleveland | |
MLS® Information | ||
| Days on market | 13 | |
| MLS® Status | Active | |
| Listing Date | Sep 4, 2025 | |
| Listing Last Modified | Sep 17, 2025 | |
| Tax ID | R206325 | |
| Tax Year | 2024 | |
| Tax Annual Amount | 4842 | |
| MLS® Area | _143 | |
| MLS® # | 607512626 | |
Map View
Contact us about this listing
This information is believed to be accurate, but without any warranty.

