View on map Contact us about this listing
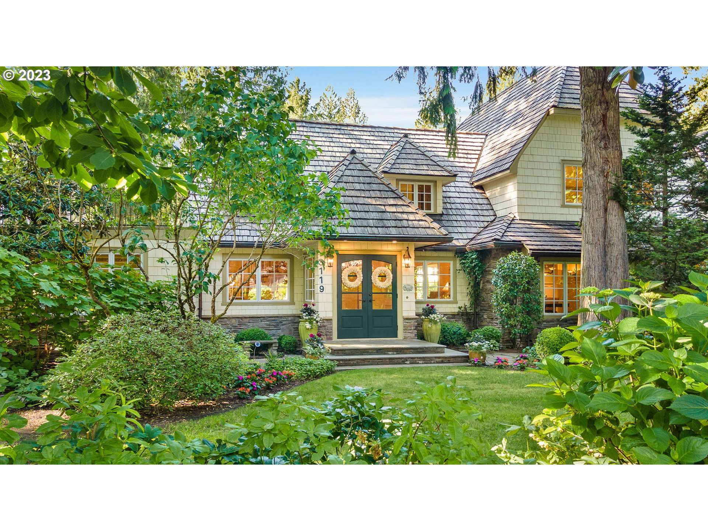









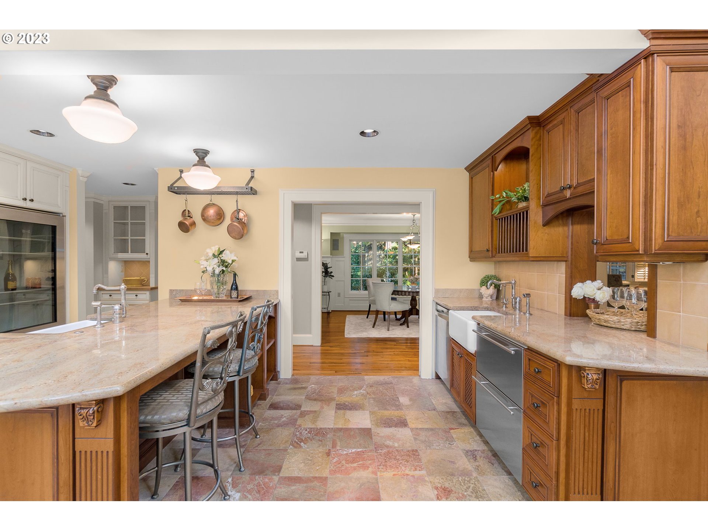
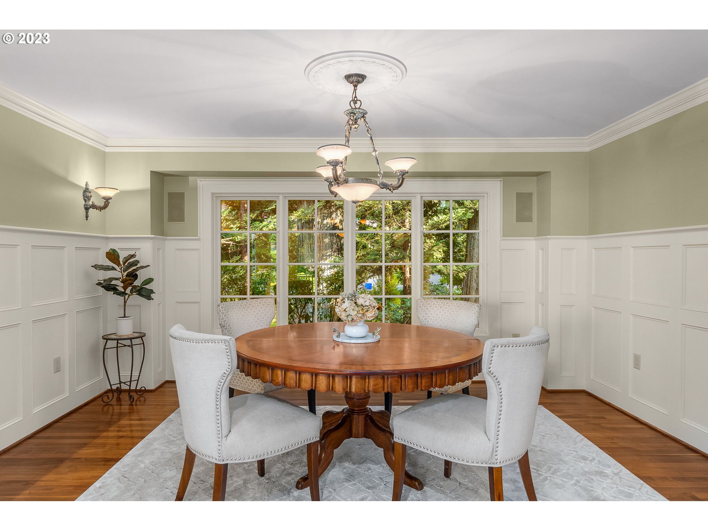



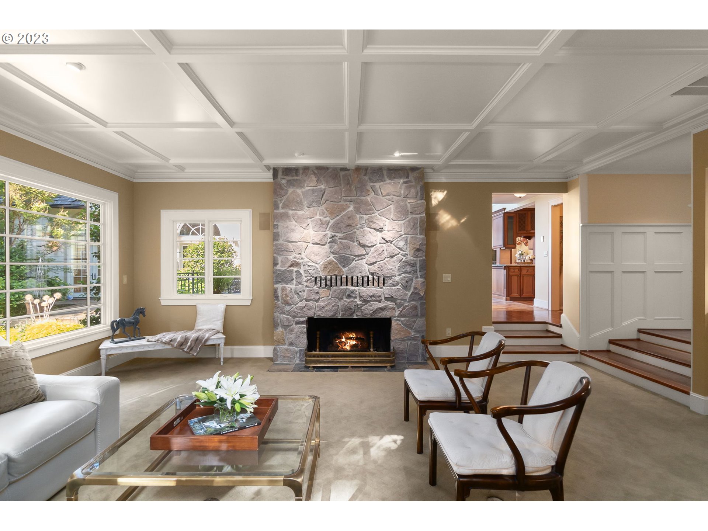

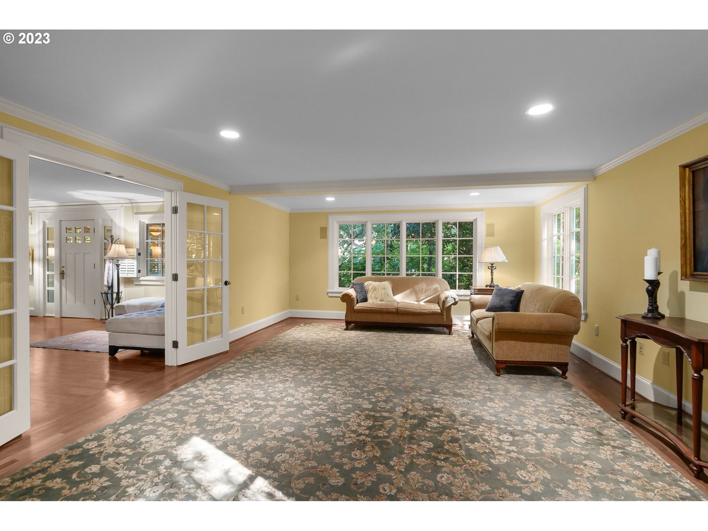

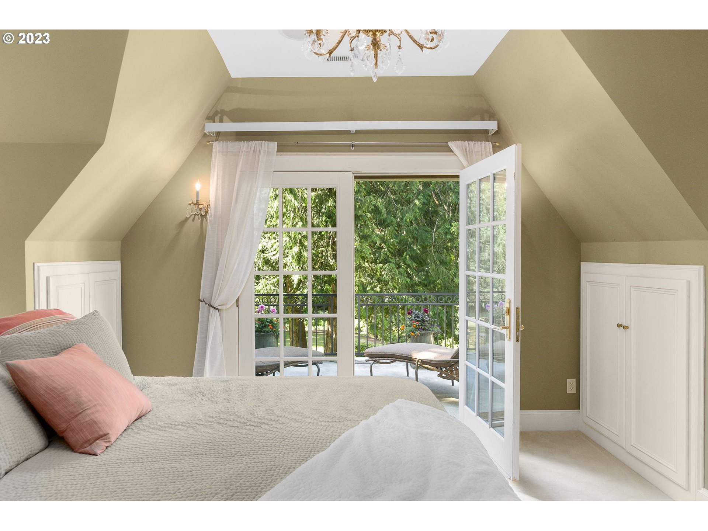








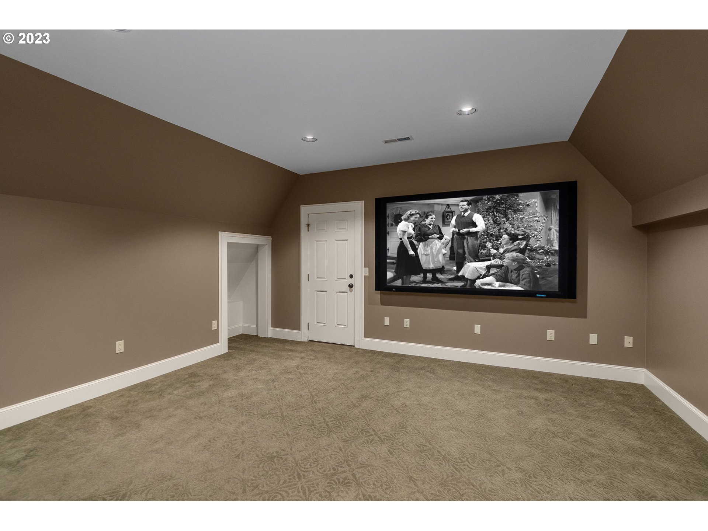






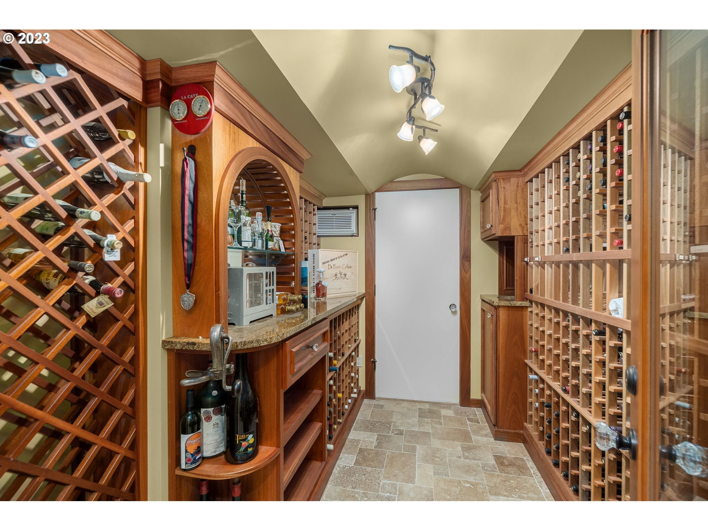



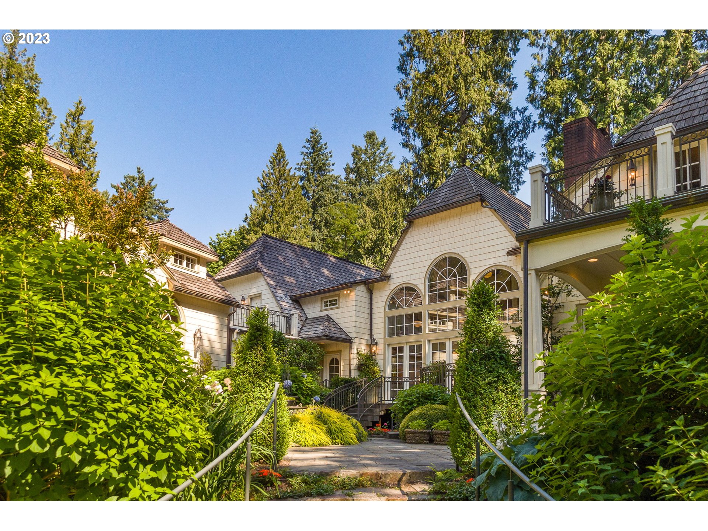





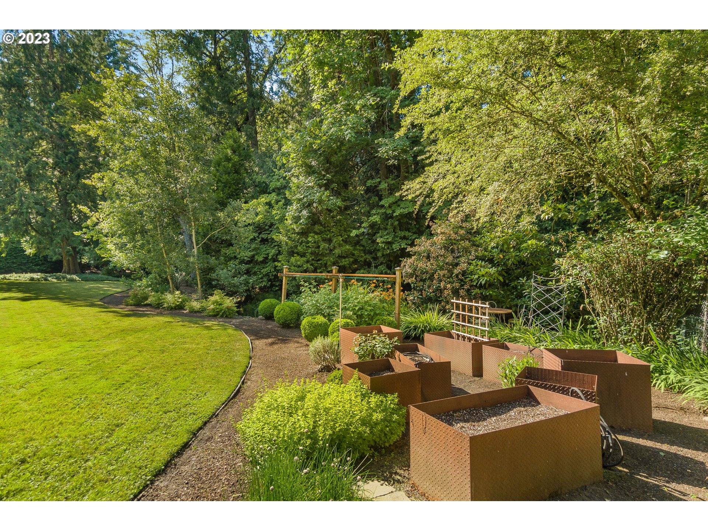


4 Beds
7 Baths
6,524 SqFt
Pending
Nestled amidst breathtaking landscapes, this Magical private chateau stands as a testament to timeless elegance and luxurious living. Originally built in the 40's, and completely rebuilt/expanded with architectural excellence that combines the charm of the past with the convenience of modern amenities, creating an enchanting retreat that captivates all who visit. For car enthusiasts, the chateau boasts an impressive 14-car garages with every mechanical desired feature, including a stunning showroom w/amazing reclaimed oak floors w/epoxy finish, wall of doors & windows to ceiling, wood beams, vintage restored radiators & carriage house doors. The Showroom /Studio room located on main level, could serve a multitude of purposes! RV garage & RV parking. As you approach the chateau you are greeted by lush greenery, blooms, bordering creek & winding stone pathways throughout to explore the oasis of serenity, tranquility & beauty. A meticulous designed outdoor space serves as an extension of the chateau's grandeur with stone fireplace, patios & pizza oven and featured in Better Homes & Garden Magazine. Stepping inside, you are welcomed by an atmosphere of refined elegance. Architecture details exude throughout living spaces that boast expansive rooms & high ceilings. Natural light floods through large viewing windows, creating a warm and inviting ambiance. The chateau seamlessly combines informal & formal spaces, offering a perfect setting for intimate gatherings or grand social events & have been a host to many! The kitchen is a chef's dream, blending vintage charm with modern functionality. Fabulous appliances, ample counter space, spacious island with heated acid etched marble floors & serving bar, make a delightful space for culinary creations. Whether hosting lavish dinner parties or preparing intimate meals, this kitchen caters to every culinary desire w/garden to facilitate! Entertainers, gardeners, hobbyist /car enthusiasts Dream! Multiple flex space for everyone!
Property Details | ||
|---|---|---|
| Price | $2,995,000 | |
| Bedrooms | 4 | |
| Full Baths | 4 | |
| Half Baths | 3 | |
| Total Baths | 7 | |
| Property Style | CustomStyle | |
| Lot Size | 47528 | |
| Acres | 1.09 | |
| Stories | 3 | |
| Features | CentralVacuum,Granite,HeatedTileFloor,HighCeilings,HomeTheater,Laundry,Marble,PlumbedForCentralVacuum,ReclaimedMaterial,SoakingTub,TileFloor,Wainscoting,WalltoWallCarpet,WoodFloors | |
| Exterior Features | CoveredPatio,Garden,Outbuilding,OutdoorFireplace,Patio,RVHookup,RVParking,RVBoatStorage,SecondGarage,Sprinkler,Workshop,Yard | |
| Year Built | 1940 | |
| Fireplaces | 3 | |
| Subdivision | Lake View Villas | |
| Roof | Shake | |
| Waterfront | Springbrook Creek | |
| Heating | ForcedAir,HeatPump,Radiant | |
| Foundation | ConcretePerimeter | |
| Accessibility | GarageonMain | |
| Lot Description | Level,Private,Secluded,Trees | |
| Parking Description | RVAccessParking | |
| Parking Spaces | 14 | |
| Garage spaces | 14 | |
Geographic Data | ||
| Directions | Boones Ferry to Lanewood , left on Douglas Circle. Private 1.09 Acre | |
| County | Clackamas | |
| Latitude | 45.413351 | |
| Longitude | -122.711077 | |
| Market Area | _147 | |
Address Information | ||
| Address | 3119 DOUGLAS CIR | |
| Postal Code | 97035 | |
| City | LakeOswego | |
| State | OR | |
| Country | United States | |
Listing Information | ||
| Listing Office | John L. Scott | |
| Listing Agent | Erin Schwartz | |
| Terms | Cash,Conventional | |
| Virtual Tour URL | https://ruummedia.aryeo.com/videos/9ab0be59-5286-4d1a-a582-141eff8bb051 | |
School Information | ||
| Elementary School | Lake Grove | |
| Middle School | Lake Oswego | |
| High School | Lake Oswego | |
MLS® Information | ||
| Days on market | 585 | |
| MLS® Status | Pending | |
| Listing Date | Jun 29, 2023 | |
| Listing Last Modified | Feb 4, 2025 | |
| Tax ID | 00238040 | |
| Tax Year | 2023 | |
| Tax Annual Amount | 30230 | |
| MLS® Area | _147 | |
| MLS® # | 23222272 | |
Map View
Contact us about this listing
This information is believed to be accurate, but without any warranty.

