View on map Contact us about this listing
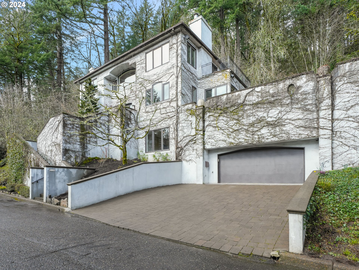
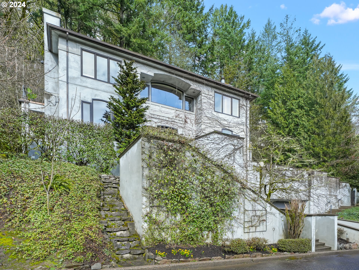
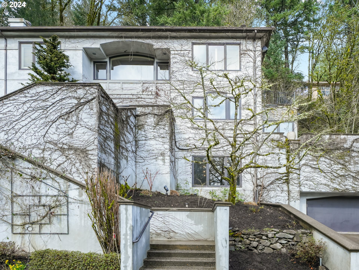
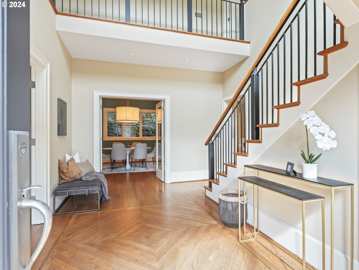

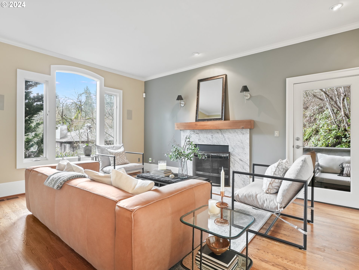

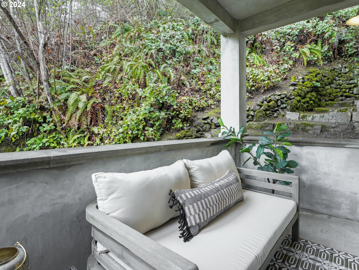
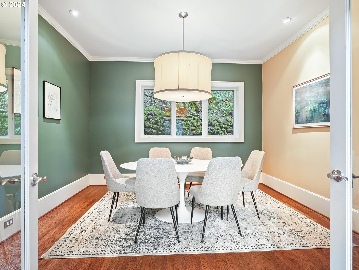
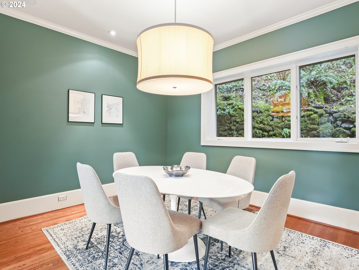
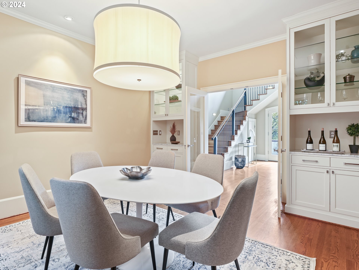
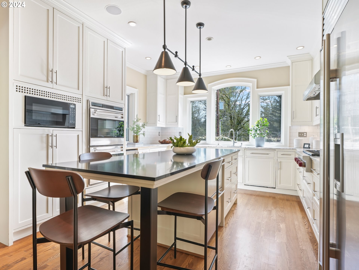
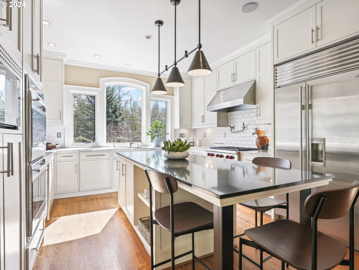
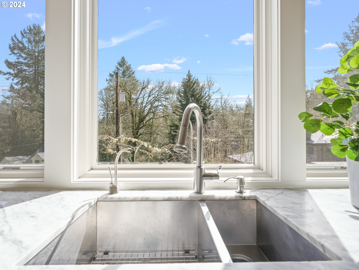
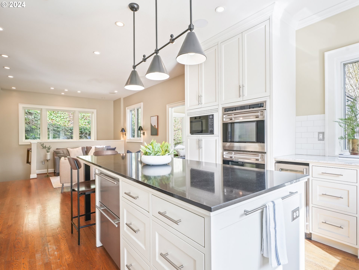
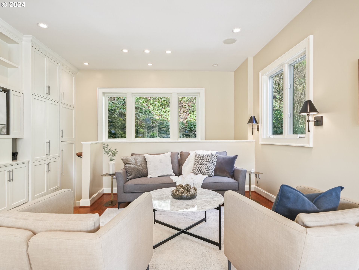
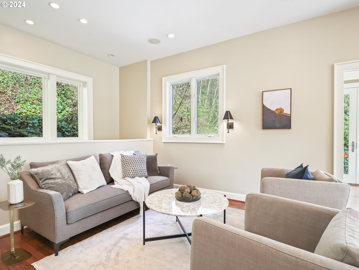
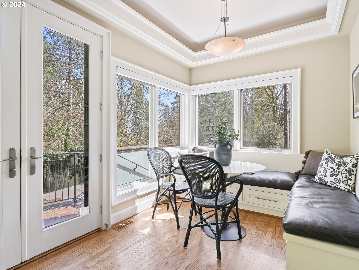
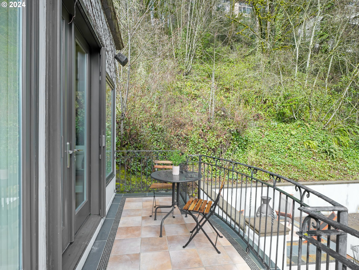
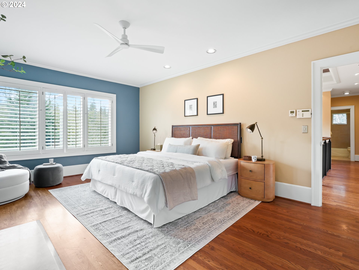
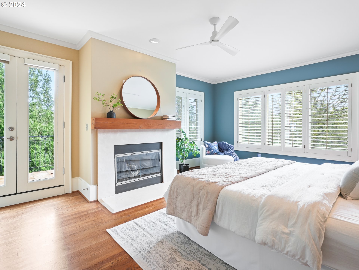
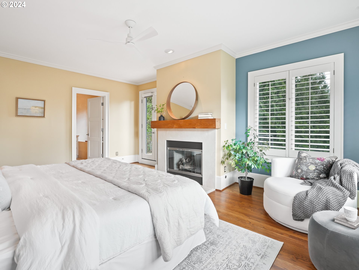
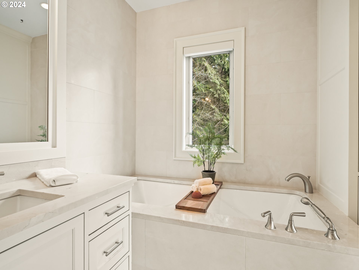
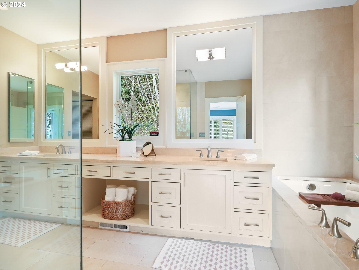
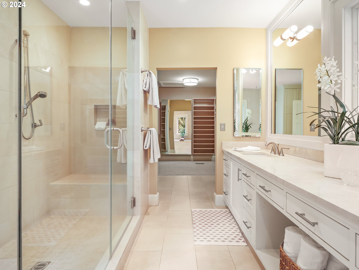

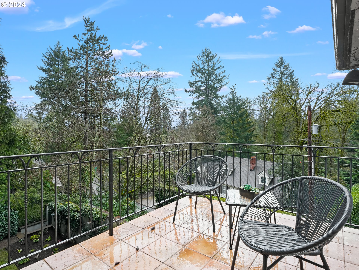
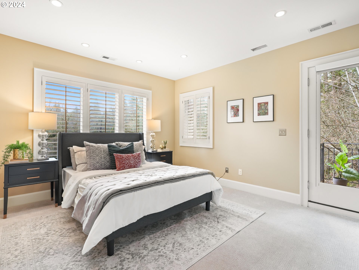
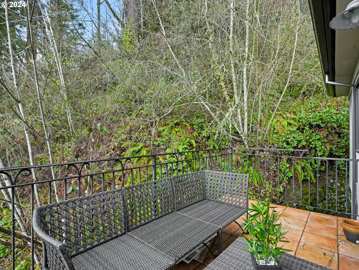

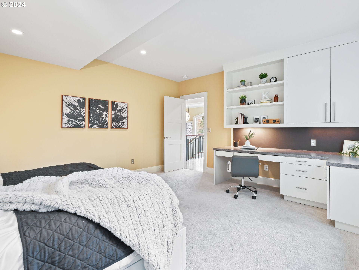
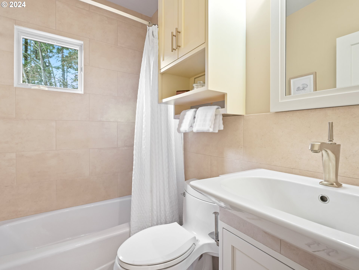
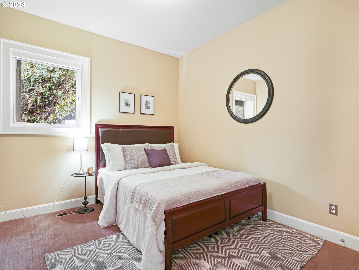
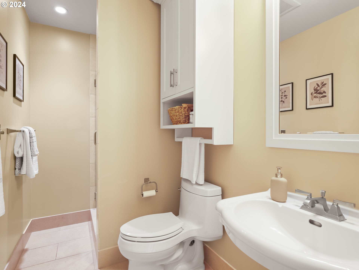
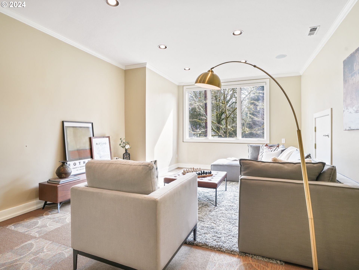
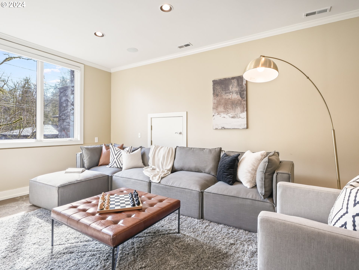
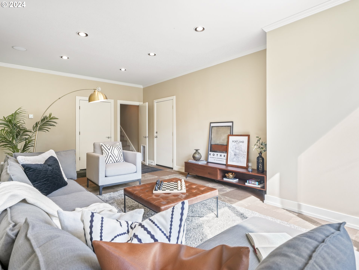

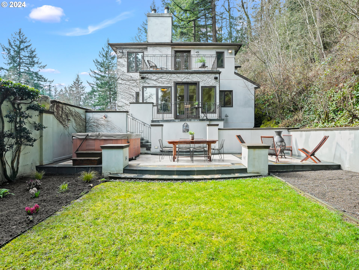
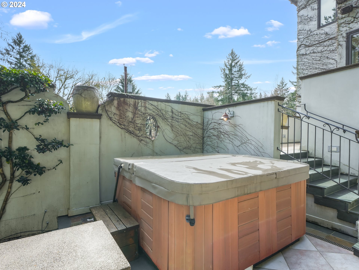
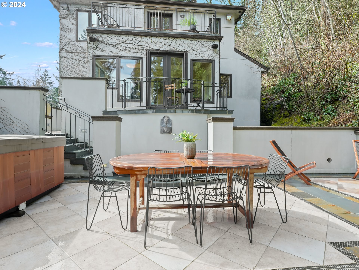
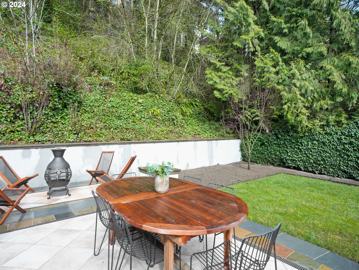
4 Beds
3 Baths
3,828 SqFt
Pending
Kings Heights villa, nestled at the end of a dead-end street.This luxury residence overlooks the vast expanse of Forest Park and opens to over 10 miles of hiking/running trails. The vine-covered exterior welcomes you into a timeless elegance. Inside you're greeted by soaring ceilings + hardwood floors, setting the tone for what's to come. Formal rooms w/classic touches provide the perfect setting for entertaining, while numerous outdoor spaces beckon you to embrace the beauty of nature. The living room boasts built-ins, a fireplace, and French doors out to a covered patio. The formal dining room is perfect for dinner parties + features an elegant butler's pantry. This gourmet kitchen will amaze you w/marble countertops, a massive island housing two addl Sub-Zero refrigerators, two dishwashers, a wine fridge, + a WOLF gas range all awaiing your culinary endeavors. For added convenience, a dumbwaiter can transport groceries from the garage to the kitchen w/ease. The breakfast nook invites you to start your day w/a view from inside, or out on the deck al-fresco. The family room offers copious storage + serves as a cozy retreat for casual gatherings. On the main floor, a bedroom suite awaits, w/plush carpets, a tiled shower, + ample natural light. Upstairs is the primary bedroom w/hardwood floors, a gas fireplace, + French doors leading to a private deck. The en-suite bath has a large shower and a soaking tub, marble vanity, an amazing walk-in closet, + W&D hookups for added convenience. There are two addl bedrooms, both w/ new carpets, one w/a deck + the other w/a built-in desk, closets, + cozy platform bed. These rooms are separated by a full bath. For more space the lower level bonus room offers many opportunities. Outside, enjoy views from the Italian-tiled deck, where a hot tub beckons below, amidst manicured gardens + a level lawn--the perfect backdrop for gatherings or quiet moments. Minutes to NW 23, Zoo, Arborboretum. OS 2-car garage. [Home Energy Score = 4. HES Report at https://rpt.greenbuildingregistry.com/hes/OR10218616]
Property Details | ||
|---|---|---|
| Price | $1,399,900 | |
| Bedrooms | 4 | |
| Full Baths | 3 | |
| Property Style | MediterraneanMissionSpanish | |
| Acres | 0.4 | |
| Stories | 3 | |
| Features | Floor3rd,CeilingFan,Dumbwaiter,GarageDoorOpener,HardwoodFloors,HighCeilings,Laundry,Marble,SoakingTub,SoundSystem,TileFloor,WalltoWallCarpet | |
| Exterior Features | CoveredPatio,DogRun,Fenced,FreeStandingHotTub,Garden,GasHookup,Patio,Sprinkler,Yard | |
| Year Built | 1991 | |
| Fireplaces | 2 | |
| Subdivision | KINGS HEIGHTS | |
| Roof | Composition | |
| Heating | ForcedAir95Plus | |
| Lot Description | Level,Sloped,Terraced,Trees,Wooded | |
| Parking Description | Driveway,OnStreet | |
| Parking Spaces | 2 | |
| Garage spaces | 2 | |
Geographic Data | ||
| Directions | West Burnside, North on Hermosa, Left onto Verde Vista Terrace. Home is the last one on the right | |
| County | Multnomah | |
| Latitude | 45.523709 | |
| Longitude | -122.714806 | |
| Market Area | _148 | |
Address Information | ||
| Address | 3139 NW VERDE VISTA TER | |
| Postal Code | 97210 | |
| City | Portland | |
| State | OR | |
| Country | United States | |
Listing Information | ||
| Listing Office | Windermere Realty Trust | |
| Listing Agent | Jeff Capen | |
| Terms | Cash,Conventional,FHA | |
| Virtual Tour URL | https://youtu.be/Dcid8sux67E | |
School Information | ||
| Elementary School | Chapman | |
| Middle School | West Sylvan | |
| High School | Lincoln | |
MLS® Information | ||
| Days on market | 45 | |
| MLS® Status | Pending | |
| Listing Date | Mar 14, 2024 | |
| Listing Last Modified | Apr 30, 2024 | |
| Tax ID | R198157 | |
| Tax Year | 2023 | |
| Tax Annual Amount | 30753 | |
| MLS® Area | _148 | |
| MLS® # | 24086844 | |
Map View
Contact us about this listing
This information is believed to be accurate, but without any warranty.

