View on map Contact us about this listing
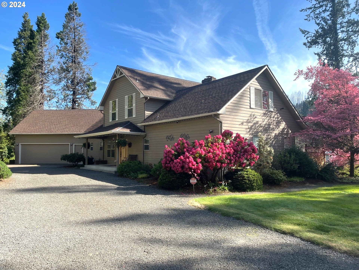

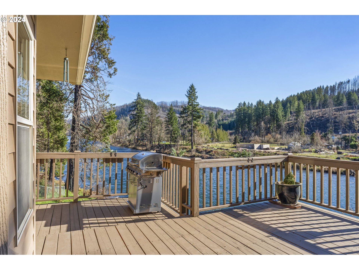

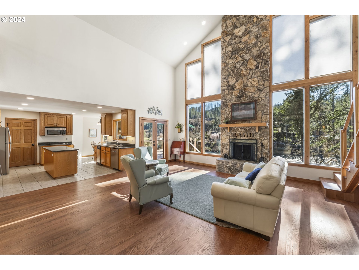
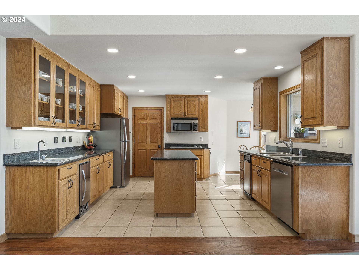
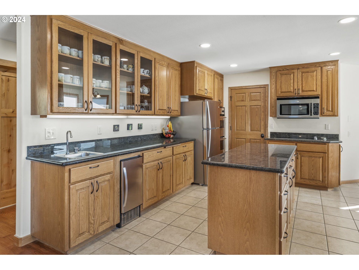
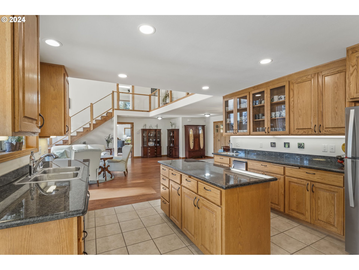
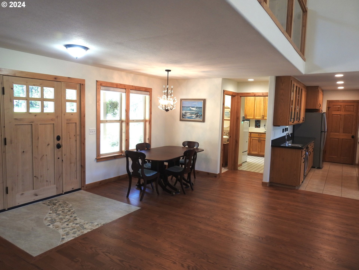

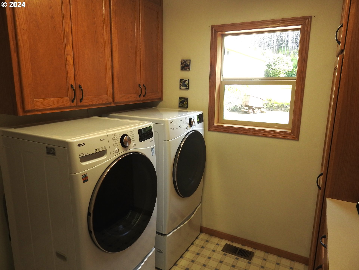
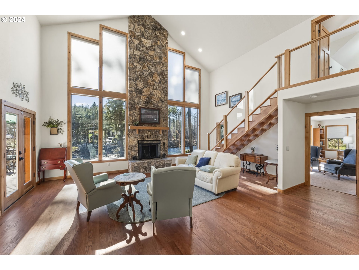
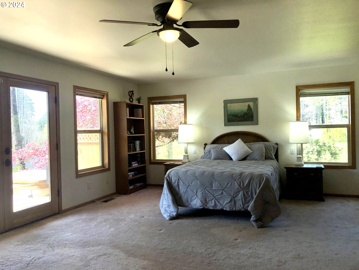


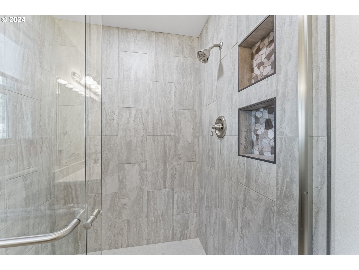
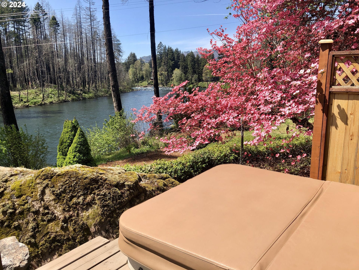
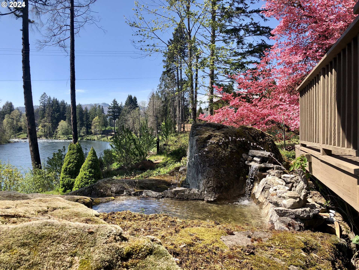
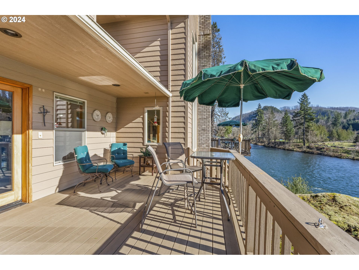
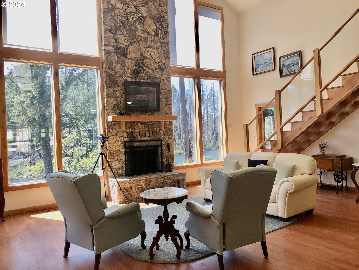
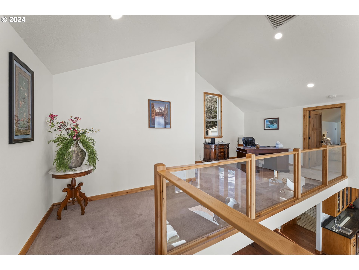

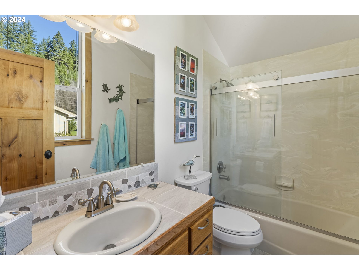
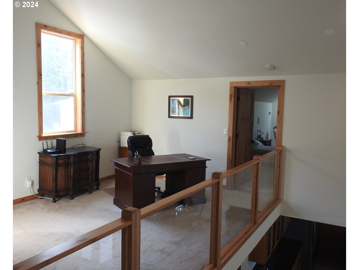
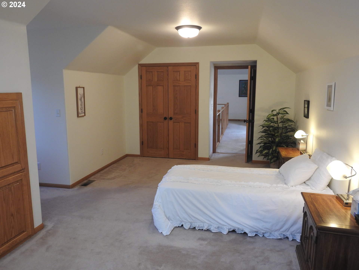
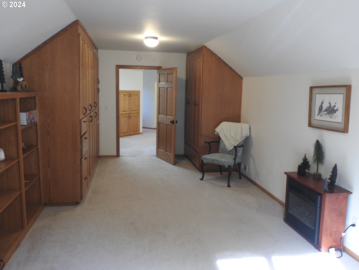
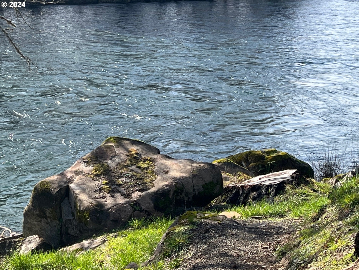
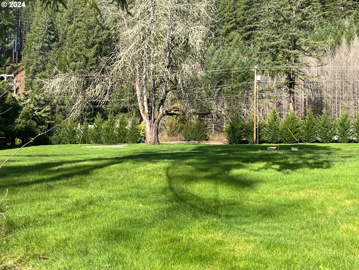
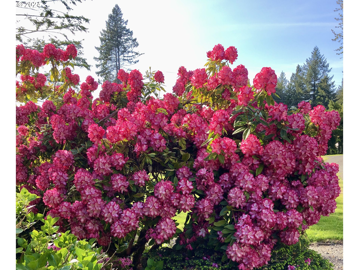
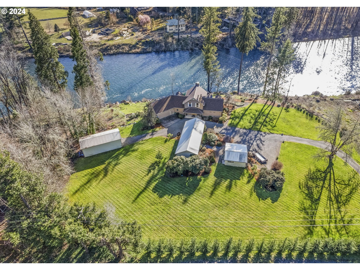
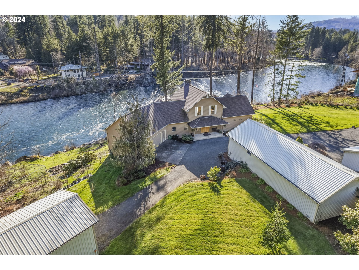

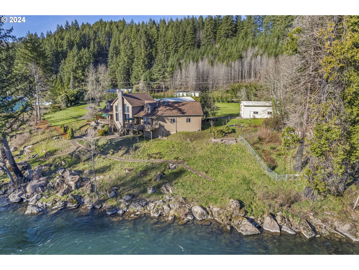
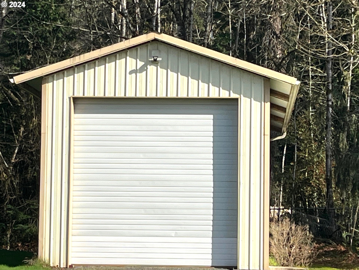
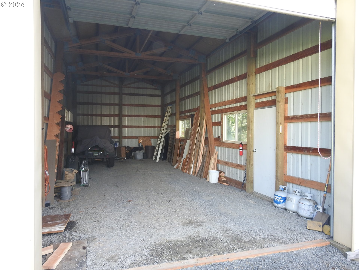
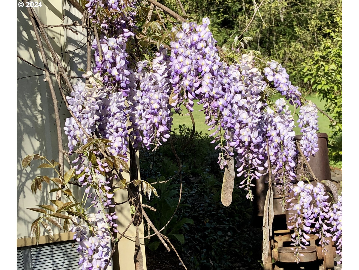

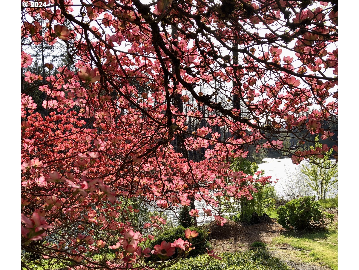
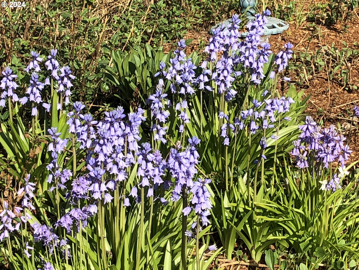
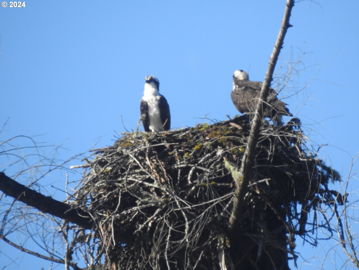
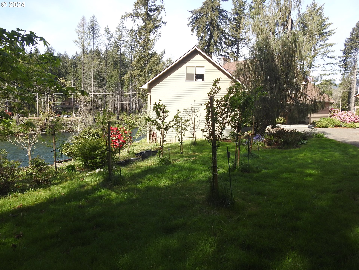
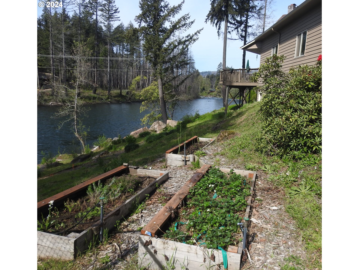
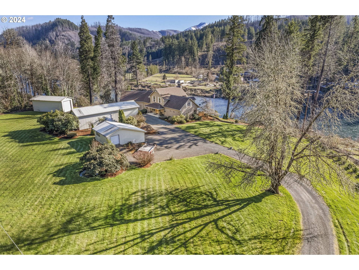
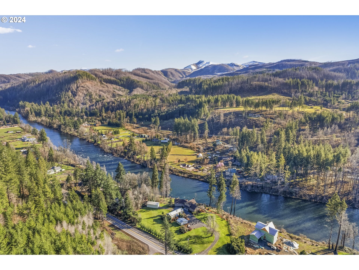
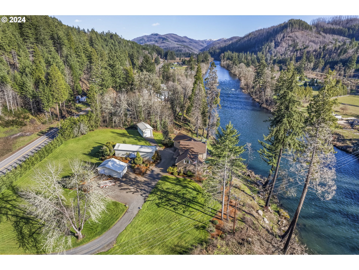
4 Beds
2 Baths
3,092 SqFt
Active
Watch the McKenzie River drift by through the wall of windows in this 3092 square foot high-bank riverfront home. This recently remodeled 4 bedroom, 2.5 bath home features a lodge-style great room with high ceilings, wood floors, a travertine fireplace and huge windows to enjoy the river. The open floor plan, remodeled in 2021, incorporates the great room with a formal dining area as well as a spacious kitchen with granite counters, a center island, wet bar with sink, built-ins, stainless steel ice maker and a breakfast nook. The sun-soaked deck with sweeping views is accessed from the great room. A guest half bath plus a laundry room are also on this level. The main level primary suite includes double walk-in closets, bath with walk-in shower, which was just remodeled in 2024, plus a separate private deck with hot tub and waterfall. Enjoy a close-up view of the river through the great room windows from the second story glass-railed loft office. Guest bedrooms and bathroom are accessed from the loft. A security system monitors the house, the shed doors and the driveway. The house faces south to take advantage of the Vida microclimate. The amazing flower gardens bloom all season long and are surrounded by lawn. A young orchard and vegetable garden provide fresh table food. Catch your dinner standing on the fishing rock in front of the house. The property is a hobbyist's dream. In addition to the 2 ½ car garage, there is a 1100 sq ft heated 3 room shop with a half bath and storage, a 560 sq ft garden shed with John Deer riding lawn mower & roll up door, plus a 640 sq ft RV/garage that can accommodate a full-sized motor home. These out buildings have metal siding and metal roofs. The 1.87 acres is fully irrigated with water rights from the 238 feet of McKenzie River frontage. Fishing from your backyard, canoeing on Leaburg Lake, hiking and biking trails close by. It doesn't get any better than this. LOMA on file from FEMA, no flood insurance required. Zone X.
Property Details | ||
|---|---|---|
| Price | $1,150,000 | |
| Bedrooms | 4 | |
| Full Baths | 2 | |
| Property Style | CustomStyle | |
| Acres | 1.87 | |
| Stories | 2 | |
| Features | CeilingFan,GarageDoorOpener,Granite,HighCeilings,HighSpeedInternet,Laundry,Skylight,TileFloor,VaultedCeiling,WalltoWallCarpet,WasherDryer,WoodFloors | |
| Exterior Features | Deck,FreeStandingHotTub,Garden,Outbuilding,Patio,Porch,RaisedBeds,RVParking,RVBoatStorage,SecondGarage,SecurityLights,ToolShed,WaterFeature,Workshop,Yard | |
| Year Built | 1995 | |
| Fireplaces | 1 | |
| Roof | Composition | |
| Heating | HeatPump,Other | |
| Foundation | ConcretePerimeter | |
| Accessibility | MainFloorBedroomBath,UtilityRoomOnMain,WalkinShower | |
| Lot Description | Cleared,IrrigatedIrrigationEquipment,Level,Orchard,Terraced,Trees | |
| Parking Description | Driveway,RVAccessParking | |
| Parking Spaces | 3 | |
| Garage spaces | 3 | |
Geographic Data | ||
| Directions | Hwy 126 East, Mp 25.5, on right, driveway address says 45834 McKenzie Hwy. | |
| County | Lane | |
| Latitude | 44.142656 | |
| Longitude | -122.565274 | |
| Market Area | _233 | |
Address Information | ||
| Address | 45840 MCKENZIE HWY | |
| Postal Code | 97488 | |
| City | Vida | |
| State | OR | |
| Country | United States | |
Listing Information | ||
| Listing Office | Windermere RE Lane County | |
| Listing Agent | Nadine Scott | |
| Terms | Cash,Conventional,FHA,VALoan | |
School Information | ||
| Elementary School | McKenzie River | |
| Middle School | McKenzie | |
| High School | McKenzie | |
MLS® Information | ||
| Days on market | 61 | |
| MLS® Status | Active | |
| Listing Date | Mar 5, 2024 | |
| Listing Last Modified | May 5, 2024 | |
| Tax ID | 0078160 | |
| Tax Year | 2023 | |
| Tax Annual Amount | 6463 | |
| MLS® Area | _233 | |
| MLS® # | 24612182 | |
Map View
Contact us about this listing
This information is believed to be accurate, but without any warranty.

