View on map Contact us about this listing
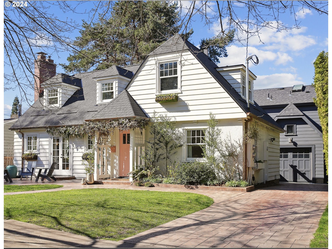
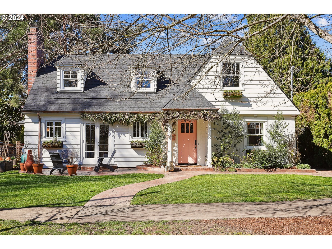
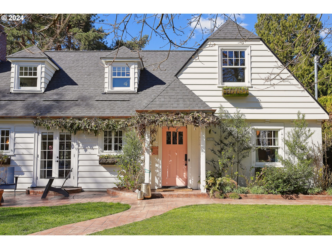
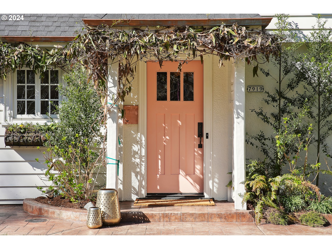
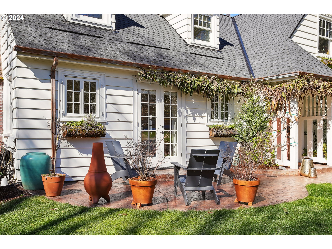

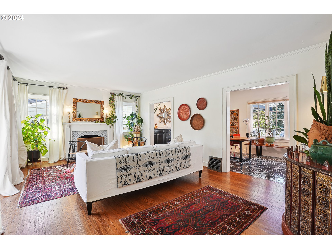
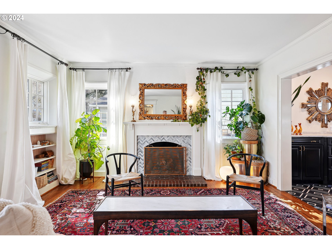
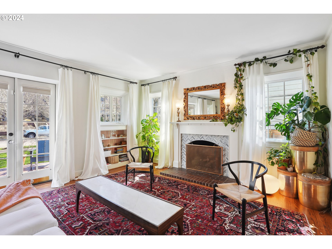
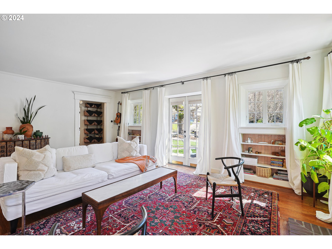

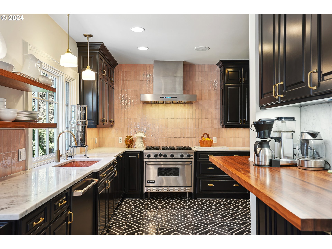
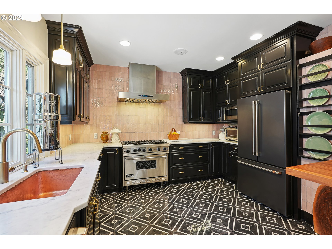
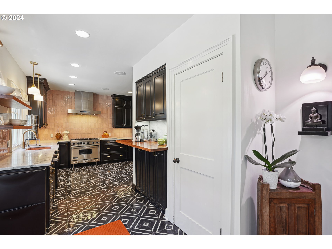
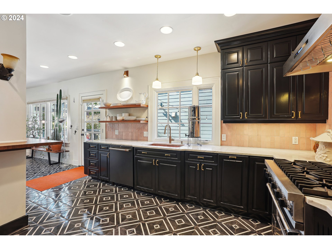
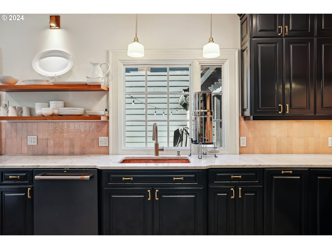
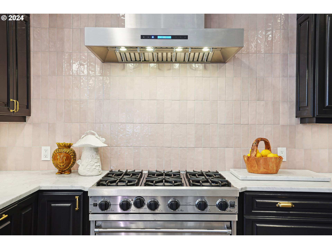
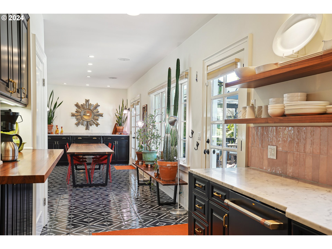
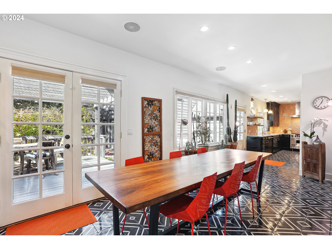
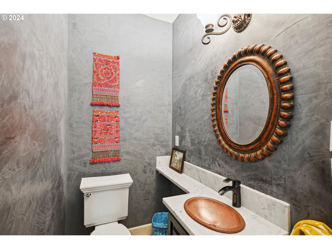

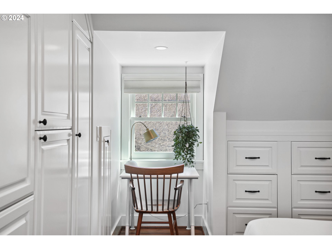
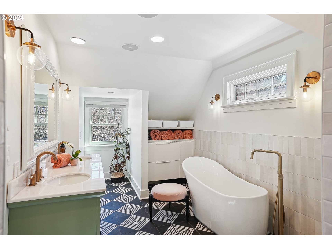
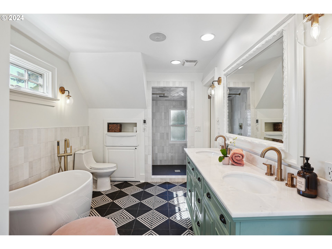
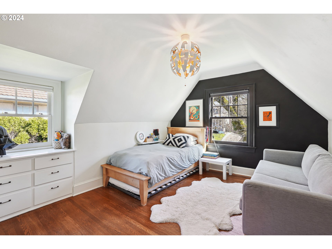
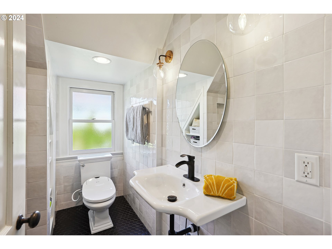
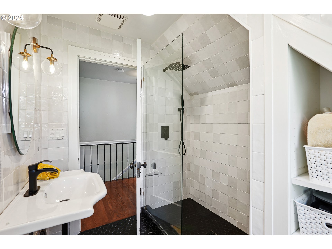
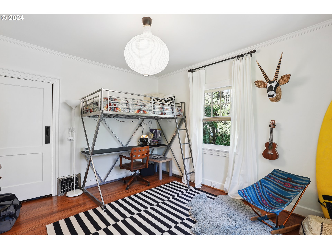
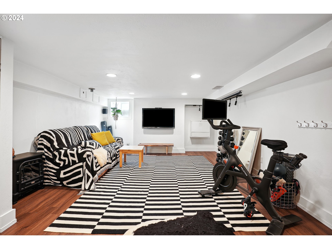
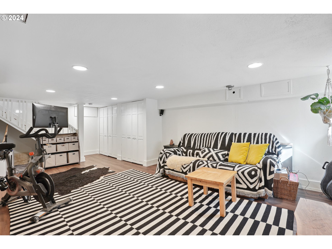
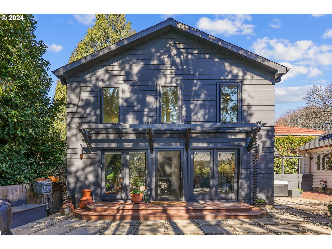
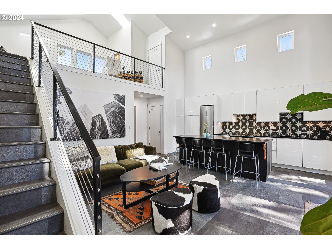
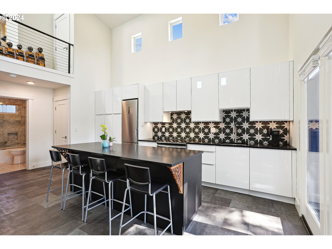
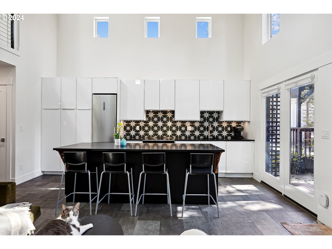
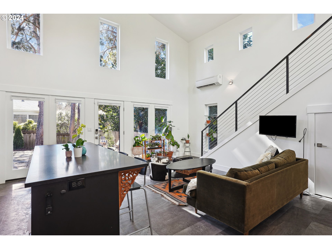
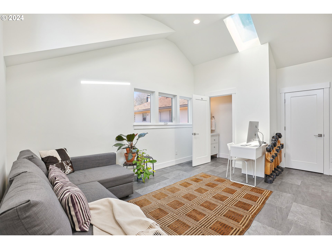
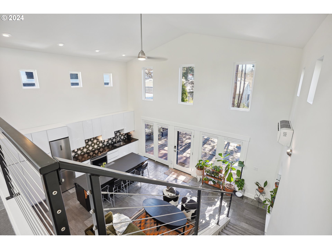
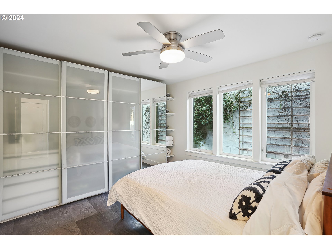
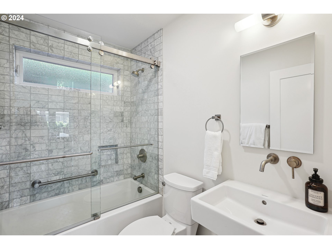
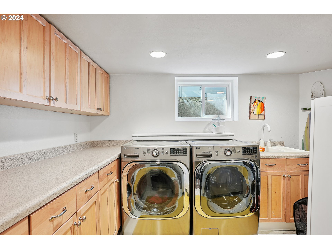
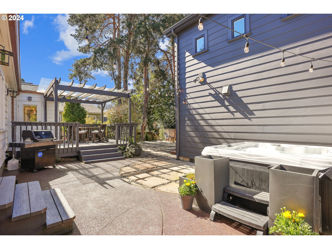
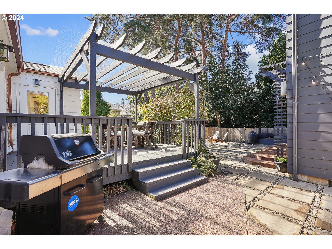
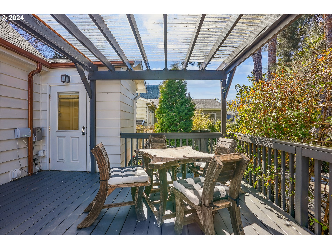
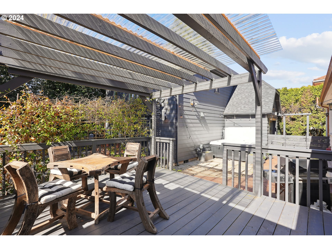
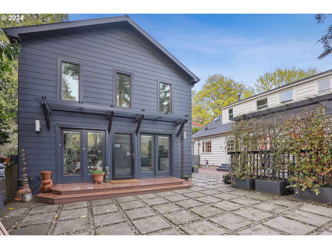
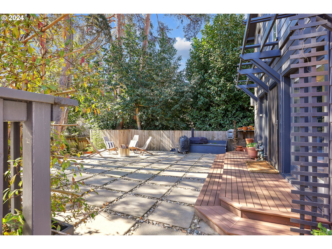
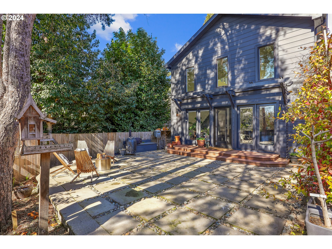
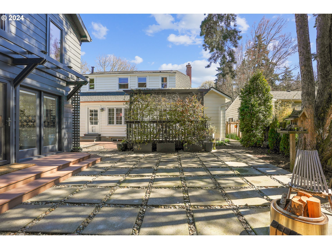
4 Beds
3 Baths
3,124 SqFt
Pending
Welcome to the epitome of luxury living in one of Portland's most sought-after neighborhoods! This stunning Eastmoreland home is the quintessential style of living where every detail caters to a lifestyle of quality and comfort. The main home offers 3 bedrooms, 2 ½ bathrooms and a fully finished basement. Primary suite features a spa-like bathroom with heated flooring, towel warmer, double rainfall shower heads, new freestanding tub, and a double sink vanity with Carrara marble countertops. The heart of the home is the kitchen featuring Café series appliances, Carrara marble countertops, copper sink, and a custom walnut coffee bar. The design is complete with blush subway tile, Bedrosian tile flooring, and Rejuvenation fixtures including a maritime brass mast light and salvaged brass pulls. The interior design choices have been carefully curated by the Seller and meticulously represented throughout both homes.The detached luxury ADU built in 2019 offers one bedroom plus a large loft along w/ 1 full luxurious bathroom on the main and a 1/2 bathroom in loft. It was thoughtfully designed for privacy and maximum natural lighting as evidenced by the massive vaulted ceilings. The ADU provides a flex-space perfect for multigenerational living, office, or rental - short or long term! With two homes on one lot there's plenty of room for entertaining in the fully fenced, private yard complete with a hot tub and an external hot water faucet convenient for rinsing off after a soak or for bathing your pets! This pristine property is turnkey and features extensive system upgrades throughout including newer roof, pex plumbing throughout, water heater, earthquake retrofit, french drains, sump pump, EV charger and more! Tucked away in a quiet pocket, this is also home to Reed College, Crystal Springs Rhododendron Garden and the Eastmoreland public golf course. Bike enthusiasts will appreciate easy access to Springwater Corridor! Welcome home! [Home Energy Score = 5. HES Report at https://rpt.greenbuildingregistry.com/hes/OR10033951]
Property Details | ||
|---|---|---|
| Price | $1,300,000 | |
| Bedrooms | 4 | |
| Full Baths | 3 | |
| Property Style | Colonial,CountryFrench | |
| Acres | 0.15 | |
| Stories | 3 | |
| Features | AccessoryDwellingUnit,GarageDoorOpener,HardwoodFloors,HeatedTileFloor,HighCeilings,Laundry,Marble,SoakingTub,TileFloor,VaultedCeiling,WasherDryer | |
| Exterior Features | AccessoryDwellingUnit,Deck,FreeStandingHotTub,GasHookup,Patio,RaisedBeds,Yard | |
| Year Built | 1926 | |
| Fireplaces | 1 | |
| Roof | Composition | |
| Heating | ForcedAir | |
| Lot Description | Level | |
| Parking Description | Driveway,OnStreet | |
| Parking Spaces | 1 | |
| Garage spaces | 1 | |
Geographic Data | ||
| Directions | 27th E. on Lambert S. on 28th or N. onCrystal Springs & 28th | |
| County | Multnomah | |
| Latitude | 45.467727 | |
| Longitude | -122.634698 | |
| Market Area | _143 | |
Address Information | ||
| Address | 7919 SE 28TH AVE | |
| Postal Code | 97202 | |
| City | Portland | |
| State | OR | |
| Country | United States | |
Listing Information | ||
| Listing Office | eXp Realty, LLC | |
| Listing Agent | Connie Vera | |
| Terms | Cash,Conventional,FHA | |
| Virtual Tour URL | https://youtu.be/Vu59zEBvUvg | |
School Information | ||
| Elementary School | Duniway | |
| Middle School | Sellwood | |
| High School | Cleveland | |
MLS® Information | ||
| Days on market | 20 | |
| MLS® Status | Pending | |
| Listing Date | Mar 20, 2024 | |
| Listing Last Modified | May 2, 2024 | |
| Tax ID | R152280 | |
| Tax Year | 2023 | |
| Tax Annual Amount | 13281 | |
| MLS® Area | _143 | |
| MLS® # | 24493170 | |
Map View
Contact us about this listing
This information is believed to be accurate, but without any warranty.

