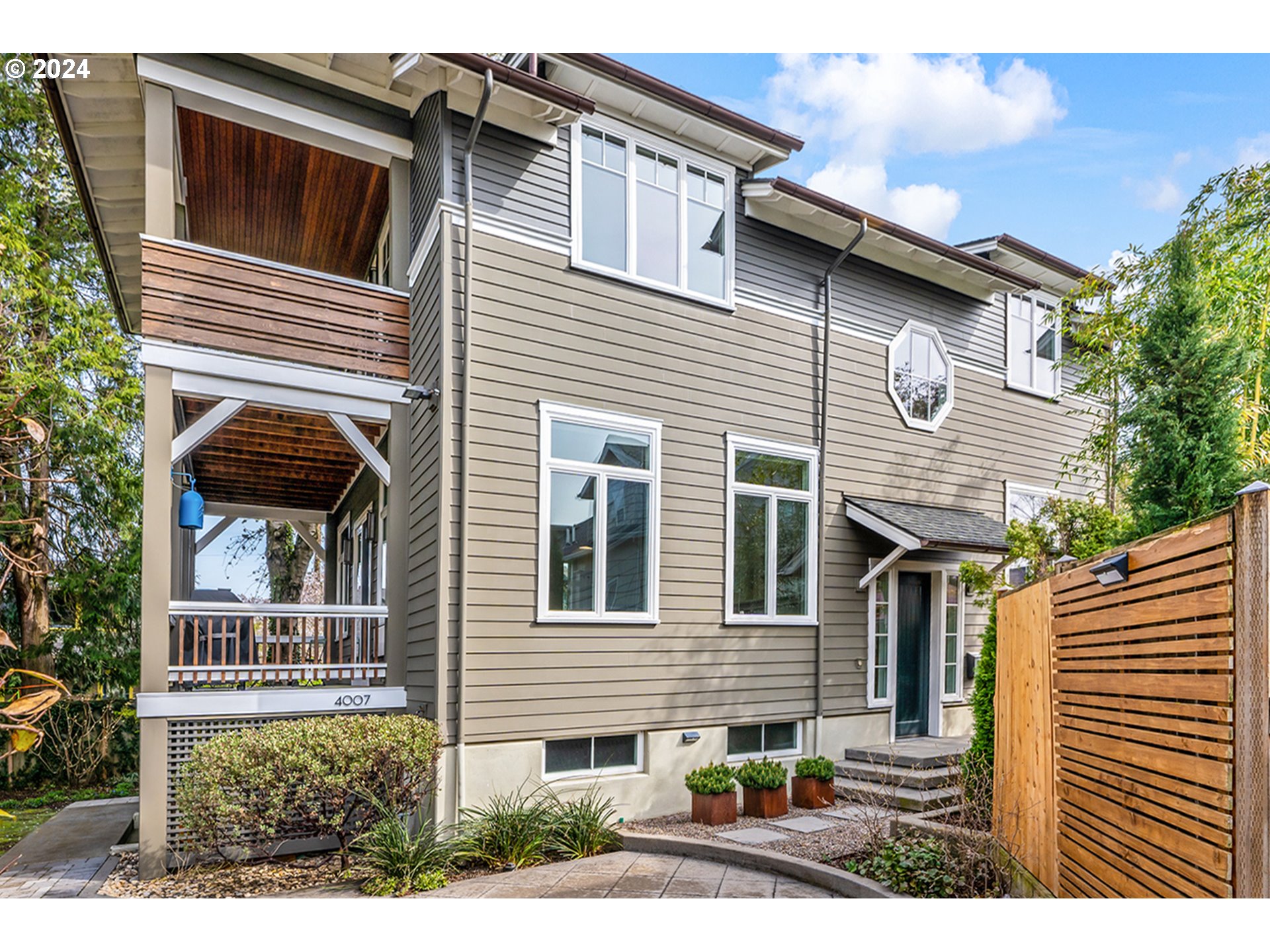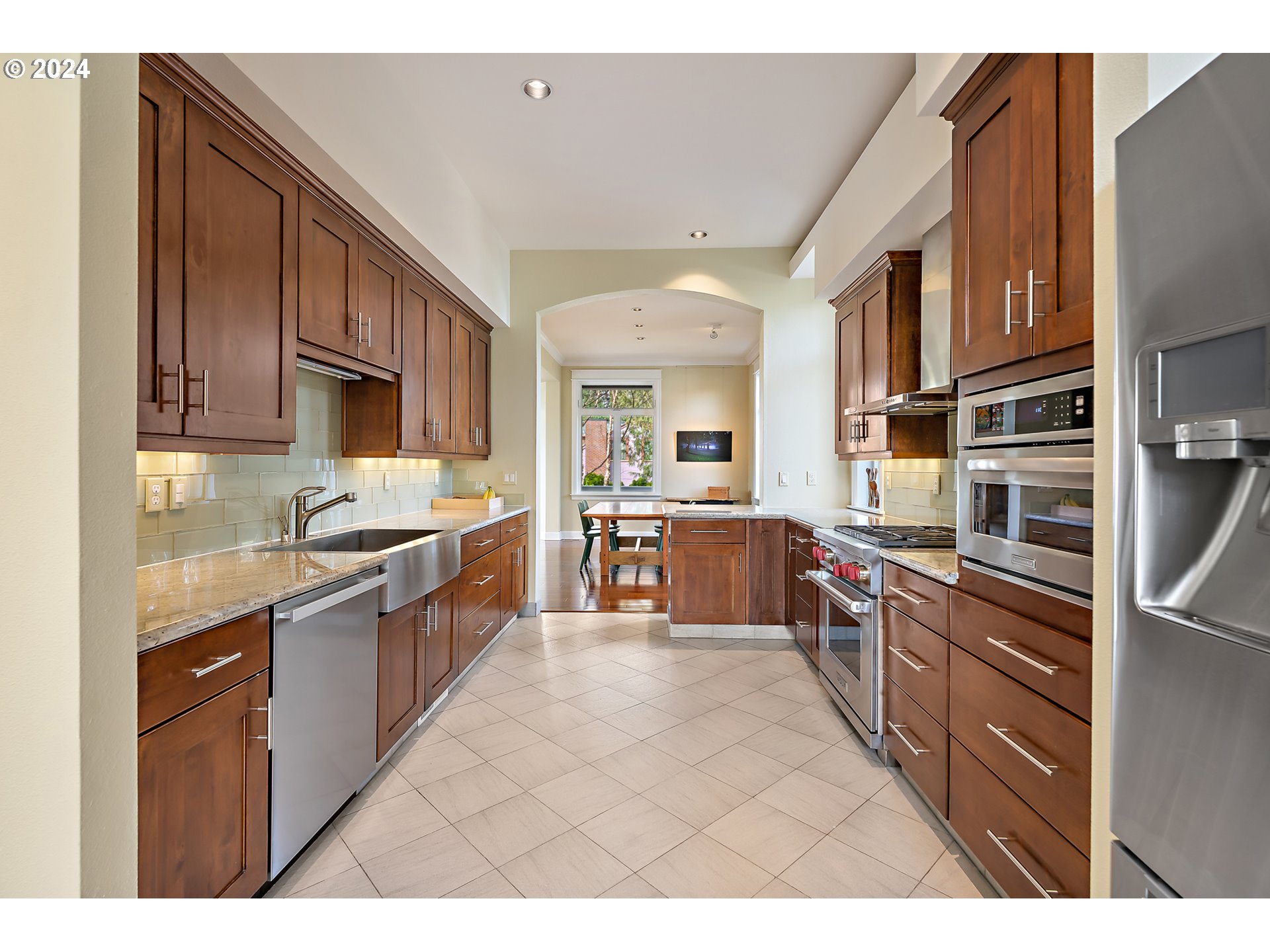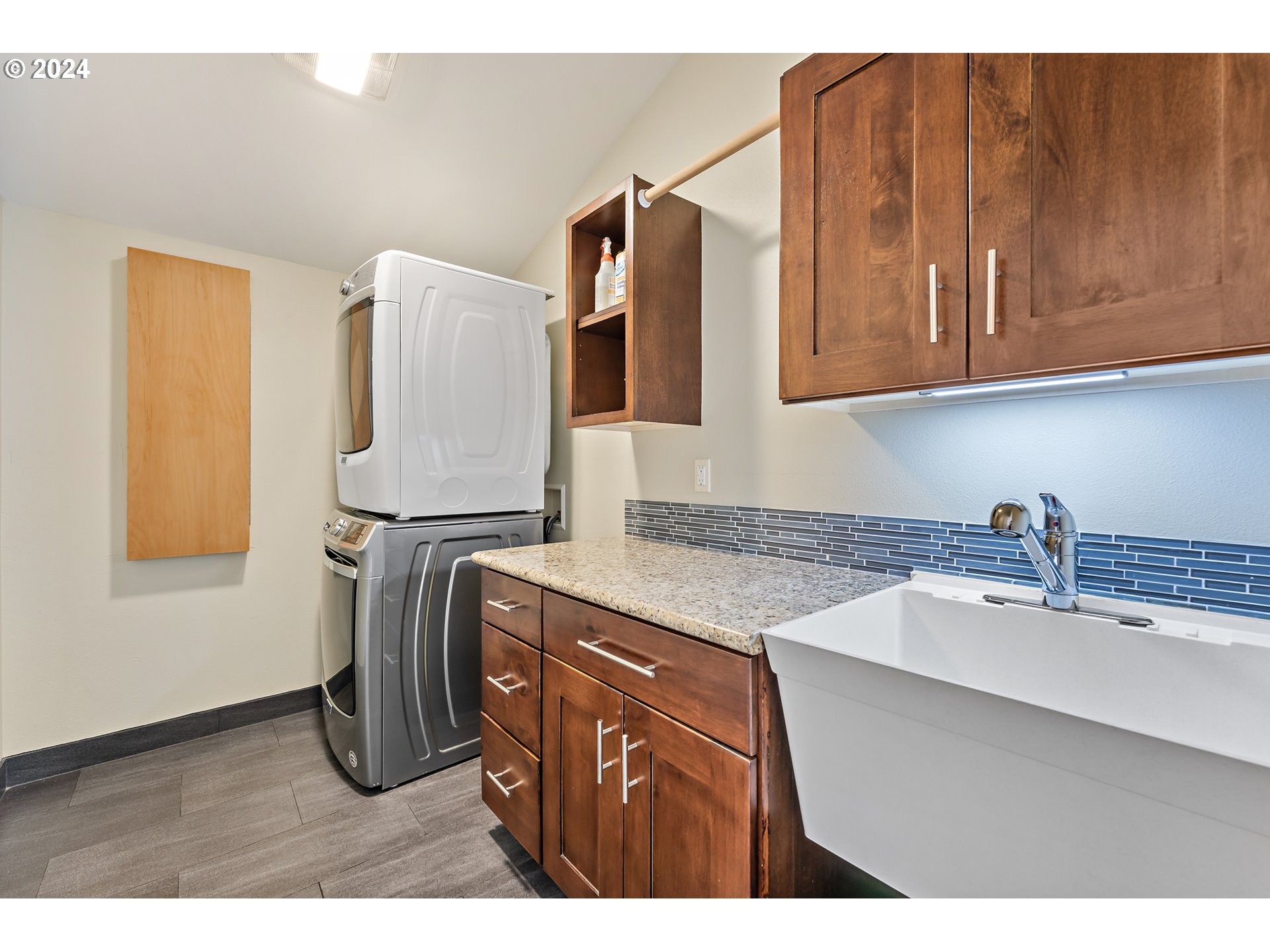View on map Contact us about this listing








































4 Beds
3 Baths
3,600 SqFt
Active
FABULOUS Contemporary custom built home, situated on a lovely private lot. Entry hall with harvested solid black walnut open tread stairs and handrails. Main floor w/gleaming wood floors, 10 ft. ceilings. Living room w/gas fireplace, built-ins, opens to expansive covered porch, great for entertaining or warm evenings.Spacious dining room opens to high end kitchen, imported hardwood cabinets, duel fuel Wolf range, SS appliances, granite counters, glass subway backsplash tiles & tile floor. Enjoy the morning sun in the breakfast area. Library/office with built-ins. Powder room on main. Upstairs has a private master suite w/sitting porch, full bath w/double vanities. Walk in closets. Two additional light & bright bedrooms, full bath, and laundry room w/washer & dryer. Separate lower level entry with possible ADU suite, includes family room w/stackable w/d closet. Fourth bedroom w/an EnSuite bathroom. Lower level has gleaming wood floors & high ceilings. An amazing shop w/mini split cooling/heating, lots of storage. Electric charging station ready, 400 amp service. Including panel box & underground conduit to parking area. Premium cedar siding, this home is quality built with high end finishes. Decorative concrete paved parking area. Downspouts run into an on-site cistern. WALK SCORE 96, BIKE SCORE 100. Close to Library, shops and restaurants. THIS HOME IS A 10, WITH A ENERGY SCORE OF 9. A MUST SEE!!
Property Details | ||
|---|---|---|
| Price | $1,145,000 | |
| Bedrooms | 4 | |
| Full Baths | 3 | |
| Property Style | Contemporary,CustomStyle | |
| Acres | 0.13 | |
| Stories | 3 | |
| Features | CeilingFan,ConcreteFloor,EngineeredHardwood,HighCeilings,Laundry,TileFloor,WalltoWallCarpet,WoodFloors | |
| Exterior Features | CoveredPatio,Fenced,Porch,SecurityLights | |
| Year Built | 2011 | |
| Fireplaces | 1 | |
| Subdivision | HAWTHORNE / BELMONT | |
| Roof | Composition | |
| Heating | ForcedAir,ForcedAir95Plus,MiniSplit | |
| Foundation | ConcretePerimeter | |
| Lot Description | Level,Private | |
| Parking Description | ParkingPad | |
Geographic Data | ||
| Directions | SE Taylor between SE Belmont and SE Hawthorne | |
| County | Multnomah | |
| Latitude | 45.515381 | |
| Longitude | -122.62128 | |
| Market Area | _143 | |
Address Information | ||
| Address | 4007 SE TAYLOR ST | |
| Postal Code | 97214 | |
| City | Portland | |
| State | OR | |
| Country | United States | |
Listing Information | ||
| Listing Office | John L. Scott Portland Central | |
| Listing Agent | Joanne Kessler | |
| Terms | Cash,Conventional | |
| Virtual Tour URL | https://www.powerpicsvids.com/taylor328 | |
School Information | ||
| Elementary School | Sunnyside Env | |
| Middle School | Sunnyside Env | |
| High School | Franklin | |
MLS® Information | ||
| Days on market | 30 | |
| MLS® Status | Active | |
| Listing Date | Apr 16, 2024 | |
| Listing Last Modified | May 16, 2024 | |
| Tax ID | R593701 | |
| Tax Year | 2023 | |
| Tax Annual Amount | 15118 | |
| MLS® Area | _143 | |
| MLS® # | 24537554 | |
Map View
Contact us about this listing
This information is believed to be accurate, but without any warranty.

