View on map Contact us about this listing
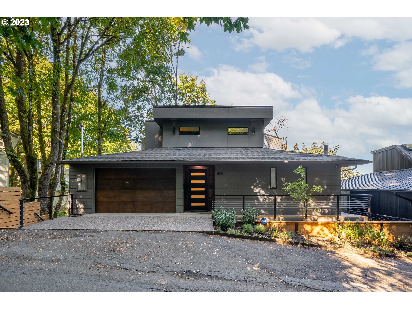
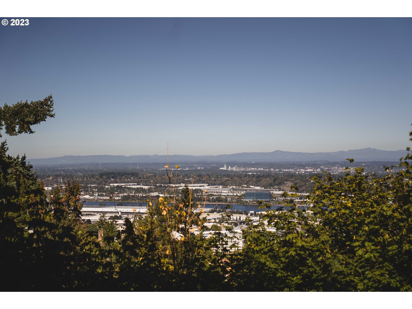

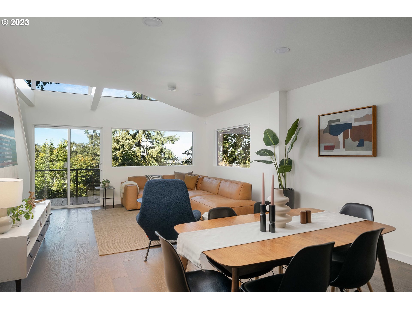
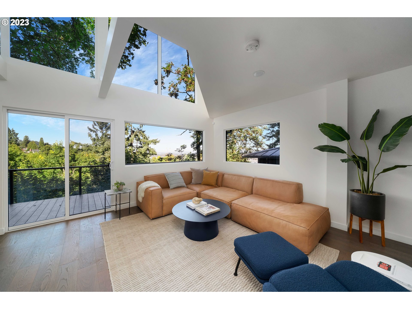

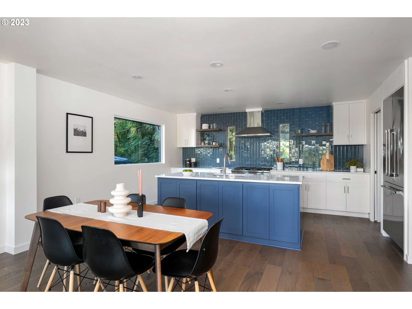
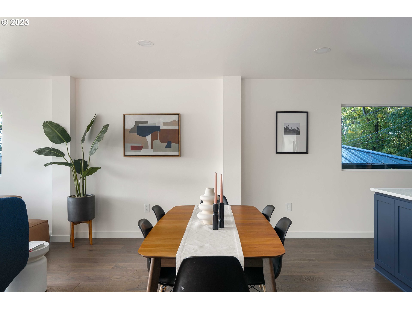
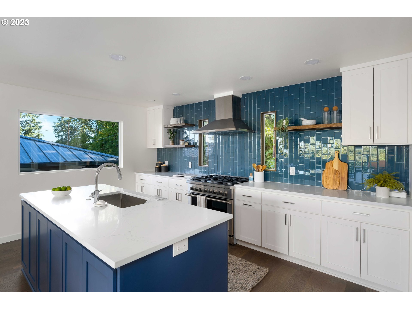
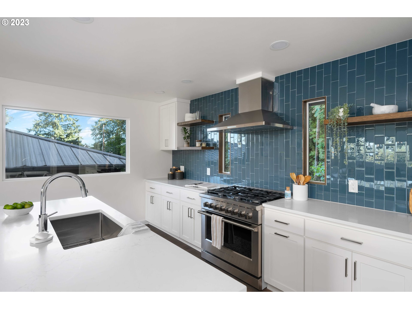
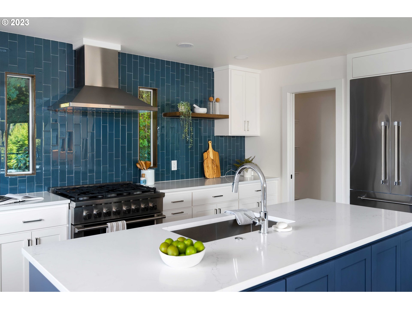
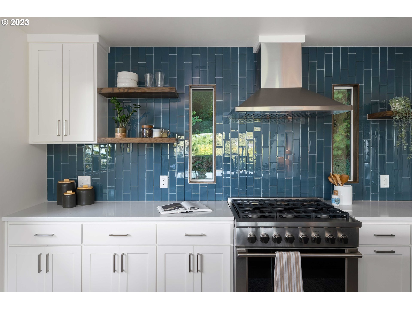
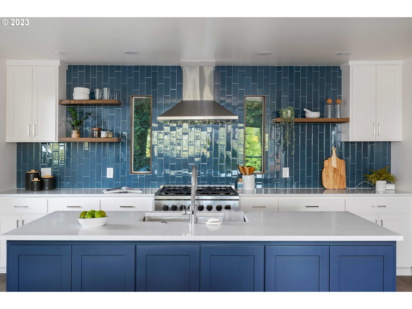
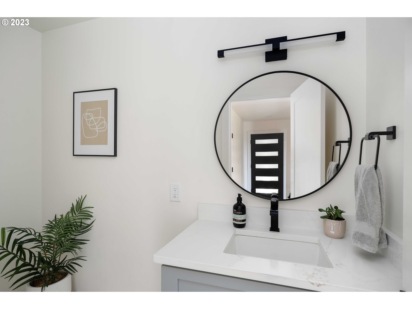
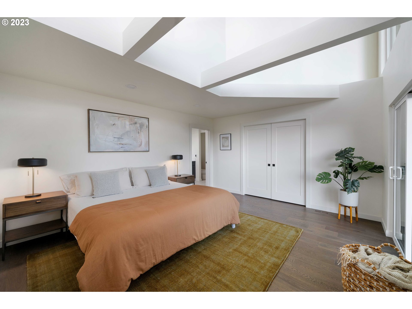

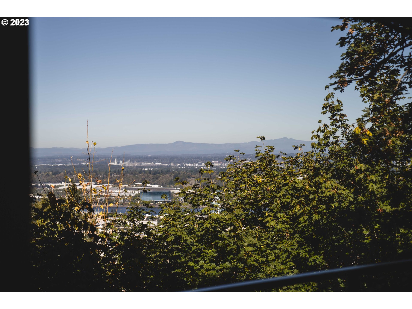

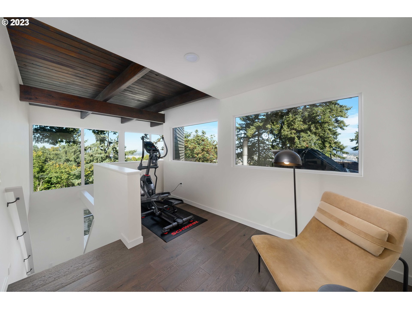
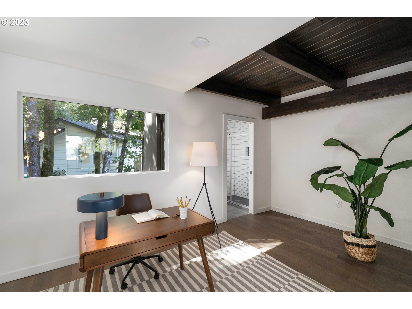
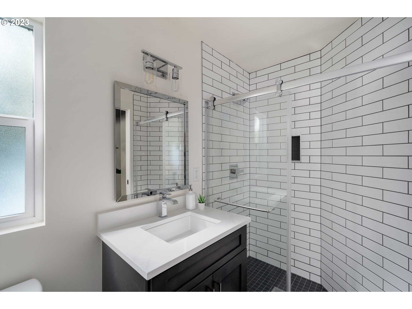
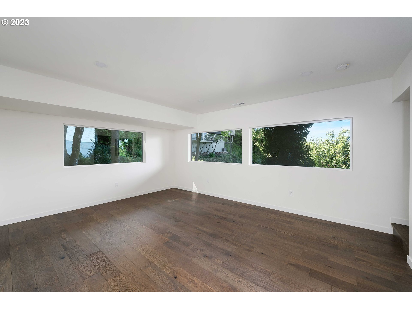

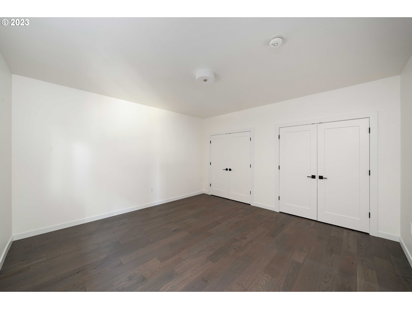
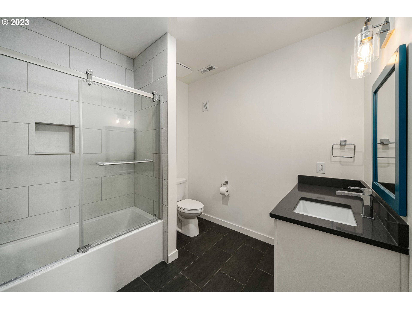
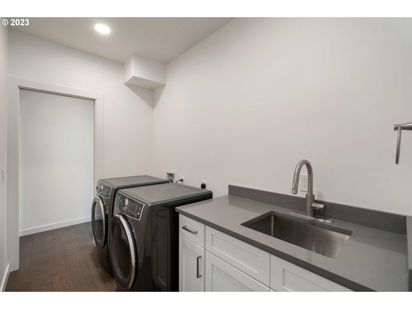
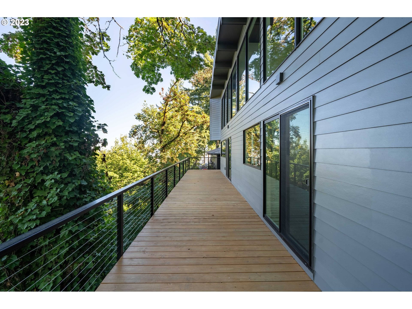
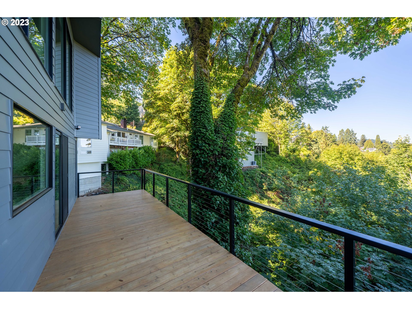
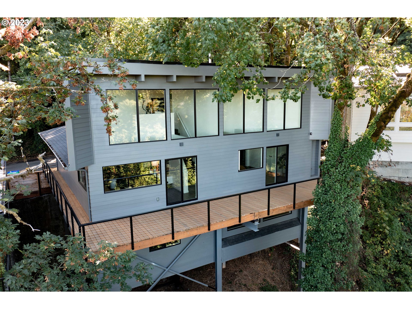

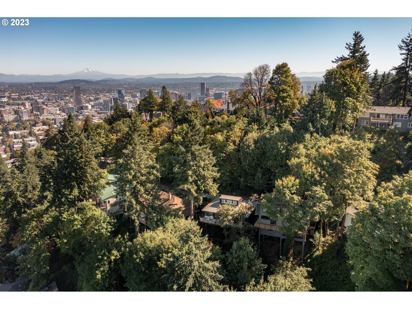
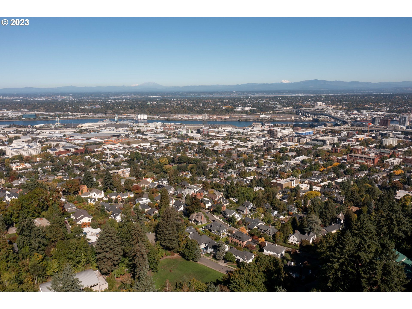
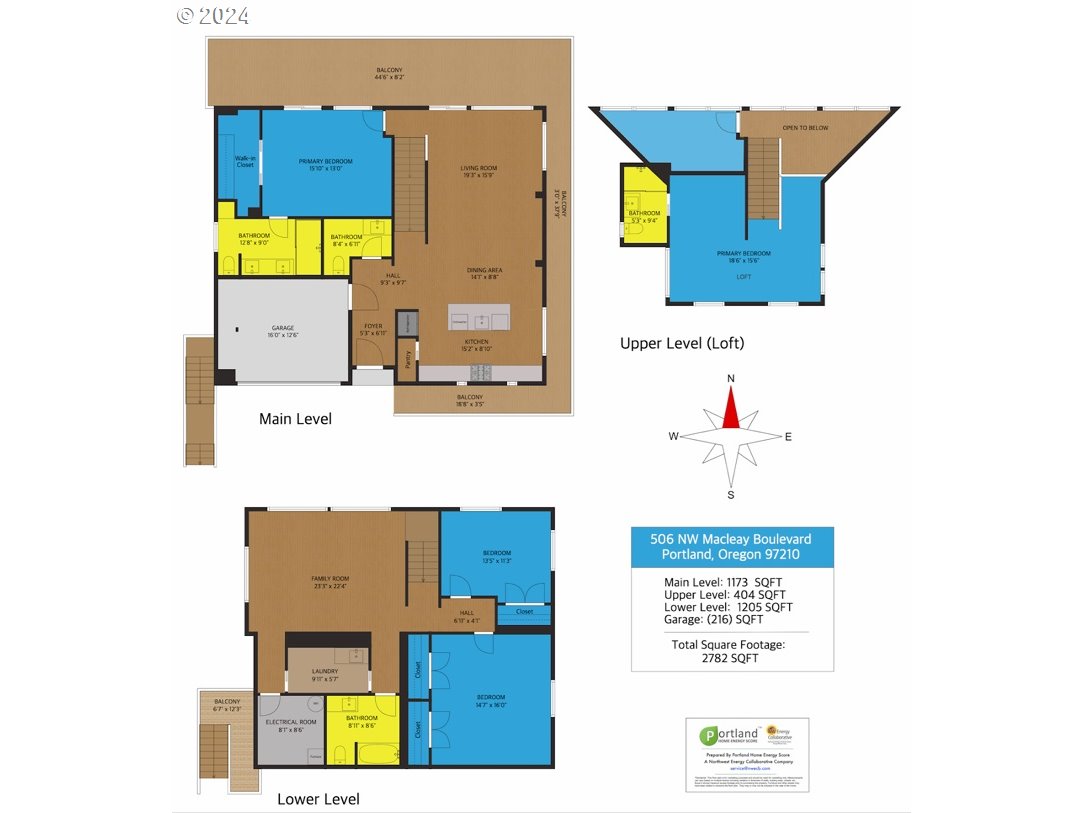
3 Beds
3 Baths
2,782 SqFt
Active
Stunning Kings Heights midcentury remodel from the studs out, with primary suite on the main floor, offers breathtaking panoramic views of the city and river throughout the year. This is an ideal spot for those who appreciate scenic beauty. Combining the charm of a bygone era with modern updates and features. The three-level layout creates distinct and unique living areas within the house, allowing for a flexible and private living experience for its residents and todays modern live/work from home environments. The main level features an open floor plan, promoting an easy flow between the living, dining, and kitchen areas and out to the expansive deck. This design is accentuated by large windows with extensive use of glass, ensuring plenty of natural light and a seamless connection between indoor and outdoor spaces. The primary suite is complete with vaulted ceilings and an impressive wall of windows to maximize the view, and the luxury ensuite bathroom features heated floors. The daylight lower level includes two spacious bedrooms, a full bathroom, and a grand family room, offering additional living space and privacy. The upper level to the home is a unique bonus area with a full bathroom; this flexible space has endless possibilities and likely provides the best views in the house, making it a standout feature. The home is nestled in the Northwest hills, providing quick and convenient access to Forest park trails, 23rd and the Alphabet district, the Pearl, Good Samaritan hospital, and downtown. OHSU, Nike, Intel, and HWY 26 high tech corridor are not far away either! This central location is a significant advantage. Owner relocating for work!
Property Details | ||
|---|---|---|
| Price | $1,199,000 | |
| Bedrooms | 3 | |
| Full Baths | 3 | |
| Property Style | NWContemporary | |
| Acres | 0.16 | |
| Stories | 3 | |
| Features | EngineeredHardwood,GarageDoorOpener,HighCeilings,Laundry,Quartz,TileFloor,VaultedCeiling | |
| Exterior Features | Deck | |
| Year Built | 1966 | |
| Subdivision | KINGS HEIGHTS | |
| Roof | Composition | |
| Heating | ForcedAir95Plus | |
| Accessibility | GarageonMain,MainFloorBedroomBath | |
| Lot Description | Trees | |
| Parking Description | Driveway,OnStreet | |
| Parking Spaces | 1 | |
| Garage spaces | 1 | |
Geographic Data | ||
| Directions | Burnside to Macleay. | |
| County | Multnomah | |
| Latitude | 45.526315 | |
| Longitude | -122.709064 | |
| Market Area | _148 | |
Address Information | ||
| Address | 506 NW MACLEAY BLVD | |
| Postal Code | 97210 | |
| City | Portland | |
| State | OR | |
| Country | United States | |
Listing Information | ||
| Listing Office | Windermere Realty Trust | |
| Listing Agent | Drew McCulloch | |
| Terms | Cash,Conventional | |
| Virtual Tour URL | https://my.matterport.com/show/?m=wXyz19ue7yL&mls=1 | |
School Information | ||
| Elementary School | Chapman | |
| Middle School | West Sylvan | |
| High School | Lincoln | |
MLS® Information | ||
| Days on market | 5 | |
| MLS® Status | Active | |
| Listing Date | Apr 17, 2024 | |
| Listing Last Modified | Apr 22, 2024 | |
| Tax ID | R198336 | |
| Tax Year | 2023 | |
| Tax Annual Amount | 10706 | |
| MLS® Area | _148 | |
| MLS® # | 24501995 | |
Map View
Contact us about this listing
This information is believed to be accurate, but without any warranty.

