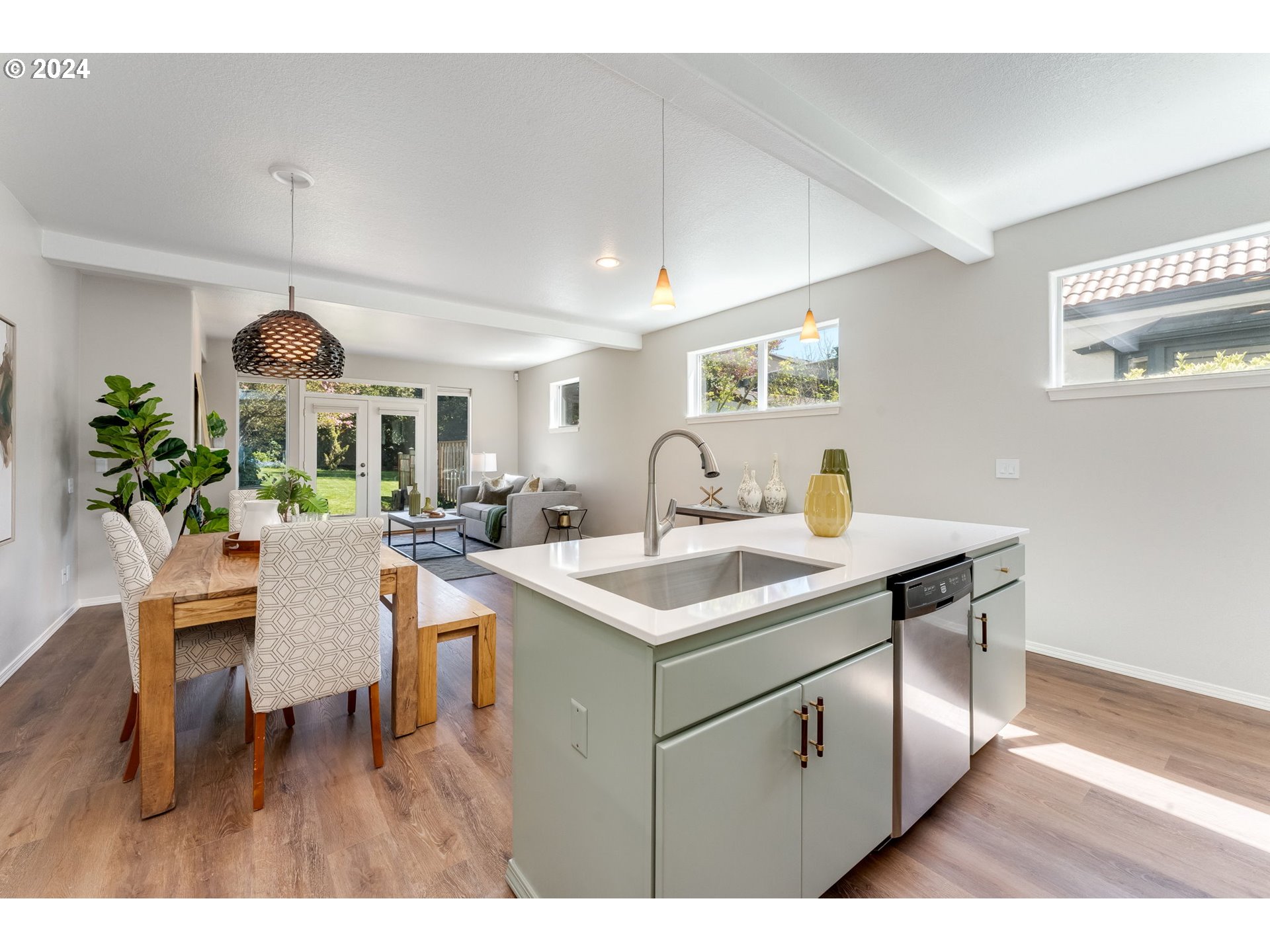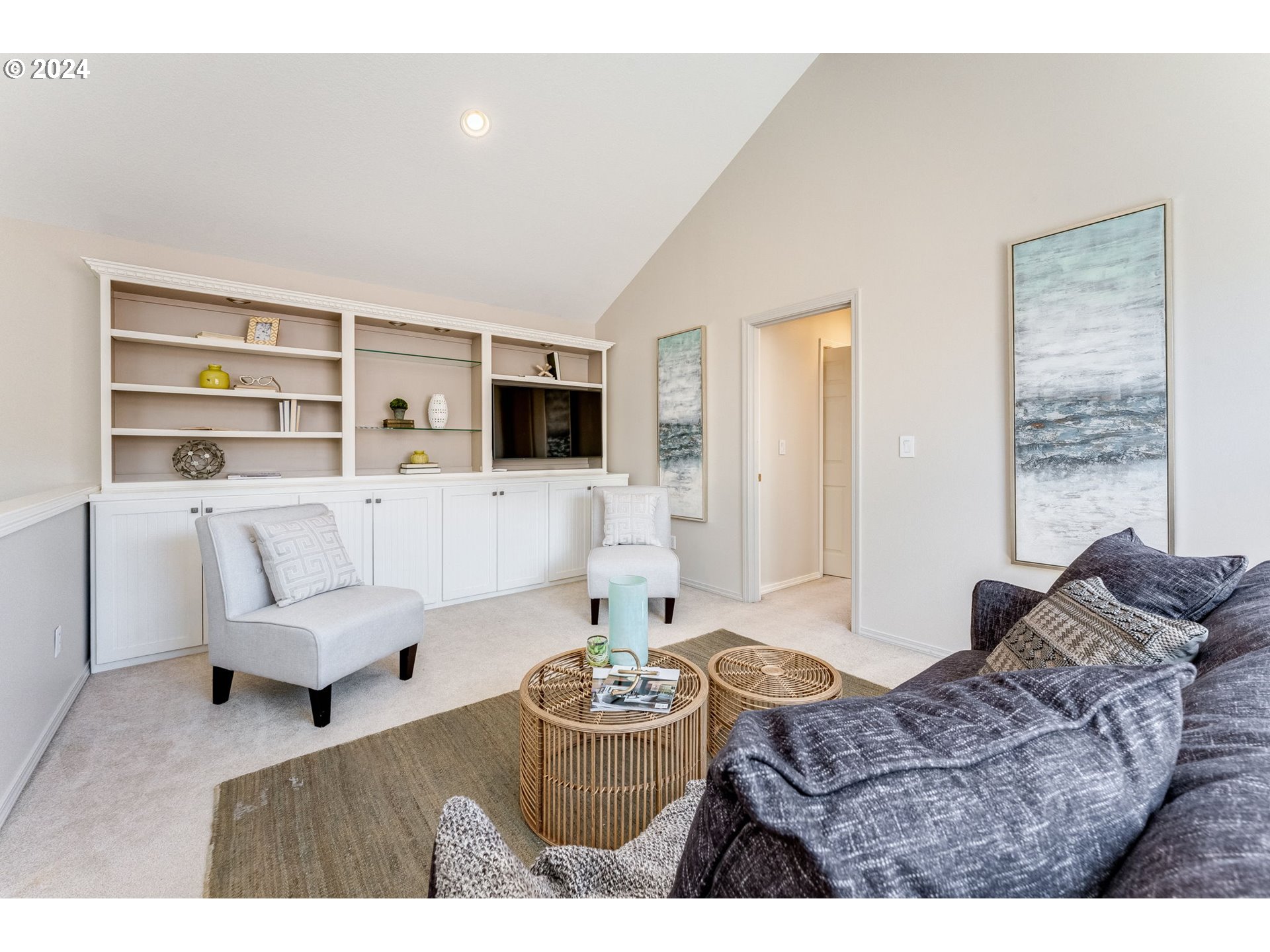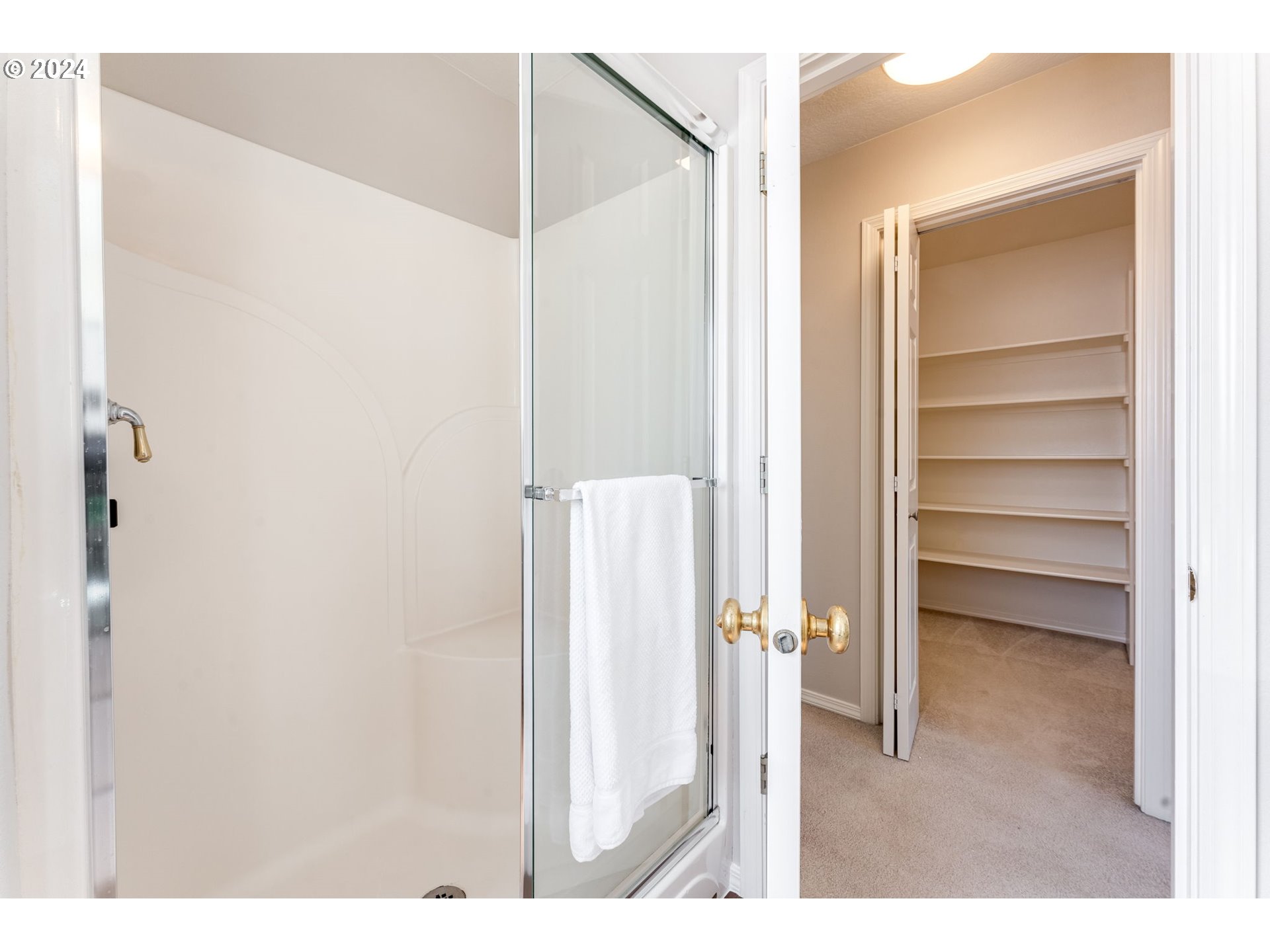View on map Contact us about this listing









































2 Beds
2 Baths
1,714 SqFt
Pending
This timeless end-unit townhome nestled in the sought-after Colonial Heights neighborhood is tucked between the trendy Hawthorne and Division streets. Boasting 2 bedrooms, 2.5 bathrooms, a bonus loft and an open floor plan. Step inside to discover an inviting and stylish kitchen with an island and quartz countertops, sleek stainless steel appliances, and a dedicated dining area- perfect for entertaining guests. Down the hall you will find a powder room and access to the attached garage. The spacious living room opens seamlessly to the expansive shared backyard, providing a tranquil outdoor retreat for relaxation and gatherings. The primary suite has a walk in closet, walk in shower, and double sinks. A second bedroom with a Murphy bed and guest bath, make this space versatile. Updates include air-conditioning, solar panels, LVT floors, and fresh paint. With its convenient location and desirable amenities, this townhome offers a wonderful opportunity to enjoy south east Portland. Nearby parks, restaurants, bars, shops, and grocery stores.
Property Details | ||
|---|---|---|
| Price | $674,950 | |
| Bedrooms | 2 | |
| Full Baths | 2 | |
| Property Style | Stories2,Townhouse | |
| Lot Size | 19.4x110 | |
| Acres | 0.05 | |
| Stories | 2 | |
| Features | HighCeilings,Laundry,LuxuryVinylPlank,MurphyBed,PassiveSolar,Quartz,SoakingTub,VaultedCeiling,WalltoWallCarpet | |
| Exterior Features | Patio,RaisedBeds,Yard | |
| Year Built | 1999 | |
| Fireplaces | 1 | |
| Subdivision | HOSFORD-ABERNETHY | |
| Roof | Composition | |
| Heating | ForcedAir | |
| Foundation | PillarPostPier | |
| Lot Description | Commons,Level | |
| Parking Description | OffStreet,Secured | |
| Parking Spaces | 1 | |
| Garage spaces | 1 | |
| Association Fee | 75 | |
| Association Amenities | AllLandscaping | |
Geographic Data | ||
| Directions | SE Harrison - north on SE 28th Ave | |
| County | Multnomah | |
| Latitude | 45.508982 | |
| Longitude | -122.637269 | |
| Market Area | _143 | |
Address Information | ||
| Address | 1948 SE 28TH AVE | |
| Postal Code | 97214 | |
| City | Portland | |
| State | OR | |
| Country | United States | |
Listing Information | ||
| Listing Office | John L. Scott Portland Central | |
| Listing Agent | Michael Smira | |
| Terms | Cash,Conventional,FHA | |
| Virtual Tour URL | https://listings.abeautifuldominion.com/sites/yvkbarw/unbranded | |
School Information | ||
| Elementary School | Abernethy | |
| Middle School | Hosford | |
| High School | Cleveland | |
MLS® Information | ||
| Days on market | 8 | |
| MLS® Status | Pending | |
| Listing Date | Apr 18, 2024 | |
| Listing Last Modified | Apr 29, 2024 | |
| Tax ID | R273081 | |
| Tax Year | 2023 | |
| Tax Annual Amount | 7509 | |
| MLS® Area | _143 | |
| MLS® # | 24302124 | |
Map View
Contact us about this listing
This information is believed to be accurate, but without any warranty.

