View on map Contact us about this listing

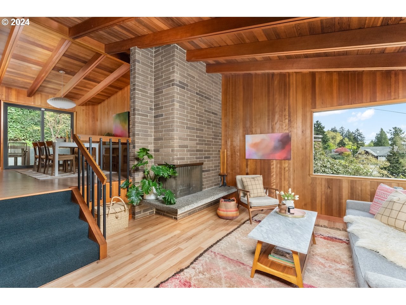
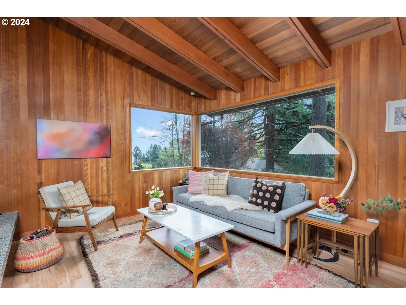
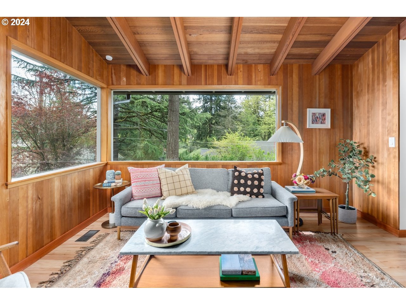
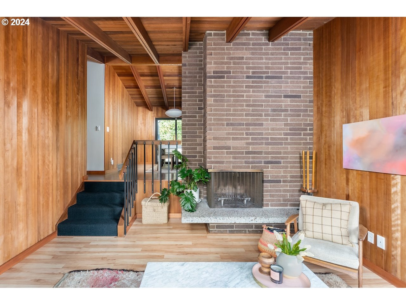
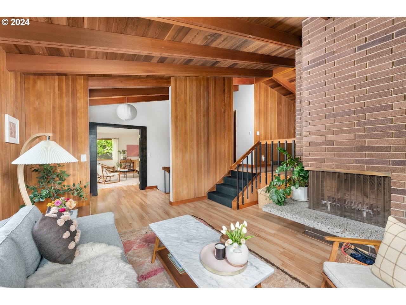
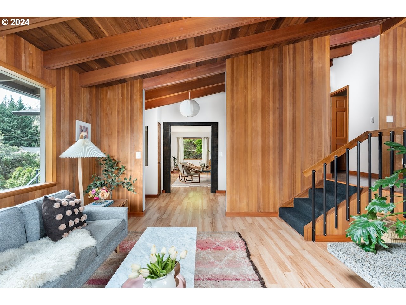
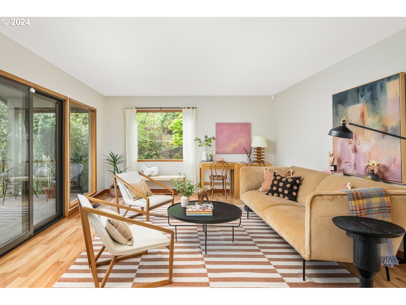

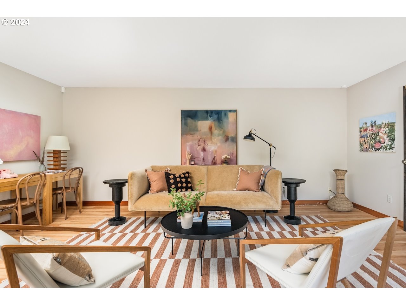
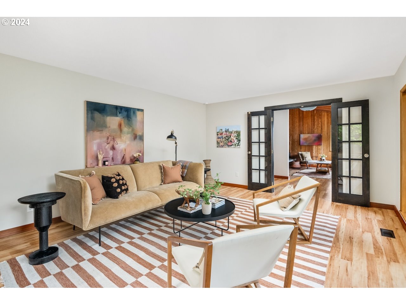

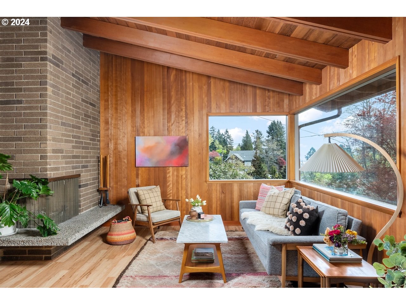

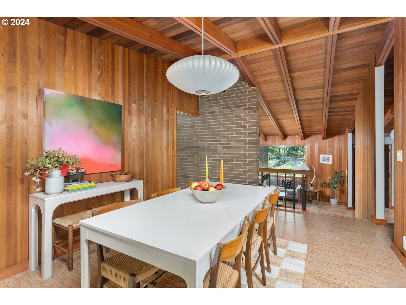
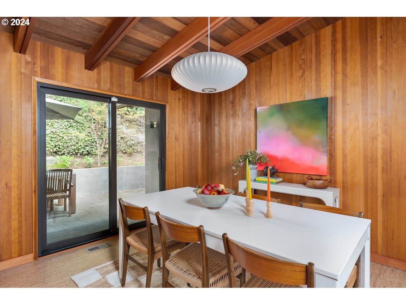
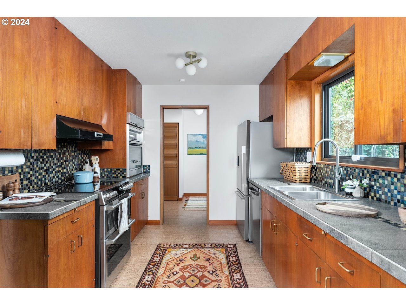
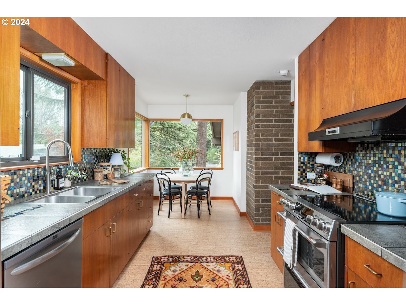

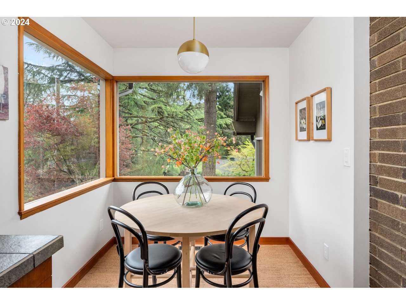

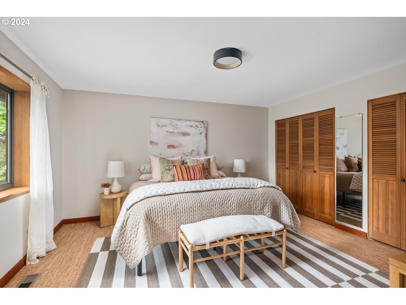


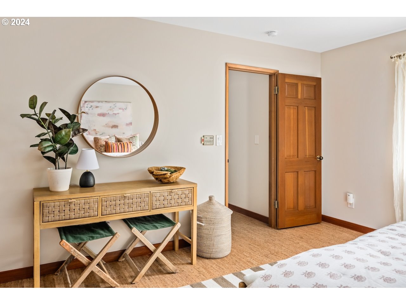

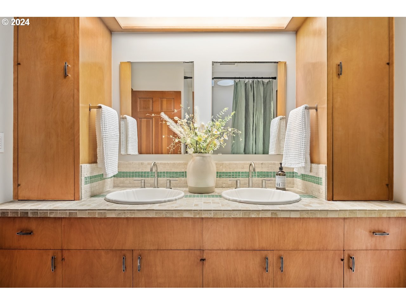

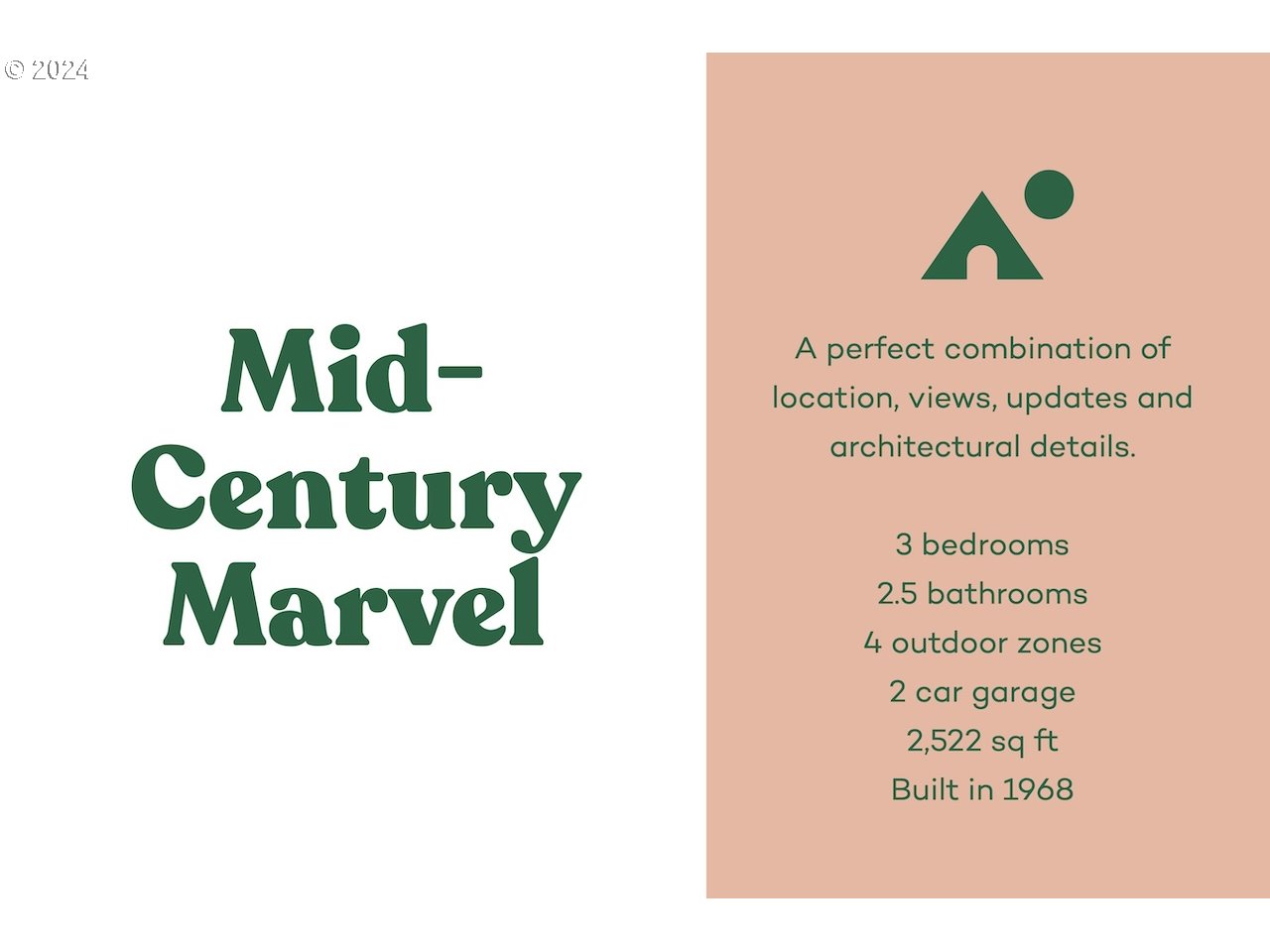
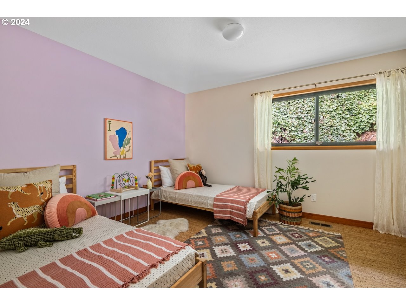




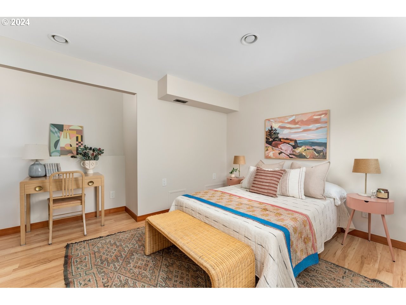
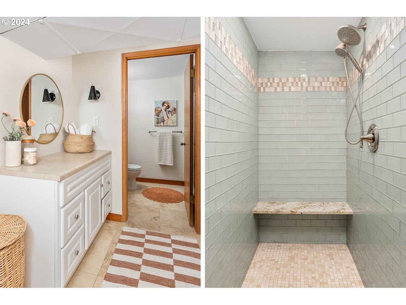
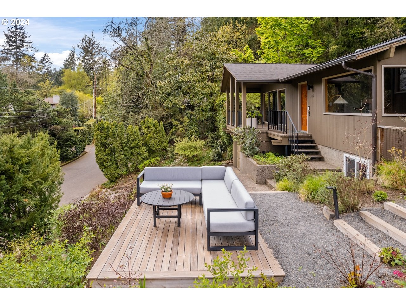
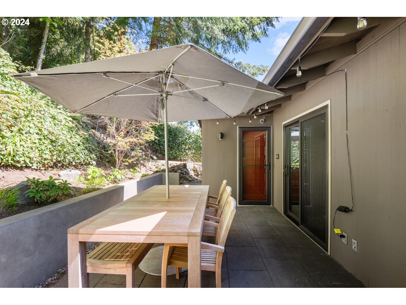
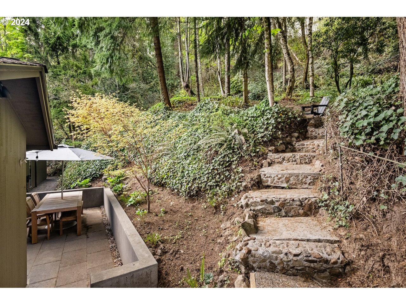
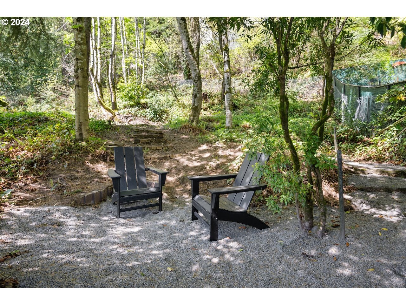

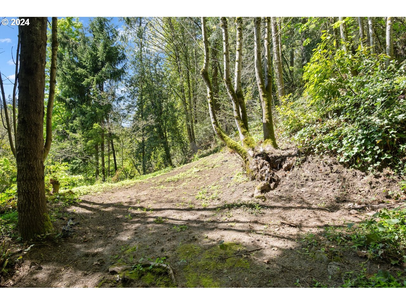
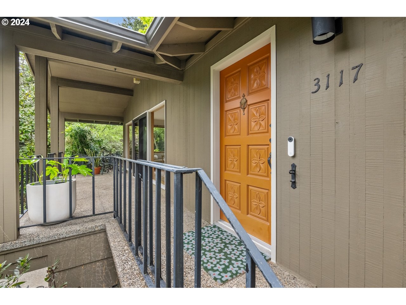

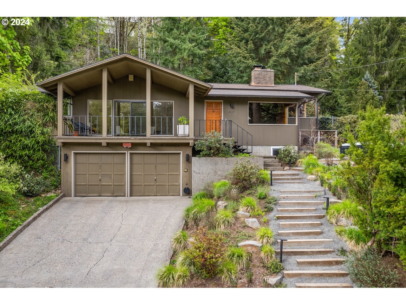
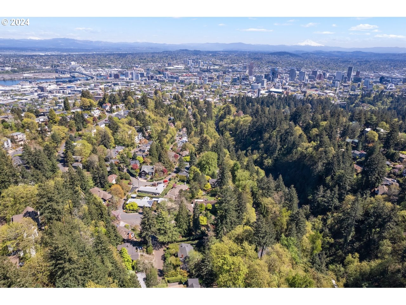


3 Beds
2 Baths
2,522 SqFt
Pending
This beautiful Kings Heights Mid-Century Modern is all about location, views and unique architectural details. | Location: House sits up off the street on a rare cul-de-sac with convenient access to the Wildwood Trail, Hillside Park, Northwest 23rd shopping district and excellent schools (Chapman Elementary School, West Sylvan Middle School, and Lincoln High School). | Views: Enjoy views of downtown and the Cascade mountain range from your living room, front deck or upper yard. | Architectural details: Designed by architect Ralph Panhorst, the open-plan living and dining rooms boast Cedar lined walls and vaulted ceilings with exposed beams, and a wood fireplace. On the entry level, choose between the cozy living room as a perfect place to wind down after a busy day, or relax in the large, sun-drenched family room with its sliding glass door to the balcony. Step up to the main level with new cork floors throughout, and enter the dining room with a new sliding door to the private patio. | Next to the dining room is the kitchen with Fisher & Paykel fridge, GE Café induction oven, and a corner breakfast nook with city views. Behind the kitchen is the laundry room with LG washer & dryer, sink, and a new ProVia back door leading to the patio and upper yard. The main floor includes a spacious primary suite with two closets; a bathroom with dual sinks, shower and tub; a second bedroom with a walk-in closet; and a powder room. On the lower level, you will find a third bedroom, a second full bathroom, a big storage room, and direct access to the 2-car garage. | Recent updates: Pella Impervia fiberglass windows and sliding doors, Herman Miller lighting, fresh interior and exterior paint, and new cork flooring on the main floor. | Outside space: The 0.25 acre lot features landscape design by Pistils Nursery, fenced yard, and includes four zones: front yard deck, balcony, backyard patio, and an upper level yard.
Property Details | ||
|---|---|---|
| Price | $1,075,000 | |
| Bedrooms | 3 | |
| Full Baths | 2 | |
| Property Style | MidCenturyModern | |
| Lot Size | 72 x 150 | |
| Acres | 0.25 | |
| Stories | 3 | |
| Features | ConcreteFloor,CorkFloor,GarageDoorOpener,LaminateFlooring,Laundry,SolarTube,TileFloor,WasherDryer | |
| Exterior Features | CoveredDeck,Deck,Fenced,Patio,Yard | |
| Year Built | 1968 | |
| Fireplaces | 1 | |
| Subdivision | KINGS HEIGHTS | |
| Roof | Composition | |
| Heating | ForcedAir | |
| Foundation | ConcretePerimeter | |
| Accessibility | BuiltinLighting,NaturalLighting | |
| Lot Description | Cul_de_sac,Private,Sloped,Trees | |
| Parking Description | Driveway,OffStreet | |
| Parking Spaces | 2 | |
| Garage spaces | 2 | |
Geographic Data | ||
| Directions | Burnside to Hermosa and then left on Verde Vista. | |
| County | Multnomah | |
| Latitude | 45.523972 | |
| Longitude | -122.714116 | |
| Market Area | _148 | |
Address Information | ||
| Address | 3117 NW VERDE VISTA TER | |
| Postal Code | 97210 | |
| City | Portland | |
| State | OR | |
| Country | United States | |
Listing Information | ||
| Listing Office | Friday and Company | |
| Listing Agent | Calle Holmgren | |
| Terms | Cash,Conventional,FHA,VALoan | |
| Virtual Tour URL | https://my.matterport.com/show/?m=8KukJXijijU | |
School Information | ||
| Elementary School | Chapman | |
| Middle School | West Sylvan | |
| High School | Lincoln | |
MLS® Information | ||
| Days on market | 4 | |
| MLS® Status | Pending | |
| Listing Date | Apr 18, 2024 | |
| Listing Last Modified | Apr 23, 2024 | |
| Tax ID | R198155 | |
| Tax Year | 2023 | |
| Tax Annual Amount | 16684 | |
| MLS® Area | _148 | |
| MLS® # | 24175247 | |
Map View
Contact us about this listing
This information is believed to be accurate, but without any warranty.

