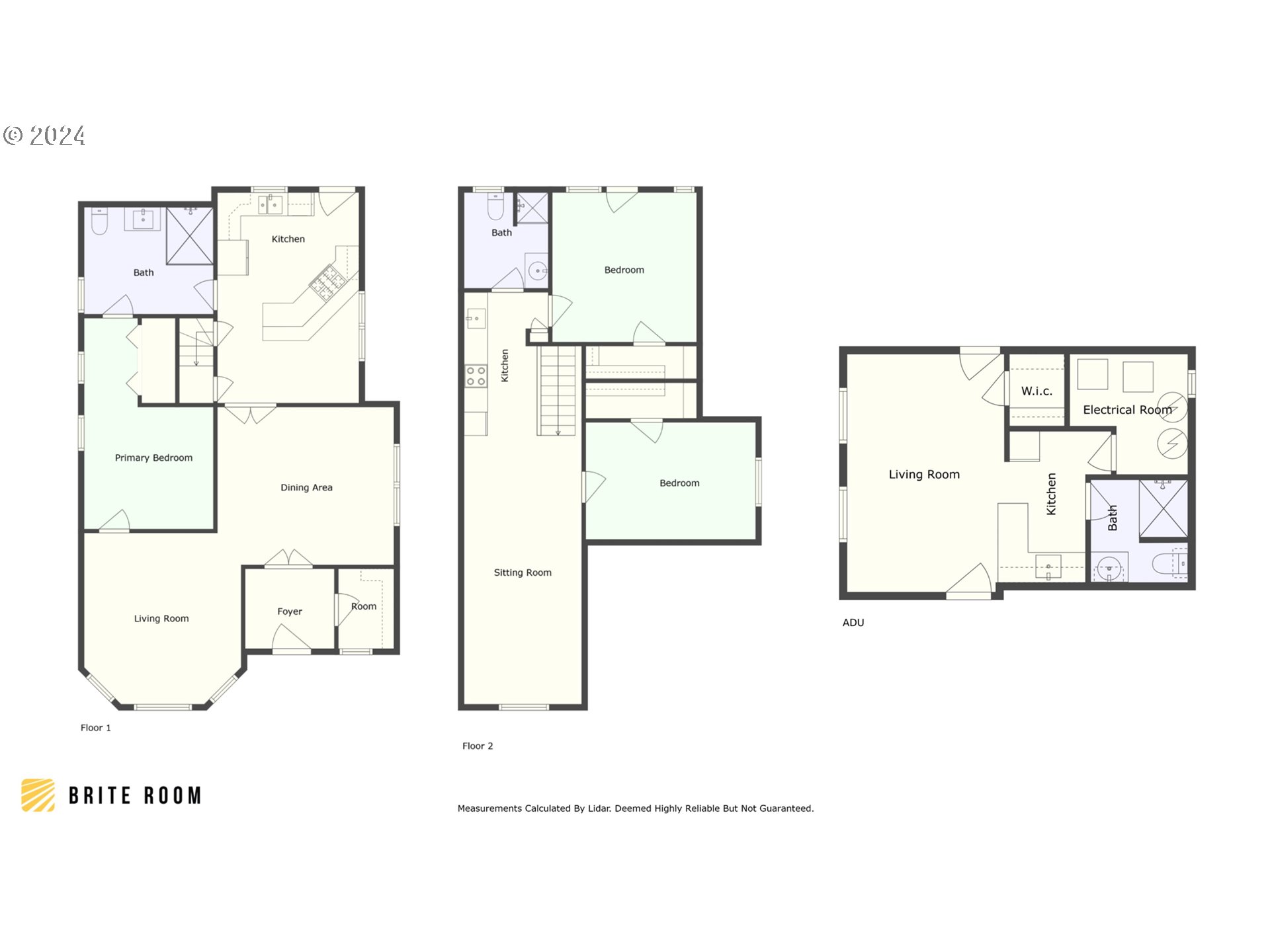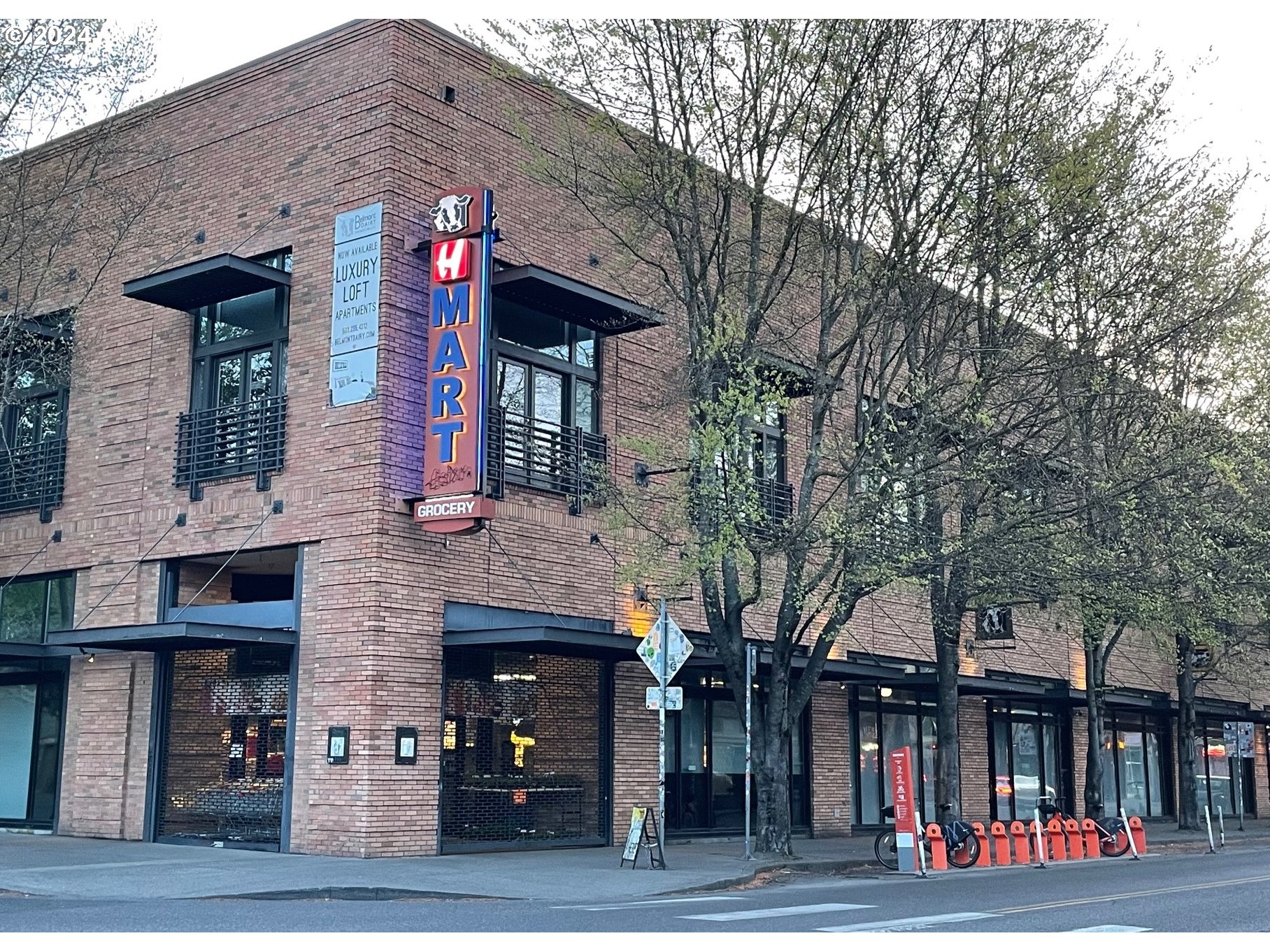View on map Contact us about this listing
















































3 Beds
3 Baths
2,326 SqFt
Pending
Three's Company! Gingerbread adorned Victorian with curved porch on a pedestrian/bike friendly street in sought after Sunnyside. You'll cherish your quiet surroundings, mere blocks from bustling Belmont, brimming with eateries and watering holes, Laurelhurst Park, the library and more. A threesome that flexes and flows with your life- 1, 2 or 3 separate abodes! Live it up on the splendid main level with soaring ceilings, tall doorways, millwork and oak floors. Enter the vestibule- don't miss the cloakroom sized closet. Make merry in the sizable dining room. Create sumptuous meals in the kitchen with a large eating bar, illuminated by pendant, recessed and natural light streaming through the half round transom and windows in all directions. The elegant living room with high end, embossed sculpted broadloom carpet features bayed windows looking off into the sunset. The smartly designed remodeled bathroom is accessible from both the private primary suite and from the common area. Interior and exterior staircases lead to the upper level, which can expand the size of your home, or offer independent quarters with a separate entrance at the treetop-level deck, showcasing colorful sunrises and a bird's eye view of the backyard. Don't miss the light and bright garden level studio, complete with a full bathroom and kitchenette- ideal work from home and overflow space. Chill in the private yard and enjoy the year round easy care landscaping. ------------ Flexibility Abounds! Single Family Home with 3 bedrooms, 3 bathrooms or use as distinct living areas. Upstairs: 2 bedrooms, 1 bathroom and great room with kitchen. Main level: 1 bedroom, 1 bathroom, living & dining rooms. kitchen. Lower level: studio, 1 bathroom, kitchenette and storage space. ---------- 95 Walk Score, 100 Bike Score! 5 out of 5 on the Opportunity Score, measuring childhood education, employment, transportation, access to family wage jobs, and access to community amenities that promote healthy, active living! [Home Energy Score = 3. HES Report at https://rpt.greenbuildingregistry.com/hes/OR10226090]
Property Details | ||
|---|---|---|
| Price | $650,000 | |
| Bedrooms | 3 | |
| Full Baths | 3 | |
| Property Style | Victorian | |
| Lot Size | 33x100 | |
| Acres | 0.08 | |
| Stories | 3 | |
| Features | CeilingFan,HardwoodFloors,HighCeilings,SeparateLivingQuartersApartmentAuxLivingUnit,WalltoWallCarpet | |
| Exterior Features | Fenced,Garden,GuestQuarters,Patio,Porch,PublicRoad,SecurityLights,Yard | |
| Year Built | 1894 | |
| Subdivision | SUNNYSIDE | |
| Roof | Composition | |
| Heating | ForcedAir | |
| Foundation | Other,Skirting | |
| Accessibility | CaregiverQuarters,MainFloorBedroomBath | |
| Lot Description | Level,PublicRoad,Trees | |
| Parking Description | OnStreet | |
Geographic Data | ||
| Directions | Between Belmont and Stark | |
| County | Multnomah | |
| Latitude | 45.518099 | |
| Longitude | -122.630624 | |
| Market Area | _143 | |
Address Information | ||
| Address | 630 SE 33RD AVE | |
| Postal Code | 97214 | |
| City | Portland | |
| State | OR | |
| Country | United States | |
Listing Information | ||
| Listing Office | Living Room Realty | |
| Listing Agent | Bonnie Roseman | |
| Terms | Cash,Conventional | |
| Virtual Tour URL | https://my.matterport.com/show/?m=bUzb2ocKW1g&brand=0&mls=1& | |
School Information | ||
| Elementary School | Sunnyside Env | |
| Middle School | Sunnyside Env | |
| High School | Franklin | |
MLS® Information | ||
| Days on market | 7 | |
| MLS® Status | Pending | |
| Listing Date | Apr 23, 2024 | |
| Listing Last Modified | May 1, 2024 | |
| Tax ID | R280375 | |
| Tax Year | 2023 | |
| Tax Annual Amount | 5338 | |
| MLS® Area | _143 | |
| MLS® # | 24418616 | |
Map View
Contact us about this listing
This information is believed to be accurate, but without any warranty.

