View on map Contact us about this listing
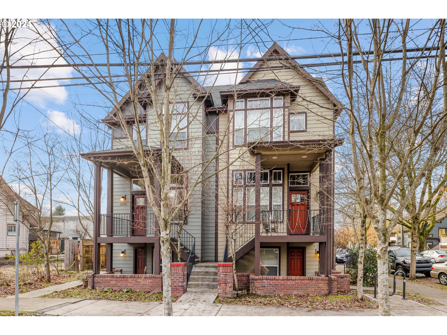
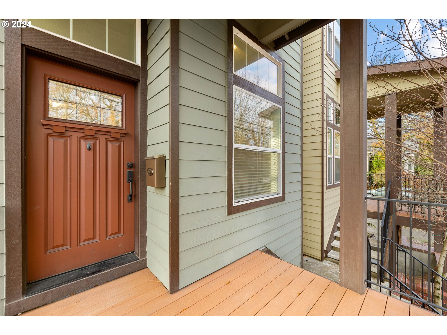
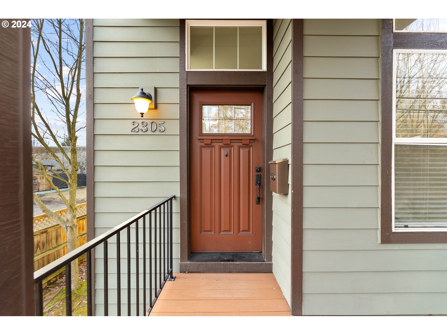
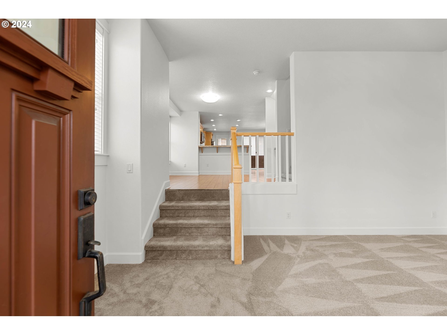
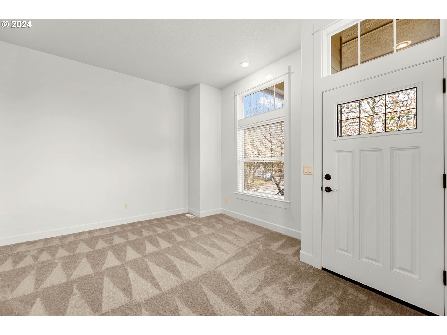
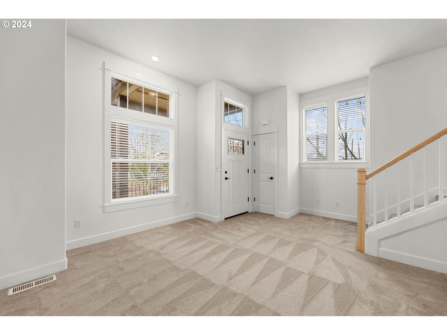
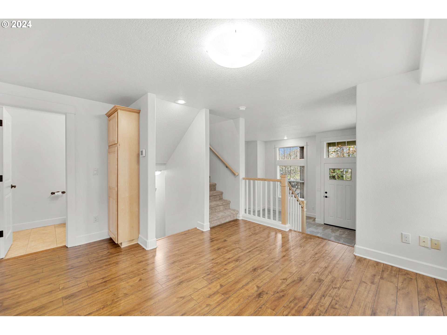
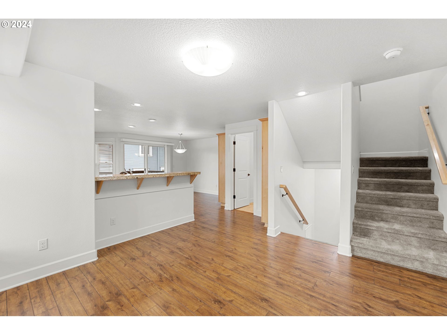
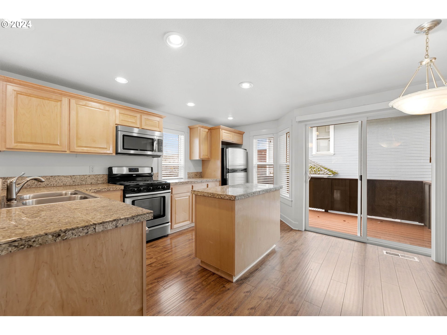
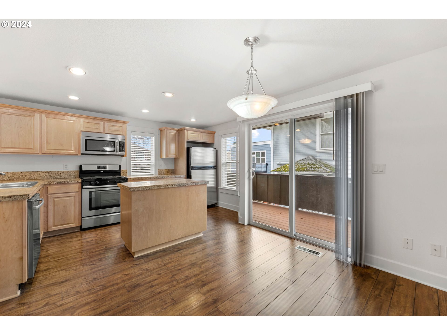
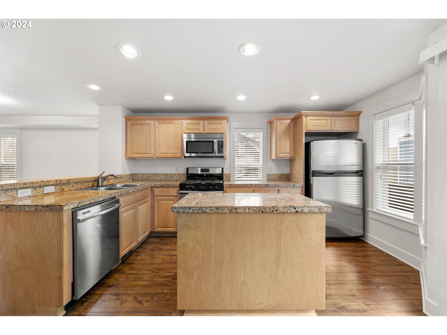
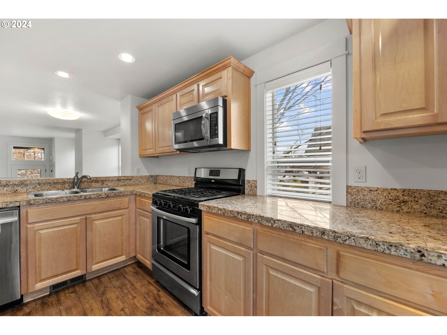
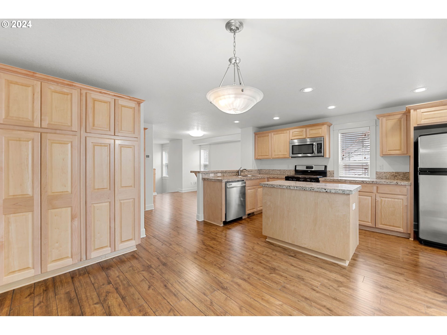
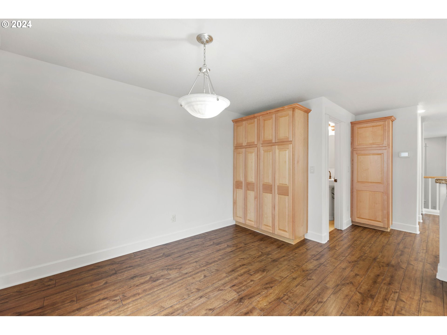
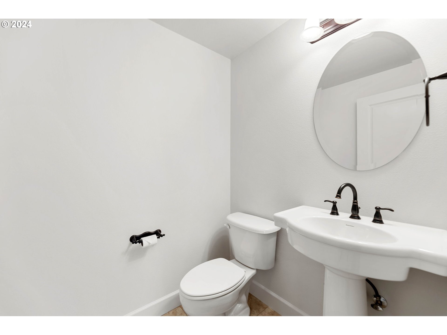
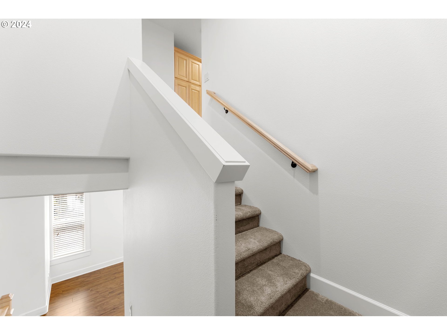
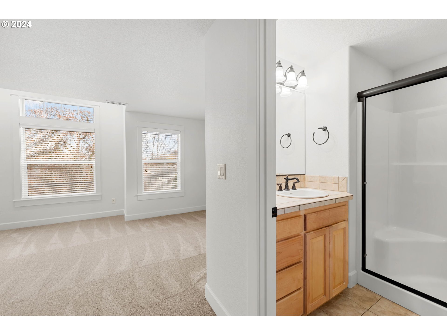
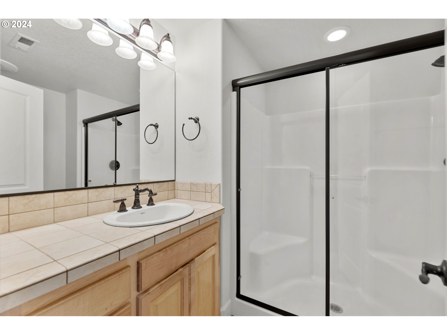
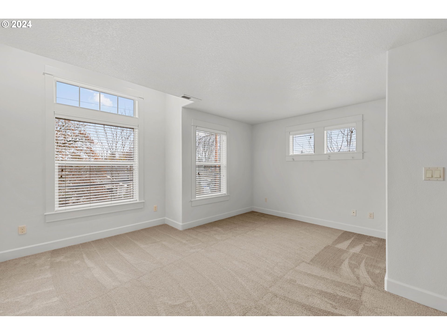
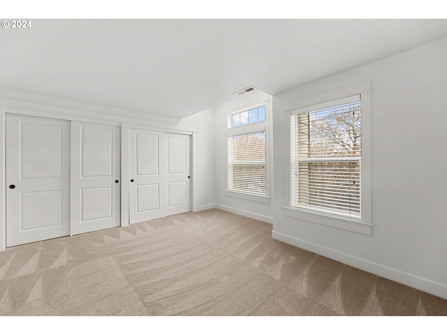
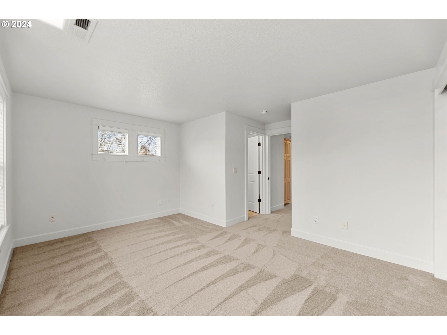
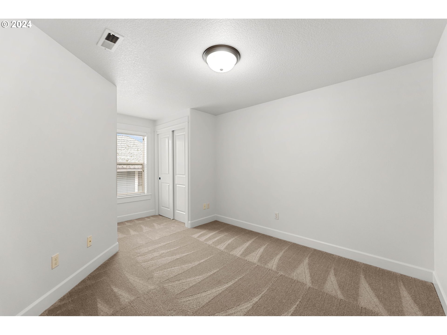
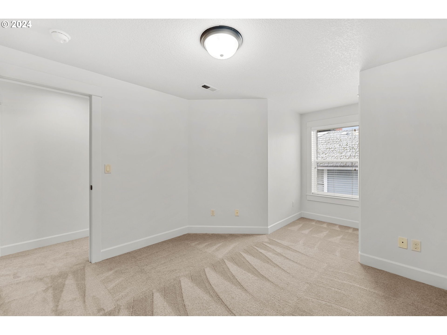
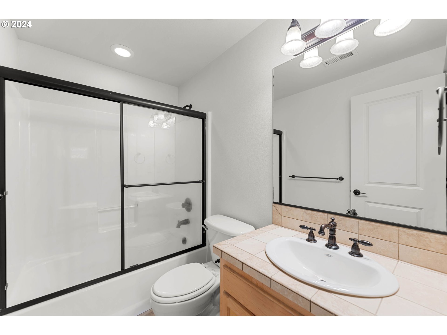
















4 Beds
4 Baths
2,013 SqFt
Active
Welcome to this exceptional home, ideally situated just a short walk from Division Street and the charming Ladd's Addition neighborhood! Boasting 4 spacious bedrooms and 3.1 baths, this residence offers a versatile lower level with a separate entrance, perfect for multi-generational living or guest accommodations. Step inside to discover a bright and airy open concept floor plan with lofty ceilings and designer finishes. This home features both a covered front and back deck, ideal for outdoor relaxation, along with a generous 2-car garage and plenty of storage options. Inside, the main level boasts a spacious living room, a well-appointed dining area, and a kitchen equipped with an island, stainless steel appliances, and ample storage. Upstairs, you’ll find a large primary suite, two additional bedrooms, and a convenient laundry room. The warm tones and thoughtful design elements throughout create a welcoming atmosphere. The lower level offers a comfortable 1-bedroom, 1-bathroom suite, perfect for guests or potential supplemental income. With a phenomenal 100 BikeScore and 93 WalkScore, you'll be just steps away from some of Southeast Portland’s most sought-after restaurants, shops, parks, and coffee spots. Don’t miss out on this perfect blend of convenience, style, and functionality!
Property Details | ||
|---|---|---|
| Price | $699,900 | |
| Bedrooms | 4 | |
| Full Baths | 3 | |
| Half Baths | 1 | |
| Total Baths | 4 | |
| Property Style | Townhouse | |
| Stories | 3 | |
| Features | HighCeilings,Laundry,SeparateLivingQuartersApartmentAuxLivingUnit,VaultedCeiling,WalltoWallCarpet | |
| Exterior Features | CoveredDeck,Patio,Porch | |
| Year Built | 2008 | |
| Subdivision | HOSFORD ABERNETHY | |
| Roof | Composition | |
| Heating | ForcedAir | |
| Foundation | ConcretePerimeter | |
| Accessibility | MainFloorBedroomBath,NaturalLighting | |
| Lot Description | CornerLot,Level | |
| Parking Description | Driveway | |
| Parking Spaces | 2 | |
| Garage spaces | 2 | |
| Association Fee | 120 | |
Geographic Data | ||
| Directions | Corner of SE 12th Ave & SE Sherman St | |
| County | Multnomah | |
| Latitude | 45.506376 | |
| Longitude | -122.653999 | |
| Market Area | _143 | |
Address Information | ||
| Address | 2305 SE 12th AVE #4 | |
| Unit | 4 | |
| Postal Code | 97214 | |
| City | Portland | |
| State | OR | |
| Country | United States | |
Listing Information | ||
| Listing Office | Keller Williams Realty Portland Premiere | |
| Listing Agent | Darryl Bodle | |
| Terms | Cash,Conventional,VALoan | |
School Information | ||
| Elementary School | Abernethy | |
| Middle School | Hosford | |
| High School | Cleveland | |
MLS® Information | ||
| Days on market | 223 | |
| MLS® Status | Active | |
| Listing Date | Aug 22, 2024 | |
| Listing Last Modified | Apr 2, 2025 | |
| Tax ID | Not Found | |
| MLS® Area | _143 | |
| MLS® # | 24421993 | |
Map View
Contact us about this listing
This information is believed to be accurate, but without any warranty.

