View on map Contact us about this listing
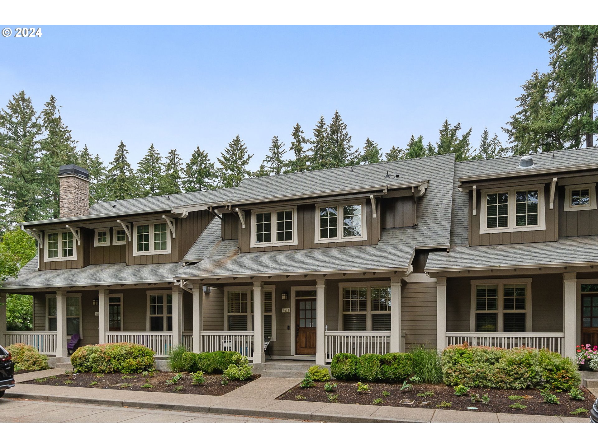



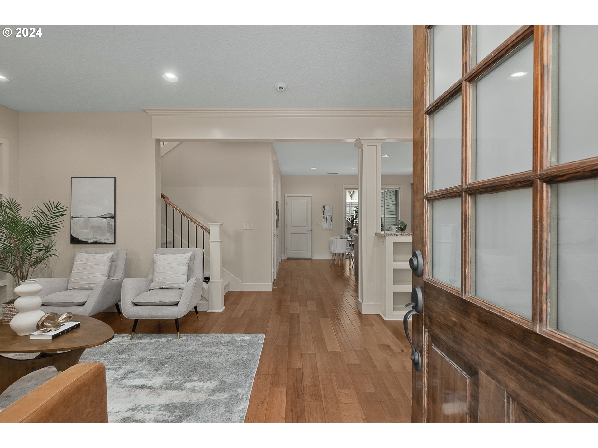

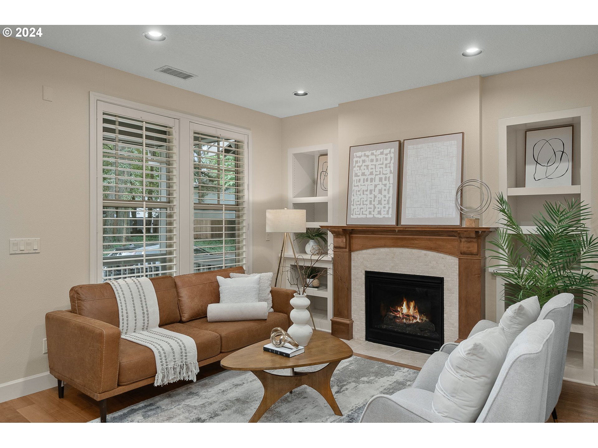
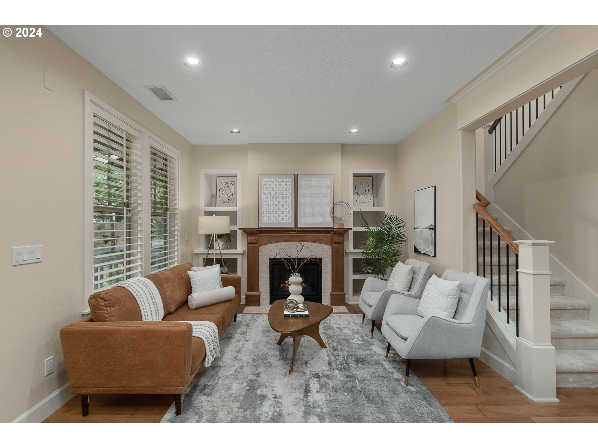







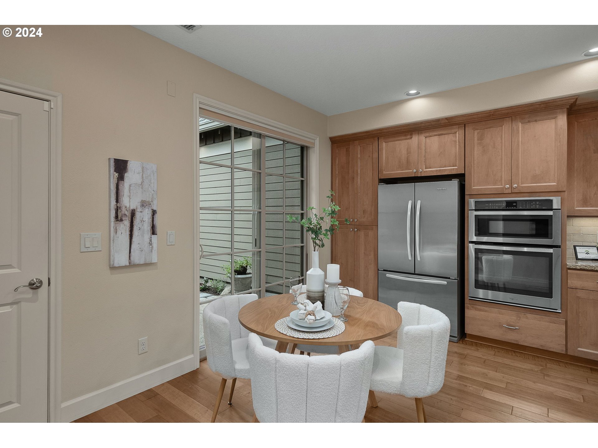
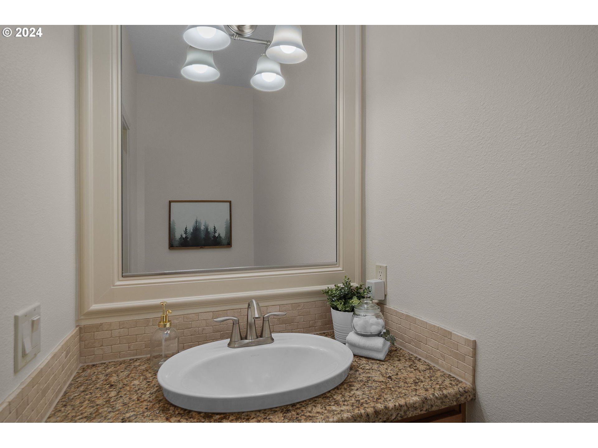


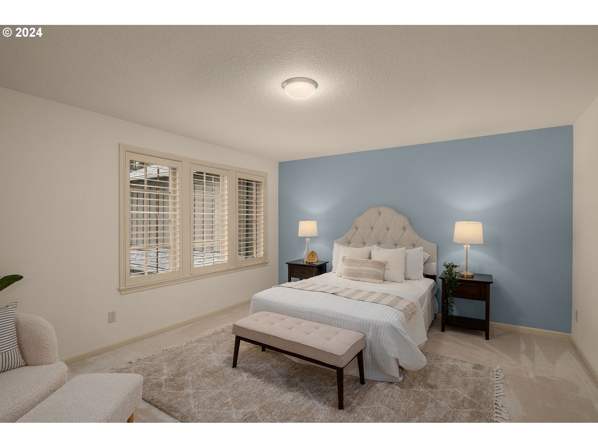

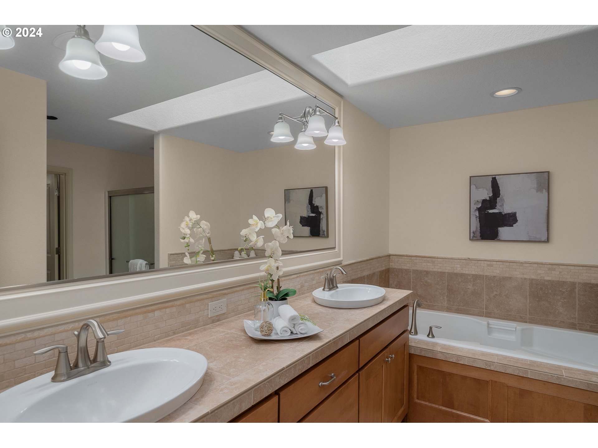

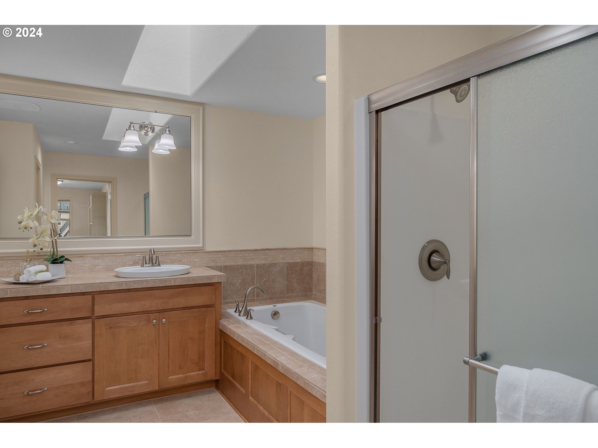
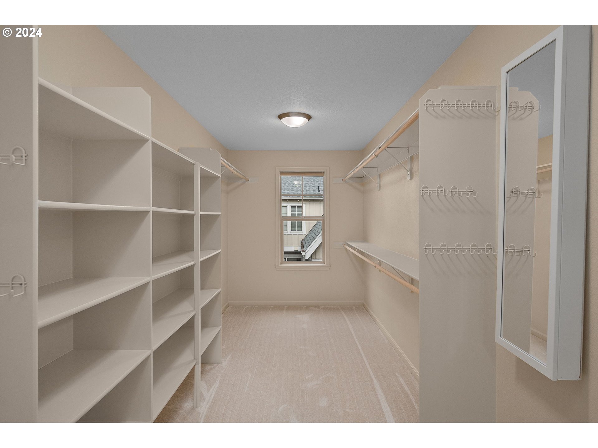

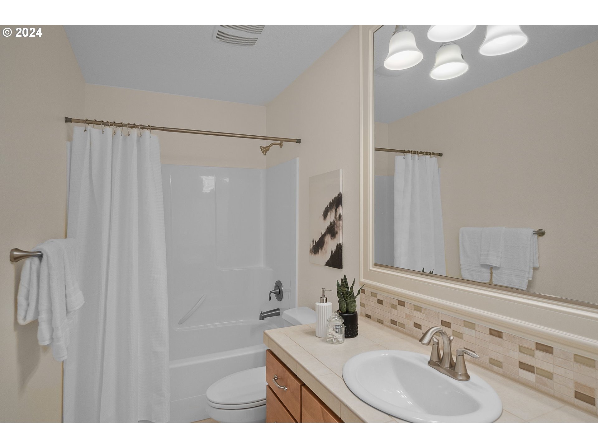
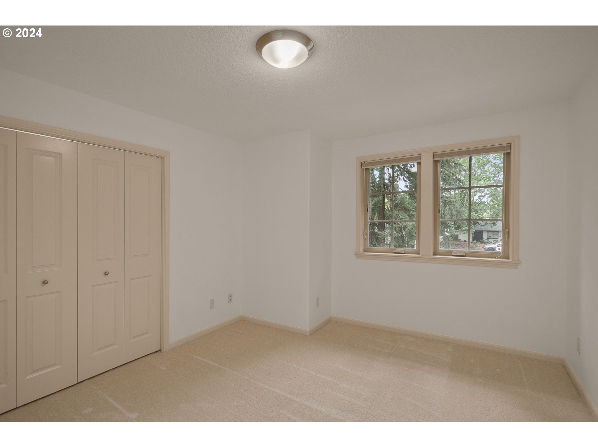




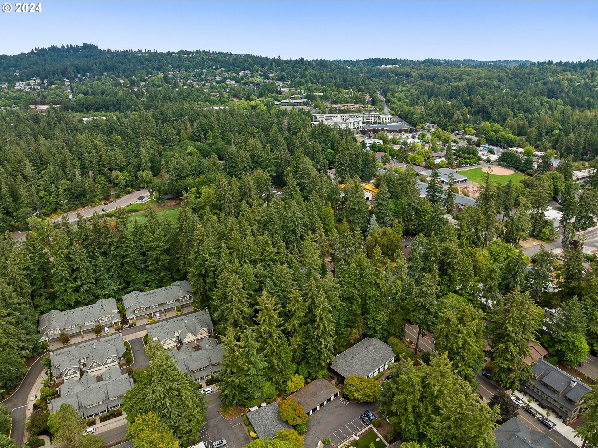
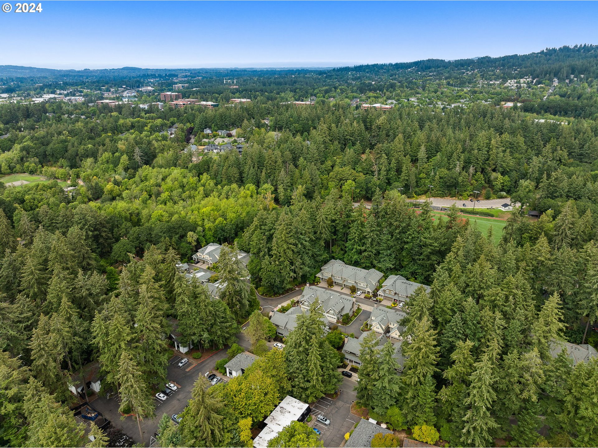

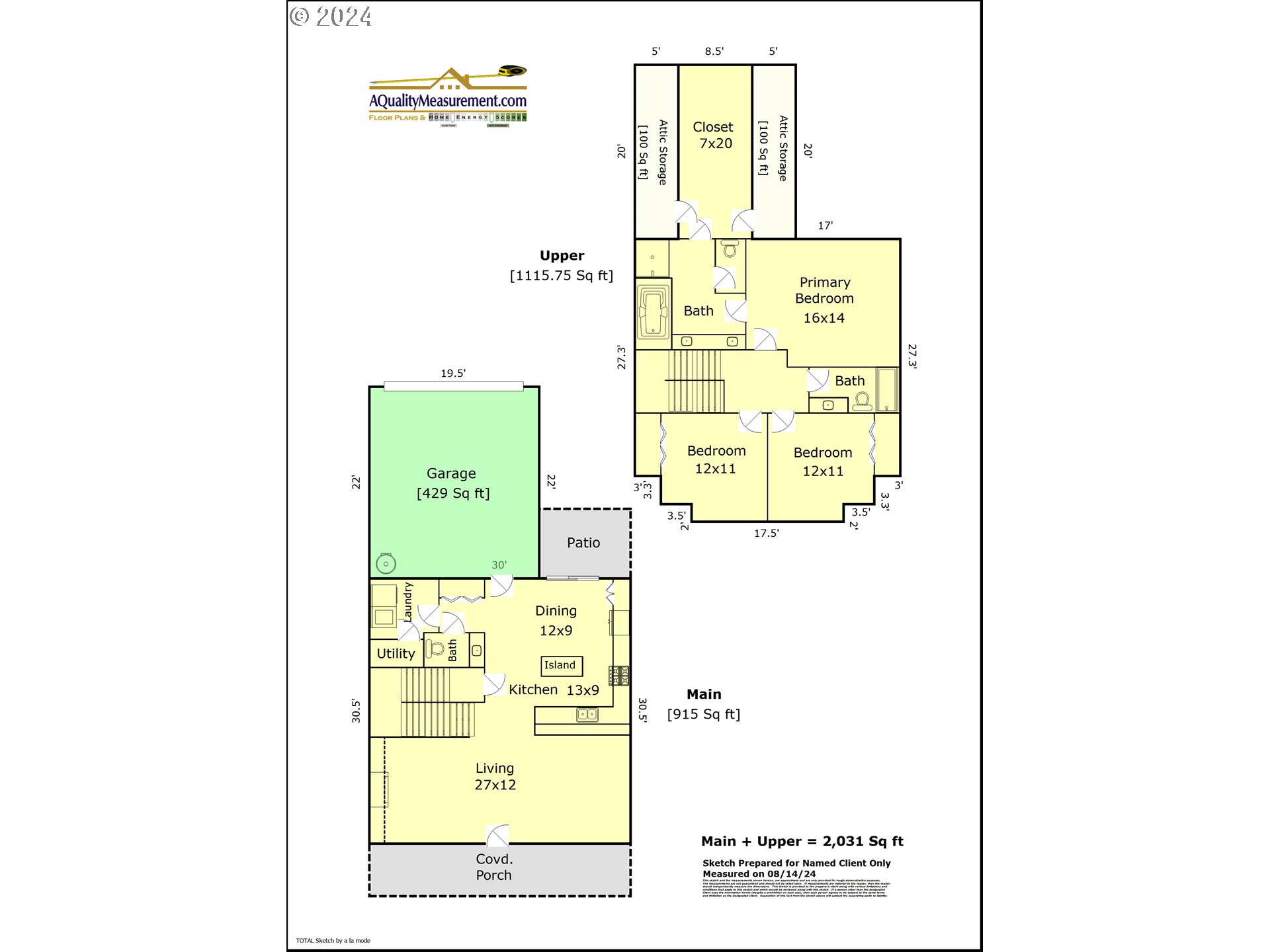





3 Beds
3 Baths
1,974 SqFt
Active
**Interior Designer's Home just got a new face lift with neutral tones, new carpet, new interior paint, and new micro/convention oven combo wall unit!** This pride of ownership is light & bright with craftsman details throughout - custom built-ins, wood-wrapped mirrors/beams/windows, plantation shutters + blackout shades, custom Italian limestone paver patio w/ sprinkler drip system, custom cabinetry w/ pullouts, extensive storage options throughout, AND ALL APPLIANCES! Comprehensive HOA coverage makes low-maintenance living a breeze with exterior paint, roof + gutter cleaning, exterior window cleaning, dryer vent cleaning, front yard landscaping, common trees + pathway maintenance, studs-out insurance, third party management. Coveted Trillium Woods Townhomes offer direct access to trail system at East & West Waluga Parks, an easement to the Lake Grove Swim Park, sought-after Lake Oswego schools *PLUS* quick access to I-5 & Hwy-217! Shopping & fine eateries are a quick jaunt away at Kruse Village, and Mercato Grove, Jefe, Babica Hen, La Provence, Zupans, and so much more. ONLY ONE OWNER! **If desired, Seller is willing to include Pottery Barn Entertainment Center temporarily located in the garage**
Property Details | ||
|---|---|---|
| Price | $799,900 | |
| Bedrooms | 3 | |
| Full Baths | 2 | |
| Half Baths | 1 | |
| Total Baths | 3 | |
| Property Style | CommonWall,Craftsman | |
| Stories | 2 | |
| Features | EngineeredHardwood,GarageDoorOpener,Granite,HighCeilings,HighSpeedInternet,Laundry,PlumbedForCentralVacuum,Skylight,SoakingTub,TileFloor,WalltoWallCarpet,WasherDryer | |
| Exterior Features | Fenced,GasHookup,Patio,Porch,Sprinkler,Yard | |
| Year Built | 2012 | |
| Fireplaces | 1 | |
| Subdivision | TRILLIUM WOODS | |
| Roof | Composition | |
| Heating | ForcedAir90 | |
| Foundation | ConcretePerimeter | |
| Accessibility | BuiltinLighting,GarageonMain,NaturalLighting,UtilityRoomOnMain,WalkinShower | |
| Lot Description | Commons,IrrigatedIrrigationEquipment,Level | |
| Parking Description | OnStreet | |
| Parking Spaces | 2 | |
| Garage spaces | 2 | |
| Association Fee | 553 | |
| Association Amenities | Commons,ExteriorMaintenance,FrontYardLandscaping,Insurance,MaintenanceGrounds,Management | |
Geographic Data | ||
| Directions | From Boones Ferry: N on Quarry, L on Oakridge | |
| County | Clackamas | |
| Latitude | 45.410806 | |
| Longitude | -122.723218 | |
| Market Area | _147 | |
Address Information | ||
| Address | 4513 OAKRIDGE RD | |
| Postal Code | 97035 | |
| City | LakeOswego | |
| State | OR | |
| Country | United States | |
Listing Information | ||
| Listing Office | Keller Williams Sunset Corridor | |
| Listing Agent | Taya Mower | |
| Terms | Cash,Conventional,FHA,VALoan | |
| Virtual Tour URL | https://my.matterport.com/show/?m=zKjvT94WN3R&brand=0&mls=1& | |
School Information | ||
| Elementary School | Lake Grove | |
| Middle School | Lake Oswego | |
| High School | Lake Oswego | |
MLS® Information | ||
| Days on market | 133 | |
| MLS® Status | Active | |
| Listing Date | Aug 22, 2024 | |
| Listing Last Modified | Jan 2, 2025 | |
| Tax ID | 05020194 | |
| Tax Year | 2024 | |
| Tax Annual Amount | 8695 | |
| MLS® Area | _147 | |
| MLS® # | 24475170 | |
Map View
Contact us about this listing
This information is believed to be accurate, but without any warranty.

