View on map Contact us about this listing
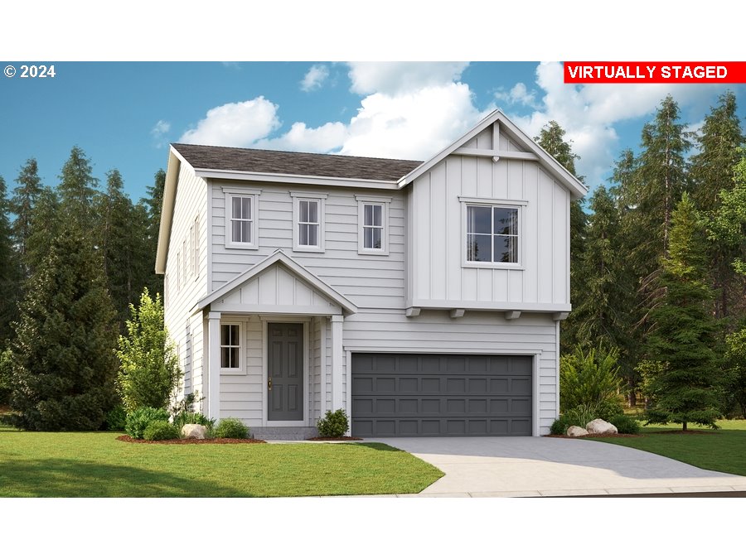


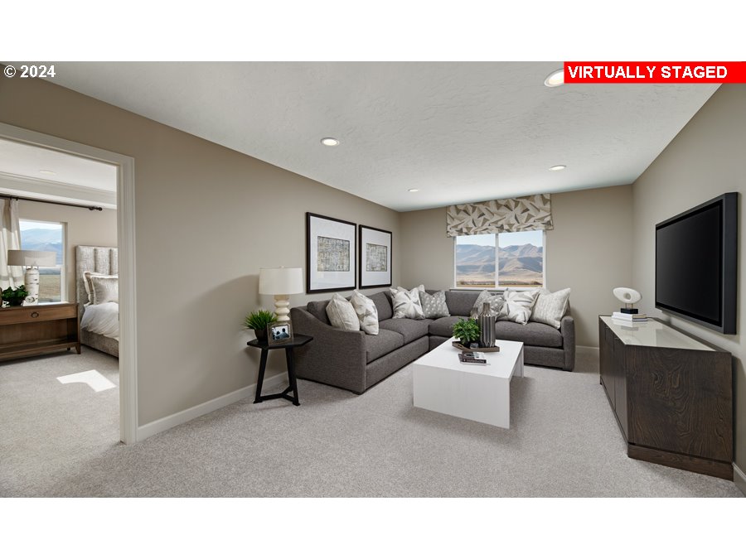

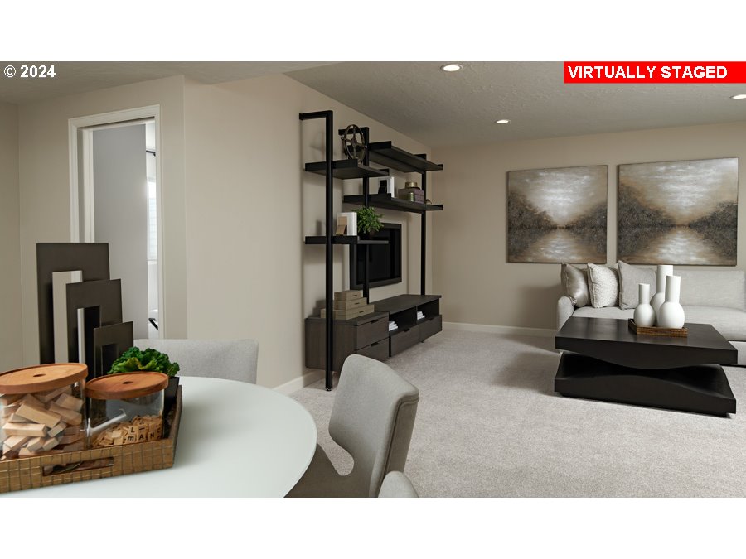


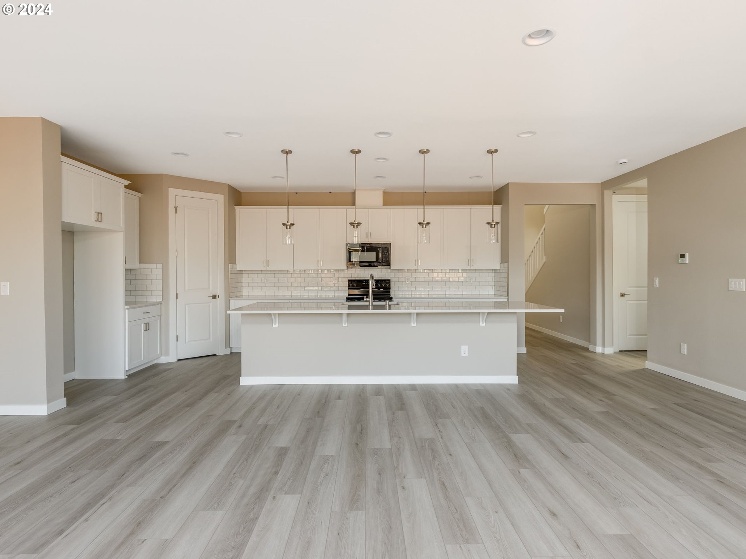
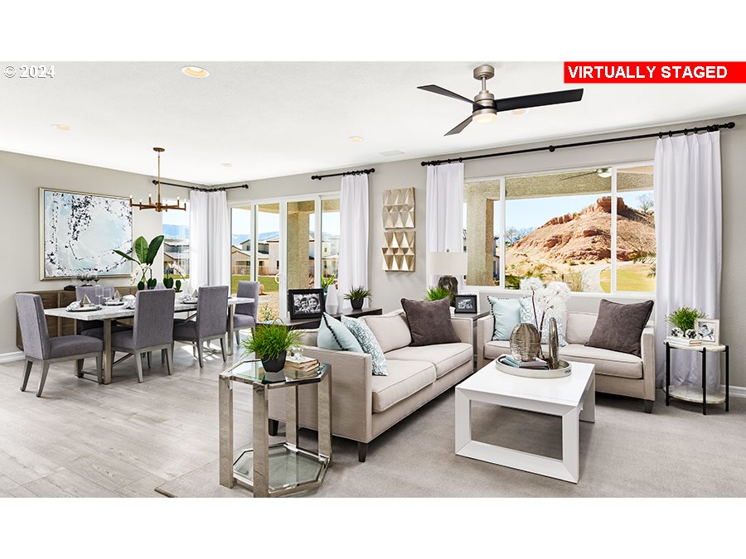


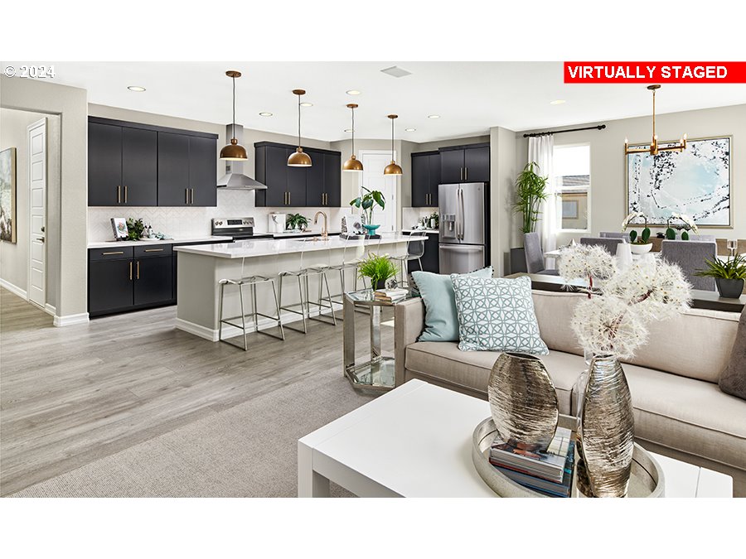
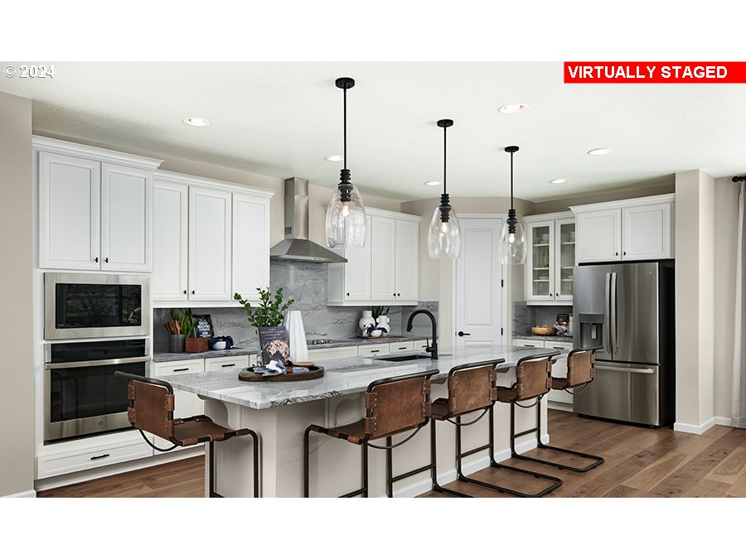





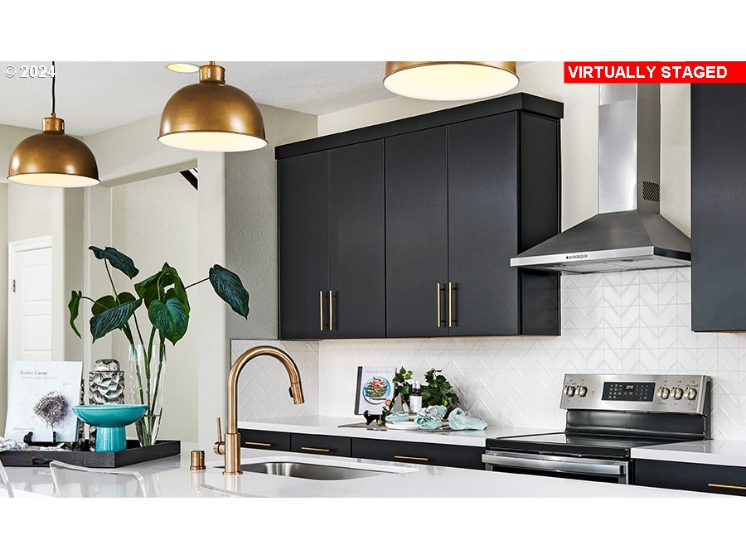

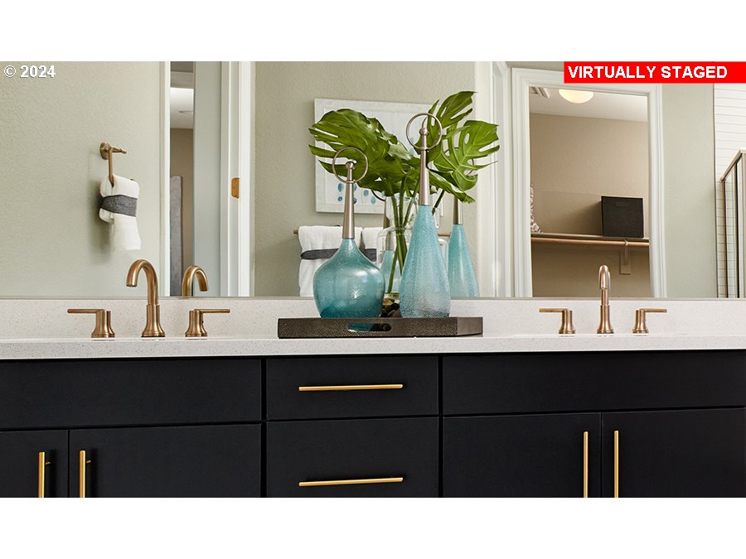
3 Beds
3 Baths
2,375 SqFt
Pending
Discover the charm and comfort of the Laurel home! Step inside from the welcoming covered front porch into a spacious entryway that flows into an open kitchen featuring a generous center island, walk-in pantry, and adjoining dining room. The main floor also boasts an impressive great room with a cozy fireplace and a convenient powder room.Upstairs, the thoughtfully designed primary suite offers a spacious walk-in closet and a deluxe bath with double sinks and a beautifully tiled shower. Two additional bedrooms, a full hall bath with double sinks, and an upstairs laundry room provide convenience and practicality. A versatile loft area offers the potential to be converted into a fourth bedroom.This home features airy 9-foot ceilings on the main floor, quartz countertops throughout, and an oversized backyard perfect for relaxation or entertaining. Make this thoughtfully designed home yours today! Home is not eligible for special financing at this price, contact sales agent for details
Property Details | ||
|---|---|---|
| Price | $574,990 | |
| Bedrooms | 3 | |
| Full Baths | 2 | |
| Half Baths | 1 | |
| Total Baths | 3 | |
| Property Style | Stories2,Farmhouse | |
| Lot Size | 138X40 | |
| Stories | 2 | |
| Features | Laundry,LoVOCMaterial,LuxuryVinylTile,Quartz,WalltoWallCarpet | |
| Exterior Features | CoveredPatio,Fenced,Sprinkler,Yard | |
| Year Built | 2024 | |
| Fireplaces | 1 | |
| Subdivision | PARKERS LANDING | |
| Roof | Composition | |
| Heating | ENERGYSTARQualifiedEquipment,ForcedAir95Plus,HeatPump | |
| Foundation | ConcretePerimeter,PillarPostPier | |
| Accessibility | MinimalSteps,Parking | |
| Lot Description | Level | |
| Parking Description | Driveway,OffStreet | |
| Parking Spaces | 2 | |
| Garage spaces | 2 | |
| Association Fee | 35 | |
| Association Amenities | Management | |
Geographic Data | ||
| Directions | From HWY 503, East on 119th St, R. on 137th to Sales Center | |
| County | Clark | |
| Latitude | 45.706093 | |
| Longitude | -122.532095 | |
| Market Area | _62 | |
Address Information | ||
| Address | 11613 NE 136TH AVE | |
| Postal Code | 98606 | |
| City | BrushPrairie | |
| State | WA | |
| Country | United States | |
Listing Information | ||
| Listing Office | Richmond American Homes of Oregon | |
| Listing Agent | Cindy Enkhtugs | |
| Terms | CallListingAgent,Cash,Conventional,FHA,VALoan | |
School Information | ||
| Elementary School | Glenwood | |
| Middle School | Laurin | |
| High School | Prairie | |
MLS® Information | ||
| Days on market | 321 | |
| MLS® Status | Pending | |
| Listing Date | Sep 6, 2024 | |
| Listing Last Modified | Jul 25, 2025 | |
| Tax ID | 986063117 | |
| Tax Year | 2023 | |
| Tax Annual Amount | 1221 | |
| MLS® Area | _62 | |
| MLS® # | 24510123 | |
Map View
Contact us about this listing
This information is believed to be accurate, but without any warranty.

