View on map Contact us about this listing
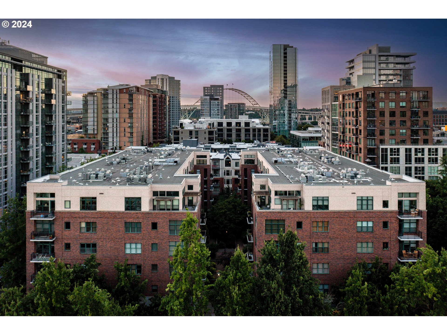
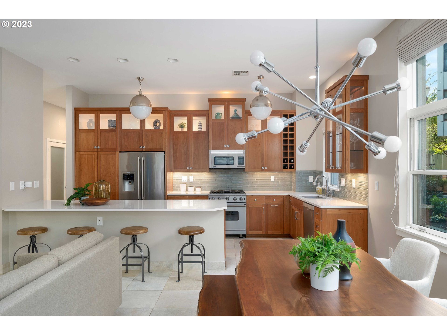
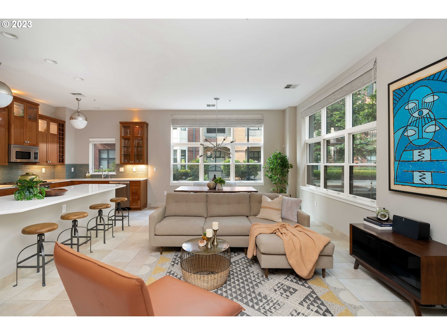
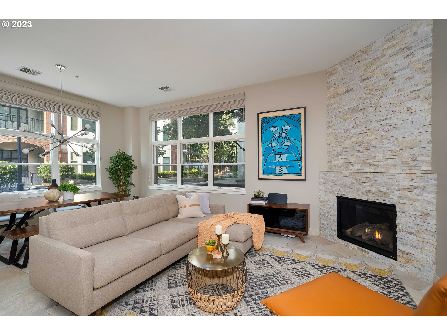
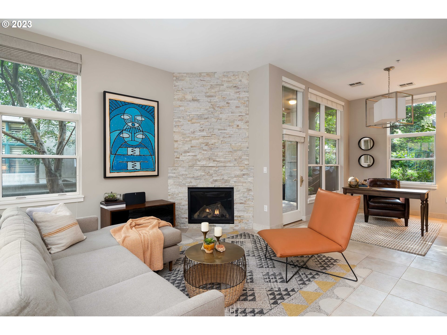
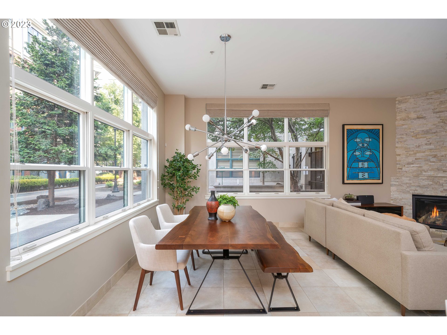
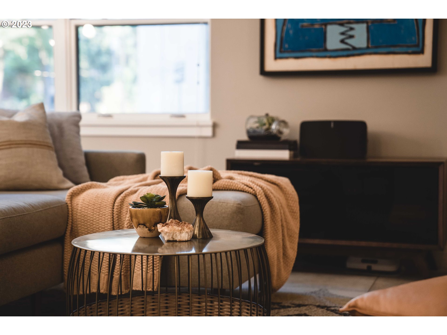
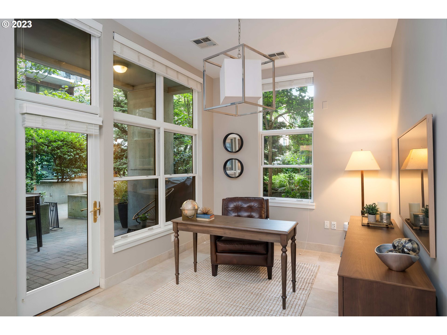
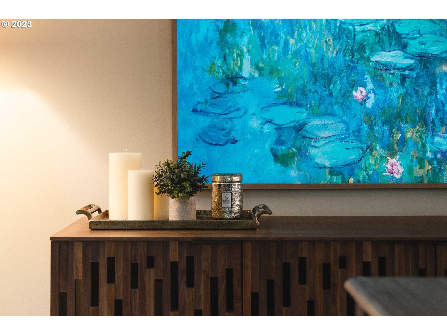
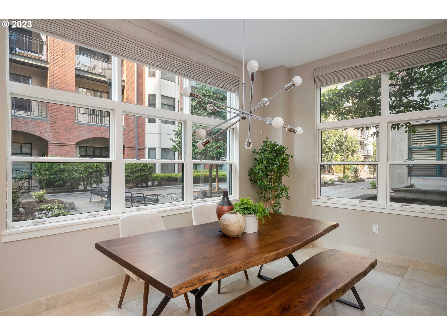
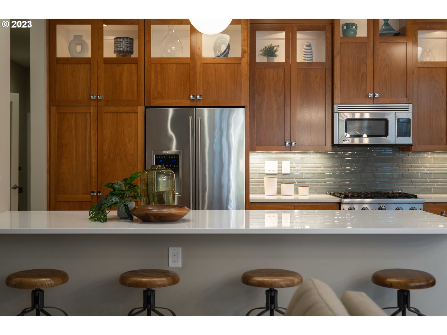
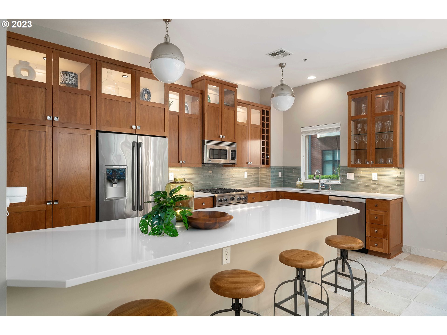
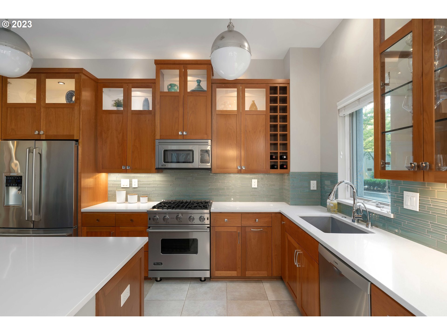
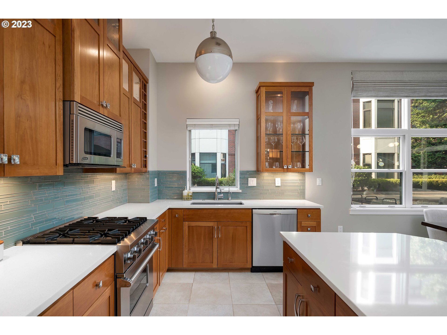
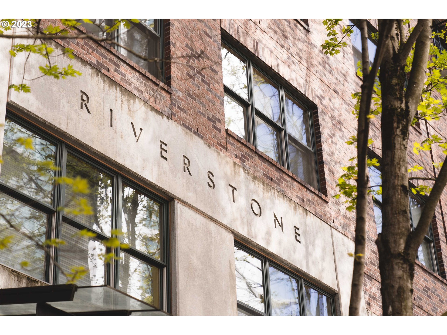
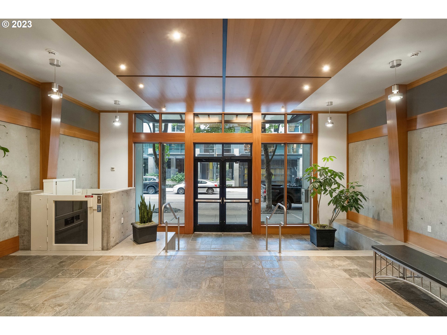
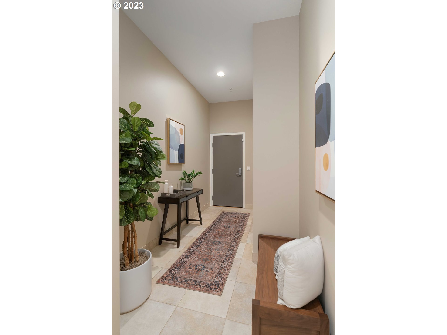
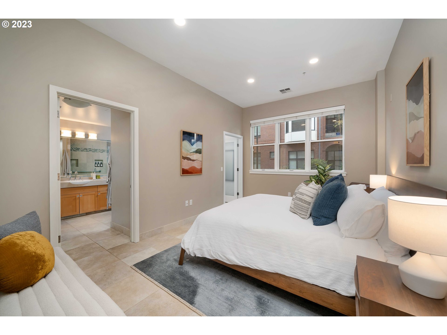
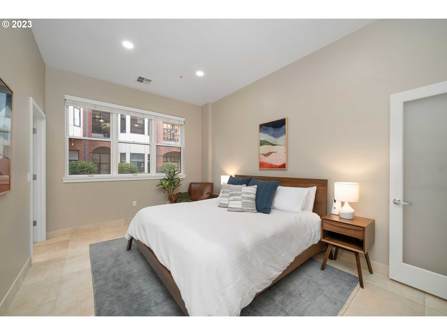
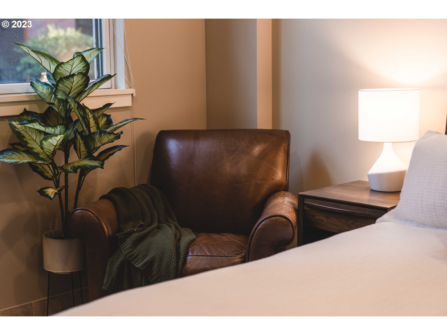
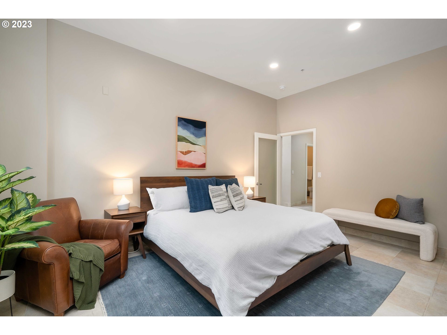
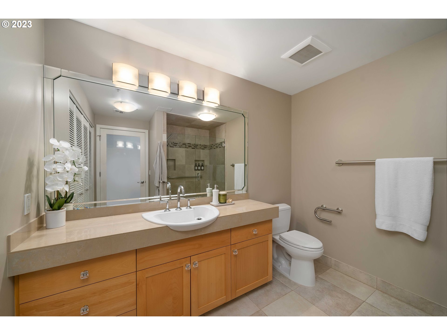
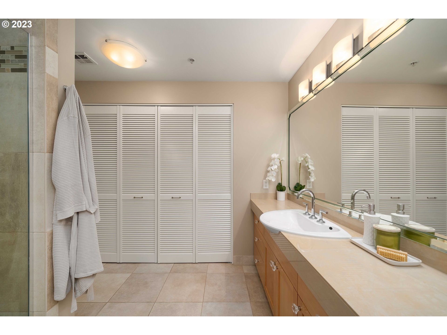
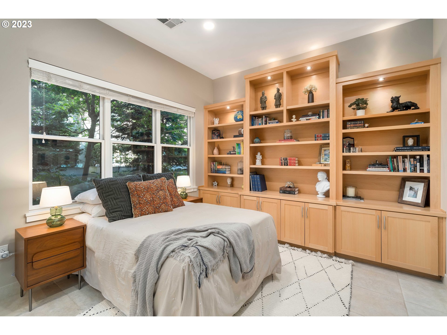























2 Beds
2 Baths
1,423 SqFt
Active
Live the urban lifestyle you've always wanted in the heart of the Portland's luxury Pearl District. This Riverstone condo offers it all with a quiet and serene open floor plan. Tiled entry and 10 foot ceilings leads to a gourmet kitchen with stainless steel Viking gas range and convection oven, quartz countertops, tiled backsplash, and oversized island. The kitchen also comes complete with custom wood cabinetry, Electrolux refrigerator, abundance of storage, pantry, and under cabinet lighting. Enjoy dinner from your dining room while also enjoying views through your colossal windows looking out at the meticulously maintained courtyard. Living room includes a gas fireplace encapsulated in stone to create a cozy ambiance. Additional family room looks out to your private patio and lush landscaping. Primary suite offers walk-in closet with custom built-ins, tiled bathroom with walk-in shower, glass doors, tiled vanity, and additional closet. Second bedroom includes tiled floors, custom craftsmanlike built-ins with ample storage, and closet also features custom built-ins. The second bathroom provides tiled floors, tiled bathtub shower combo, tiled topped vanity and storage. Relax on your covered private patio and take in the views of all colors of the season. Just steps from your front door, visit multiple parks and some of Portland's top restaurants, cafes, and shops! Minutes away from Portland's public Max line and a nice relaxing walk from the waterfront. This rare unit also includes two non tandem deeded parking spaces and one deeded storage space! If you're looking for convenience and a sanctuary from the hustle of the city life, then this is the place for you.
Property Details | ||
|---|---|---|
| Price | $699,000 | |
| Bedrooms | 2 | |
| Full Baths | 2 | |
| Total Baths | 2 | |
| Property Style | Stories1,Contemporary | |
| Stories | 1 | |
| Features | HighCeilings,HighSpeedInternet,Laundry,Quartz,TileFloor,WasherDryer | |
| Exterior Features | CoveredPatio,Patio | |
| Year Built | 1999 | |
| Fireplaces | 1 | |
| Subdivision | PEARL DISTRICT / RIVERSTONE | |
| Roof | BuiltUp | |
| Heating | ForcedAir | |
| Foundation | ConcretePerimeter | |
| Accessibility | AccessibleDoors,AccessibleElevatorInstalled,AccessibleEntrance,AccessibleFullBath,GroundLevel,MainFloorBedroomBath,MinimalSteps,OneLevel,StairLift,WalkinShower | |
| Lot Description | Commons,Gated,Level,Trees | |
| Parking Description | OffStreet,Secured | |
| Parking Spaces | 2 | |
| Garage spaces | 2 | |
| Association Fee | 808 | |
| Association Amenities | AllLandscaping,Commons,ExteriorMaintenance,Gated,MaintenanceGrounds,Management,Sewer,Trash,Water | |
Geographic Data | ||
| Directions | Corner of NW 12th Ave and NW Johnson | |
| County | Multnomah | |
| Latitude | 45.528955 | |
| Longitude | -122.683103 | |
| Market Area | _148 | |
Address Information | ||
| Address | 820 NW 12TH AVE #110 | |
| Unit | 110 | |
| Postal Code | 97209 | |
| City | Portland | |
| State | OR | |
| Country | United States | |
Listing Information | ||
| Listing Office | Windermere Realty Trust | |
| Listing Agent | Christopher Barnes | |
| Terms | Cash,Conventional,FHA,VALoan | |
| Virtual Tour URL | https://my.matterport.com/show/?m=Dfbnt35GJTv&mls=1 | |
School Information | ||
| Elementary School | Chapman | |
| Middle School | West Sylvan | |
| High School | Lincoln | |
MLS® Information | ||
| Days on market | 74 | |
| MLS® Status | Active | |
| Listing Date | Oct 8, 2024 | |
| Listing Last Modified | Dec 21, 2024 | |
| Tax ID | R257429 | |
| Tax Year | 2023 | |
| Tax Annual Amount | 10674 | |
| MLS® Area | _148 | |
| MLS® # | 24264298 | |
Map View
Contact us about this listing
This information is believed to be accurate, but without any warranty.

