View on map Contact us about this listing
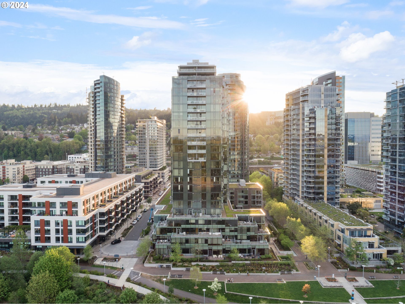
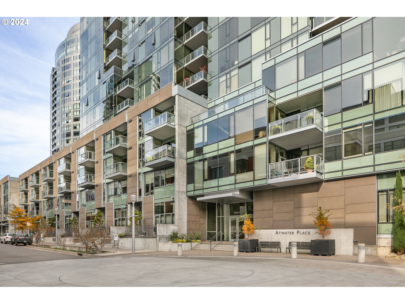
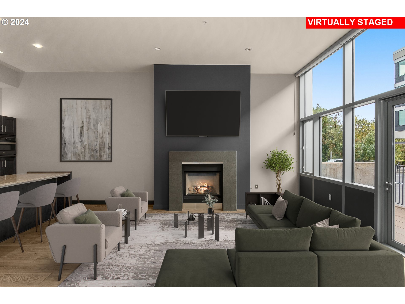
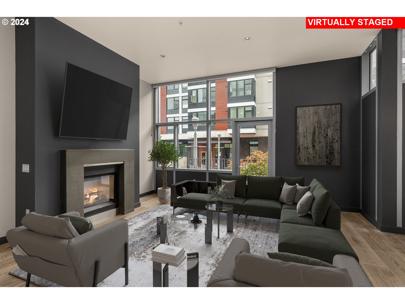
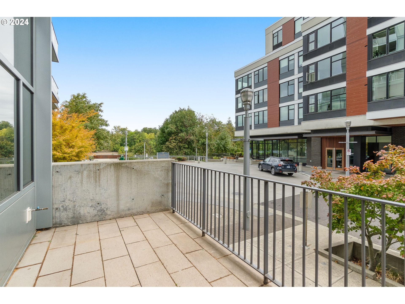
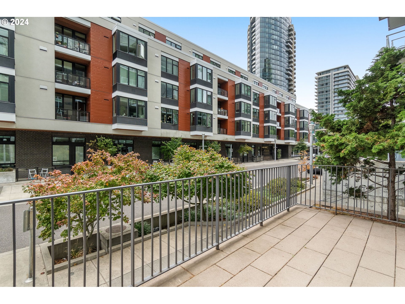
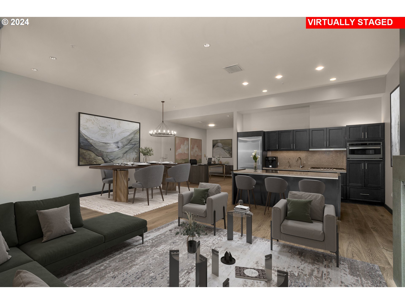
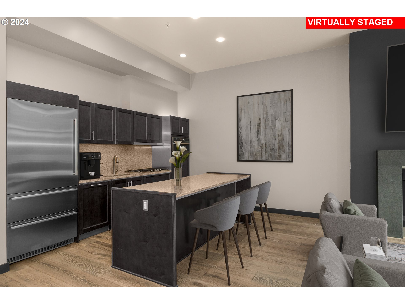
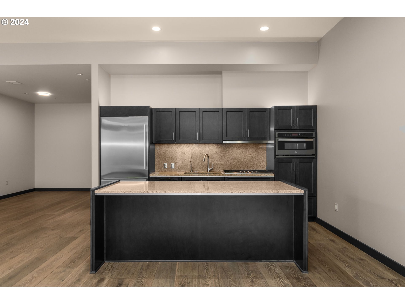
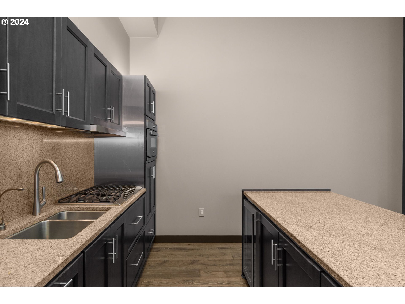
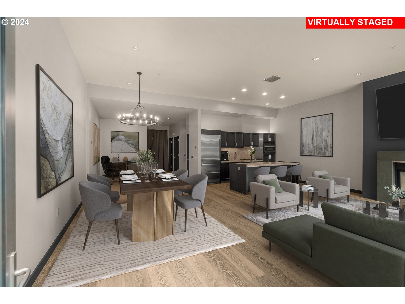
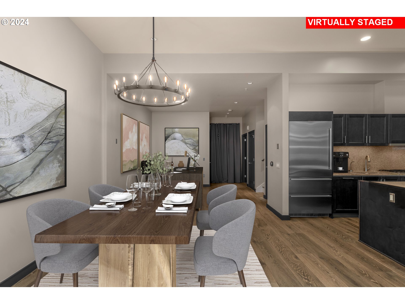
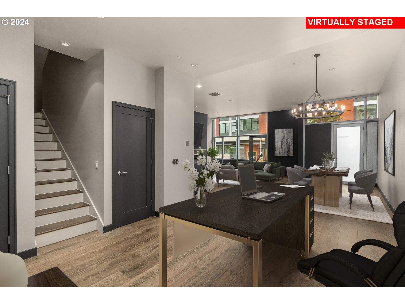
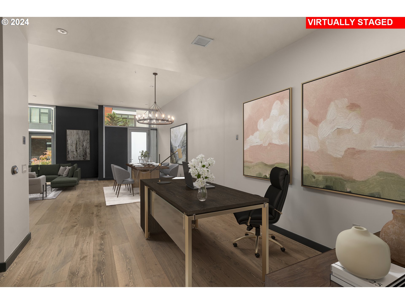
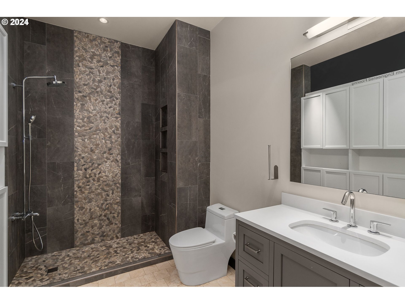
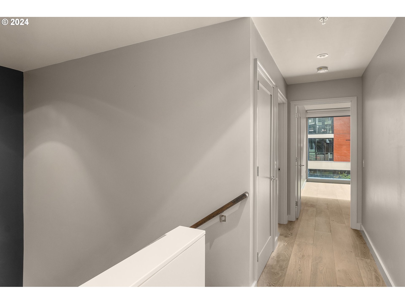
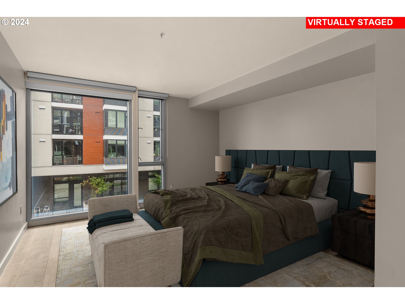
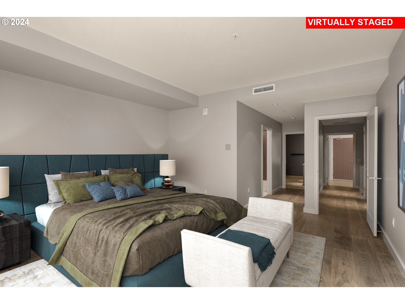
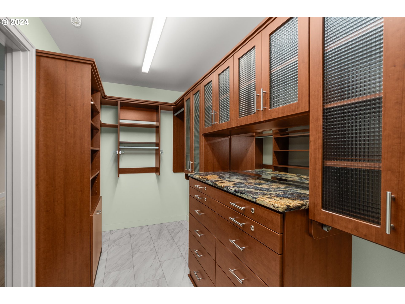
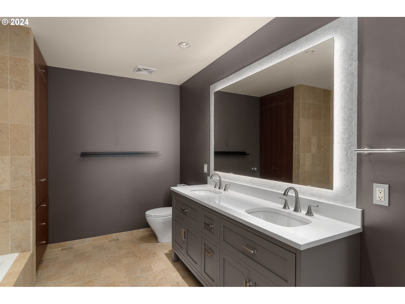
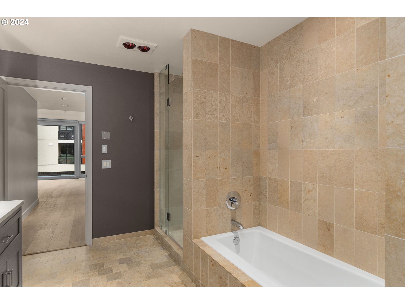
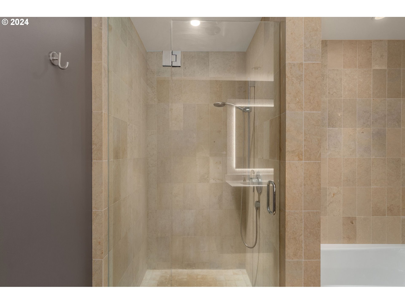
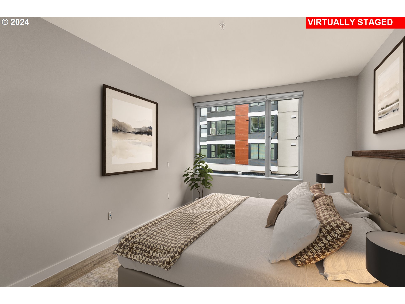
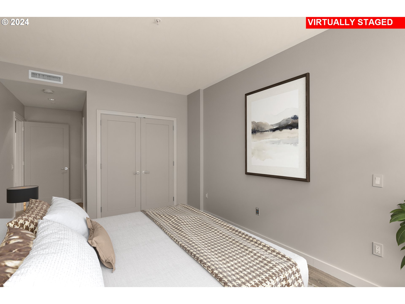
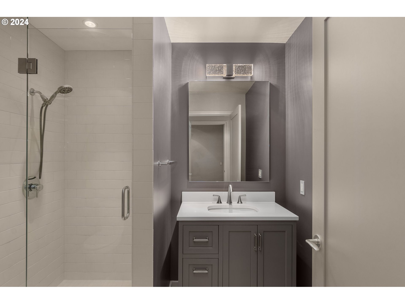

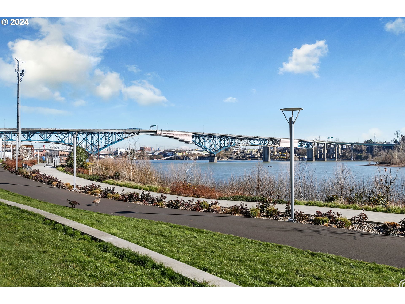
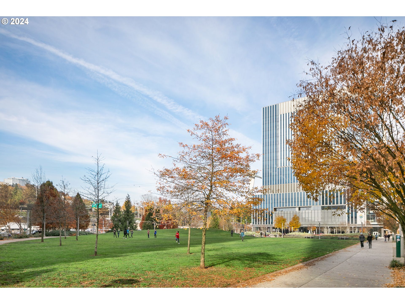

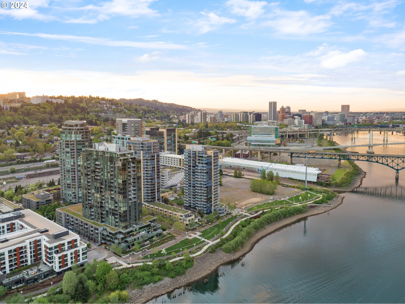











2 Beds
3 Baths
2,323 SqFt
Active
Rare recently remodeled Atwater Place townhome a stone's-throw away from the riverfront greenway trail with its own private entrance. The main floor boasts soaring ceilings, wide-plank hardwood floors, and a river-themed subtle color palette. The living room features a modern gas fireplace, automatic custom window shades, and a private south facing patio space for grilling and gardening. The kitchen has a huge center island, slab granite counters, and updated top of the line built-in appliances, including an island wine cooler. Plenty of cabinet space, plus a pantry. Dining room can accommodate an extra large dining table. Plus, extra bonus / flex space on the main floor is perfect for an at-home work area. Gorgeous remodeled full bathroom on the main level features luxe finishes and a wall of custom cabinetry. Huge main floor storage room! Upstairs, the primary suite features a view of the river, huge walk-in closet with custom built-ins, and a spa-like bath with separate tub and shower. Second bedroom is also a suite, and gets nice southern exposure sun. Huge upper floor utility room offers even more in-unit storage! Full service building with concierge, fiber internet connectivity, and lobby-level party room. Includes two deeded parking spaces. Easy access to the riverfront greenway trail and StreetCar.
Property Details | ||
|---|---|---|
| Price | $895,000 | |
| Bedrooms | 2 | |
| Full Baths | 3 | |
| Total Baths | 3 | |
| Property Style | Contemporary,Townhouse | |
| Stories | 2 | |
| Features | DualFlushToilet,GarageDoorOpener,HardwoodFloors,HighCeilings,HighSpeedInternet,Laundry,Quartz,VaultedCeiling | |
| Exterior Features | Patio | |
| Year Built | 2007 | |
| Fireplaces | 1 | |
| Subdivision | S Waterfront / Atwater Place | |
| Roof | BuiltUp | |
| Heating | ForcedAir,HeatPump | |
| Foundation | ConcretePerimeter,Slab | |
| Accessibility | GroundLevel,WalkinShower | |
| Lot Description | Level | |
| Parking Description | Deeded | |
| Parking Spaces | 2 | |
| Garage spaces | 2 | |
| Association Fee | 1688 | |
| Association Amenities | Concierge,ExteriorMaintenance,Gas,Insurance,Management,PartyRoom,Sewer,Trash,Water | |
Geographic Data | ||
| Directions | S River Pkwy and S Gaines | |
| County | Multnomah | |
| Latitude | 45.496496 | |
| Longitude | -122.668667 | |
| Market Area | _148 | |
Address Information | ||
| Address | 841 S GAINES ST #113 | |
| Unit | 113 | |
| Postal Code | 97239 | |
| City | Portland | |
| State | OR | |
| Country | United States | |
Listing Information | ||
| Listing Office | Windermere Realty Trust | |
| Listing Agent | Blake Ellis | |
| Terms | Cash,Conventional | |
| Virtual Tour URL | https://listings.ruummedia.com/sites/lkvawkx/unbranded | |
School Information | ||
| Elementary School | Capitol Hill | |
| Middle School | Jackson | |
| High School | Ida B Wells | |
MLS® Information | ||
| Days on market | 336 | |
| MLS® Status | Active | |
| Listing Date | Oct 15, 2024 | |
| Listing Last Modified | Sep 16, 2025 | |
| Tax ID | R608902 | |
| Tax Year | 2024 | |
| Tax Annual Amount | 15748 | |
| MLS® Area | _148 | |
| MLS® # | 24405480 | |
Map View
Contact us about this listing
This information is believed to be accurate, but without any warranty.

