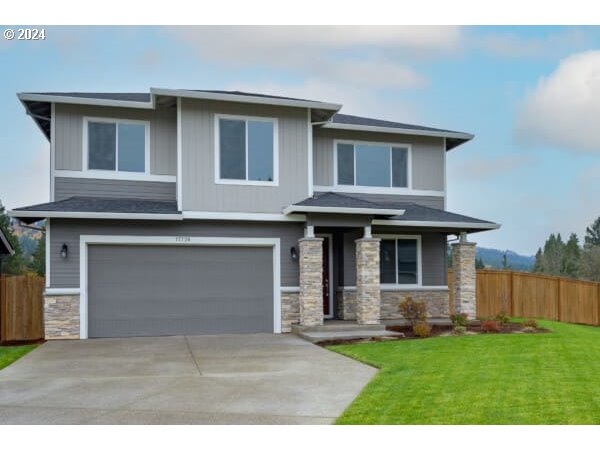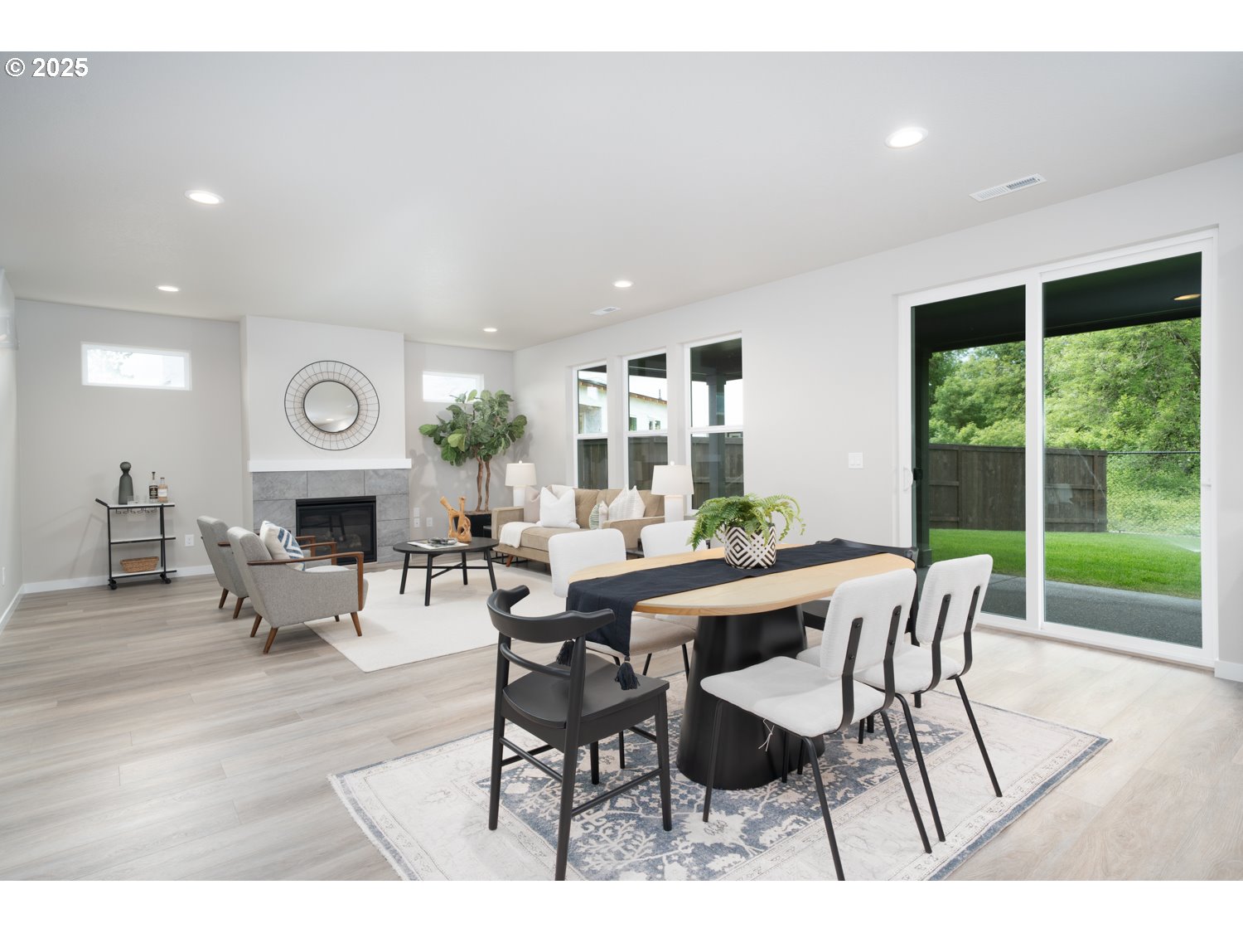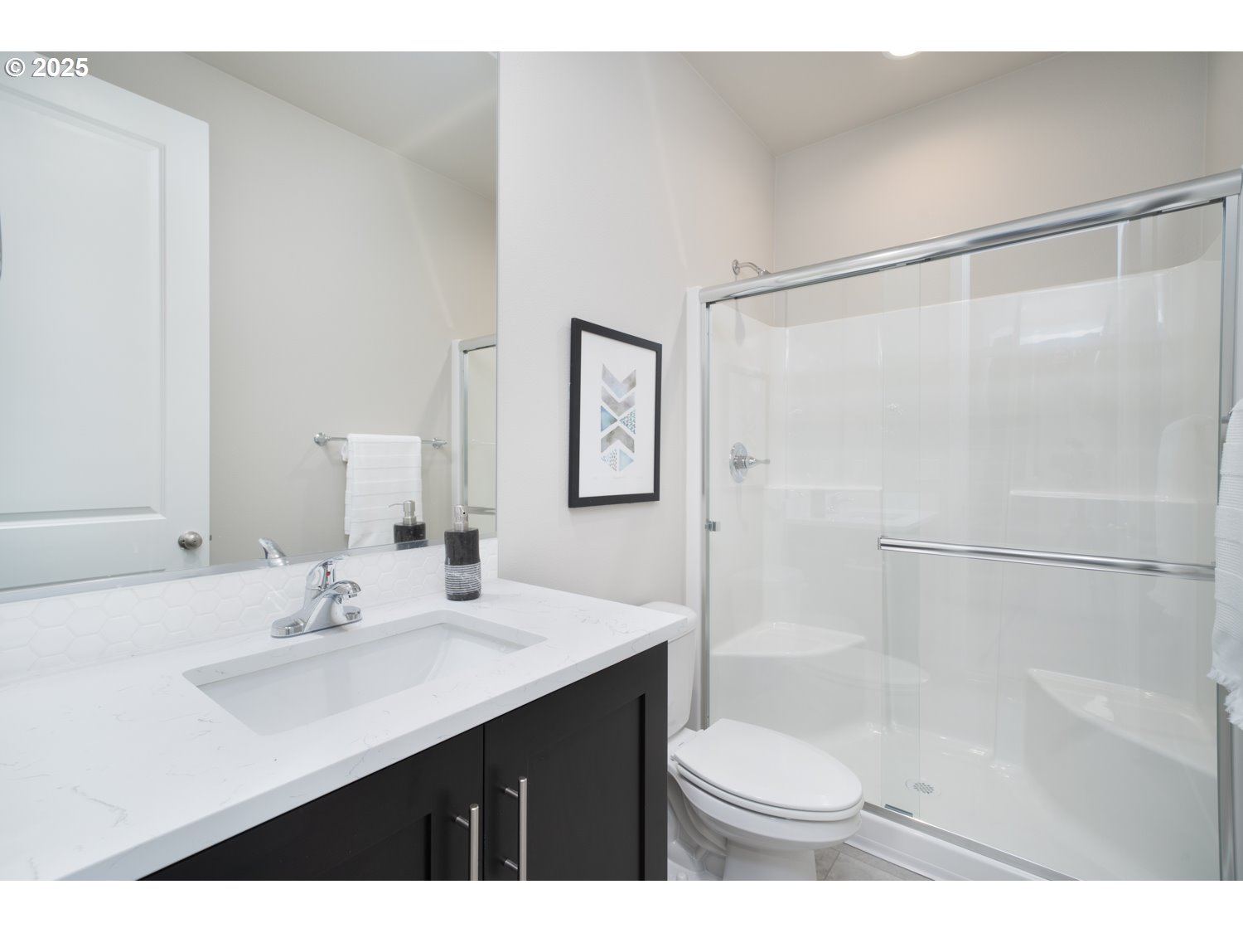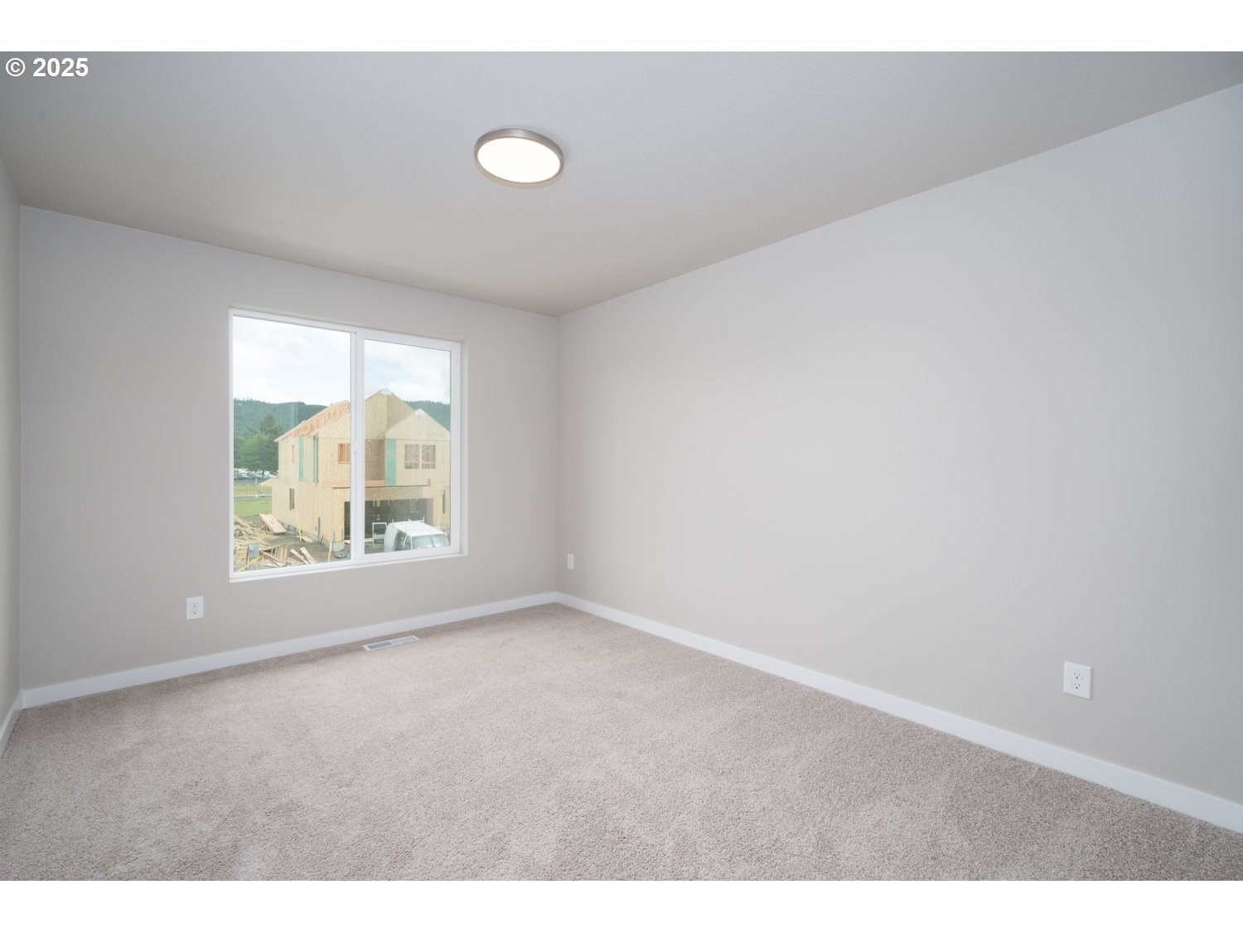View on map Contact us about this listing































4 Beds
3 Baths
2,676 SqFt
Active
Price Recently Reduced! Move in Ready - ASK ABOUT INCENTIVES! Amazing Greenbelt Lot!! The beautifully designed 2676 floorplan offers the perfect balance of space, comfort, and style. On the main level, enjoy a bright, open layout ideal for everyday living and effortless entertaining. A versatile bedroom or home office and full bathroom add flexibility to fit your lifestyle. The gourmet kitchen is a true centerpiece, featuring quartz countertops, built in stainless steel gas appliances, and a large farmhouse-style stainless steel sink—perfect for cooking, gathering, and creating memories. Upstairs, unwind in the spacious primary suite with a massive walk-in closet and a luxurious bath complete with a tile shower and a relaxing soaking tub. Just down the hall are two additional bedrooms and a generous loft space — ideal for a second living area, media room, play space, or remote work zone. Step outside onto your extended covered patio and FULLY LANDSCAPED backyard with irrigation, perfect for year-round outdoor living! Enjoy peaceful views of the surrounding greenspace—offering both privacy and a beautiful natural backdrop.
Property Details | ||
|---|---|---|
| Price | $659,960 | |
| Bedrooms | 4 | |
| Full Baths | 3 | |
| Total Baths | 3 | |
| Property Style | Stories2,Contemporary | |
| Stories | 2 | |
| Features | GarageDoorOpener,HighCeilings,LaminateFlooring,Laundry,Quartz,SoakingTub,WalltoWallCarpet | |
| Exterior Features | CoveredPatio,Fenced,Patio,Porch,Sprinkler,Yard | |
| Year Built | 2025 | |
| Fireplaces | 1 | |
| Subdivision | Alder and Ash | |
| Roof | Composition | |
| Heating | ENERGYSTARQualifiedEquipment,ForcedAir95Plus,HeatPump | |
| Foundation | ConcretePerimeter | |
| Accessibility | GarageonMain,MainFloorBedroomBath,NaturalLighting,WalkinShower | |
| Lot Description | Level | |
| Parking Description | Driveway,OnStreet | |
| Parking Spaces | 2 | |
| Garage spaces | 2 | |
| Association Fee | 76 | |
| Association Amenities | Commons,Management | |
Geographic Data | ||
| Directions | TAKE I-5 N TO EXIT 21, RIGHT ONTO LEWIS RIVER RD. LEFT ON MCCRACKEN RD | |
| County | Cowlitz | |
| Latitude | 45.927693 | |
| Longitude | -122.723191 | |
| Market Area | _80 | |
Address Information | ||
| Address | 2230 Ash ST | |
| Postal Code | 98674 | |
| City | Woodland | |
| State | WA | |
| Country | United States | |
Listing Information | ||
| Listing Office | Holt Homes Realty, LLC | |
| Listing Agent | Lauren Jackson | |
| Terms | CallListingAgent,Cash,Conventional,FHA | |
| Virtual Tour URL | https://my.matterport.com/show/?m=C3SoxEjgzrN | |
School Information | ||
| Elementary School | North Fork | |
| Middle School | Woodland | |
| High School | Woodland | |
MLS® Information | ||
| Days on market | 278 | |
| MLS® Status | Active | |
| Listing Date | Oct 21, 2024 | |
| Listing Last Modified | Jul 26, 2025 | |
| Tax ID | New Construction | |
| Tax Year | 2025 | |
| MLS® Area | _80 | |
| MLS® # | 24601150 | |
Map View
Contact us about this listing
This information is believed to be accurate, but without any warranty.

