View on map Contact us about this listing

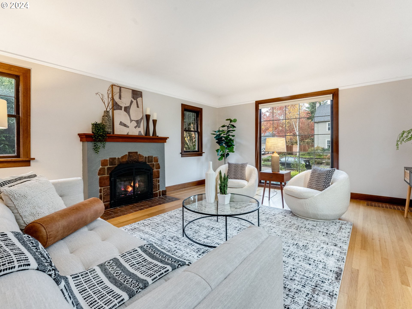
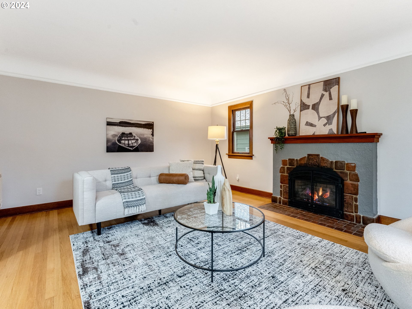

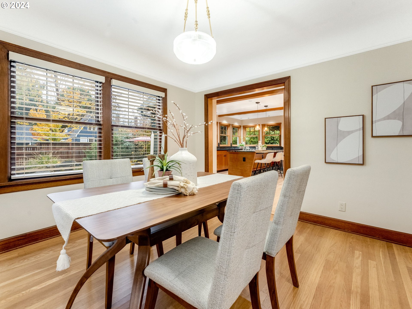

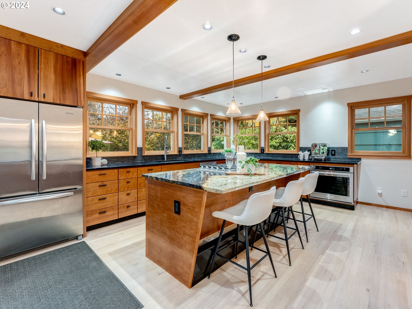
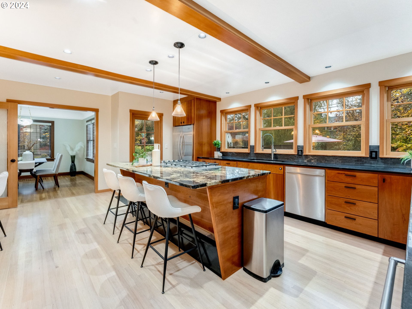

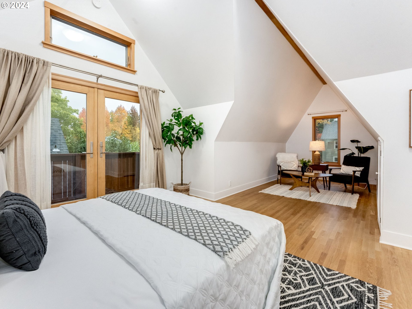
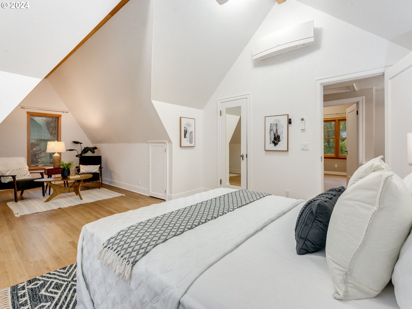


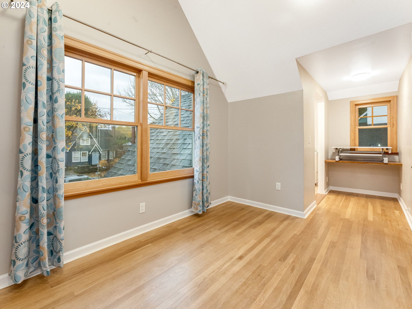


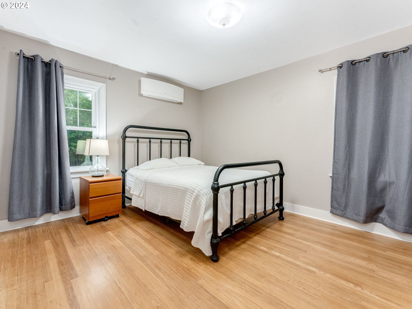
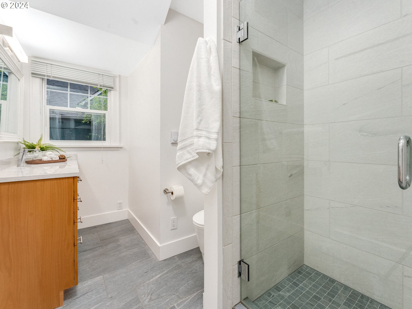
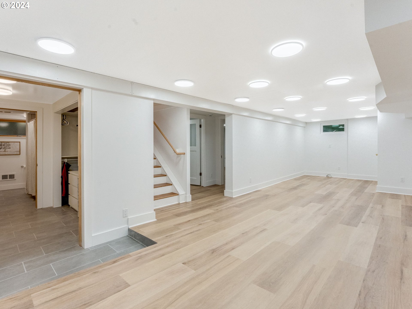
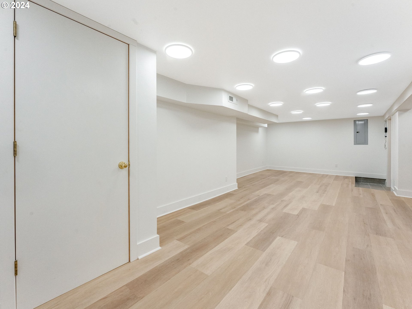
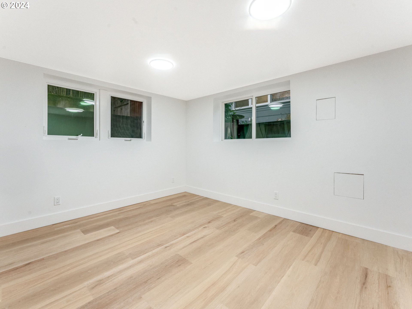
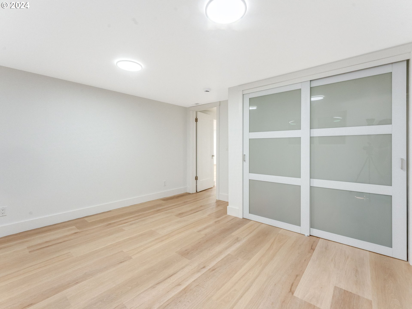

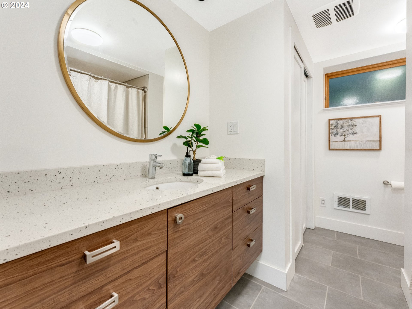
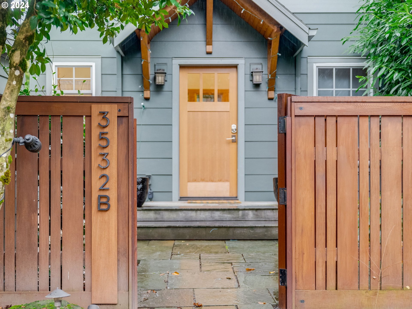
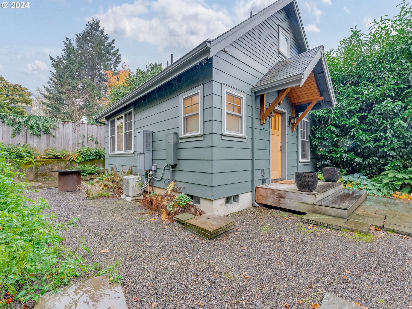
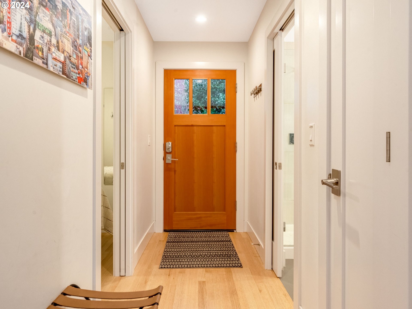
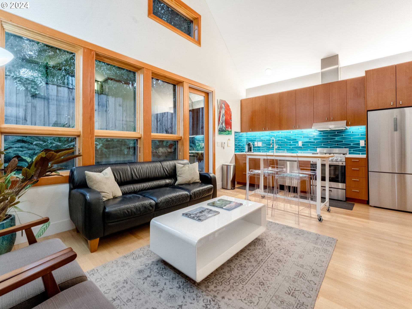

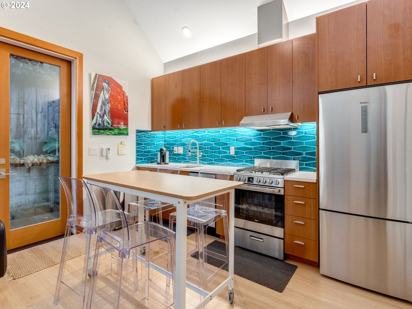

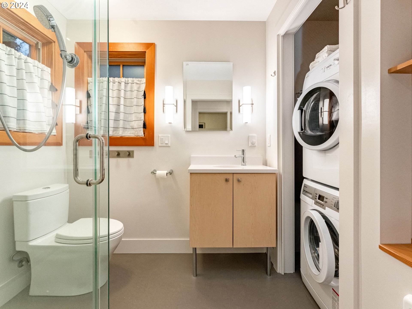
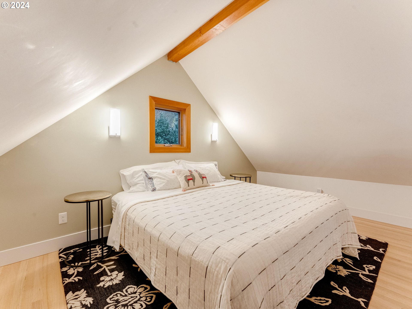

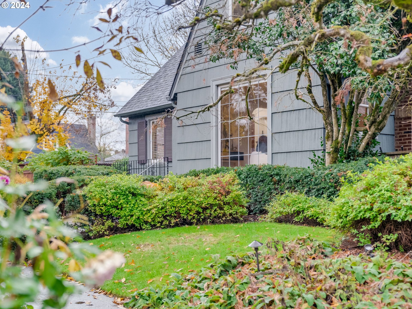
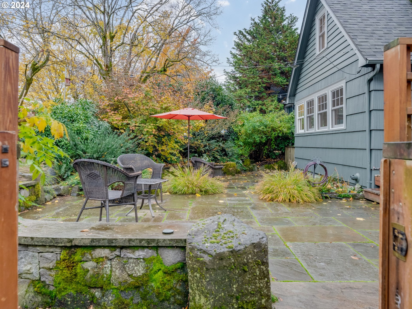
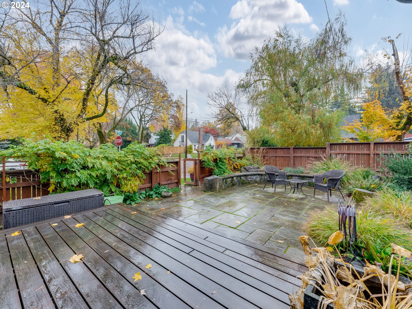

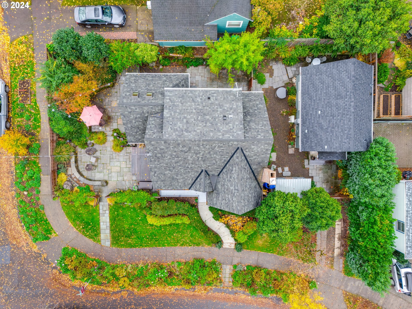

4 Beds
3 Baths
3,120 SqFt
Active
This classic Eastmoreland home seamlessly blends timeless charm with modern amenities across all three levels, complimented by a detached 2-bedroom ADU. Step inside to discover spacious rooms designed for comfort and versatility, starting with a main floor that boasts a bedroom and full bath, as well as formal living and dining rooms perfect for gatherings. The impressive kitchen serves as the heart of the home, featuring a generous cook island ideal for family get-togethers, homework sessions, or casual dining. French door opens to a deck & stone patio, creating a seamless indoor-outdoor living experience. Upstairs, the expansive primary bedroom includes a private balcony, while the third bedroom comes with a convenient office area, ideal for work or study. A full bath completes the upper level. The lower level, accessible through the home and also an exterior entrance, offers a versatile space with a fourth bedroom, a family/game room, a full bath, and a laundry room—perfect for extended stays or entertaining guests. Outside, mature landscaping and multiple patios provide a serene setting for outdoor enjoyment. The detached 2-bedroom ADU includes a full kitchen, full bath, and laundry, offering guest accommodations or potential rental income. This Eastmoreland gem is built to entertain and accommodate, both inside and out! [Home Energy Score = 7. HES Report at https://rpt.greenbuildingregistry.com/hes/OR10234092]
Property Details | ||
|---|---|---|
| Price | $1,265,000 | |
| Bedrooms | 4 | |
| Full Baths | 3 | |
| Total Baths | 3 | |
| Property Style | English | |
| Acres | 0.16 | |
| Stories | 3 | |
| Features | CeilingFan,Granite,HardwoodFloors,LuxuryVinylPlank,SeparateLivingQuartersApartmentAuxLivingUnit,VaultedCeiling,WasherDryer | |
| Exterior Features | AccessoryDwellingUnit,Deck,Fenced,Garden,Patio,Porch,ToolShed,Yard | |
| Year Built | 1930 | |
| Fireplaces | 1 | |
| Subdivision | EASTMORELAND | |
| Roof | Composition | |
| Heating | ForcedAir,MiniSplit | |
| Foundation | ConcretePerimeter | |
| Accessibility | MainFloorBedroomBath,MinimalSteps | |
| Lot Description | CornerLot,Level,Private | |
| Parking Description | Driveway | |
Geographic Data | ||
| Directions | Bybee Blvd, South on 27th, East on Knapp | |
| County | Multnomah | |
| Latitude | 45.470327 | |
| Longitude | -122.626531 | |
| Market Area | _143 | |
Address Information | ||
| Address | 3532 SE KNAPP ST #A | |
| Unit | A | |
| Postal Code | 97202 | |
| City | Portland | |
| State | OR | |
| Country | United States | |
Listing Information | ||
| Listing Office | Windermere Realty Trust | |
| Listing Agent | Kellie Jenkins | |
| Terms | Cash,Conventional | |
| Virtual Tour URL | https://listings.abeautifuldominion.com/sites/enpbkml/unbranded | |
School Information | ||
| Elementary School | Duniway | |
| Middle School | Sellwood | |
| High School | Cleveland | |
MLS® Information | ||
| Days on market | 7 | |
| MLS® Status | Active | |
| Listing Date | Nov 14, 2024 | |
| Listing Last Modified | Nov 21, 2024 | |
| Tax ID | R153119 | |
| Tax Year | 2024 | |
| Tax Annual Amount | 13638 | |
| MLS® Area | _143 | |
| MLS® # | 24141159 | |
Map View
Contact us about this listing
This information is believed to be accurate, but without any warranty.

