View on map Contact us about this listing
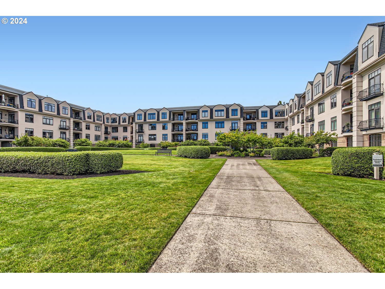
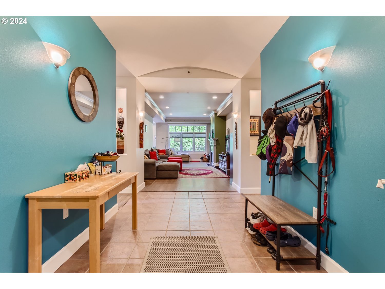
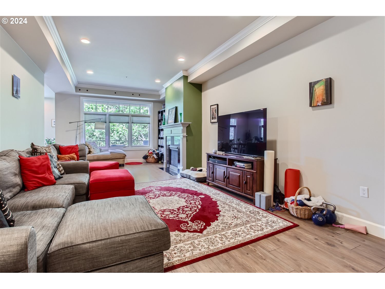

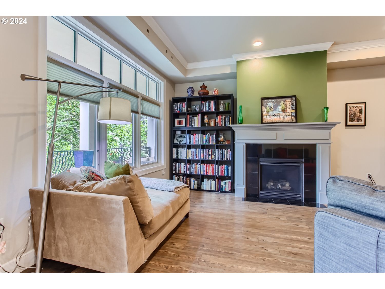
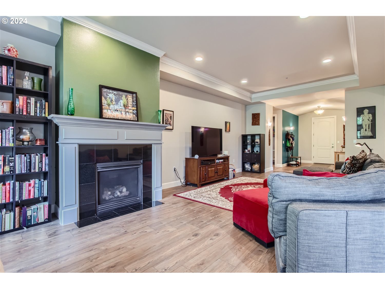
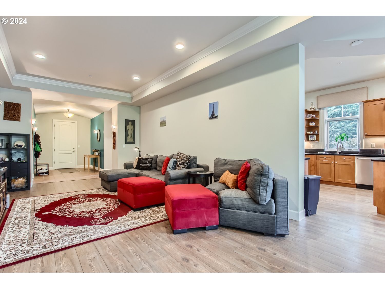
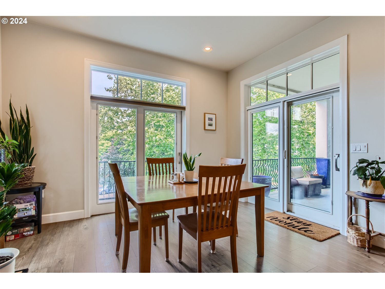
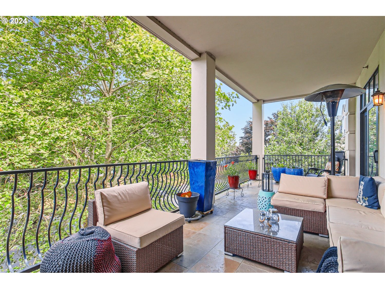
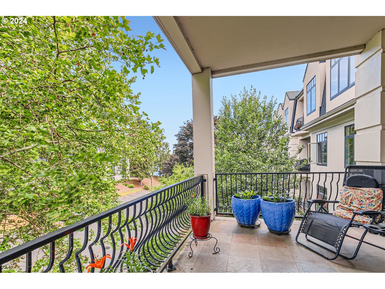
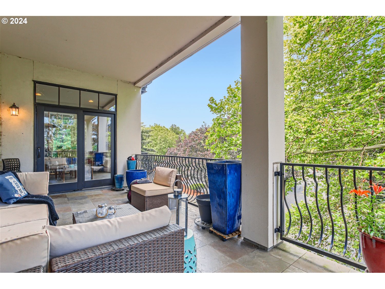

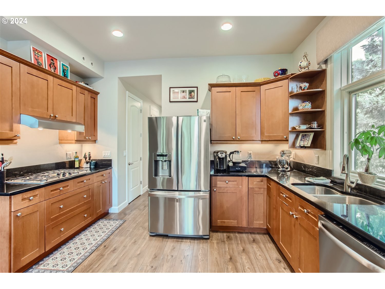
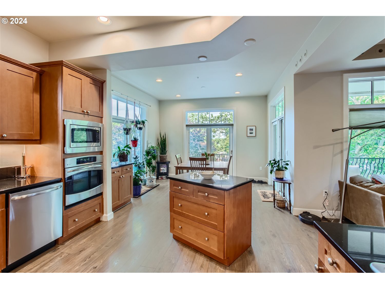

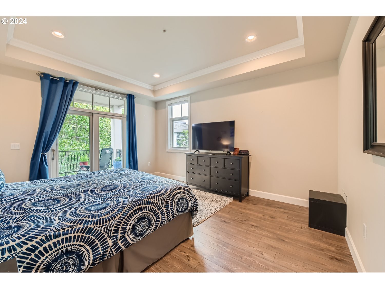
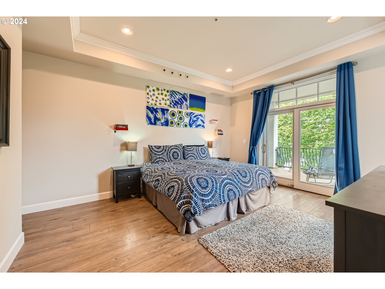
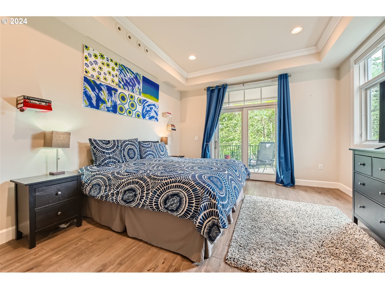

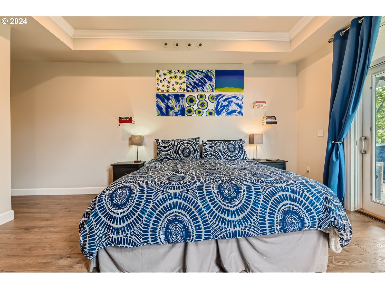
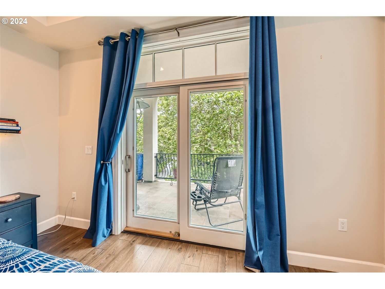
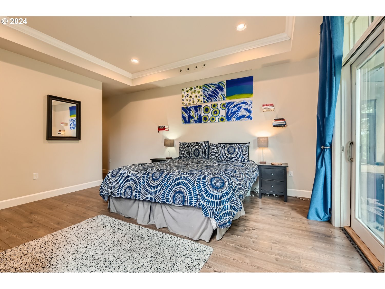
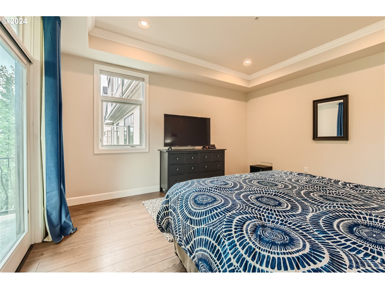
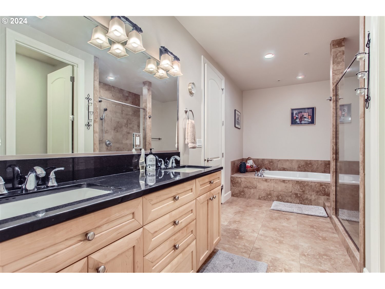
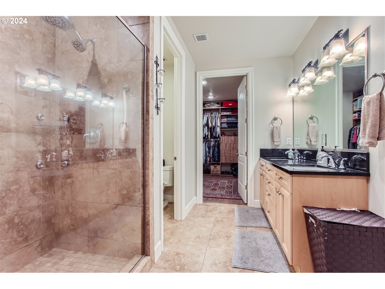
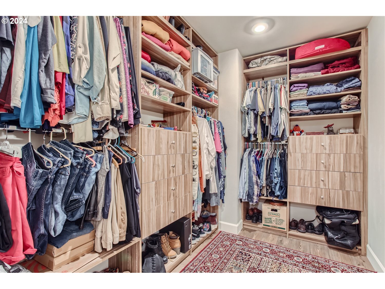
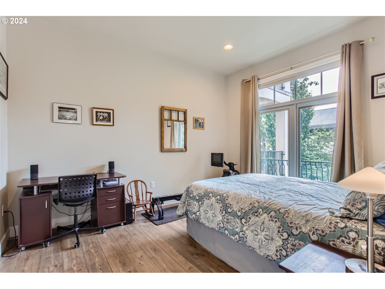

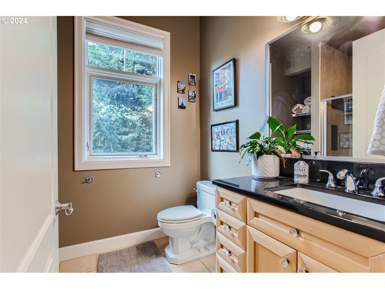
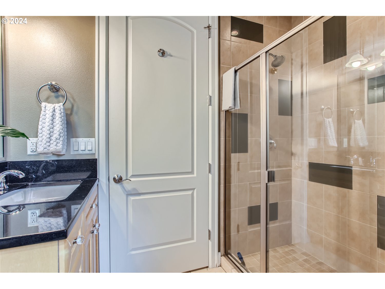
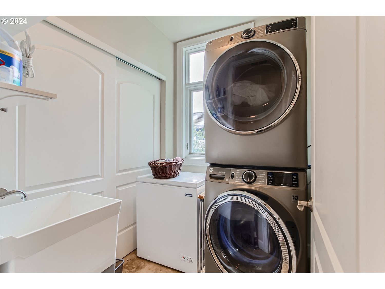
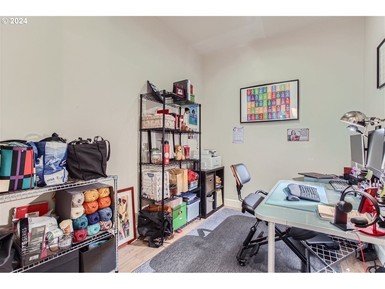
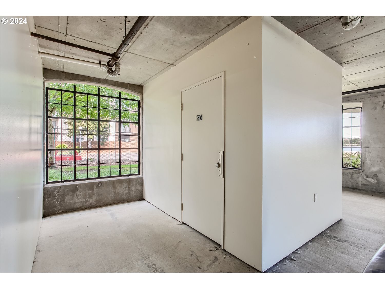
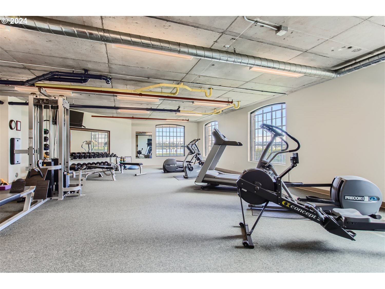
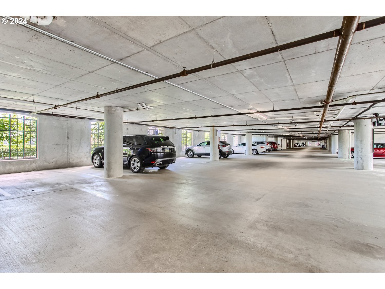
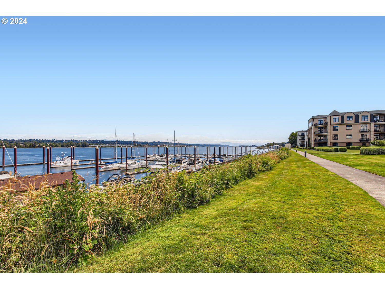

2 Beds
2 Baths
1,961 SqFt
Active
Experience the comfort & privacy that the wonderful Waterside Condo Community has to offer! Enjoy beautiful walks along the Columbia River waterfront while taking in spectacular views of Mt Hood & Mt Saint Helens. With 1961 square feet, this condo lives large and feels like a detached home. Square footage does not include the covered balcony that extends from the kitchen/living room area and leads to the primary suite allowing you to enjoy the outdoors year round. The primary suite bathroom features dual sinks, a walk-in shower and soaking tub giving you cozy spa vibes, along with a recently built out walk-in closet with easy pull down wardrobe features for those hard to reach hanging clothes. New laminate flooring installed within the last 4 years along with newer stainless steel appliances, dark granite countertops, built-in oven & microwave. Spacious and private secondary bedroom with easy access to a second bathroom, laundry room with storage closets for linens, sink and newer washer/dryer along with a 3rd room that's perfect for a home office, media or knitting room. Property comes with 2 deeded secure parking spots and storage unit. HOA covers water, sewer, gas, garbage and fitness room.
Property Details | ||
|---|---|---|
| Price | $449,000 | |
| Bedrooms | 2 | |
| Full Baths | 2 | |
| Total Baths | 2 | |
| Property Style | Contemporary | |
| Stories | 1 | |
| Features | Elevator,GarageDoorOpener,HighCeilings,Intercom,Laundry,SoakingTub,WasherDryer | |
| Exterior Features | CoveredDeck,GasHookup,Sprinkler | |
| Year Built | 2006 | |
| Fireplaces | 1 | |
| Roof | Composition | |
| Waterfront | Columbia River | |
| Heating | ForcedAir | |
| Foundation | Slab | |
| Accessibility | AccessibleEntrance,GarageonMain,OneLevel,Parking,WalkinShower | |
| Lot Description | Level,Private | |
| Parking Description | Deeded,Secured | |
| Parking Spaces | 2 | |
| Garage spaces | 2 | |
| Association Fee | 1165 | |
| Association Amenities | AllLandscaping,Commons,ExteriorMaintenance,Gas,Gated,Gym,Library,Management,MeetingRoom,PartyRoom,RecreationFacilities,Trash,Water,WeightRoom | |
Geographic Data | ||
| Directions | I-5 To Hayden Island Exit, East on Hayden Island Dr. | |
| County | Multnomah | |
| Latitude | 45.611741 | |
| Longitude | -122.673261 | |
| Market Area | _141 | |
Address Information | ||
| Address | 707 N HAYDEN ISLAND DR #301 | |
| Unit | 301 | |
| Postal Code | 97217 | |
| City | Portland | |
| State | OR | |
| Country | United States | |
Listing Information | ||
| Listing Office | Real Broker | |
| Listing Agent | Jonathan Martinez | |
| Terms | Cash,Conventional | |
School Information | ||
| Elementary School | Faubion | |
| Middle School | Faubion | |
| High School | Jefferson | |
MLS® Information | ||
| Days on market | 304 | |
| MLS® Status | Active | |
| Listing Date | Nov 16, 2024 | |
| Listing Last Modified | Sep 16, 2025 | |
| Tax ID | R603431 | |
| Tax Year | 2024 | |
| Tax Annual Amount | 9495 | |
| MLS® Area | _141 | |
| MLS® # | 24289529 | |
Map View
Contact us about this listing
This information is believed to be accurate, but without any warranty.

