View on map Contact us about this listing
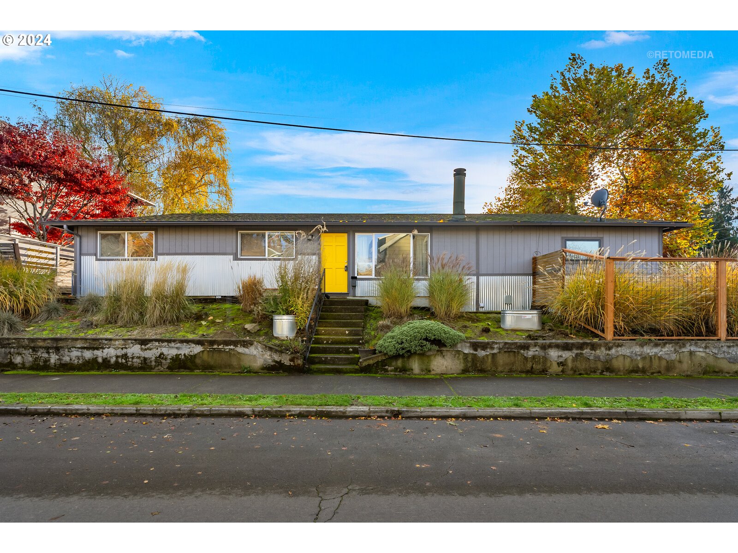
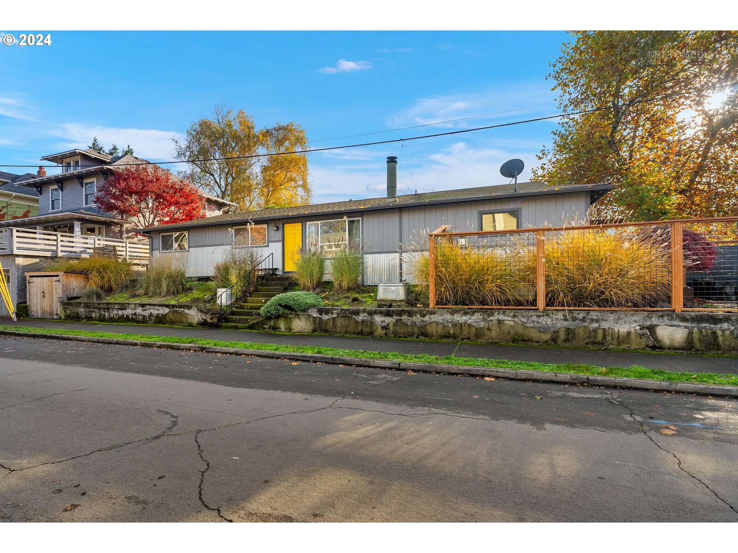




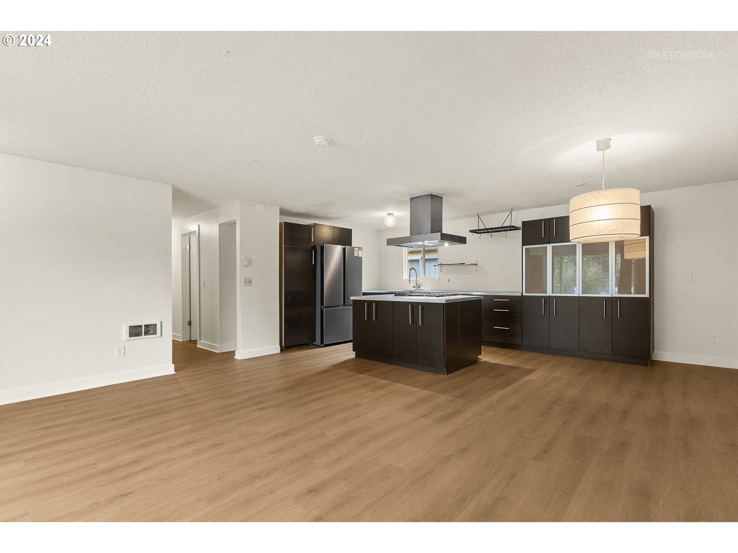


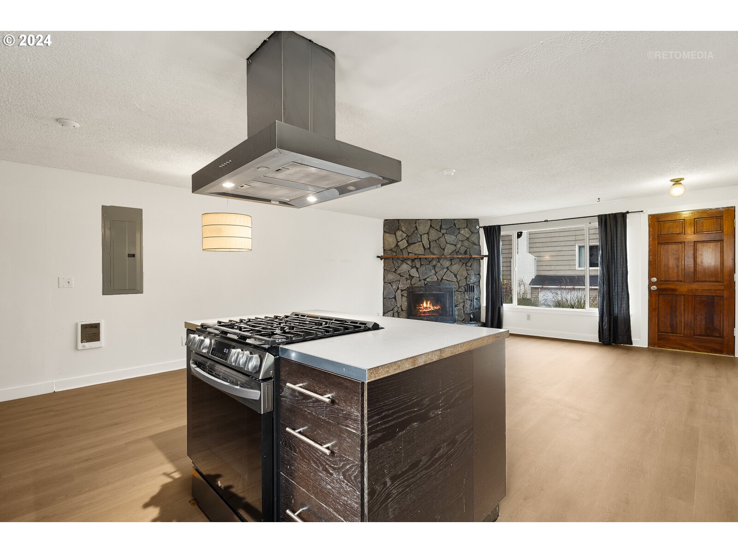
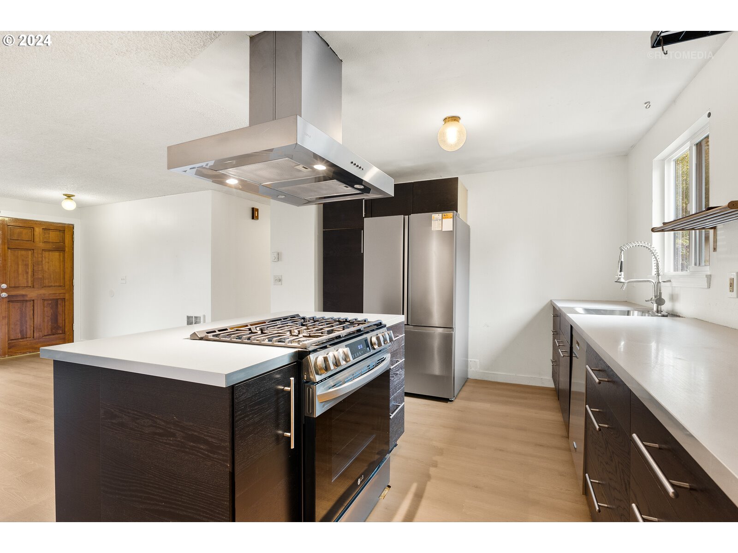

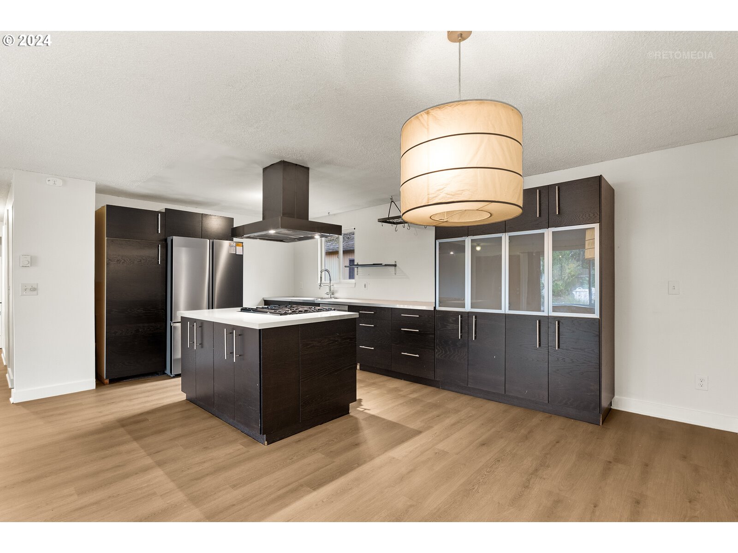






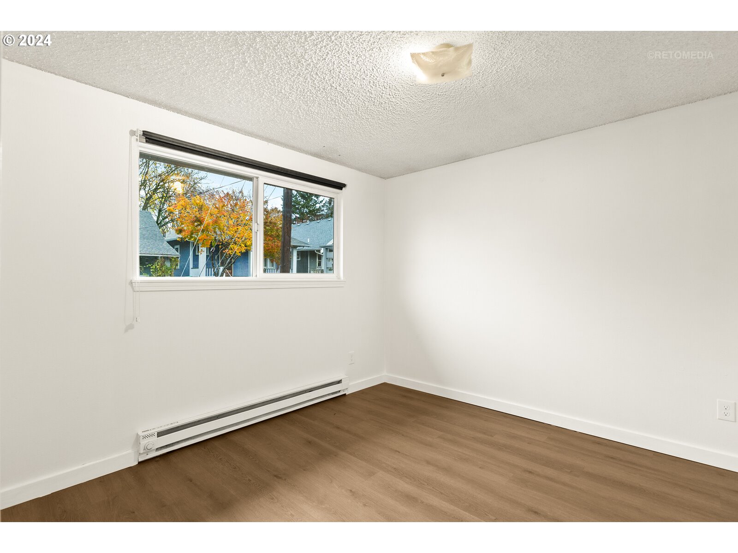



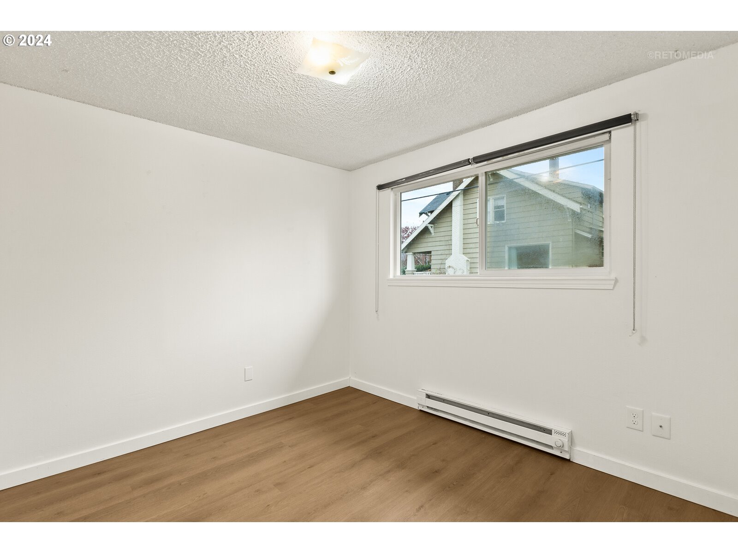





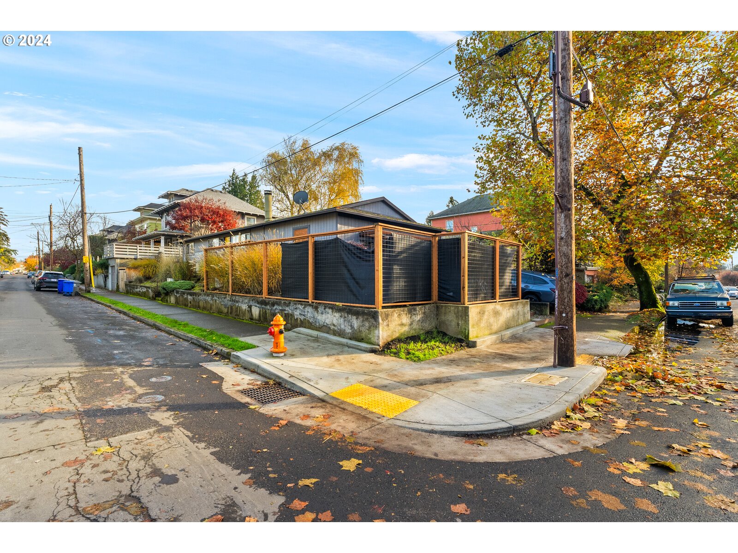













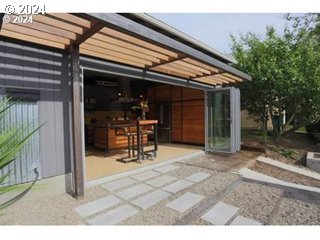




4 Beds
3 Baths
1,638 SqFt
Active
Ideal location in the vibrant, close-in Belmont/Hawthorne/Divison/Clinton neighborhood. Immerse yourself in top-tier dining, shopping and nightlife. Easy access to many cool, close-by parks and greenspaces, public transportation and more. This property has all the flexibility that you've been looking for! An unbeatable opportunity get a toehold in this high-ammenity neighborhood. -Enjoy an updated 3bd/2ba house with the huge added benefit of $1650/month in income from the stylish ADU. Designed and built by award-winning local design firm, zenBox Designs, this unit was featured in the New York Times. OR-Take advantage of an ideal setup for a home-based office or business (buyer to be responsible for researching and verifying plausibility of desired use). OR-Reap the benefits of a lucrative, high-performing investement property in a solid neighborhood that boast high rents and low vacancyMAIN HOUSE: Freshly updated with new paint and solid LVP flooring. Open, flowing floor plan that lives large with 3 bedrooms and 2 full baths. Small, private patio. ADU: Beautifully designed space brimming with unique, high-end finishes: High ceilings, sleeping loft, luxury bathroom with curb-less walk-in shower with 2 shower heads and skylight. A nanowall dramatically opens up one whole wall of the space to the outside and a pivoting kitchen bar/table transforms to a prime entertaining space. If an income property is not your thing, easily reconnect the space to the main house to have a luxurious master bedroom and/or family/entertaining space.
Property Details | ||
|---|---|---|
| Price | $650,000 | |
| Bedrooms | 4 | |
| Full Baths | 3 | |
| Total Baths | 3 | |
| Property Style | Ranch | |
| Acres | 0.1 | |
| Stories | 1 | |
| Features | Laundry,LuxuryVinylPlank,SeparateLivingQuartersApartmentAuxLivingUnit,WasherDryer | |
| Exterior Features | Fenced,Garden,Patio | |
| Year Built | 1977 | |
| Fireplaces | 2 | |
| Roof | Composition | |
| Heating | Ductless,MiniSplit,WallHeater | |
| Foundation | ConcretePerimeter | |
| Lot Description | CornerLot | |
| Parking Description | Driveway | |
Geographic Data | ||
| Directions | Division south on 34th Ave to Grant Ct. Property on corner | |
| County | Multnomah | |
| Latitude | 45.50656 | |
| Longitude | -122.629308 | |
| Market Area | _143 | |
Address Information | ||
| Address | 3410 SE GRANT CT | |
| Postal Code | 97214 | |
| City | Portland | |
| State | OR | |
| Country | United States | |
Listing Information | ||
| Listing Office | The Group Real Estate Services | |
| Listing Agent | Dee Reddy | |
| Terms | Conventional,FHA,VALoan | |
School Information | ||
| Elementary School | Abernethy | |
| Middle School | Hosford | |
| High School | Cleveland | |
MLS® Information | ||
| Days on market | 11 | |
| MLS® Status | Active | |
| Listing Date | Nov 23, 2024 | |
| Listing Last Modified | Dec 4, 2024 | |
| Tax ID | R277035 | |
| Tax Year | 2024 | |
| Tax Annual Amount | 7345 | |
| MLS® Area | _143 | |
| MLS® # | 24639287 | |
Map View
Contact us about this listing
This information is believed to be accurate, but without any warranty.

