View on map Contact us about this listing
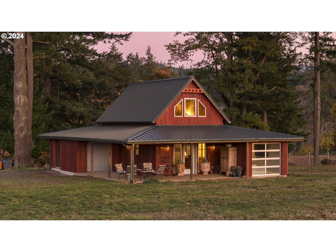
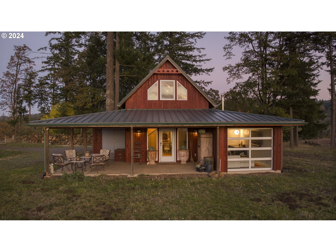
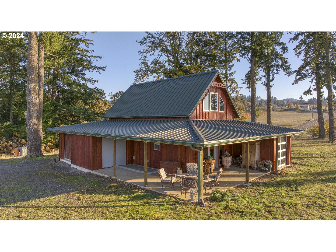
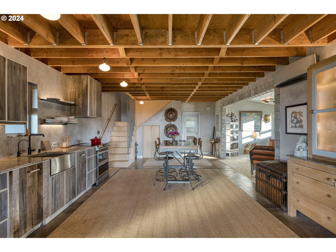
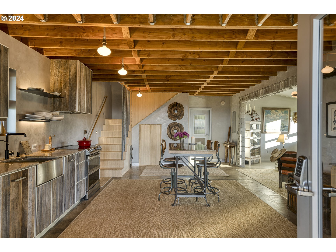
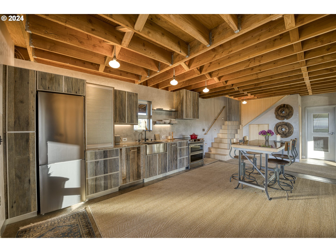
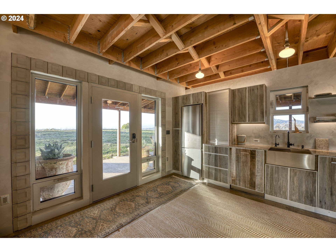
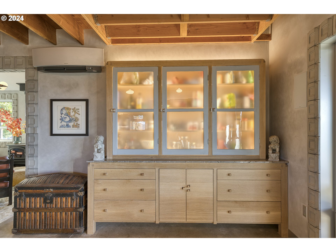
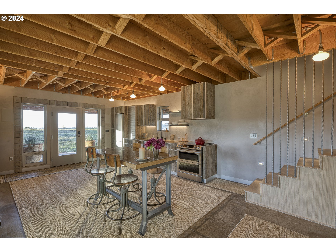
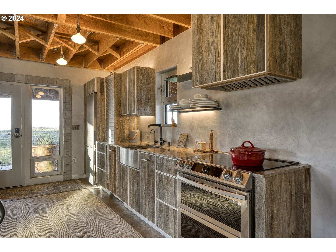
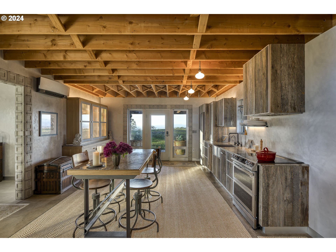
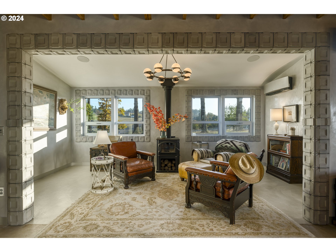
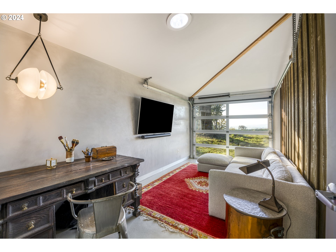
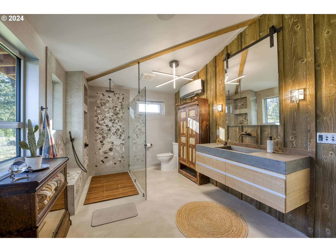
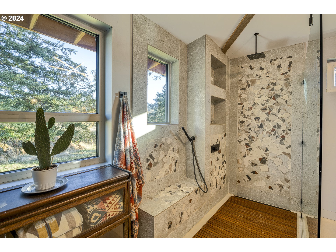
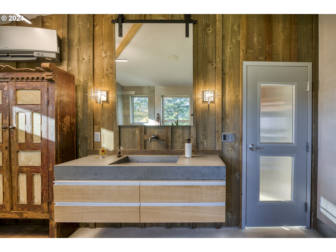

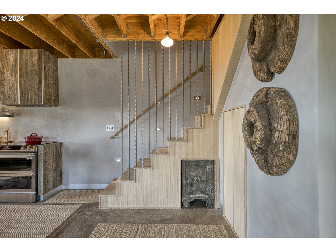
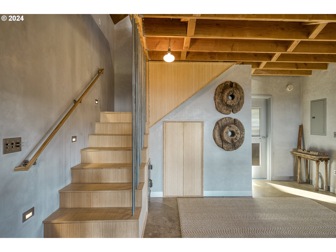
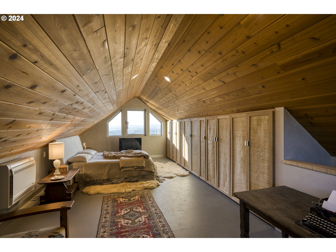
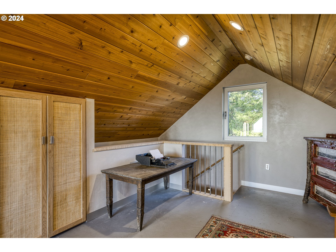
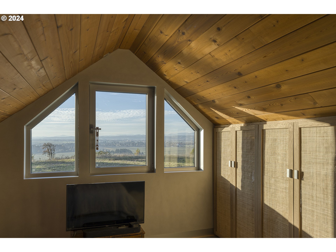
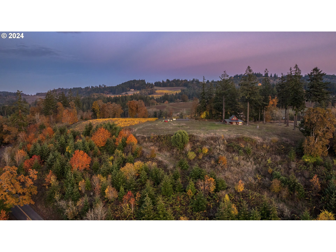
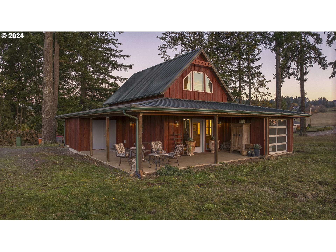
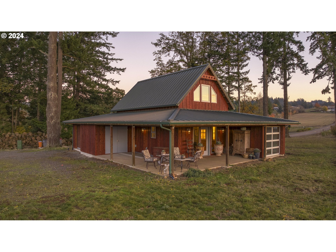
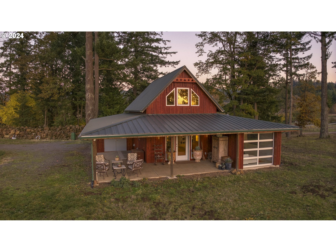
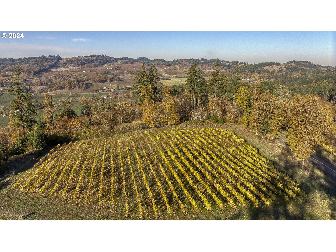
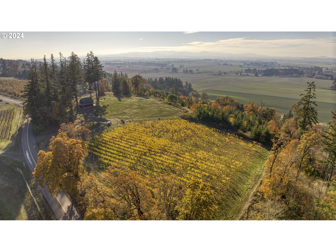
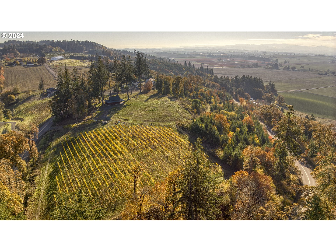
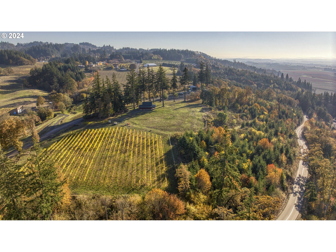
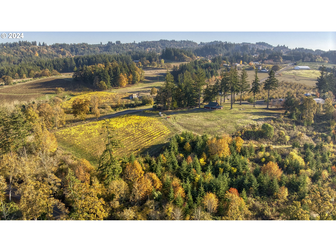
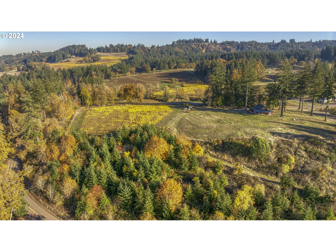
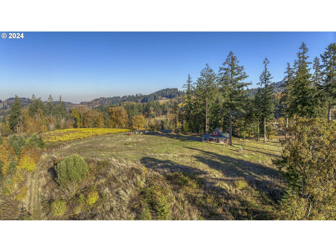
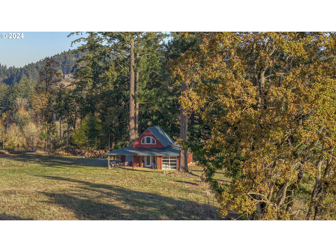
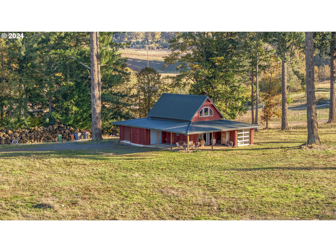

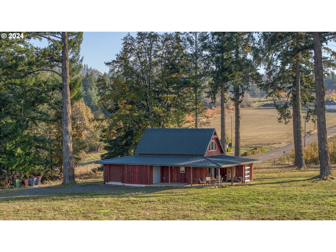


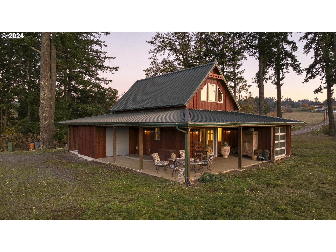
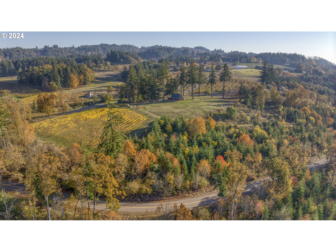
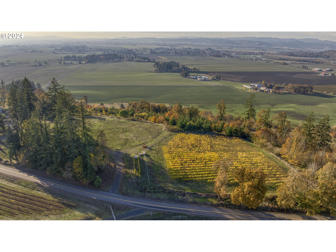
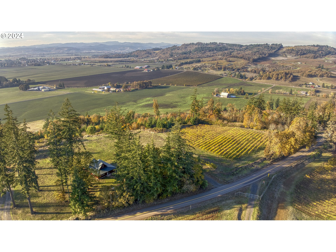
2 Beds
1 Baths
1,200 SqFt
Active
9.85 open acres with a southwestern exposure offering picture postcard sunsets and unimpeded views of the idyllic Willamette Valley's agricultural abundance, surrounded by groomed rolling vineyards with one acre of fine French varietal Pinot Noir and Chardonnay vines producing 6 thousand pounds of grapes yearly. Originally built as a 350 sq. ft. equipment storage barn nestled in a perimeter of old growth trees, the barn was reimagined into 1200 sq ft. home, including modern and organic elements while honoring it's industrial humble beginnings. 2 bdrms, one bath, featuring an open kitchen/ living space with a cozy wood burning stove. The all electric modern kitchen features one of a kind, 150 year old repurposed oak cabinetry, marble counter tops, and a state of the art induction stove. Amenities include stone microtopping floors with radiant floor heating, multiple minisplit heating and cooling units throughout the house, sustainable 3 ply bamboo vertical grain closets, pantry and stairs, large bathroom with walk in shower, sleek modern Italian mosaic tile, high end fixtures, thermostatic multi port controls, custom steel doors throughout, tilt and turn anodized aluminum double paned industrial windows, a mud room with large utility sink, wrap around patio with plenty of space for wine tasting,and entertaining, lots of available parking. Great agricultural possibilities to expand thanks to EF-40 zoning and existing farm tax deferral. Conveniently located with easy access to Amity schools, this unique home is a must see for those looking for a peaceful modern retreat.
Property Details | ||
|---|---|---|
| Price | $1,250,000 | |
| Bedrooms | 2 | |
| Full Baths | 1 | |
| Total Baths | 1 | |
| Property Style | Stories2,Bungalow | |
| Acres | 9.85 | |
| Stories | 2 | |
| Features | EngineeredBamboo,Laundry,Marble,ReclaimedMaterial,SoundSystem,WaterSoftener | |
| Exterior Features | CoveredDeck,Porch,RVParking,Yard | |
| Year Built | 2024 | |
| Fireplaces | 1 | |
| Roof | Metal | |
| Heating | HeatPump,MiniSplit | |
| Foundation | Slab | |
| Accessibility | RollinShower | |
| Lot Description | Private,Trees,Wooded | |
| Parking Description | Driveway,RVAccessParking | |
Geographic Data | ||
| Directions | SE Old Bethel Rd to SE Eola Hills | |
| County | Yamhill | |
| Latitude | 45.10381 | |
| Longitude | -123.167376 | |
| Market Area | _156 | |
Address Information | ||
| Address | 6850 SE EOLA HILLS RD | |
| Postal Code | 97101 | |
| City | Amity | |
| State | OR | |
| Country | United States | |
Listing Information | ||
| Listing Office | eXp Realty, LLC | |
| Listing Agent | Katie Russ | |
| Terms | Cash,Conventional,VALoan | |
School Information | ||
| Elementary School | Amity | |
| Middle School | Amity | |
| High School | Amity | |
MLS® Information | ||
| Days on market | 294 | |
| MLS® Status | Active | |
| Listing Date | Nov 26, 2024 | |
| Listing Last Modified | Sep 16, 2025 | |
| Tax ID | 557290 | |
| Tax Year | 2024 | |
| Tax Annual Amount | 1909 | |
| MLS® Area | _156 | |
| MLS® # | 24351490 | |
Map View
Contact us about this listing
This information is believed to be accurate, but without any warranty.

