View on map Contact us about this listing

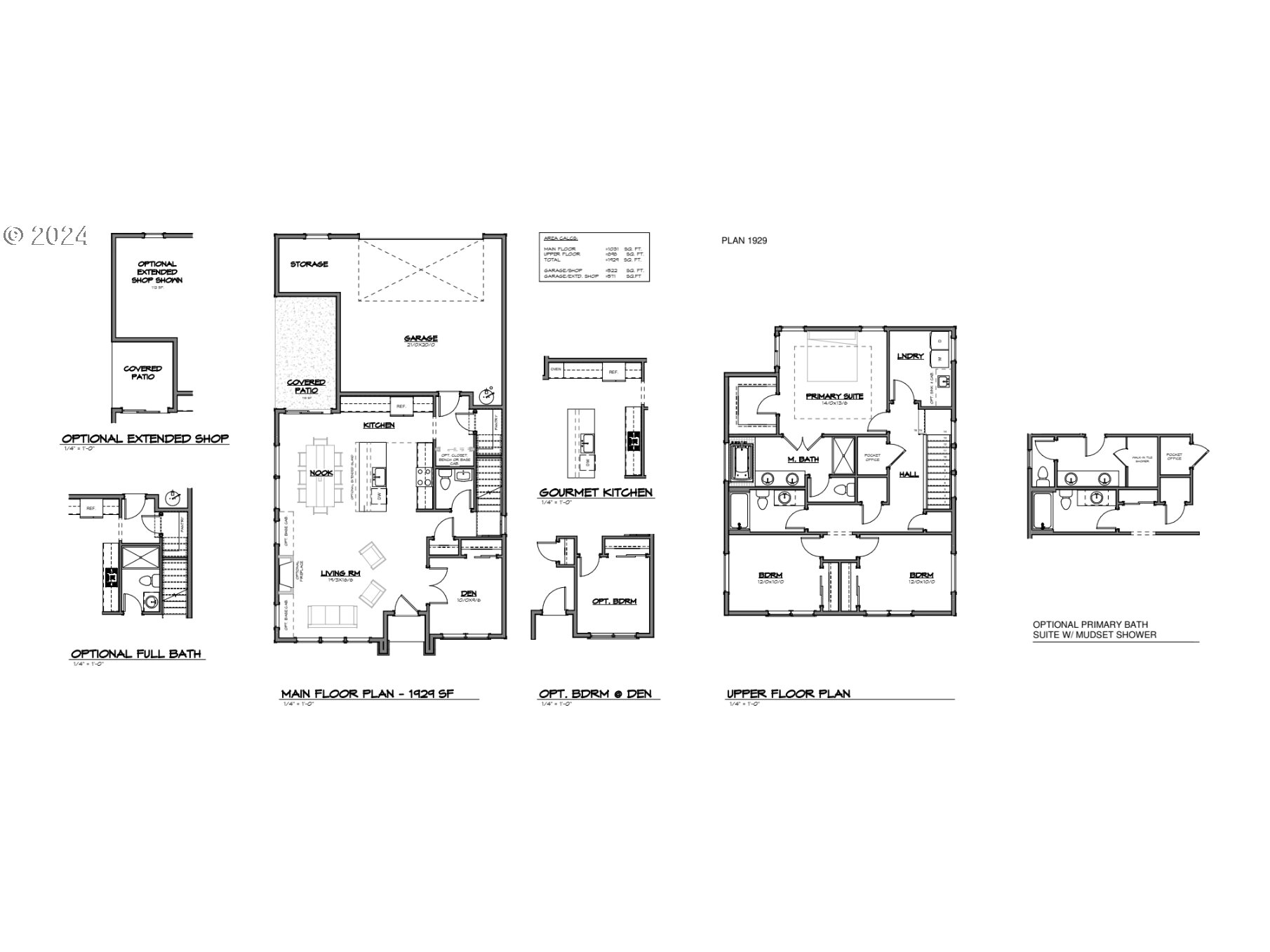


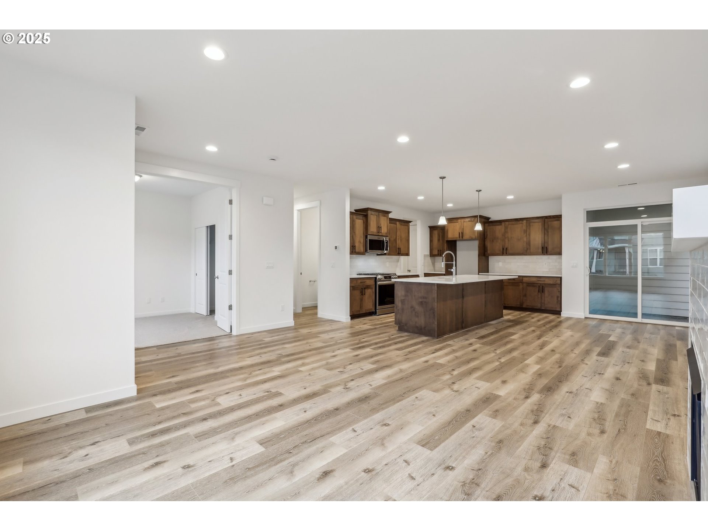

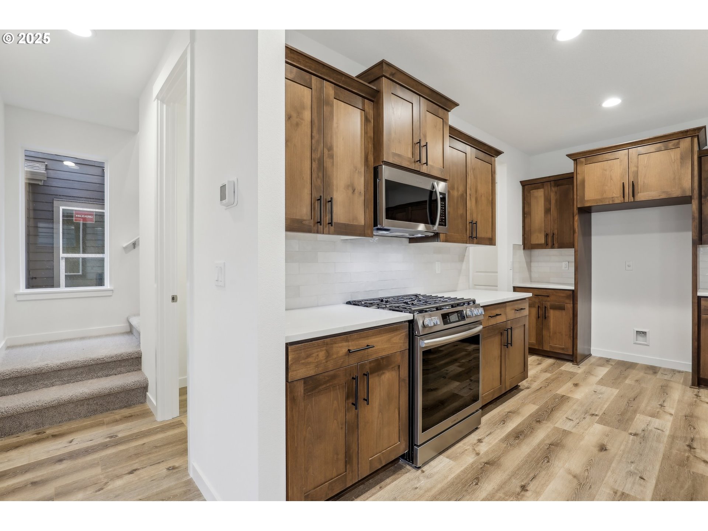
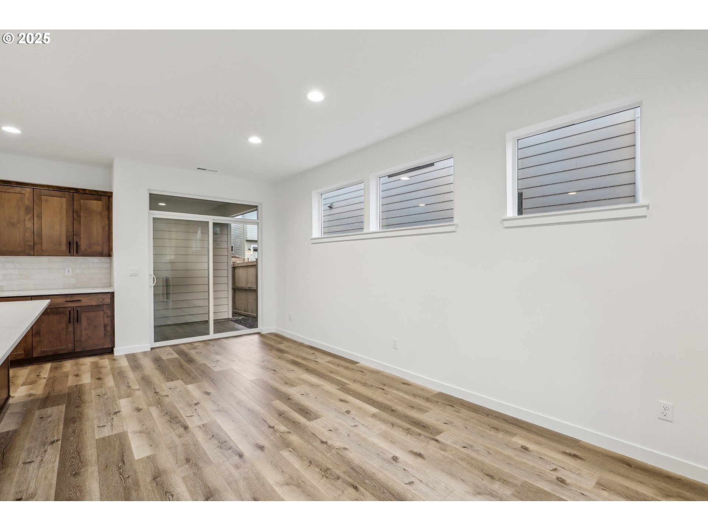
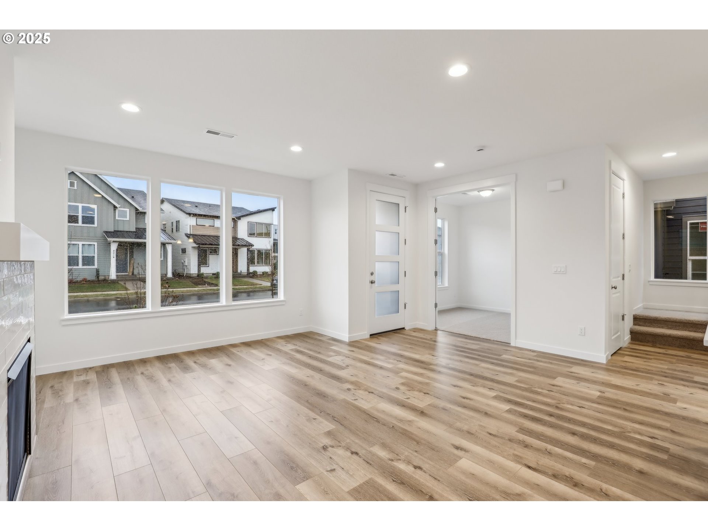
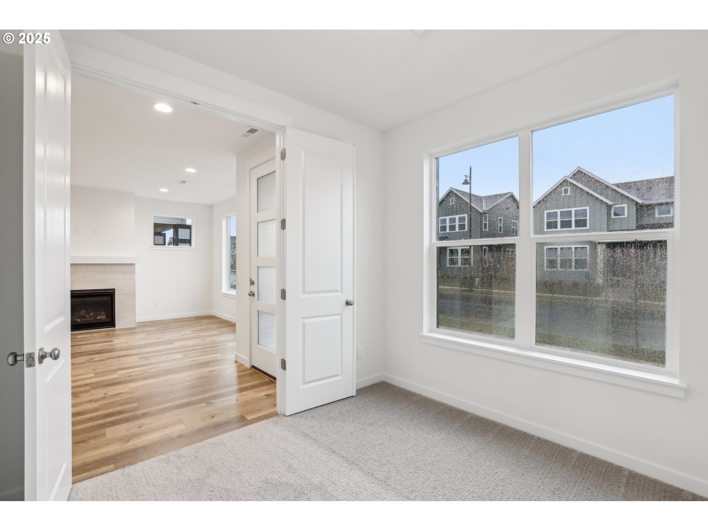
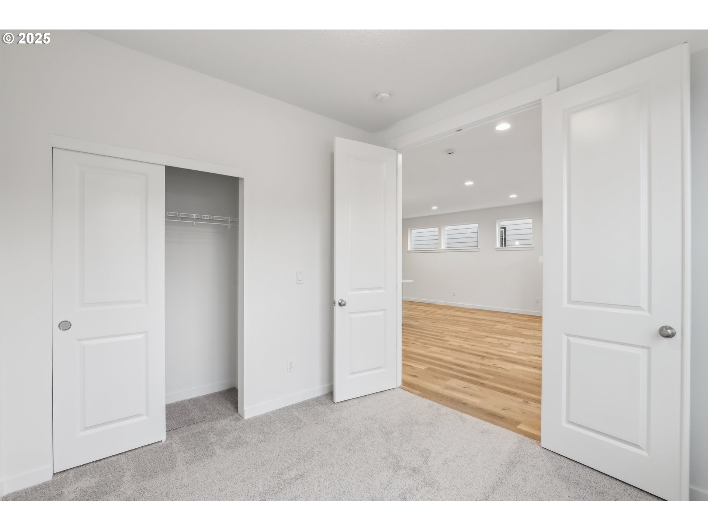
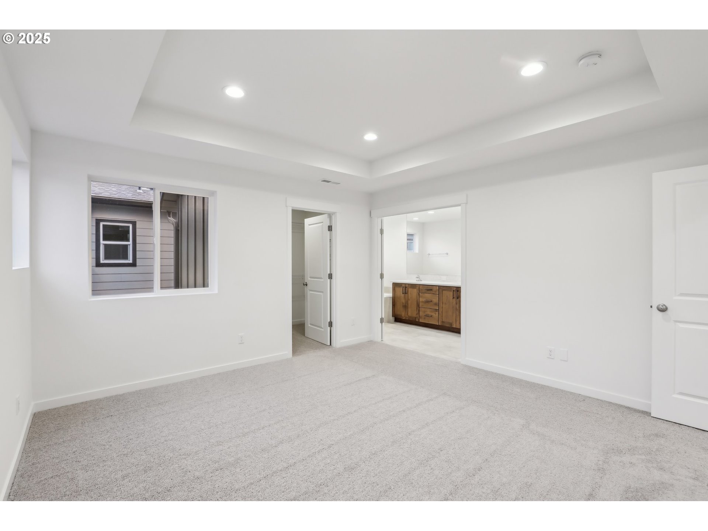

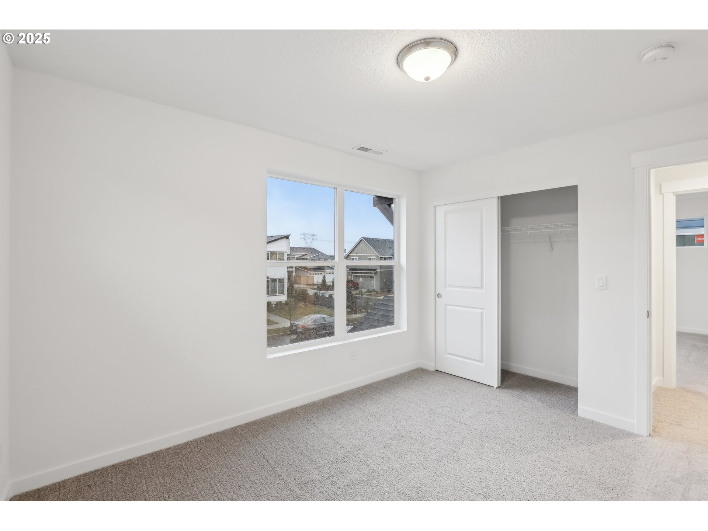



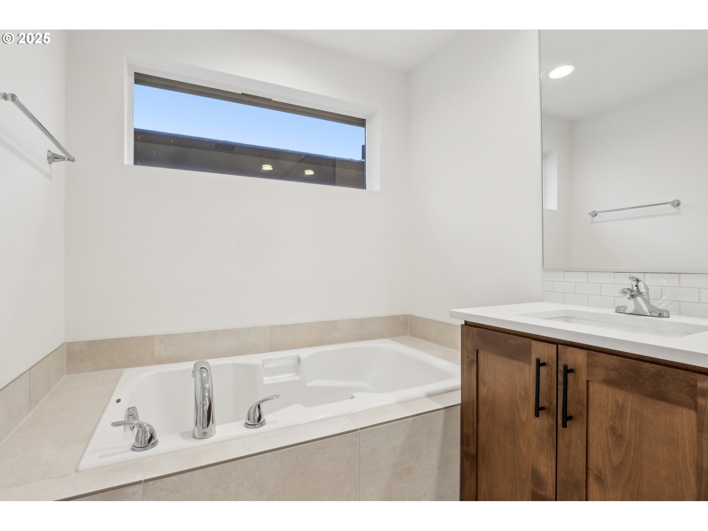
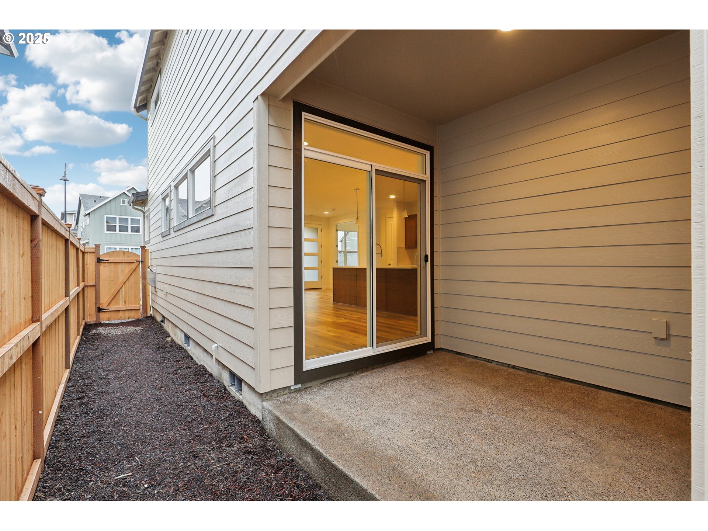


4 Beds
3 Baths
1,929 SqFt
Active
Step into the charm of the 1929 floorplan's a longtime favorite among homebuyers, and it's easy to see why! You're welcomed by an open-concept design that immediately feels spacious and inviting. Just off the entry, elegant double doors lead to a versatile den or main-floor bedroom, perfect for guests or a home office. The kitchen is the heart of the home, featuring a generous island ideal for entertaining and ample storage throughout. A walk-in pantry adds convenience and connects directly to a roomy two-car garage with soaring ceilings and even more storage space. The expansive primary suite is a true retreat, offering a spa-inspired bathroom with a walk-in shower, soaking tub, and private water closet. Down the hall, two additional bedrooms provide privacy and comfort for everyone in the home. This home is truly a gem' one look as you drive up, and you'll instantly feel the curb appeal and warmth it offers! Ask us about the CONSESSIONS on this Move-In-Ready Home! In addition to below market rate options, we have included A/C, Refrigerator & Washer/Dryer Package to this home! [Home Energy Score = 10. HES Report at https://rpt.greenbuildingregistry.com/hes/OR10226267]
Property Details | ||
|---|---|---|
| Price | $629,960 | |
| Bedrooms | 4 | |
| Full Baths | 3 | |
| Total Baths | 3 | |
| Property Style | Stories2 | |
| Stories | 2 | |
| Features | GarageDoorOpener,LuxuryVinylPlank | |
| Year Built | 2025 | |
| Fireplaces | 1 | |
| Roof | Composition | |
| Heating | ForcedAir | |
| Foundation | ConcretePerimeter,PillarPostPier | |
| Lot Description | Level | |
| Parking Spaces | 2 | |
| Garage spaces | 2 | |
| Association Fee | 113 | |
| Association Amenities | FrontYardLandscaping,MaintenanceGrounds | |
Geographic Data | ||
| Directions | Model located @ 8193 SE Quincy St | |
| County | Washington | |
| Latitude | 45.493726 | |
| Longitude | -122.896881 | |
| Market Area | _152 | |
Address Information | ||
| Address | 8177 SE Quincy ST | |
| Postal Code | 97123 | |
| City | Hillsboro | |
| State | OR | |
| Country | United States | |
Listing Information | ||
| Listing Office | Holt Homes Realty, LLC | |
| Listing Agent | Davide Cook | |
| Terms | Cash,FHA,VALoan | |
School Information | ||
| Elementary School | Tamarack | |
| Middle School | South Meadows | |
| High School | Hillsboro | |
MLS® Information | ||
| Days on market | 217 | |
| MLS® Status | Active | |
| Listing Date | Dec 11, 2024 | |
| Listing Last Modified | Jul 16, 2025 | |
| Tax ID | New Construction | |
| Tax Year | 2023 | |
| Tax Annual Amount | 1 | |
| MLS® Area | _152 | |
| MLS® # | 24364381 | |
Map View
Contact us about this listing
This information is believed to be accurate, but without any warranty.

