View on map Contact us about this listing

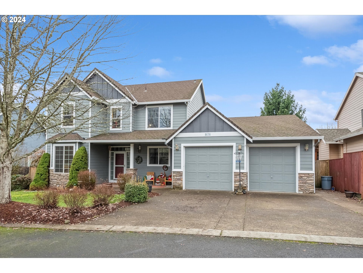
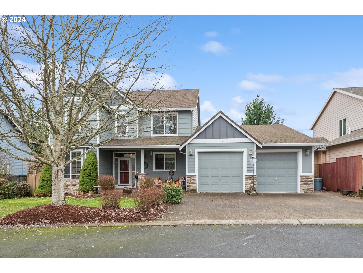
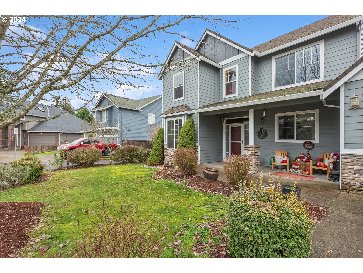
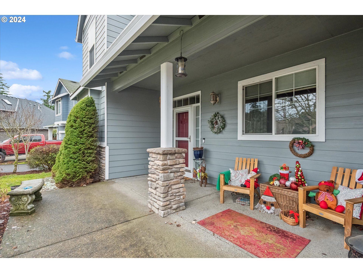
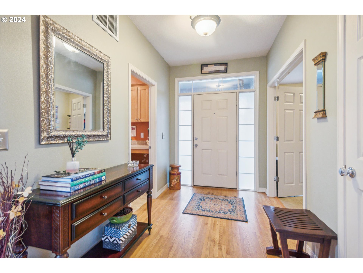
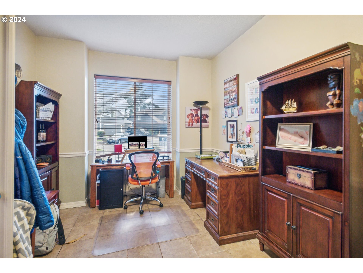
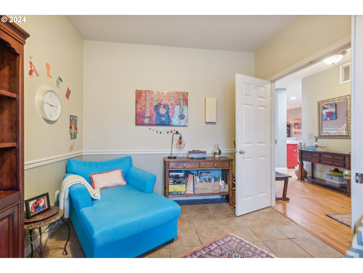
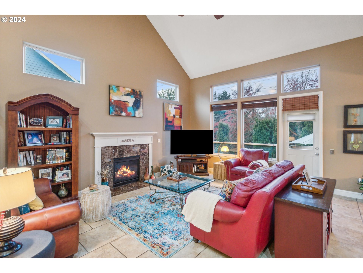
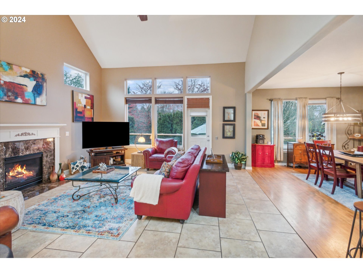
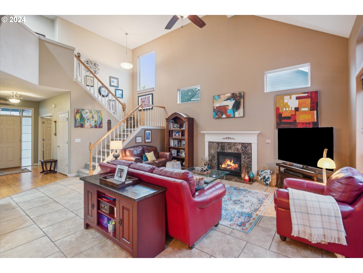

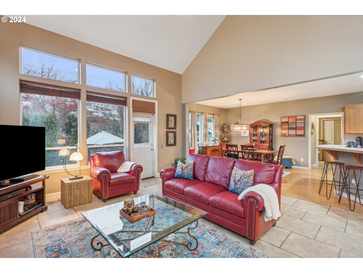
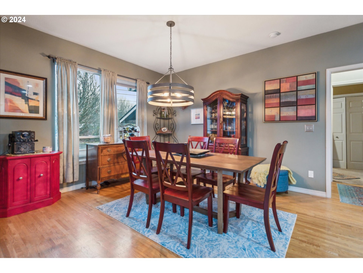
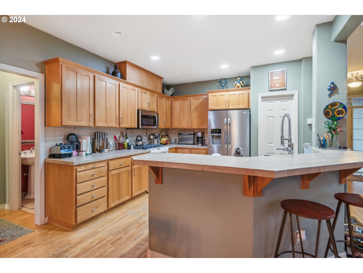
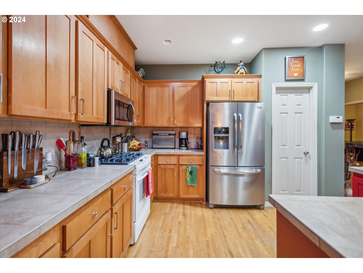

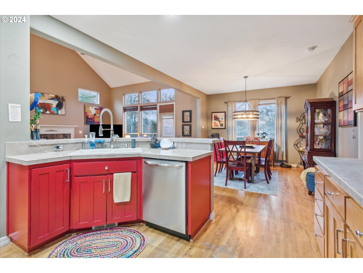

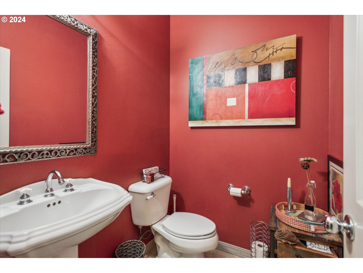
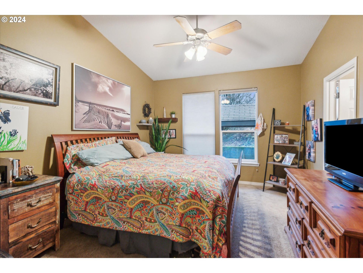
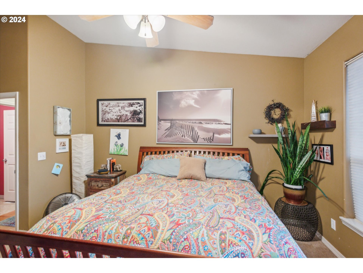
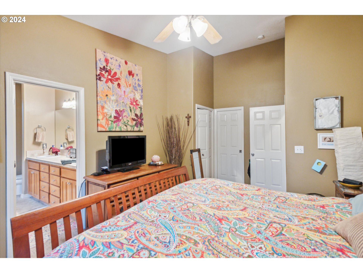
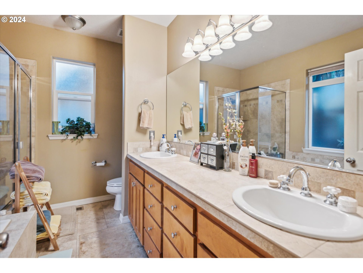
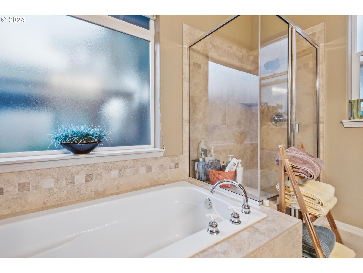
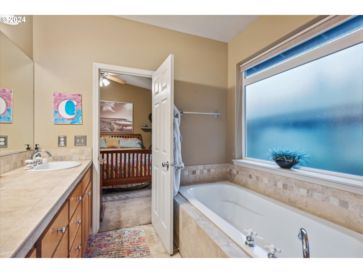
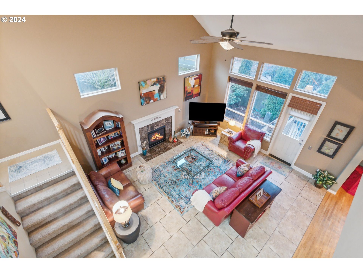
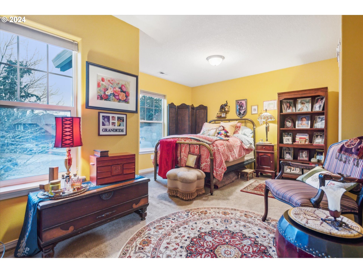
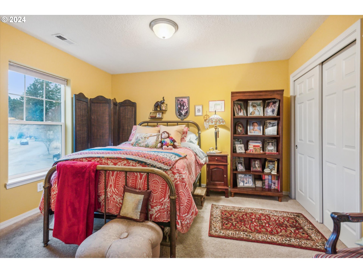
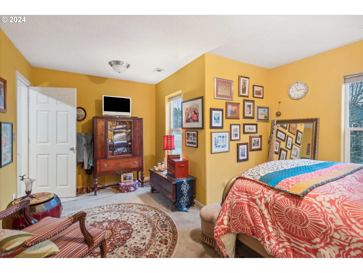
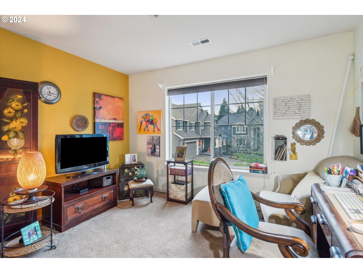
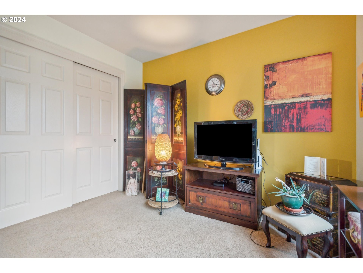
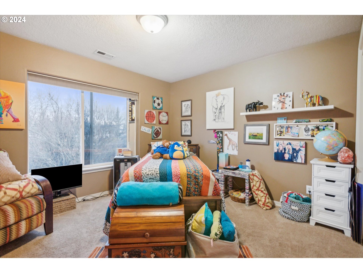
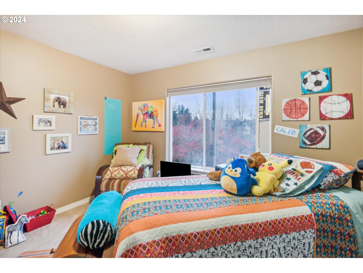
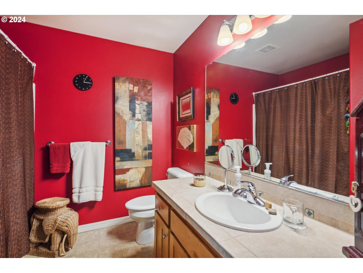
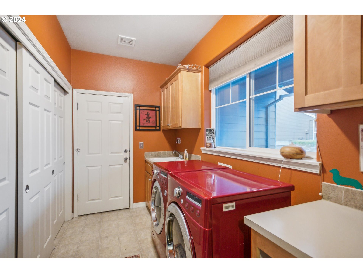
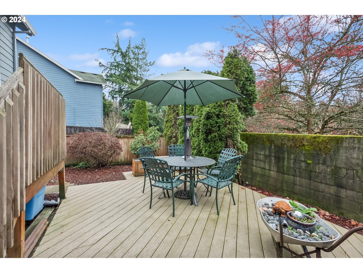
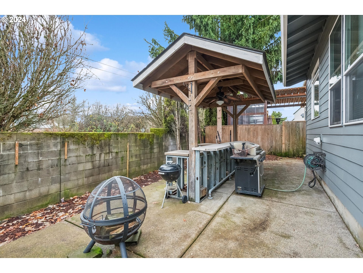
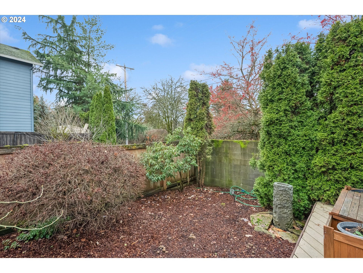
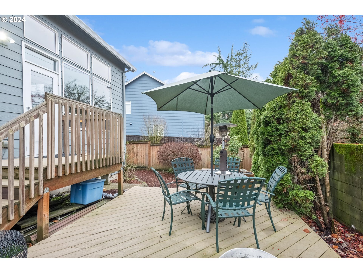
4 Beds
3 Baths
2,264 SqFt
Active
Nestled in a serene cul-de-sac, this stunning 4-bedroom home plus an office offers the perfect blend of style, functionality, and comfort. Boasting an open floor plan, the home features high ceilings and abundant natural light that enhances its spacious feel. An oversized 3-car garage provides ample room for vehicles, storage, and hobbies, while additional storage solutions throughout the home ensure everything has its place. The primary bedroom is conveniently located on the main floor, offering a private retreat with a walk-in closet, dual sinks, and a luxurious soaking tub. The main floor also includes a dedicated office and a laundry room, ensuring convenience and ease for daily living.The inviting kitchen, dining, and living areas flow seamlessly together, making the space ideal for both entertaining and everyday activities. Upstairs, three generously sized bedrooms share a well-appointed full bathroom, perfect for family or guests.Step outside to the private, low-maintenance backyard, designed for relaxation without the hassle of extensive upkeep. Whether you're hosting a barbecue or enjoying a quiet evening, this outdoor space offers peace and tranquility.This home is an exceptional find, combining modern features, practical design, and a prime location. It's ready to welcome you! [Home Energy Score = 5. HES Report at https://rpt.greenbuildingregistry.com/hes/OR10229136]
Property Details | ||
|---|---|---|
| Price | $595,999 | |
| Bedrooms | 4 | |
| Full Baths | 2 | |
| Half Baths | 1 | |
| Total Baths | 3 | |
| Property Style | Stories2,Traditional | |
| Acres | 0.14 | |
| Stories | 2 | |
| Features | CeilingFan,GarageDoorOpener,HardwoodFloors,Laundry,SoakingTub,TileFloor,VaultedCeiling,WalltoWallCarpet | |
| Exterior Features | Deck,Fenced,Porch,Sprinkler,ToolShed,WaterFeature,Yard | |
| Year Built | 2004 | |
| Fireplaces | 1 | |
| Roof | Composition | |
| Heating | ForcedAir | |
| Foundation | ConcretePerimeter | |
| Accessibility | GarageonMain,MainFloorBedroomBath,UtilityRoomOnMain,WalkinShower | |
| Lot Description | Cul_de_sac,Level | |
| Parking Description | Driveway | |
| Parking Spaces | 3 | |
| Garage spaces | 3 | |
| Association Fee | 350 | |
| Association Amenities | Commons,Management | |
Geographic Data | ||
| Directions | NW Glencoe Rd, Right on NE Shannon St, Right on NE 2nd Ave. | |
| County | Washington | |
| Latitude | 45.536989 | |
| Longitude | -122.993924 | |
| Market Area | _152 | |
Address Information | ||
| Address | 1676 NE 2ND AVE | |
| Postal Code | 97124 | |
| City | Hillsboro | |
| State | OR | |
| Country | United States | |
Listing Information | ||
| Listing Office | Real Broker | |
| Listing Agent | Krista Britton | |
| Terms | Cash,Conventional | |
School Information | ||
| Elementary School | Patterson | |
| Middle School | Evergreen | |
| High School | Glencoe | |
MLS® Information | ||
| Days on market | 271 | |
| MLS® Status | Active | |
| Listing Date | Dec 20, 2024 | |
| Listing Last Modified | Sep 17, 2025 | |
| Tax ID | R2122138 | |
| Tax Year | 2024 | |
| Tax Annual Amount | 6413 | |
| MLS® Area | _152 | |
| MLS® # | 24219557 | |
Map View
Contact us about this listing
This information is believed to be accurate, but without any warranty.

