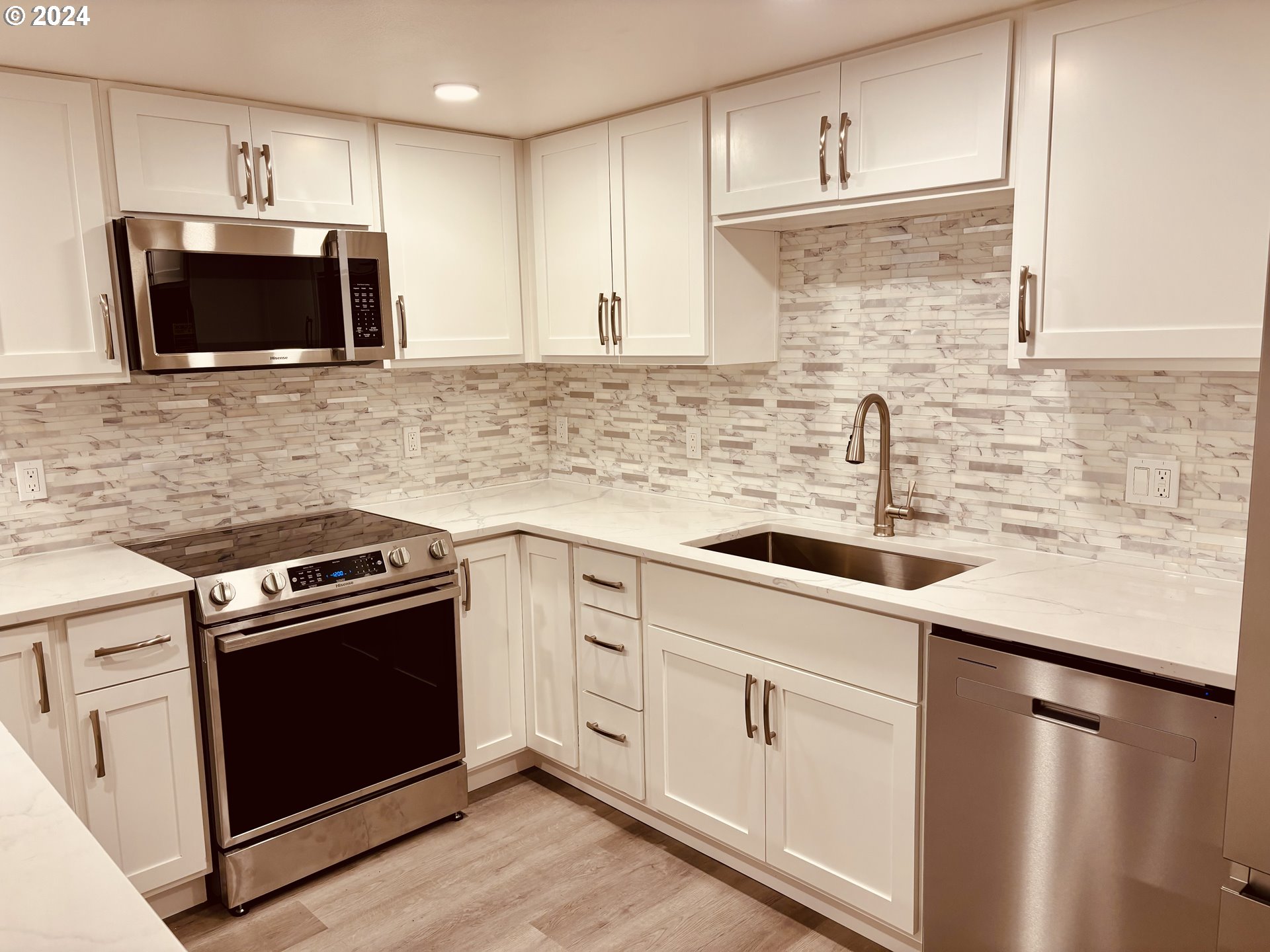View on map Contact us about this listing






















5 Beds
4 Baths
1,883 SqFt
Active
Fully remodeled property in SE Portland Perfect for Multi-Generational Living or Rental Income. This beautifully property that was taken back to the basic structure of the building and fully remodeled features two separate, fully renovated units in the heart of vibrant SE Portland, offering a great solution for multi-generational living or an excellent rental opportunity. The upstairs unit is a spacious three-bedroom, two-bathroom home with a bright and airy living room, a fully remodeled kitchen with stainless steel appliances, and quartz countertops. The modern updates continue with brand-new bathrooms, fresh drywall, paint, electrical, plumbing, and HVAC systems. A private backyard with a patio provides a perfect space for outdoor relaxation or entertaining.The downstairs unit is a fully permitted ADU with two bedrooms and two bathrooms. It’s been completely remodeled with a sleek kitchen, built-in appliances, and stylish finishes throughout. Like the upstairs unit, it has been updated with new drywall, paint, electrical, plumbing, and HVAC systems, offering a comfortable, modern living space. This unit is perfect for extended family, long-term tenants, or short-term rental opportunities such as Airbnb.Located just two blocks from a local school and within walking distance to restaurants, parks, and shops, this property is ideally situated in one of Portland’s most desirable neighborhoods. Whether you’re looking for a home that accommodates multiple generations or an investment property with rental potential, this updated property offers both flexibility and value. Seller offering 2:1 interest rate buy down to help lower monthly mortgage payment.
Property Details | ||
|---|---|---|
| Price | $859,000 | |
| Bedrooms | 5 | |
| Full Baths | 4 | |
| Total Baths | 4 | |
| Property Style | Traditional | |
| Acres | 0.12 | |
| Stories | 2 | |
| Features | LaminateFlooring,Quartz,SeparateLivingQuartersApartmentAuxLivingUnit | |
| Exterior Features | Patio,Yard | |
| Year Built | 1905 | |
| Roof | Composition | |
| Heating | ForcedAir | |
| Foundation | ConcretePerimeter | |
| Parking Description | Driveway | |
| Parking Spaces | 1 | |
| Garage spaces | 1 | |
Geographic Data | ||
| Directions | 31st and Cora Ave | |
| County | Multnomah | |
| Latitude | 45.492359 | |
| Longitude | -122.633324 | |
| Market Area | _143 | |
Address Information | ||
| Address | 4224 SE 31ST AVE | |
| Postal Code | 97202 | |
| City | Portland | |
| State | OR | |
| Country | United States | |
Listing Information | ||
| Listing Office | Homebase Real Estate Group | |
| Listing Agent | Aya Godschalk | |
| Terms | Cash,Conventional,FHA,VALoan | |
School Information | ||
| Elementary School | Grout | |
| Middle School | Hosford | |
| High School | Cleveland | |
MLS® Information | ||
| Days on market | 53 | |
| MLS® Status | Active | |
| Listing Date | Dec 31, 2024 | |
| Listing Last Modified | Feb 22, 2025 | |
| Tax ID | R195757 | |
| Tax Year | 2024 | |
| Tax Annual Amount | 4722 | |
| MLS® Area | _143 | |
| MLS® # | 24454224 | |
Map View
Contact us about this listing
This information is believed to be accurate, but without any warranty.

