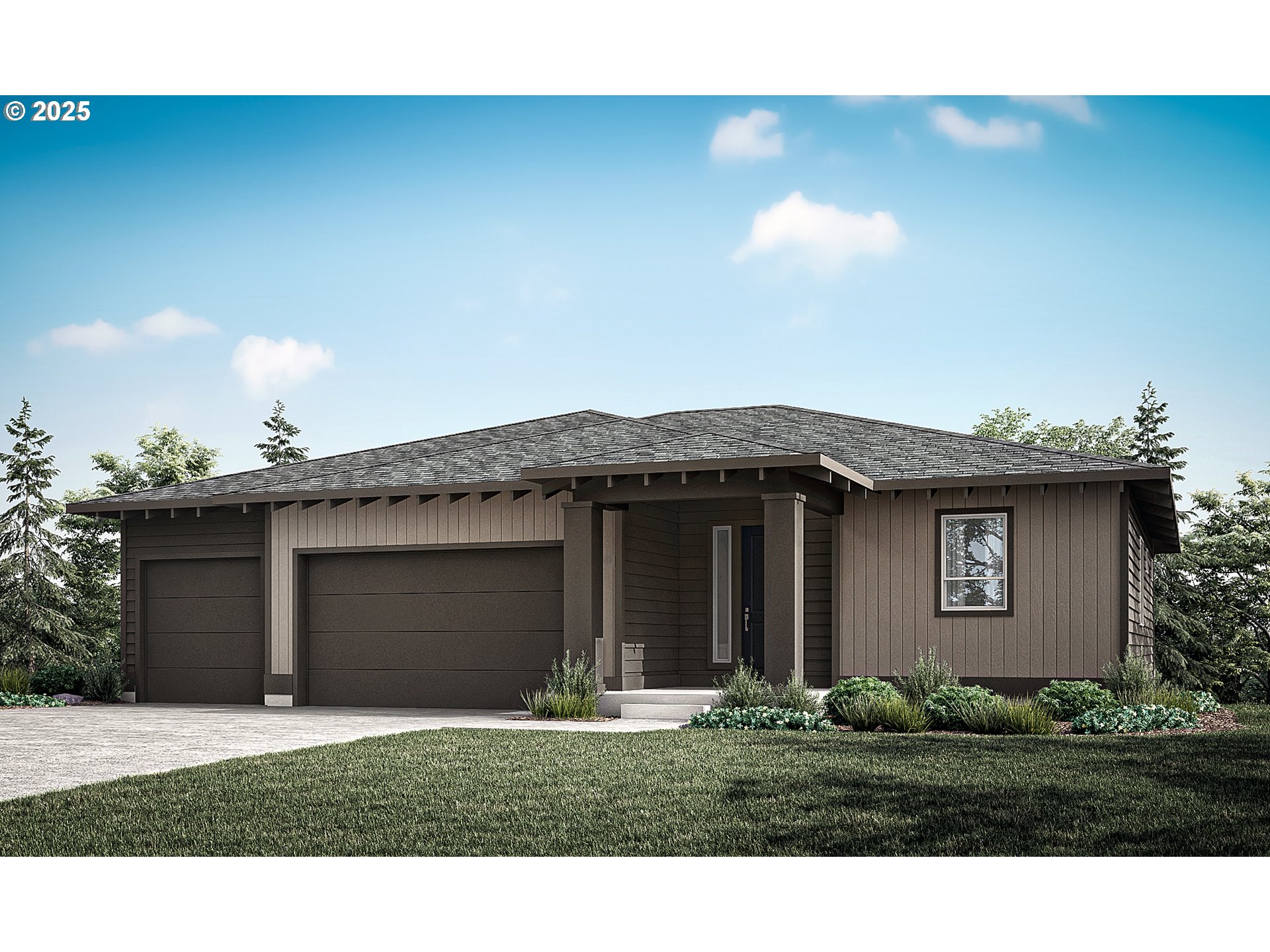View on map Contact us about this listing



4 Beds
3 Baths
2,821 SqFt
Active
Primary on the main floor. Private lot with back yard access from the lower level. This well-appointed Daylight Ranch offers great solutions for flexibility, storage, and main-level living. An inviting covered entry leads the way into a sophisticated entry with guest suite on the main level. An open great room features a fireplace, kitchen with corner pantry, large island and dining area with lots of windows to enjoy your beautiful greenbelt view. The primary suite is located on the main floor and features a luxurious bathroom and walk-in closet. The main level is completed with a 3-car garage and a covered deck. Head downstairs and discover a second living room, perfect to use for a play room or media area, along with a covered outdoor patio, two secondary bedrooms, another full bath, and storage space.
Property Details | ||
|---|---|---|
| Price | $974,985 | |
| Bedrooms | 4 | |
| Full Baths | 3 | |
| Total Baths | 3 | |
| Property Style | DaylightRanch,NWContemporary | |
| Stories | 2 | |
| Features | GarageDoorOpener,Granite,HighCeilings,LaminateFlooring,Laundry,Quartz,SoakingTub,TileFloor | |
| Exterior Features | CoveredDeck,CoveredPatio,Deck,Fenced,Sprinkler | |
| Year Built | 2025 | |
| Fireplaces | 1 | |
| Subdivision | PARADISE POINTE | |
| Roof | Composition | |
| Heating | ENERGYSTARQualifiedEquipment,HeatPump | |
| Foundation | ConcretePerimeter,PillarPostPier | |
| Accessibility | GarageonMain,MainFloorBedroomBath,NaturalLighting,WalkinShower | |
| Lot Description | Gated,GentleSloping,GreenBelt,Private,Trees | |
| Parking Description | Driveway | |
| Parking Spaces | 3 | |
| Garage spaces | 3 | |
| Association Fee | 121 | |
| Association Amenities | Commons,FrontYardLandscaping,Management,RoadMaintenance | |
Geographic Data | ||
| Directions | I-5 N, Exit 14, W on Pioneer, N on 35th Ave, E on 13th St., Left on Kalani Lp. | |
| County | Clark | |
| Latitude | 45.824978 | |
| Longitude | -122.711976 | |
| Market Area | _50 | |
Address Information | ||
| Address | 1380 N Kalani LOOP | |
| Postal Code | 98642 | |
| City | Ridgefield | |
| State | WA | |
| Country | United States | |
Listing Information | ||
| Listing Office | Holt Homes Realty, LLC | |
| Listing Agent | Kris Vanderpool | |
| Terms | Cash,Conventional,FHA,VALoan | |
School Information | ||
| Elementary School | Union Ridge | |
| Middle School | View Ridge | |
| High School | Ridgefield | |
MLS® Information | ||
| Days on market | 198 | |
| MLS® Status | Active | |
| Listing Date | Jan 3, 2025 | |
| Listing Last Modified | Jul 20, 2025 | |
| Tax ID | New Construction | |
| Tax Year | 2025 | |
| MLS® Area | _50 | |
| MLS® # | 518184055 | |
Map View
Contact us about this listing
This information is believed to be accurate, but without any warranty.

