View on map Contact us about this listing


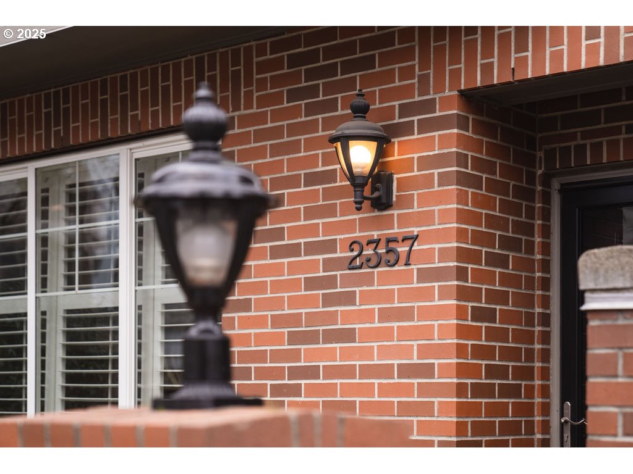

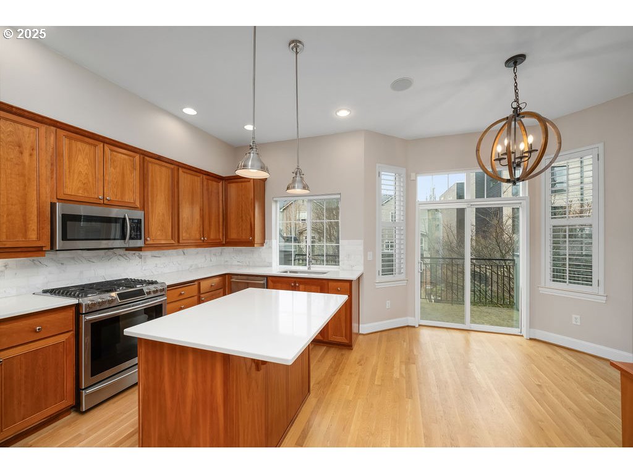
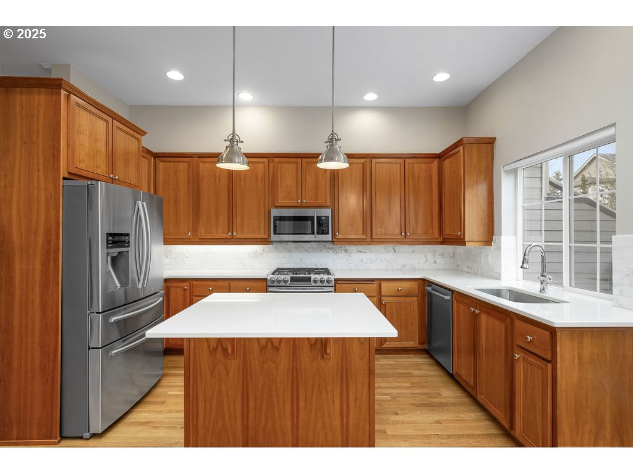
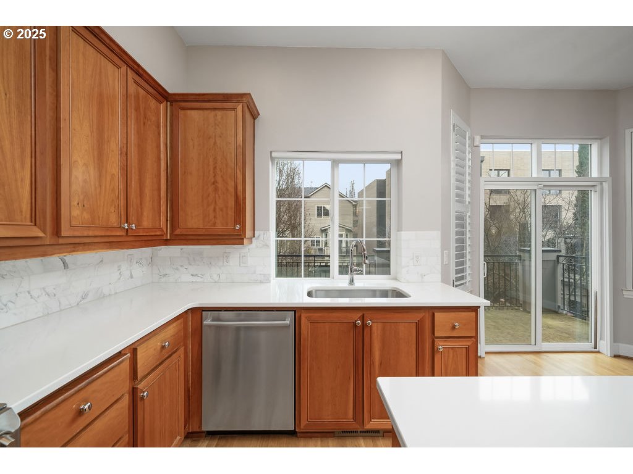
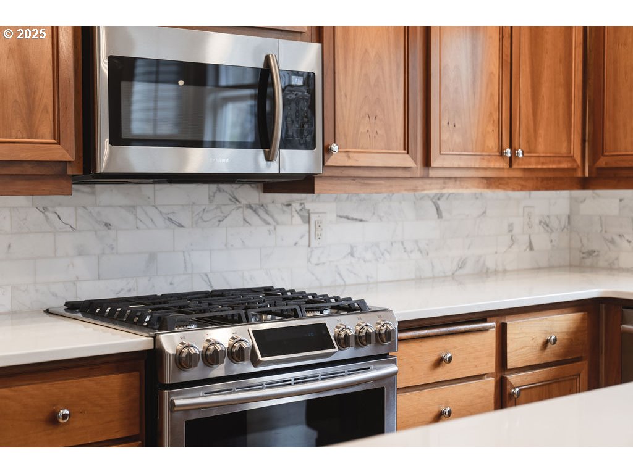





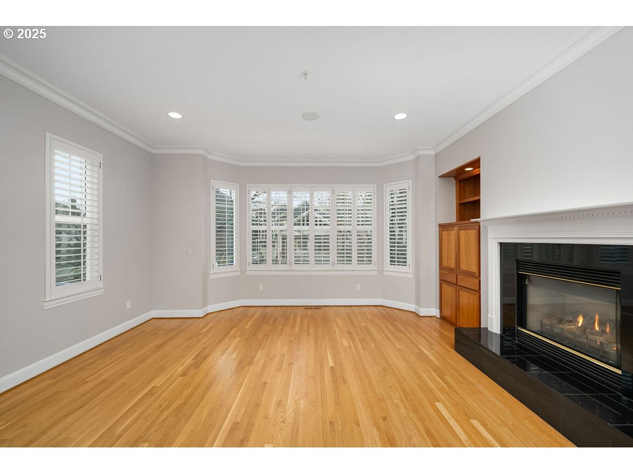






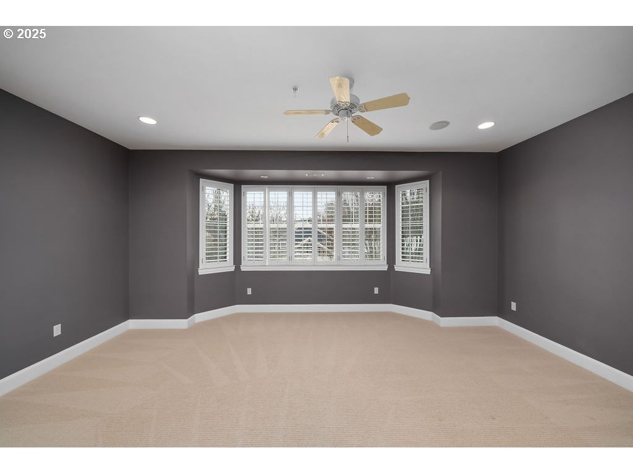

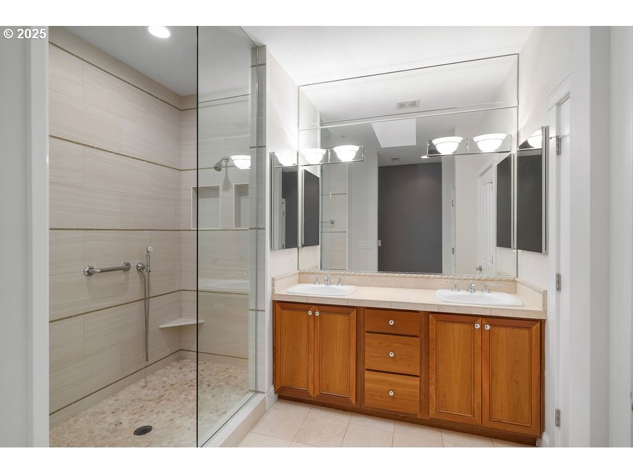

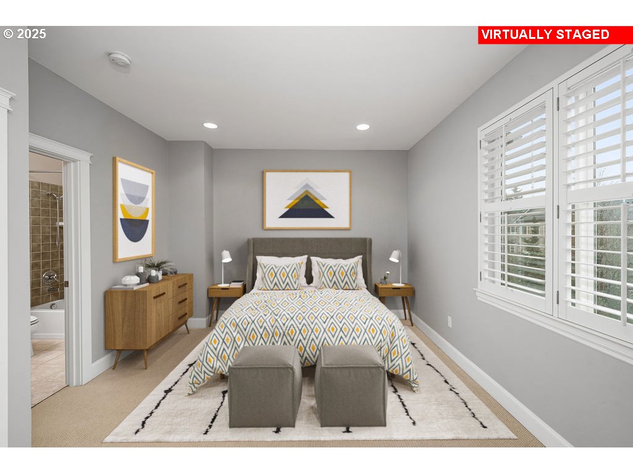

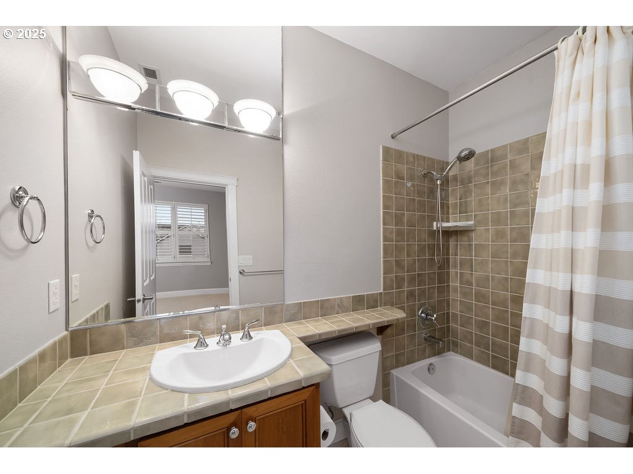



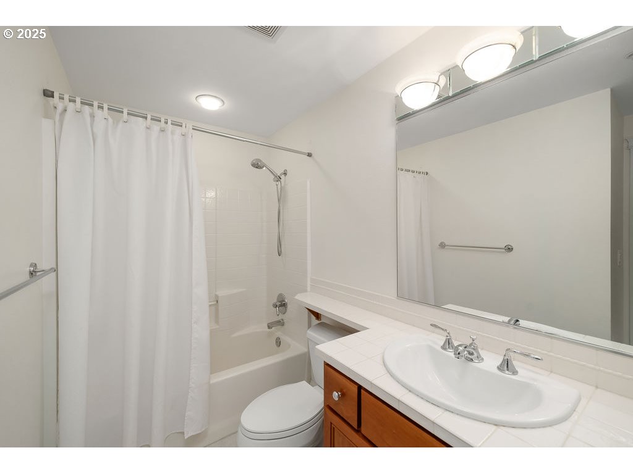
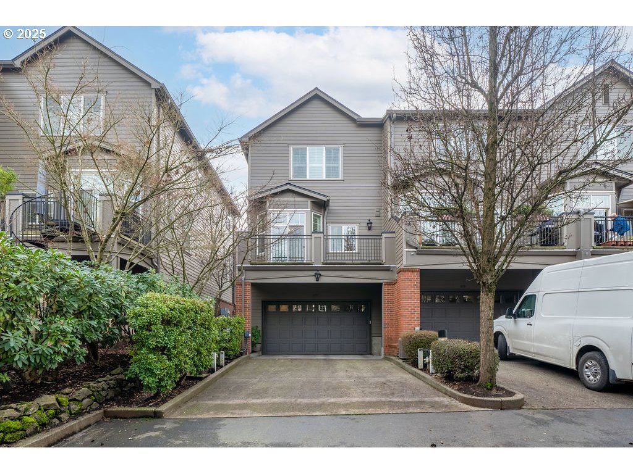




3 Beds
4 Baths
2,311 SqFt
Active
Classic and distinctive, this meticulously maintained rare end unit townhome is both sophisticated and comfortable for everyday living! The first floor bedroom suite offers privacy and versatility and could be perfect for a guest room, home office or den. The inviting main floor features a spacious great room that seamlessly connects the kitchen, living and dining rooms. The open layout showcases hardwood floors, soaring ceilings with crown molding, a gas fireplace with functional and stylish built-ins, and a sunny deck. The gourmet island kitchen includes quartz countertops, beautiful wood cabinetry and a convenient breakfast nook with a planning desk. Plantation shutters adorn the expansive windows on all three sides of the unit to maximize the natural light. Upstairs you will find a spacious primary suite boasting vaulted ceilings, a walk-in closet, and a remodeled bathroom with dual sinks and walk-in shower. A second bedroom suite and a dedicated laundry room round out the upper floor. A private gated entry leads to the attached 2 car side-by-side garage as well as two addl parking spaces (rare for this complex and offers convenient secure parking for guests). Experience all the amenities and eateries the Alphabet District has to offer including close proximity to Forest Park and easy freeway access.
Property Details | ||
|---|---|---|
| Price | $975,000 | |
| Bedrooms | 3 | |
| Full Baths | 3 | |
| Half Baths | 1 | |
| Total Baths | 4 | |
| Property Style | Townhouse,Traditional | |
| Stories | 3 | |
| Features | Floor3rd,GarageDoorOpener,HardwoodFloors,HighCeilings,Quartz,Skylight,SoakingTub,SoundSystem,TileFloor,WalltoWallCarpet,WasherDryer | |
| Exterior Features | Deck,Fenced,Patio | |
| Year Built | 2001 | |
| Fireplaces | 1 | |
| Subdivision | ALPHABET DISTRICT, NW FLATS | |
| Roof | Composition | |
| Heating | ForcedAir | |
| Foundation | ConcretePerimeter | |
| Accessibility | GarageonMain,MainFloorBedroomBath,WalkinShower | |
| Lot Description | Level | |
| Parking Description | Driveway,Secured | |
| Parking Spaces | 2 | |
| Garage spaces | 2 | |
| Association Fee | 863 | |
| Association Amenities | Commons,ExteriorMaintenance,Insurance,Management,Sewer | |
Geographic Data | ||
| Directions | NW 24th & NW Quimby/Raleigh | |
| County | Multnomah | |
| Latitude | 45.533508 | |
| Longitude | -122.699873 | |
| Market Area | _148 | |
Address Information | ||
| Address | 2357 NW QUIMBY ST | |
| Postal Code | 97210 | |
| City | Portland | |
| State | OR | |
| Country | United States | |
Listing Information | ||
| Listing Office | Windermere Realty Trust | |
| Listing Agent | Christy MacColl | |
| Terms | Cash,Conventional | |
School Information | ||
| Elementary School | Chapman | |
| Middle School | West Sylvan | |
| High School | Lincoln | |
MLS® Information | ||
| Days on market | 7 | |
| MLS® Status | Active | |
| Listing Date | Jan 10, 2025 | |
| Listing Last Modified | Jan 17, 2025 | |
| Tax ID | R510906 | |
| Tax Year | 2024 | |
| Tax Annual Amount | 16059 | |
| MLS® Area | _148 | |
| MLS® # | 141429209 | |
Map View
Contact us about this listing
This information is believed to be accurate, but without any warranty.

