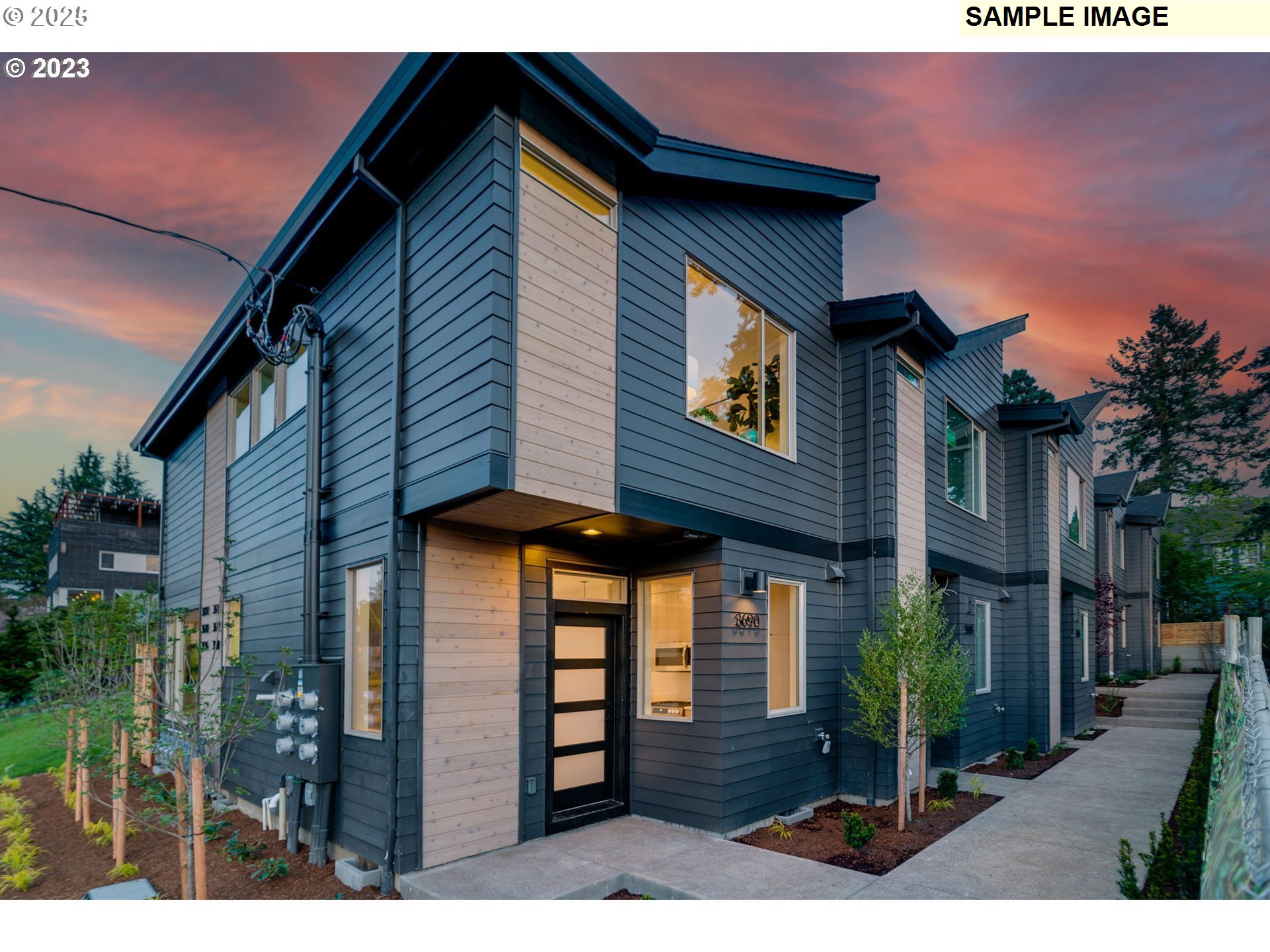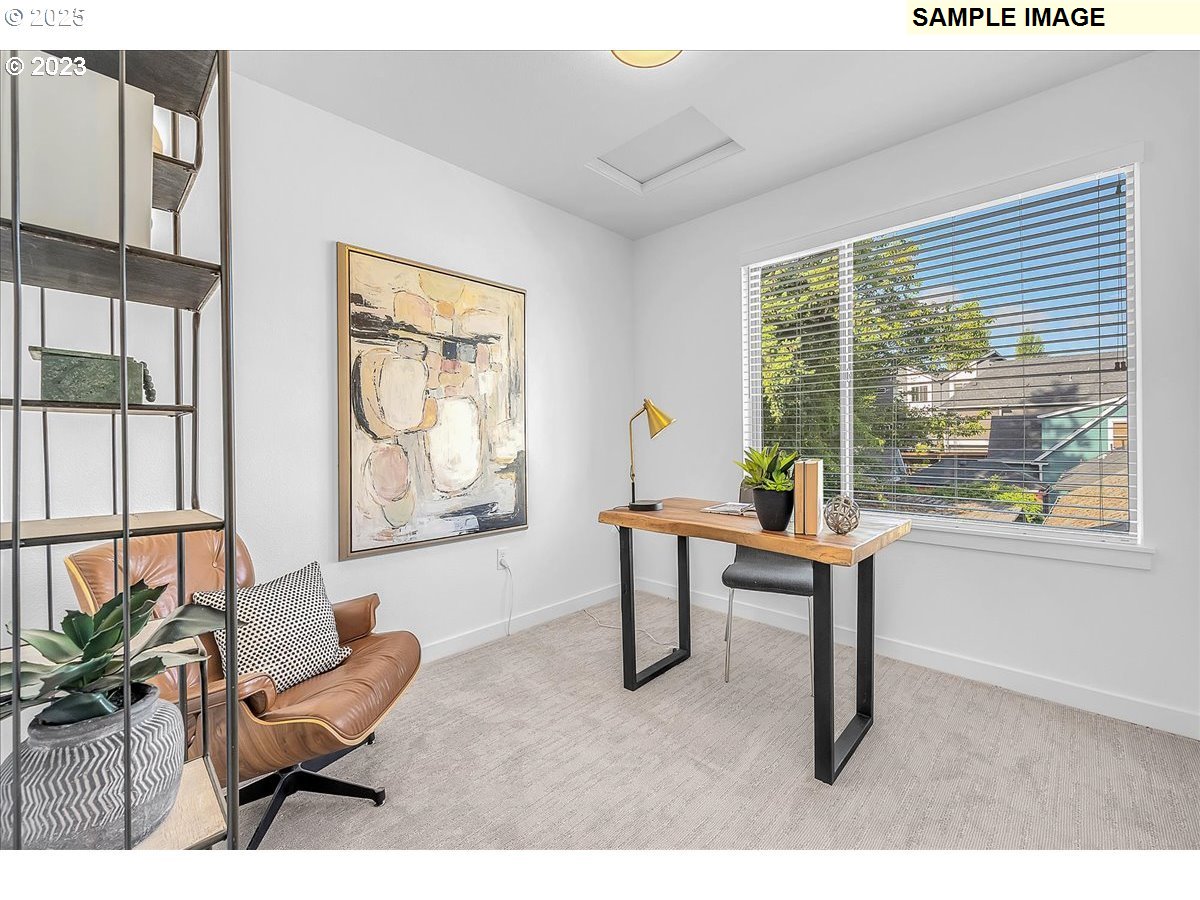View on map Contact us about this listing






















2 Beds
3 Baths
1,040 SqFt
Active
Modern Living in Coveted Waverleigh Place! Only five stunning new townhomes remain in the sought after Richmond neighborhood! Thoughtfully designed for modern comfort and style, these EPS-certified 2-bed, 2.5-bath dual en-suite homes offer sleek finishes, open-concept living, and energy efficiency. Enjoy light-filled spaces with wide-plank oak floors, an elegant fireplace, and an 8’ slider leading to your private fenced backyard. The chef’s kitchen boasts quartz counters, custom cabinetry, stainless steel gas appliances, and an eat-in bar. Upstairs, the vaulted primary suite features dual closets and a spa-like ensuite, while the second bedroom has its own private bath. Additional perks include laundry, built-ins, mini-splits, and window coverings. Nestled between Woodstock and Hawthorne, your minutes from top dining, shopping, and entertainment, mere blocks from John’s Marketplace & Food Pod, Safeway, Studio One Theater's, Creston Park & Pool, and multiple cafés. With 50% already sold, don’t miss your chance to buy your new home in this quality-built community by trusted local builder Etruscan Custom Homes! List price based on buyer qualifying for HOTLE/SDC waiver program through the Portland Housing Bureau. Buyer's may receive thousands in savings if they use builders preferred lender.
Property Details | ||
|---|---|---|
| Price | $379,900 | |
| Bedrooms | 2 | |
| Full Baths | 2 | |
| Half Baths | 1 | |
| Total Baths | 3 | |
| Property Style | NWContemporary,Townhouse | |
| Stories | 2 | |
| Features | CeilingFan,DualFlushToilet,Laundry,LoVOCMaterial,LuxuryVinylTile,Quartz,TileFloor,VaultedCeiling,VinylFloor,WalltoWallCarpet | |
| Exterior Features | Fenced,Patio,Yard | |
| Year Built | 2025 | |
| Fireplaces | 1 | |
| Roof | Composition | |
| Heating | HeatPump,MiniSplit | |
| Foundation | ConcretePerimeter | |
| Accessibility | BuiltinLighting,NaturalLighting,Pathway | |
| Lot Description | Level | |
| Parking Description | OnStreet | |
| Association Fee | 134 | |
| Association Amenities | Insurance,MaintenanceGrounds,Management,Trash | |
Geographic Data | ||
| Directions | 36th to Powell to 36th North to Haig East to Property | |
| County | Multnomah | |
| Latitude | 45.498168 | |
| Longitude | -122.625353 | |
| Market Area | _143 | |
Address Information | ||
| Address | 3670 SE Haig ST | |
| Postal Code | 97202 | |
| City | Portland | |
| State | OR | |
| Country | United States | |
Listing Information | ||
| Listing Office | Paris Group Realty LLC | |
| Listing Agent | Thomas Hall | |
| Terms | Cash,Conventional | |
School Information | ||
| Elementary School | Creston | |
| Middle School | Kellogg | |
| High School | Franklin | |
MLS® Information | ||
| Days on market | 23 | |
| MLS® Status | Active | |
| Listing Date | Jan 30, 2025 | |
| Listing Last Modified | Feb 22, 2025 | |
| Tax ID | New Construction | |
| Tax Year | 2024 | |
| MLS® Area | _143 | |
| MLS® # | 633482740 | |
Map View
Contact us about this listing
This information is believed to be accurate, but without any warranty.

