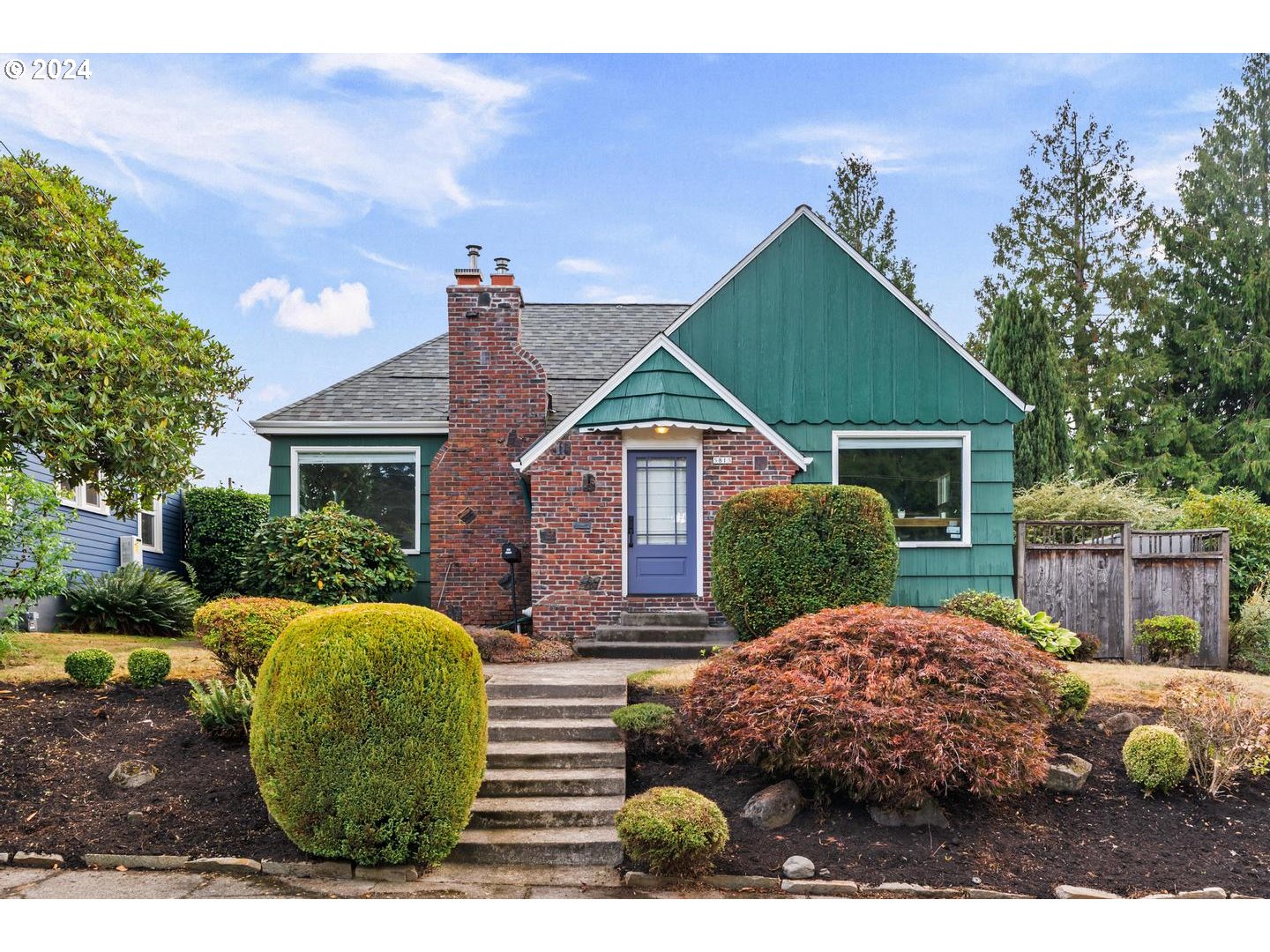View on map Contact us about this listing





























3 Beds
2 Baths
1,681 SqFt
Active
CHECK OUT ALL THE FRESH UPDATES - REFINISHED HARDWOOD FLOORS, UPDATED MAIN LEVEL BATHROOM & KITCHEN, NEW INTERIOR PAINT IN MOST ROOMS AND MORE. Much lighter and brighter throughout with new paint and added character. Close to Killingsworth and Alberta area restaurants & shops as well as a short walk to Alberta Park. Feeds into great schools too! Large living room with engineered wood floors and beautiful fireplace. Two spacious bedrooms on the main level with bathroom and laundry. New roof, front door and rebuilt chimney in 2021. Along with newer windows with custom blinds throughout! ADU potential in large finished basement with separate entry, large bedroom with egress window, full bathroom and bonus room. Flat, landscaped and fully fenced backyard with newer shed. Detached garage and off-street parking in alley. Close to Kennedy School and New Seasons with a walk score of 80/100 and almost perfect bike score of 96/100. Home Energy Score of 8! [Home Energy Score = 8. HES Report at https://rpt.greenbuildingregistry.com/hes/OR10187546]
Property Details | ||
|---|---|---|
| Price | $649,900 | |
| Bedrooms | 3 | |
| Full Baths | 2 | |
| Total Baths | 2 | |
| Property Style | Stories2,Tudor | |
| Acres | 0.12 | |
| Stories | 2 | |
| Features | EngineeredHardwood,GarageDoorOpener,HardwoodFloors,TileFloor,WalltoWallCarpet,WasherDryer | |
| Exterior Features | Deck,Fenced,Yard | |
| Year Built | 1937 | |
| Fireplaces | 2 | |
| Subdivision | CONCORDIA | |
| Roof | Composition | |
| Heating | ForcedAir90 | |
| Foundation | ConcretePerimeter | |
| Lot Description | Level,Private,Terraced | |
| Parking Description | OffStreet,OnStreet | |
| Parking Spaces | 1 | |
| Garage spaces | 1 | |
Geographic Data | ||
| Directions | NE Ainsworth to S on NE 26th OR Killingsworth to N on NE 26th | |
| County | Multnomah | |
| Latitude | 45.564723 | |
| Longitude | -122.639518 | |
| Market Area | _142 | |
Address Information | ||
| Address | 5815 NE 26TH AVE | |
| Postal Code | 97211 | |
| City | Portland | |
| State | OR | |
| Country | United States | |
Listing Information | ||
| Listing Office | eXp Realty, LLC | |
| Listing Agent | Brian Tienken | |
| Terms | Cash,Conventional,FHA,VALoan | |
| Virtual Tour URL | https://show.tours/5815ne26thave?b=0 | |
School Information | ||
| Elementary School | Vernon | |
| Middle School | Vernon | |
| High School | Jefferson | |
MLS® Information | ||
| Days on market | 142 | |
| MLS® Status | Active | |
| Listing Date | Sep 12, 2024 | |
| Listing Last Modified | Feb 1, 2025 | |
| Tax ID | R190035 | |
| Tax Year | 2024 | |
| Tax Annual Amount | 5463 | |
| MLS® Area | _142 | |
| MLS® # | 24051119 | |
Map View
Contact us about this listing
This information is believed to be accurate, but without any warranty.

