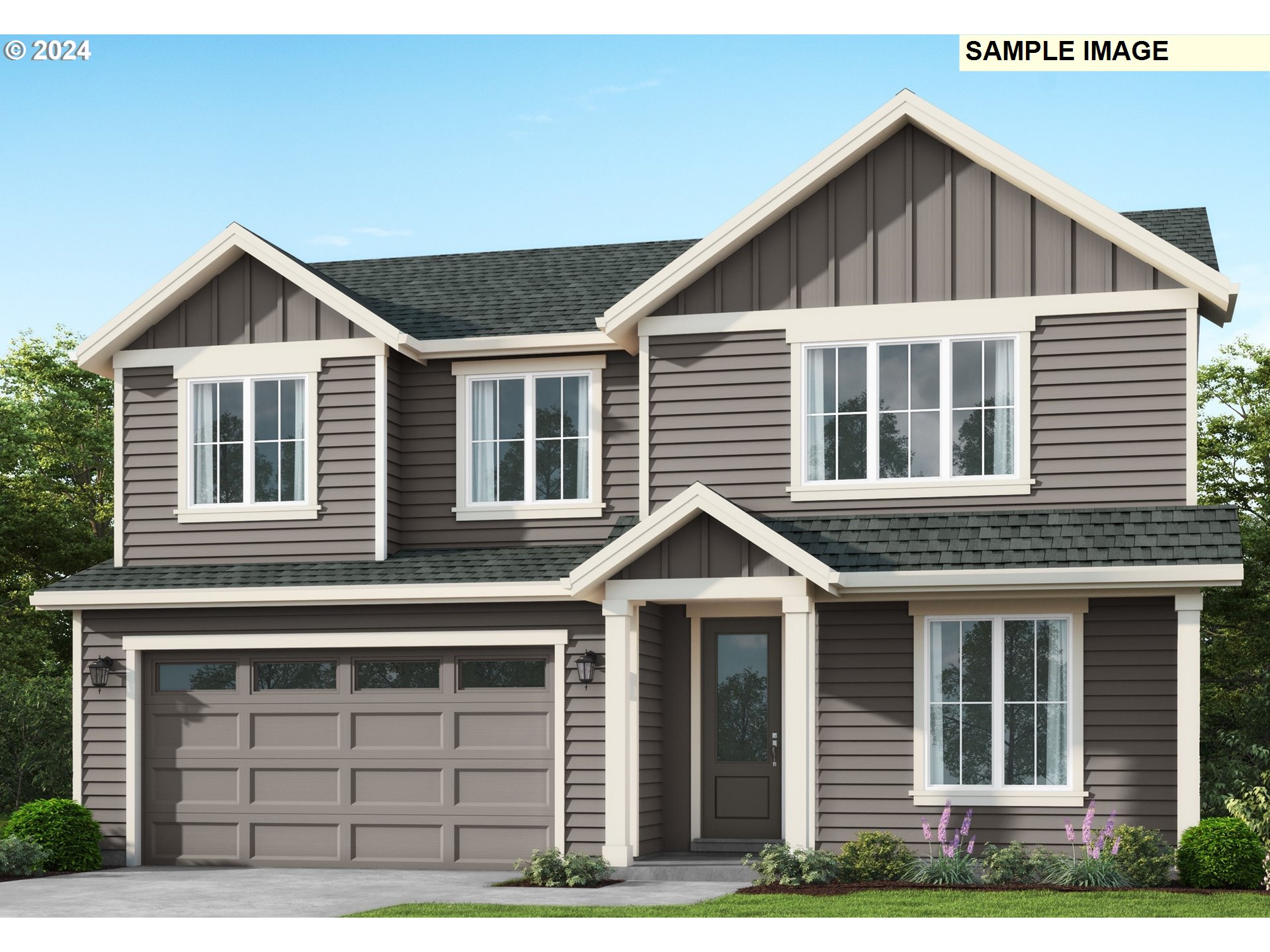View on map Contact us about this listing
















































5 Beds
3 Baths
3,151 SqFt
Active
This open concept floor plan offers ample living space, red oak cabinets in slate stain w/multiple upgrades, slab quartz countertops w/undermount sinks in kitchen & bathrooms, floating gas fireplace in great room w/box beam mantel, upgraded Forno stainless steel 6-burner gas cooktop, stainless steel tub dishwasher, wall oven & wall microwave w/convection, boasting 1200 CFM chimney hood vent. Spacious primary suite w/dual walk-in closets, an adjoining bath, all tile shower & dual sink vanity. Front and rear landscaping, fenced with gate, sprinkler system on timer. Central A/C, tankless water heater, Earth Advantage Certified!
Property Details | ||
|---|---|---|
| Price | $829,995 | |
| Bedrooms | 5 | |
| Full Baths | 3 | |
| Total Baths | 3 | |
| Property Style | Stories2 | |
| Stories | 2 | |
| Features | GarageDoorOpener,LoVOCMaterial,LuxuryVinylPlank,LuxuryVinylTile,Quartz,SoakingTub,TileFloor,WalltoWallCarpet | |
| Exterior Features | CoveredPatio,Fenced,GasHookup,Porch,Sprinkler,Yard | |
| Year Built | 2025 | |
| Fireplaces | 1 | |
| Subdivision | AUTUMN SUNRISE | |
| Roof | Composition | |
| Heating | ForcedAir95Plus | |
| Foundation | ConcretePerimeter,PillarPostPier,StemWall | |
| Accessibility | GarageonMain,MainFloorBedroomBath,NaturalLighting,Parking | |
| Lot Description | Level | |
| Parking Description | Driveway | |
| Parking Spaces | 2 | |
| Garage spaces | 2 | |
| Association Fee | 31 | |
Geographic Data | ||
| Directions | SW NORWOOD RD & SW 89TH AVE | |
| County | Washington | |
| Latitude | 45.351224 | |
| Longitude | -122.76782 | |
| Market Area | _151 | |
Address Information | ||
| Address | 23348 SW Darby AVE | |
| Postal Code | 97062 | |
| City | Tualatin | |
| State | OR | |
| Country | United States | |
Listing Information | ||
| Listing Office | Stone Bridge Realty, Inc | |
| Listing Agent | Gary Cook | |
| Terms | CallListingAgent,Cash,Conventional,VALoan | |
| Virtual Tour URL | https://youtu.be/7yV3miwGMGQ | |
School Information | ||
| Elementary School | Hawks View | |
| Middle School | Sherwood | |
| High School | Sherwood | |
MLS® Information | ||
| Days on market | 216 | |
| MLS® Status | Active | |
| Listing Date | Dec 21, 2024 | |
| Listing Last Modified | Jul 25, 2025 | |
| Tax ID | New Construction | |
| MLS® Area | _151 | |
| MLS® # | 24490921 | |
Map View
Contact us about this listing
This information is believed to be accurate, but without any warranty.

