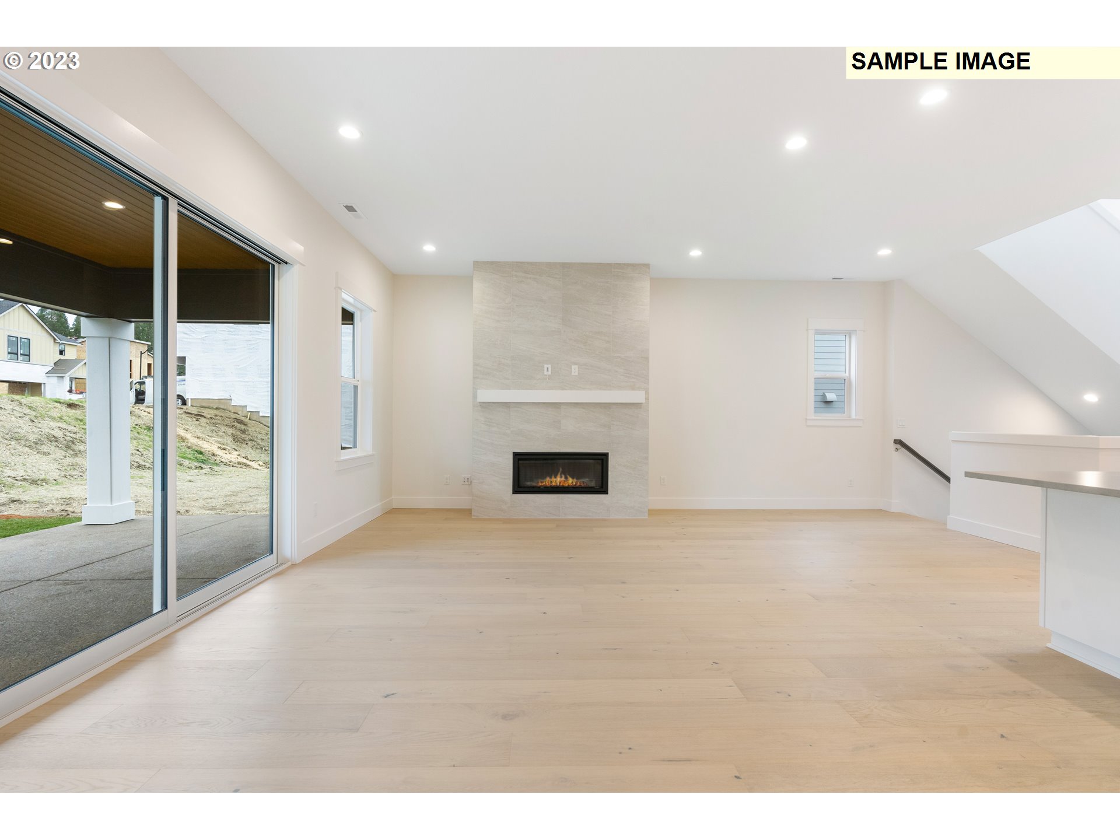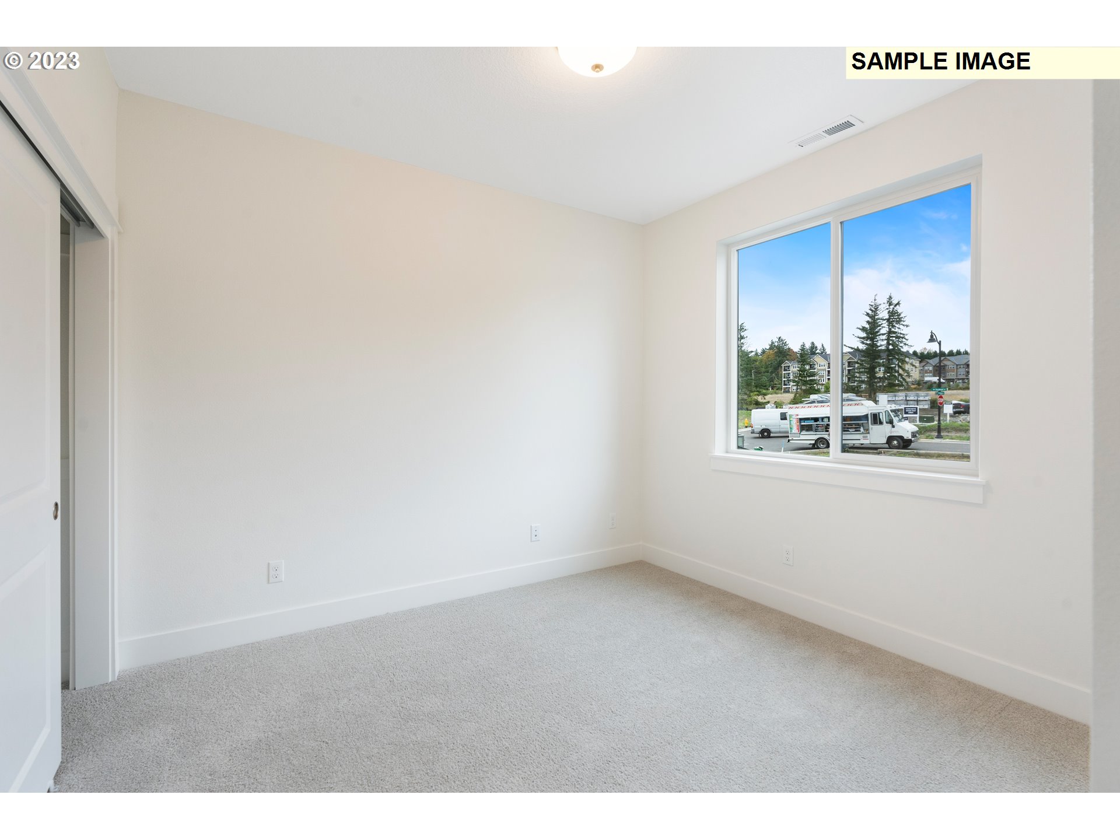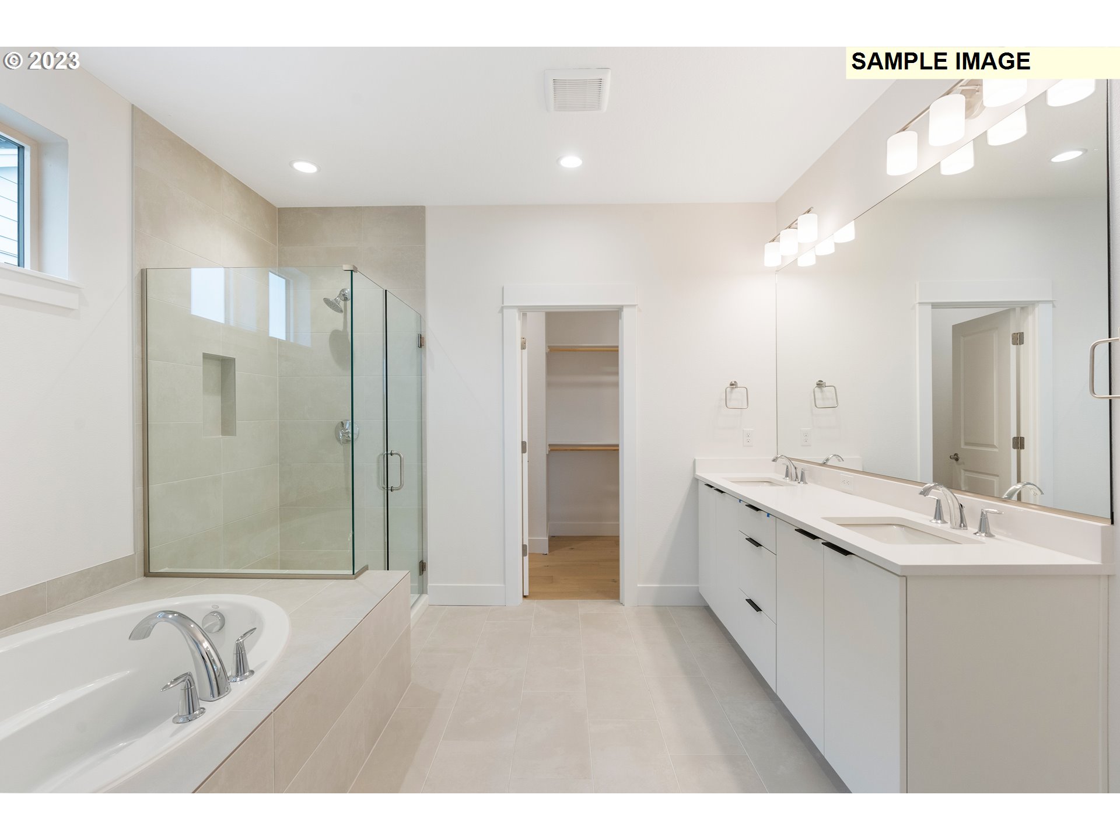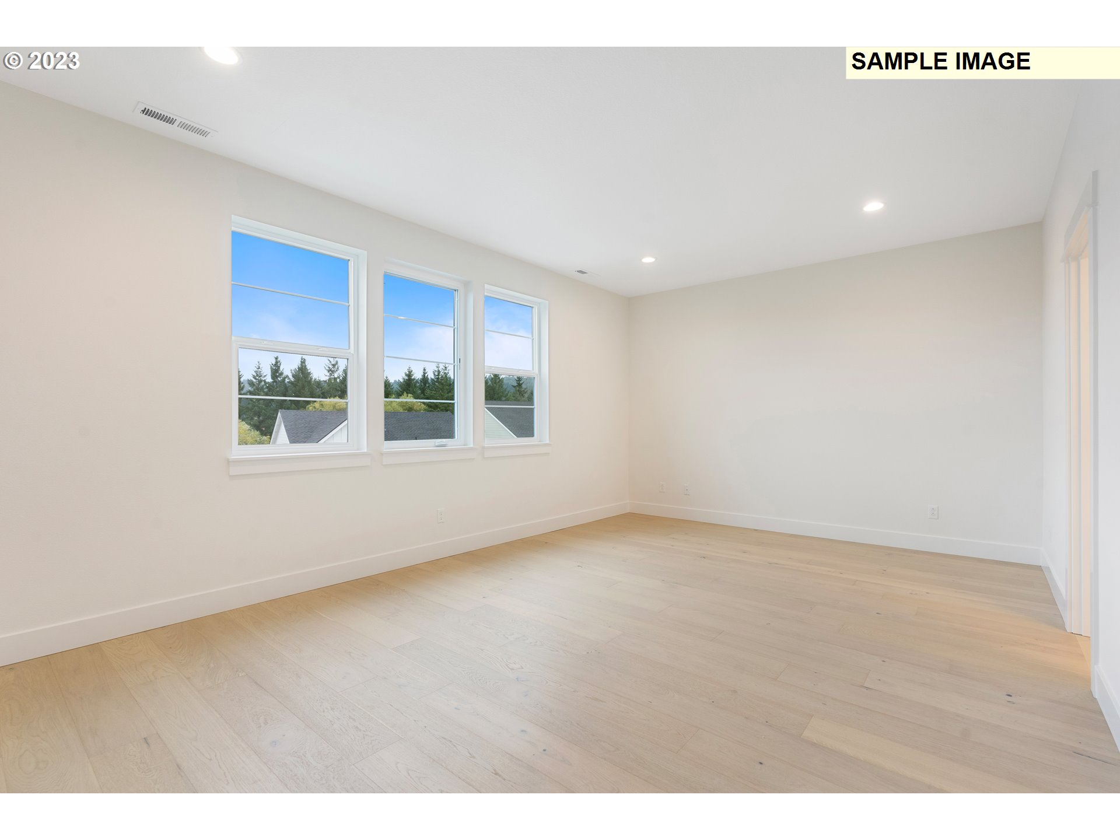View on map Contact us about this listing














4 Beds
4 Baths
2,724 SqFt
Active
New Construction in the heart of Bethany, our Brookings floor plan featuring an open concept layout. Upon entering you'll be greeted by your foyer with staircase leading upstairs to your main living and continuing straight you'll find full bedroom and bath along with additional family space and access to your 2 car garage. The light and bright main floor with spacious kitchen and oversized center island and walk in pantry. You'll find open layout with flex room designed as office space with two doors. From your dining area, walk out to you cover patio and spacious landscaped yard! The primary suite offers a nicely appointed en-suite bath with dual vanity, soaking tub and tile-walled shower plus 2 additional bedrooms, laundry room and secondary bath. Home features Designer appointed finishes.Just minutes from parks, trails, and Bethany Lake, with access to Pirate Park, Rock Creek Trail, and nearby farms offering berry picking and pumpkin patches. Stroll to Bethany Village Centre for shopping, dining, and seasonal events like summer concerts and holiday markets. Nearby local favorites include the charming Piccolo Mondo Toy Store and family-focused Play Street Museum. Forest Park, Oregon Zoo, and top Portland attractions are a short drive away. Please contact sales for details. 3-D tour and photos of another home.
Property Details | ||
|---|---|---|
| Price | $859,000 | |
| Bedrooms | 4 | |
| Full Baths | 3 | |
| Half Baths | 1 | |
| Total Baths | 4 | |
| Property Style | Craftsman,NWContemporary | |
| Stories | 3 | |
| Features | Floor3rd,GarageDoorOpener,HighCeilings,HighSpeedInternet,LaminateFlooring,LoVOCMaterial,Quartz,SoakingTub,TileFloor,WalltoWallCarpet | |
| Exterior Features | Patio,Sprinkler,Yard | |
| Year Built | 2025 | |
| Fireplaces | 1 | |
| Subdivision | HOSFORD FARMS TERRA | |
| Roof | Composition | |
| Heating | ForcedAir95Plus | |
| Foundation | ConcretePerimeter,Slab | |
| Accessibility | CaregiverQuarters,MainFloorBedroomBath | |
| Lot Description | GentleSloping | |
| Parking Description | Driveway | |
| Parking Spaces | 2 | |
| Garage spaces | 2 | |
| Association Fee | 75 | |
| Association Amenities | Commons,Management | |
Geographic Data | ||
| Directions | Kaiser to NW Holman Way to Homesite 79 on Left, North facing homesite | |
| County | Washington | |
| Latitude | 45.574484 | |
| Longitude | -122.842397 | |
| Market Area | _149 | |
Address Information | ||
| Address | 16060 NW Holman WAY #L79 | |
| Unit | L79 | |
| Postal Code | 97223 | |
| City | Portland | |
| State | OR | |
| Country | United States | |
Listing Information | ||
| Listing Office | Toll Brothers Real Estate Inc | |
| Listing Agent | Brie Marquez | |
| Terms | Cash,Conventional,FHA,VALoan | |
| Virtual Tour URL | https://my.matterport.com/show/?m=uT25JCRZURD&mls=1 | |
School Information | ||
| Elementary School | Sato | |
| Middle School | Stoller | |
| High School | Westview | |
MLS® Information | ||
| Days on market | 218 | |
| MLS® Status | Active | |
| Listing Date | Feb 11, 2025 | |
| Listing Last Modified | Sep 17, 2025 | |
| Tax ID | New Construction | |
| Tax Annual Amount | 1 | |
| MLS® Area | _149 | |
| MLS® # | 644813134 | |
Map View
Contact us about this listing
This information is believed to be accurate, but without any warranty.

