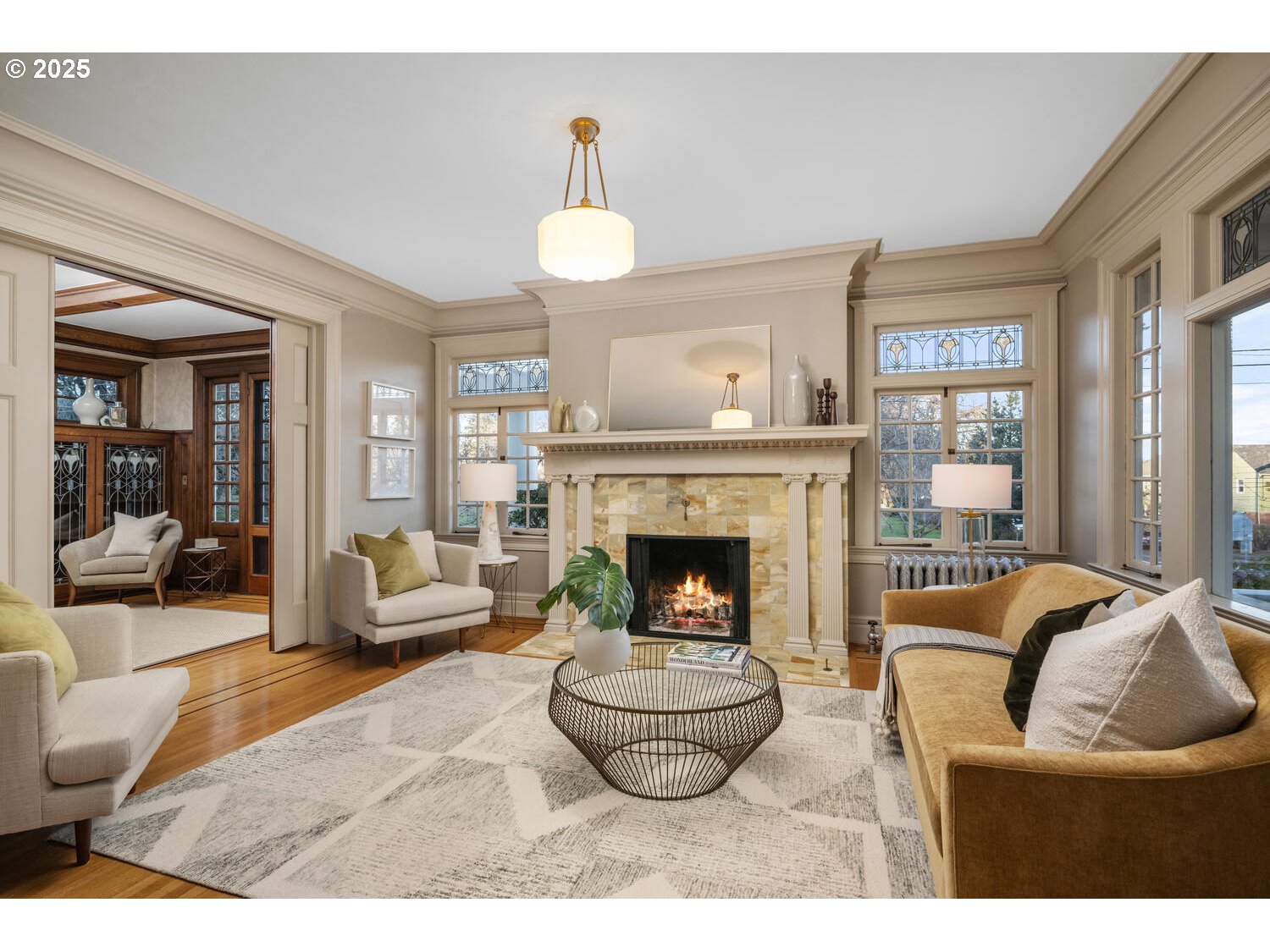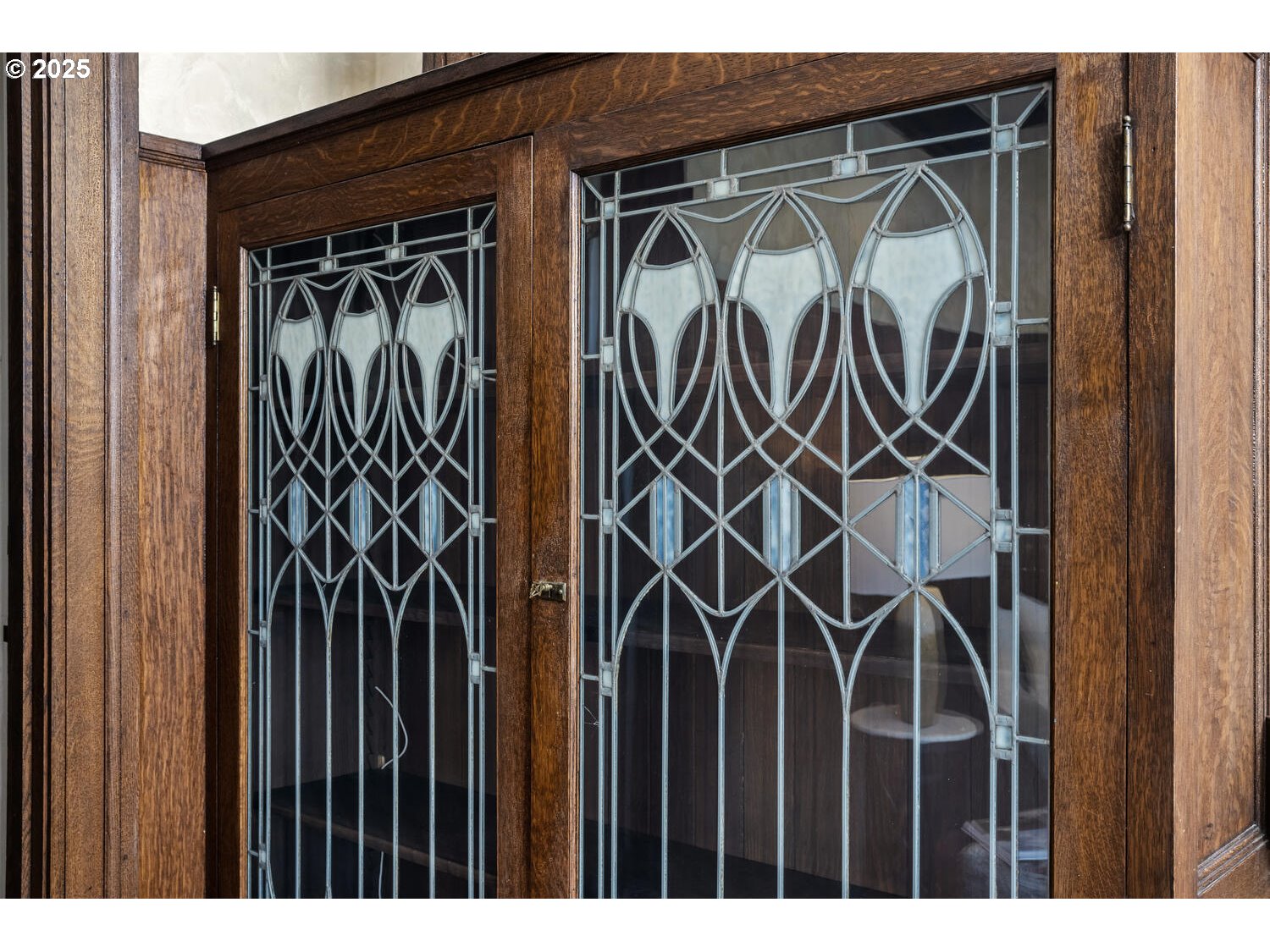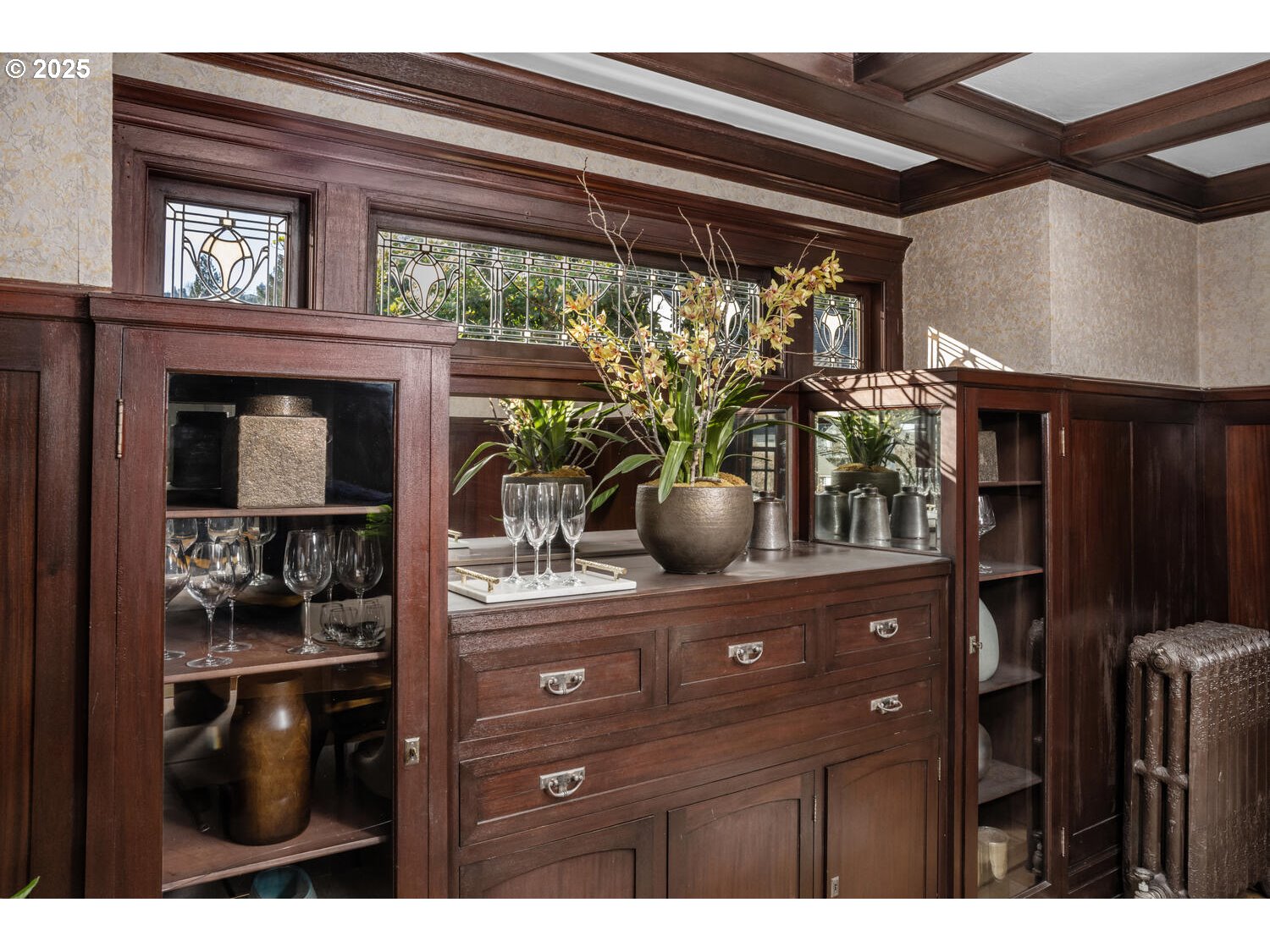View on map Contact us about this listing
















































4 Beds
4 Baths
4,691 SqFt
Active
Public/Brokers Open Tuesday 2/18 11-2: Exquisitely restored Dutch Colonial/Colonial Revival home, designed by esteemed architect Emil Schacht. Schacht was known for using the finest artisans and tradespeople when creating his homes. Here we have ornate millwork gracing walls & nine-foot ceilings. Expansive doorways are enhanced by pocket doors and fluted columns crowned with Ionic caps. Each room is unique in the architectural details as well as the materials used from leaded glass to unique and exotic hard woods. Art glass by Povey Brothers (confirmed by Architectural Heritage Center) adorns each of the public rooms. A butler's pantry, between the kitchen & dining room, retains original upper cabinets, copper beverage sink, and the CVG fir slab countertops - which all served as inspiration for the latest kitchen renovation, featuring Asko Subzero and Thermador appliances. 2 prep sinks, a chef's island & a breakfast bar peninsula creates an open, crowd-pleasing kitchen. A built-in desk off the breakfast area is perfect for a home office/email station. Adjacent to the kitchen is a covered porch, with access to a mud room/potting closet for convenient access to clippers, rain boots or dog leashes. Raised beds against the porch are brimming with culinary herbs for adding savory flavor to a meal.Four bedrooms and two full baths reside on the second level - each bedroom with oak hardwood floors w/inlaid mahogany as well as picture rail millwork & extensive built-insLower level, w/ popcorn kitchen, is used as family/media space w/guest quarters including a full bath. Separate entry encourages multi-gen/nanny setup.The double lot is brimming w/mature plantings. Imagine outdoor entertaining on the patio, sheltered by the magnolia tree. Enjoy a hot tub while star gazing. SELLERS FAVORITE THING ABOUT HOME: THE LOCATION!! 2 blocks to NW 23rd & less than a mile to Uptown shopping & Summer concerts at Providence Park. Enjoy verdant views of Wallace park across street.
Property Details | ||
|---|---|---|
| Price | $1,750,000 | |
| Bedrooms | 4 | |
| Full Baths | 3 | |
| Half Baths | 1 | |
| Total Baths | 4 | |
| Property Style | Colonial,DutchColonial | |
| Lot Size | 100'x 100' appx | |
| Acres | 0.23 | |
| Stories | 3 | |
| Features | CeilingFan,DualFlushToilet,GarageDoorOpener,Granite,HardwoodFloors,HeatedTileFloor,HighCeilings,Laundry,TileFloor | |
| Exterior Features | CoveredDeck,CoveredPatio,FreeStandingHotTub,Gazebo,Patio,Porch,SecurityLights,Sprinkler,ToolShed,Yard | |
| Year Built | 1909 | |
| Fireplaces | 1 | |
| Subdivision | NOB HILL, ALPHABET DISTRICT | |
| Roof | Composition | |
| Heating | HeatPump,HotWater,Radiant | |
| Foundation | ConcretePerimeter | |
| Lot Description | CornerLot,Level | |
| Parking Description | Driveway,OffStreet | |
| Parking Spaces | 2 | |
| Garage spaces | 2 | |
Geographic Data | ||
| Directions | Corner of NW Pettygrove & 25th Avenues - Driveway on Pettygrove | |
| County | Multnomah | |
| Latitude | 45.532347 | |
| Longitude | -122.703038 | |
| Market Area | _148 | |
Address Information | ||
| Address | 1331 NW 25TH AVE | |
| Postal Code | 97210 | |
| City | Portland | |
| State | OR | |
| Country | United States | |
Listing Information | ||
| Listing Office | Windermere Realty Trust | |
| Listing Agent | Dan Volkmer | |
| Terms | Cash,Conventional | |
| Virtual Tour URL | https://www.tourbuzz.net/2303978?idx=1 | |
School Information | ||
| Elementary School | Chapman | |
| Middle School | West Sylvan | |
| High School | Lincoln | |
MLS® Information | ||
| Days on market | 5 | |
| MLS® Status | Active | |
| Listing Date | Feb 17, 2025 | |
| Listing Last Modified | Feb 22, 2025 | |
| Tax ID | R171542 | |
| Tax Year | 2024 | |
| Tax Annual Amount | 25533 | |
| MLS® Area | _148 | |
| MLS® # | 24063186 | |
Map View
Contact us about this listing
This information is believed to be accurate, but without any warranty.

