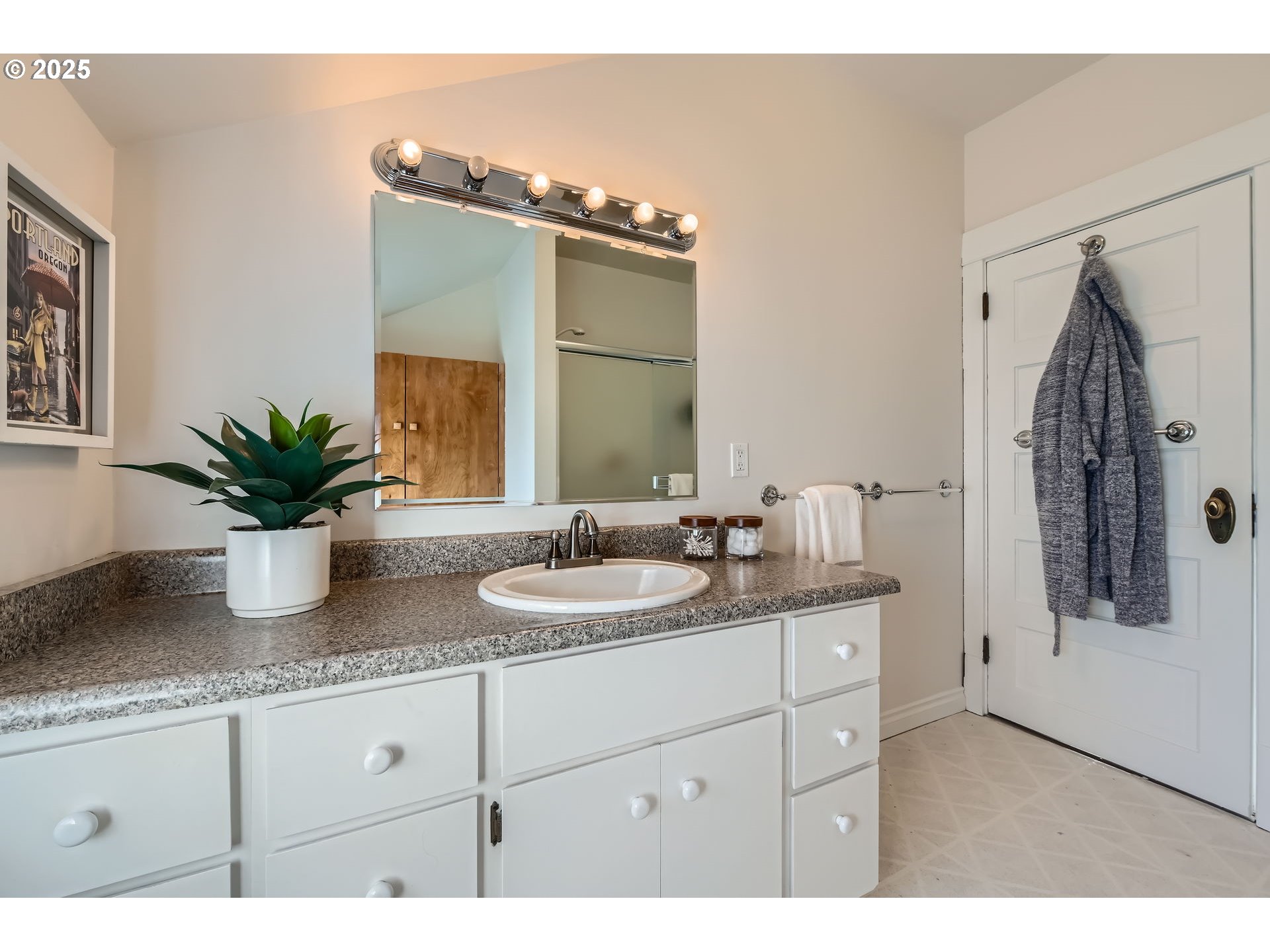View on map Contact us about this listing































3 Beds
1 Baths
2,113 SqFt
Active
Location! Location! Location! Kerns/Laurelhurst charming Dutch Colonial with so much character AND all so close to 28th! 3BD + 1BA + 1-car garage + large unfinished basement with exterior access. In desirable Kerns, this darling home will greet you with an expansive covered porch. Step inside and appreciate the gleaming hardwood in the entryway, living room and dining room, all of great size and complemented by tall ceilings. Upstairs, the primary bedroom showcases wood floors and a walk-in closet. 2 additional bedrooms and 1 full bath with tub/shower, complete the upper level. Laundry room off of the kitchen can easily accommodate full size washer and dryer. The fenced in backyard is private and features a shed (included), a large paved patio with a canopy (included), ideal for an extended season of entertaining. The lower level has loads of potential, with a separate exterior access. Wired for fiber. So much Portland charm all within just a few blocks of Glisan shop area, 28th restaurant scene, and Laurelhurst/Grant schools! [Home Energy Score = 1. HES Report at https://rpt.greenbuildingregistry.com/hes/OR10221523]
Property Details | ||
|---|---|---|
| Price | $670,000 | |
| Bedrooms | 3 | |
| Full Baths | 1 | |
| Total Baths | 1 | |
| Property Style | Stories2,DutchColonial | |
| Acres | 0.12 | |
| Stories | 2 | |
| Features | HardwoodFloors,HighSpeedInternet,Laundry,VinylFloor,WalltoWallCarpet,WasherDryer | |
| Exterior Features | Deck,Fenced,Patio,Porch,ToolShed,Workshop,Yard | |
| Year Built | 1906 | |
| Subdivision | KERNS / LAURELHURST | |
| Roof | Composition | |
| Heating | ForcedAir | |
| Lot Description | GentleSloping,Level,Trees | |
| Parking Description | Driveway,OnStreet | |
| Parking Spaces | 1 | |
| Garage spaces | 1 | |
Geographic Data | ||
| Directions | NE Glisan St, S on NE 31st Ave, East on NE Flanders St | |
| County | Multnomah | |
| Latitude | 45.525967 | |
| Longitude | -122.63268 | |
| Market Area | _142 | |
Address Information | ||
| Address | 3115 NE FLANDERS ST | |
| Postal Code | 97232 | |
| City | Portland | |
| State | OR | |
| Country | United States | |
Listing Information | ||
| Listing Office | John L. Scott | |
| Listing Agent | Marie Conser | |
| Terms | Cash,Conventional,FHA,VALoan | |
| Virtual Tour URL | https://my.matterport.com/show/?m=q11xVkfHH2z&mls=1 | |
School Information | ||
| Elementary School | Laurelhurst | |
| Middle School | Laurelhurst | |
| High School | Grant | |
MLS® Information | ||
| Days on market | 3 | |
| MLS® Status | Active | |
| Listing Date | Feb 19, 2025 | |
| Listing Last Modified | Feb 22, 2025 | |
| Tax ID | R177543 | |
| Tax Year | 2024 | |
| Tax Annual Amount | 7480 | |
| MLS® Area | _142 | |
| MLS® # | 109115526 | |
Map View
Contact us about this listing
This information is believed to be accurate, but without any warranty.

