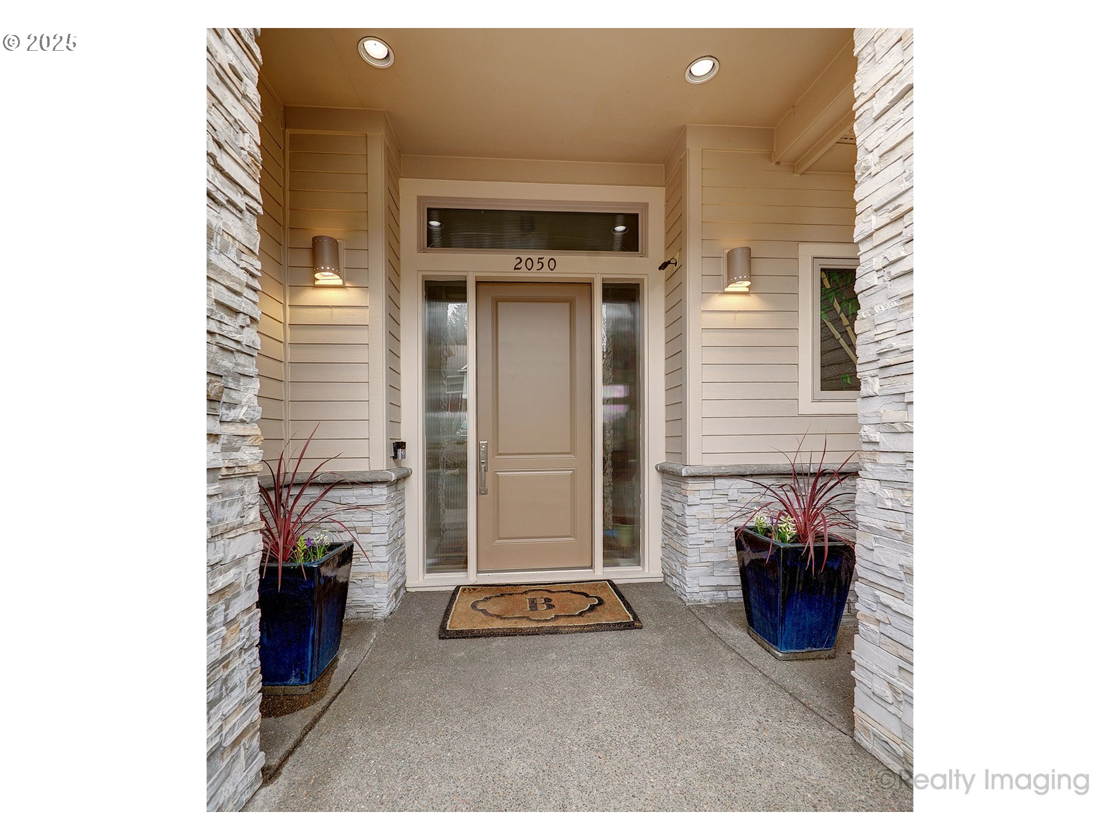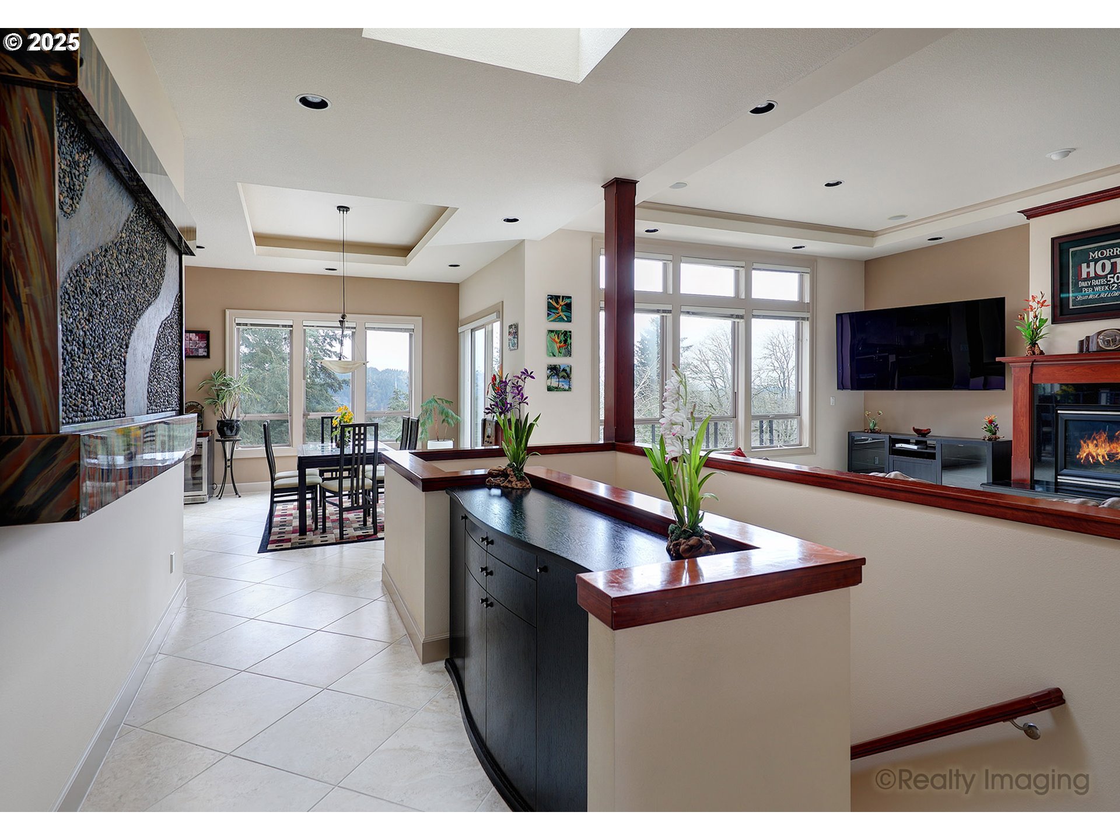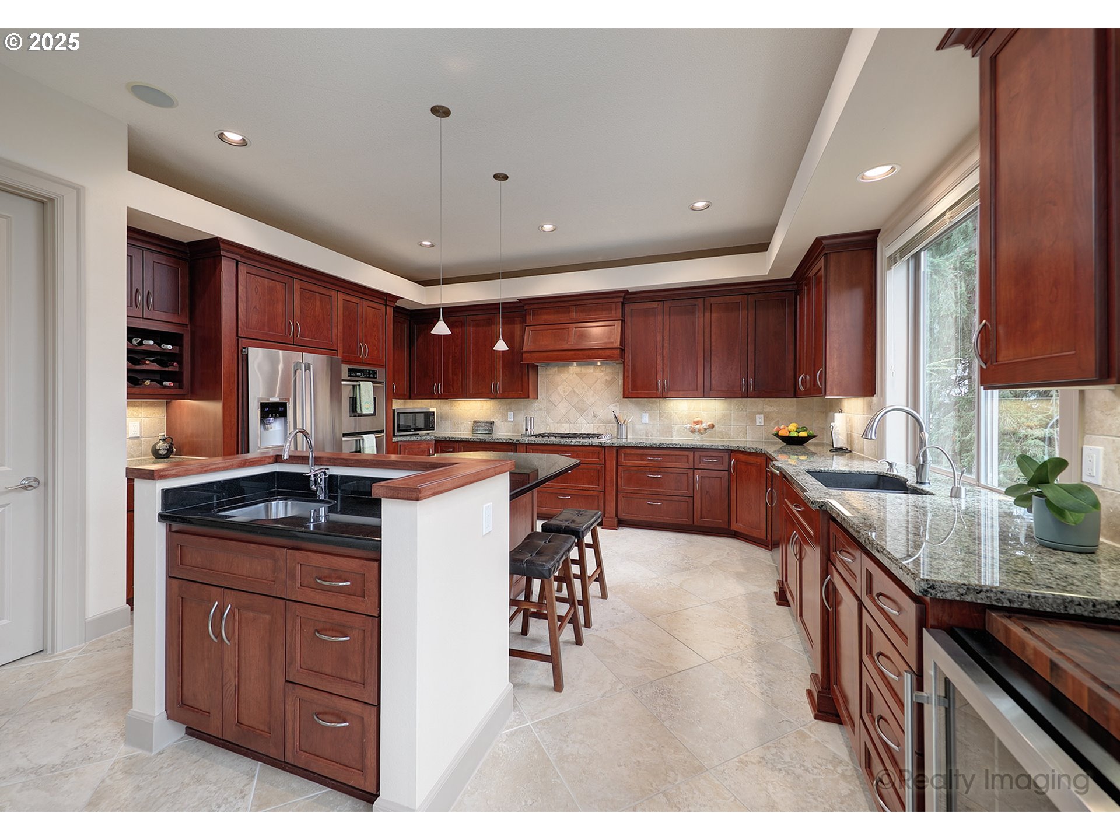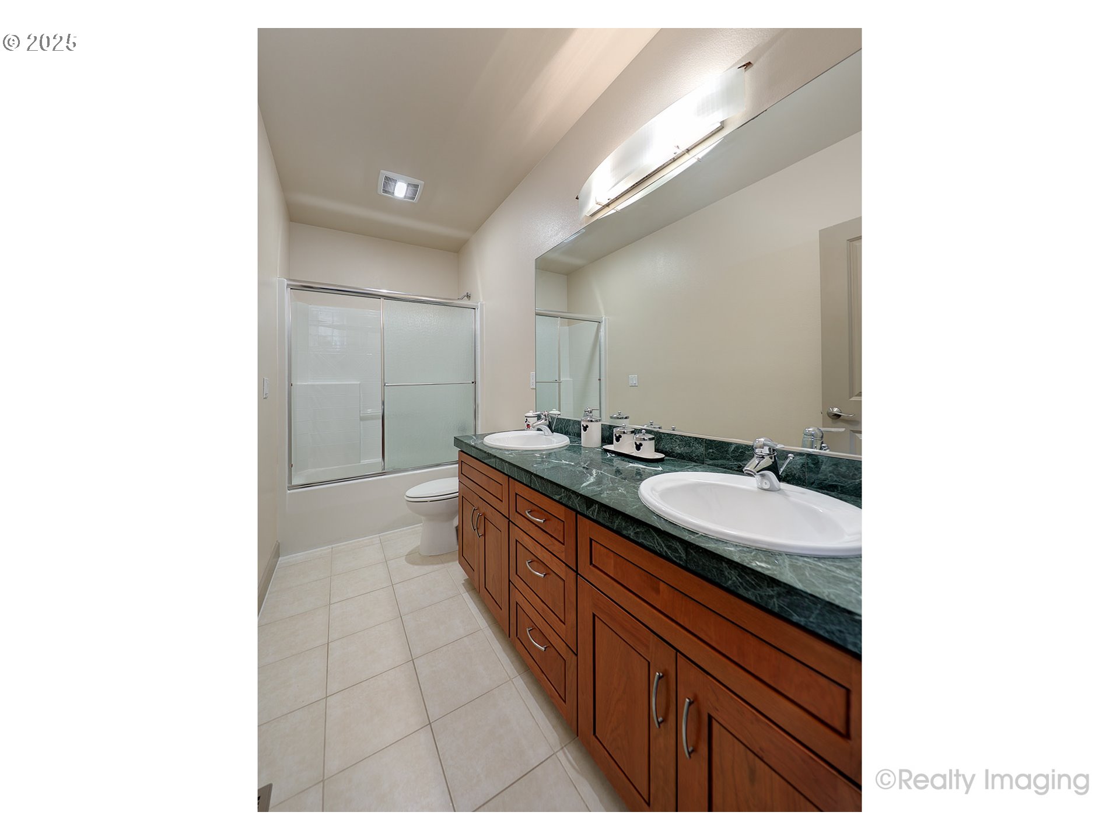View on map Contact us about this listing
















































6 Beds
6 Baths
5,913 SqFt
Active
Come home to the comfortable luxury of coveted Ridgeview Estates with multi-generational living possibilities on lower level. Appreciate dramatic high ceilings throughout this thoughtfully designed floor plan. From multiple decks, enjoy lovely sunsets, and territorial views toward Pete's Mountain. The spacious main floor has a luxurious primary suite, open great room with gourmet kitchen, living and dining rooms. The office is conveniently located to the living area. The lower level has a huge family room with large bar, wine room, cozy fireplace and lovely built-ins. In addition, there are 4 bedrooms, 2 with private baths and deck access, and 2 share a double sink hall bath. A pleasant surprise awaits...a spacious theater room, with comfy seating for 8. The next lower level is a newly added guest suite with top quality throughout. It boasts a large living area, with mini kitchen amenities, plus a spacious bedroom section with murphy bed, adjoining a large bathroom with washer and dryer hookup....all with ample natural light, access to the exterior deck, and spectacular territorial views. Potential ADU. Verify zoning.3 car garage with 240 wiring. This exceptional home is located minutes from the vibrant Willamette district with multiple dining options, local shops, farmer's market, and convenient river access. One further bonus...top performing West Linn schools. Hurry to view this uniquely special home!!
Property Details | ||
|---|---|---|
| Price | $1,295,000 | |
| Bedrooms | 6 | |
| Full Baths | 5 | |
| Half Baths | 1 | |
| Total Baths | 6 | |
| Property Style | CustomStyle | |
| Lot Size | 98x201x86x203 | |
| Stories | 3 | |
| Features | GarageDoorOpener,Granite,HardwoodFloors,HighCeilings,HomeTheater,JettedTub,Laundry,MurphyBed,SoundSystem,TileFloor,WalltoWallCarpet,WasherDryer | |
| Exterior Features | Deck,Garden,GuestQuarters,Yard | |
| Year Built | 2003 | |
| Fireplaces | 2 | |
| Subdivision | RIDGE VIEW ESTATES | |
| Roof | Composition | |
| Heating | ForcedAir | |
| Foundation | ConcretePerimeter | |
| Accessibility | AccessibleFullBath,GarageonMain,MainFloorBedroomBath,UtilityRoomOnMain | |
| Lot Description | Level,Private,Sloped,Trees | |
| Parking Spaces | 3 | |
| Garage spaces | 3 | |
| Association Fee | 291 | |
| Association Amenities | Commons,Management | |
Geographic Data | ||
| Directions | Salamo to Bland to Crestwiew (left) to Alpine (right) | |
| County | Clackamas | |
| Latitude | 45.356879 | |
| Longitude | -122.655456 | |
| Market Area | _147 | |
Address Information | ||
| Address | 2050 ALPINE DR | |
| Postal Code | 97068 | |
| City | WestLinn | |
| State | OR | |
| Country | United States | |
Listing Information | ||
| Listing Office | John L. Scott | |
| Listing Agent | Meffie Armstrong | |
| Terms | Cash,Conventional | |
| Virtual Tour URL | https://www.realtyimaging.net/vtours/video/28771.mp4 | |
School Information | ||
| Elementary School | Trillium Creek | |
| Middle School | Rosemont Ridge | |
| High School | West Linn | |
MLS® Information | ||
| Days on market | 156 | |
| MLS® Status | Active | |
| Listing Date | Feb 15, 2025 | |
| Listing Last Modified | Jul 21, 2025 | |
| Tax ID | 01745909 | |
| Tax Year | 2024 | |
| Tax Annual Amount | 14853 | |
| MLS® Area | _147 | |
| MLS® # | 316199159 | |
Map View
Contact us about this listing
This information is believed to be accurate, but without any warranty.

