View on map Contact us about this listing




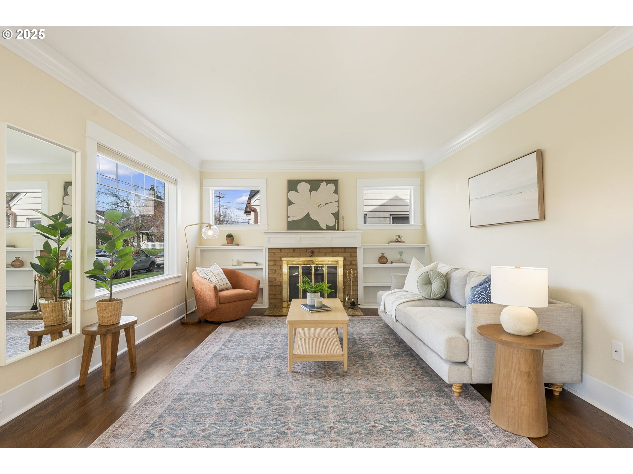
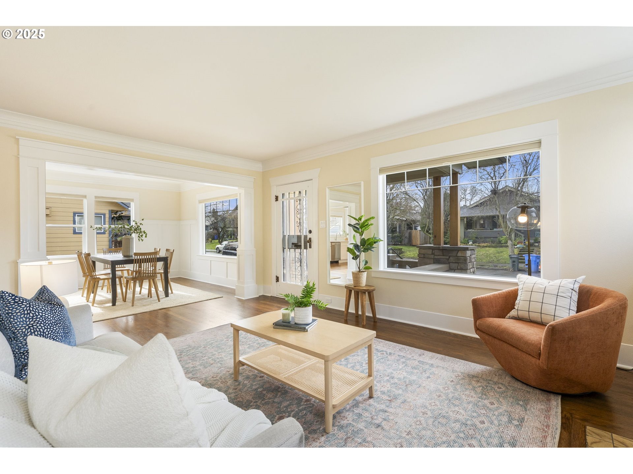

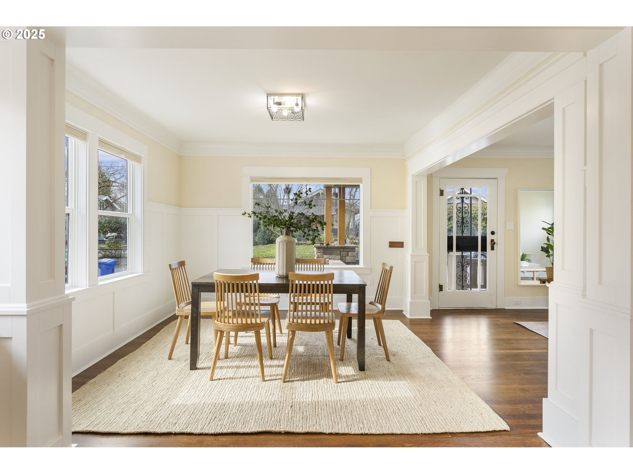
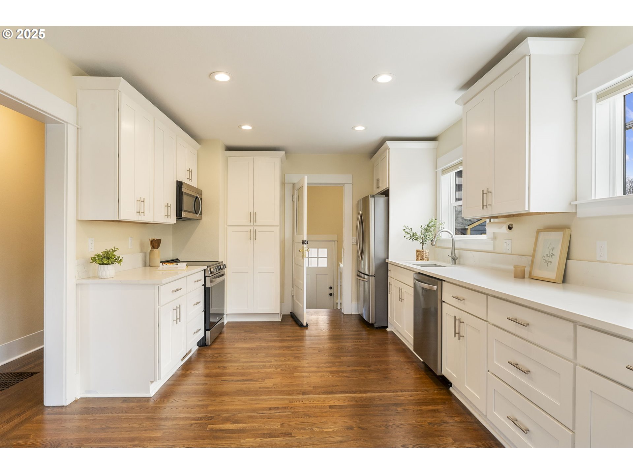
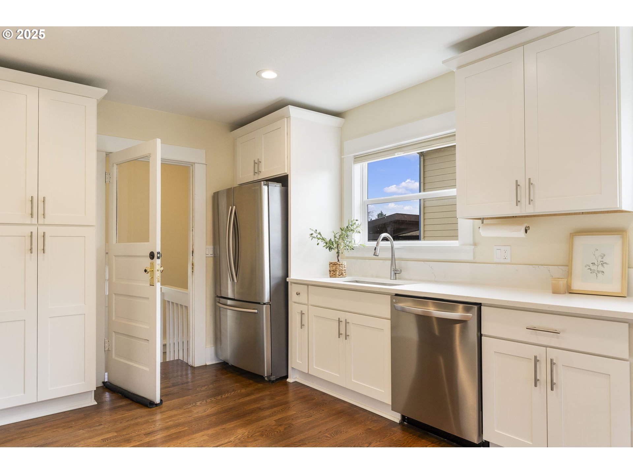





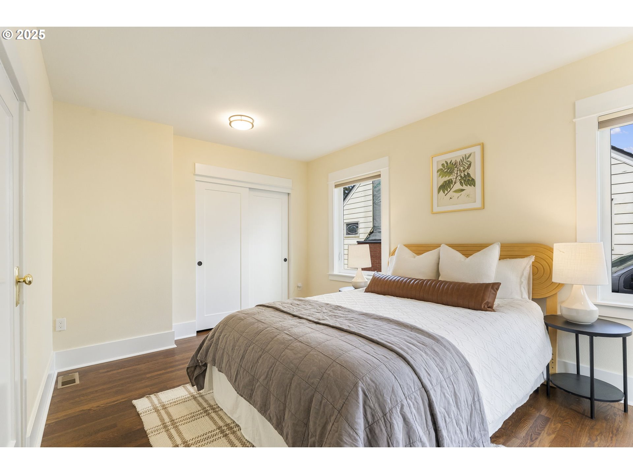
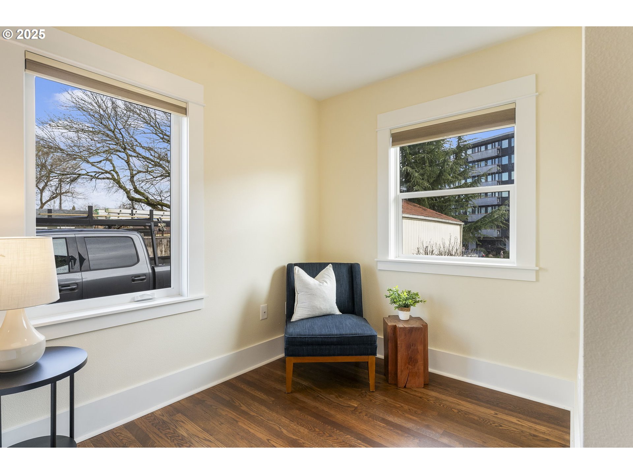







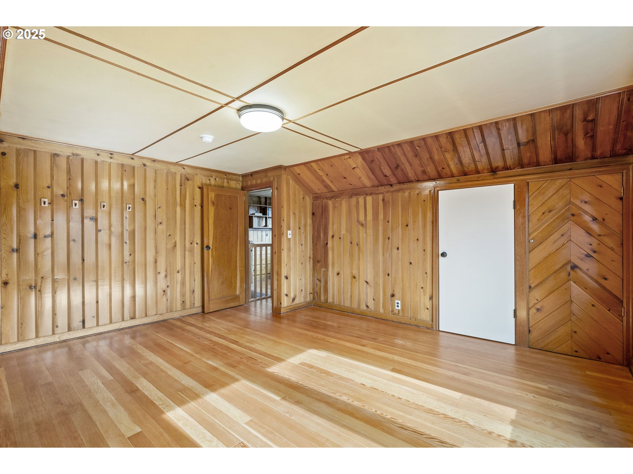

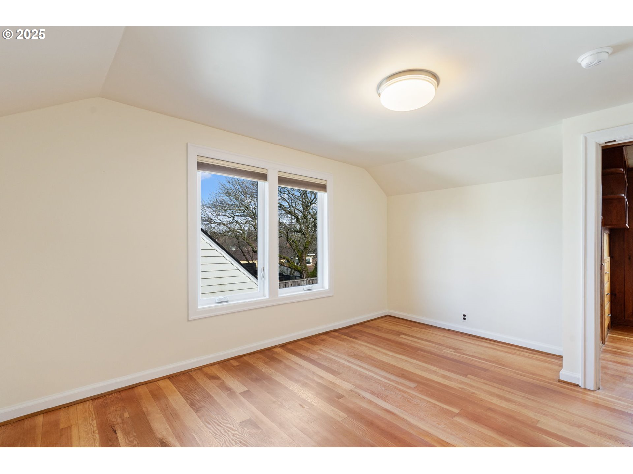
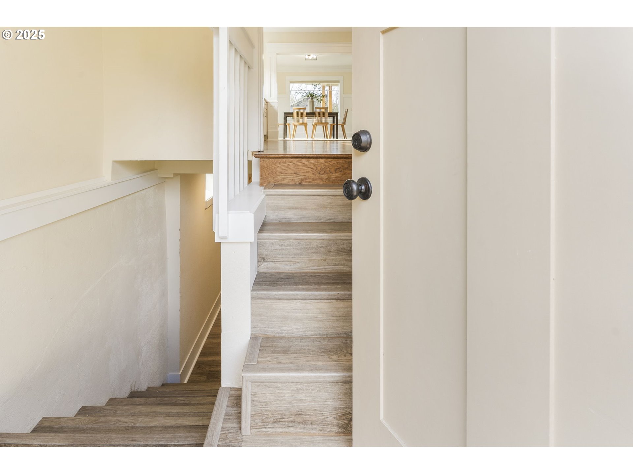






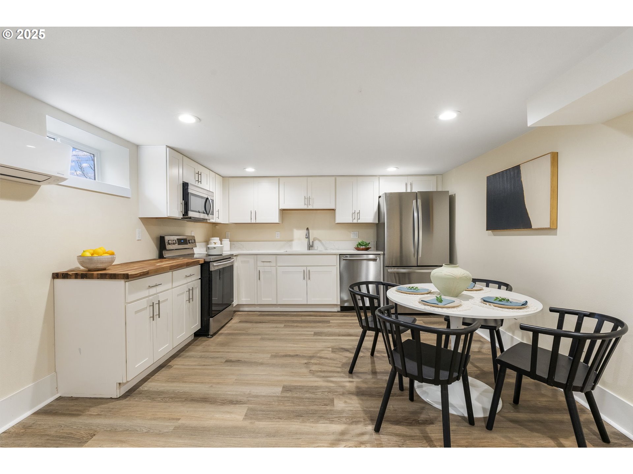








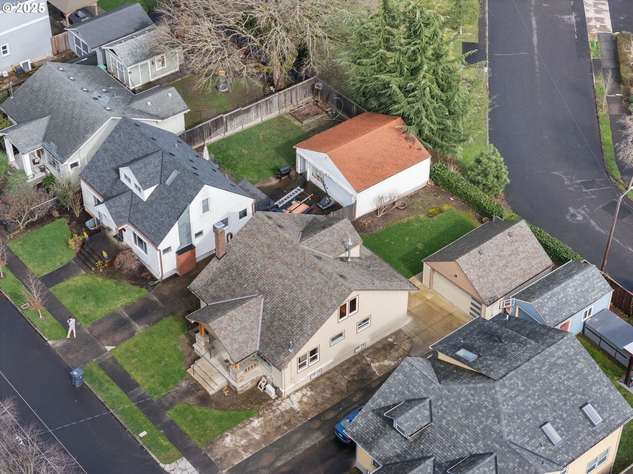

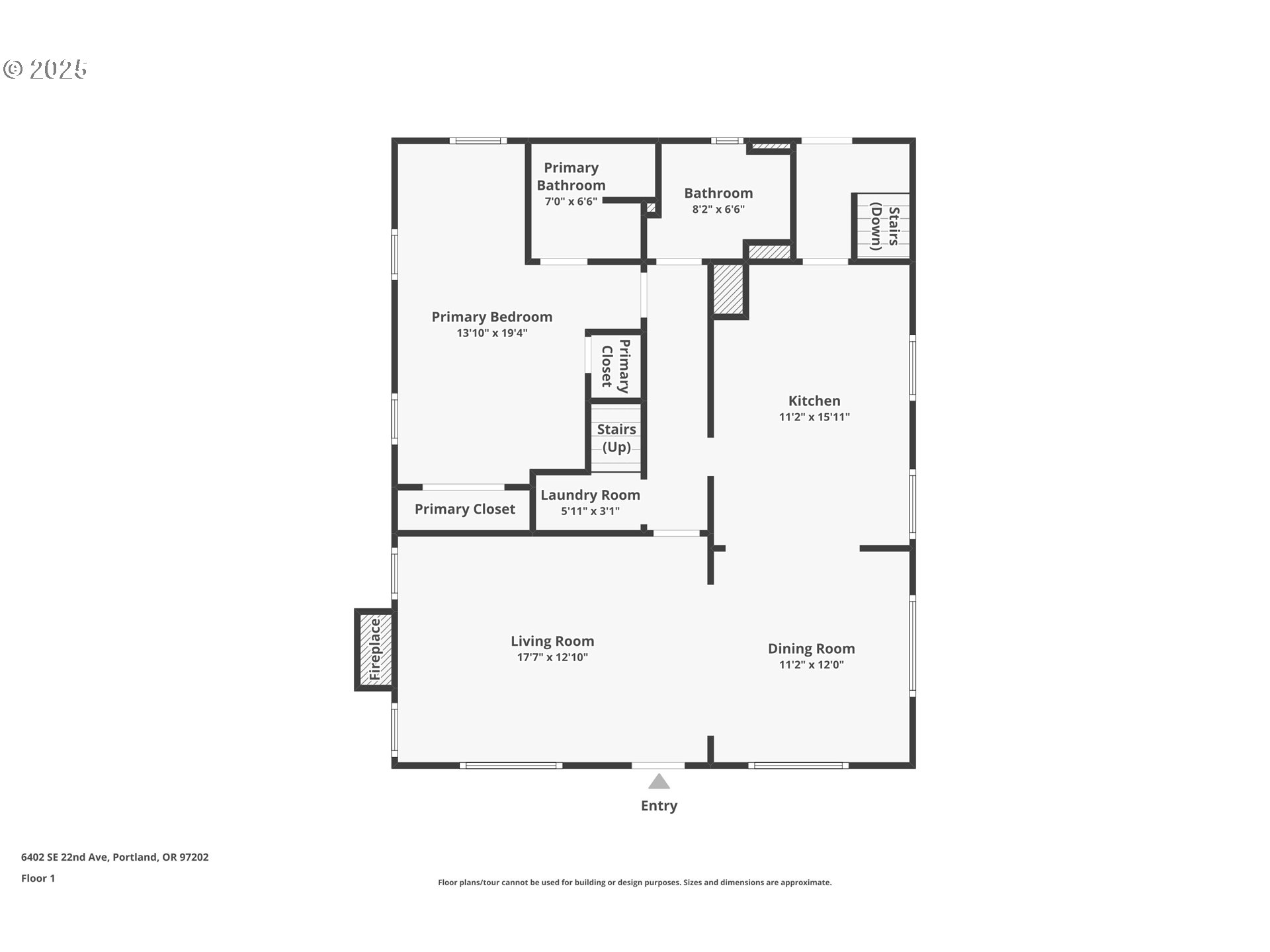

5 Beds
3 Baths
2,485 SqFt
Pending
Motivated seller. Bring all offers! Updates: New electrical, plumbing, siding, insulation, windows, mini splits, hardwood floors! Come see this completely remodeled home in Portland’s coveted Westmoreland neighborhood. Every corner of this home has been thoughtfully renovated to blend modern luxury with timeless charm. From the moment you step inside, you’ll be captivated by the exquisite new hardwood floors that flow throughout, providing a warm and inviting atmosphere. The gourmet kitchen is a showstopper, sleek cabinetry, and premium appliances that will inspire your inner chef. It’s the perfect space for both casual meals and elegant entertaining, offering a seamless flow into the spacious living areas.The main floor has been enhanced with an added bathroom for ultimate convenience, while the new windows flood the home with natural light, creating an airy, open feel. New insulation, siding, and a fully upgraded electrical and plumbing system bring peace of mind, ensuring this home is not only stylish but energy-efficient and built for the future. Downstairs, the home continues to impress with a fully permitted, separate (ADU) that features a brand-new kitchen—ideal for guests, extended family, or generating rental income. A mini-split system keeps the downstairs comfortable year-round.Set in the highly desirable Westmoreland neighborhood, this home offers a rare opportunity to live in a beautifully updated space while enjoying the benefits of an elegant unbeatable location. Westmoreland’s proximity to parks like Westmoreland Park and Sellwood Riverfront Park, and its vibrant community feel make it one of Portland’s most beloved neighborhoods. With fantastic local shops, cafes, and easy access to public transit, this home truly offers the best of both worlds, modern living and a neighborhood full of charm. Don’t miss your chance to own this completely remodeled masterpiece in one of Portland’s finest areas!
Property Details | ||
|---|---|---|
| Price | $799,499 | |
| Bedrooms | 5 | |
| Full Baths | 3 | |
| Total Baths | 3 | |
| Property Style | CustomStyle,MidCenturyModern | |
| Acres | 0.12 | |
| Stories | 3 | |
| Features | DualFlushToilet,GarageDoorOpener,HardwoodFloors,SeparateLivingQuartersApartmentAuxLivingUnit,WasherDryer | |
| Exterior Features | Porch,SecurityLights,StormDoor,Yard | |
| Year Built | 1925 | |
| Fireplaces | 1 | |
| Roof | Composition,Shingle | |
| Heating | ForcedAir,MiniSplit | |
| Foundation | ConcretePerimeter | |
| Accessibility | MainFloorBedroomBath,NaturalLighting,UtilityRoomOnMain | |
| Lot Description | Level | |
| Parking Description | Driveway,OffStreet | |
| Parking Spaces | 1 | |
| Garage spaces | 1 | |
Geographic Data | ||
| Directions | From Bybee north on 22nd | |
| County | Multnomah | |
| Latitude | 45.477006 | |
| Longitude | -122.642891 | |
| Market Area | _143 | |
Address Information | ||
| Address | 6402 SE 22ND AVE | |
| Postal Code | 97202 | |
| City | Portland | |
| State | OR | |
| Country | United States | |
Listing Information | ||
| Listing Office | Keller Williams Sunset Corridor | |
| Listing Agent | Chris Suarez | |
| Terms | Cash,Conventional,VALoan | |
| Virtual Tour URL | https://www.zillow.com/view-imx/14f75ac4-7dcc-4c89-ade5-8bbede23c736?setAttribution=mls&wl=true&initialViewType=pano&utm_source=dashboard | |
School Information | ||
| Elementary School | Llewellyn | |
| Middle School | Sellwood | |
| High School | Cleveland | |
MLS® Information | ||
| Days on market | 138 | |
| MLS® Status | Pending | |
| Listing Date | Feb 27, 2025 | |
| Listing Last Modified | Jul 22, 2025 | |
| Tax ID | R304362 | |
| Tax Year | 2024 | |
| Tax Annual Amount | 6979 | |
| MLS® Area | _143 | |
| MLS® # | 388298008 | |
Map View
Contact us about this listing
This information is believed to be accurate, but without any warranty.

