View on map Contact us about this listing

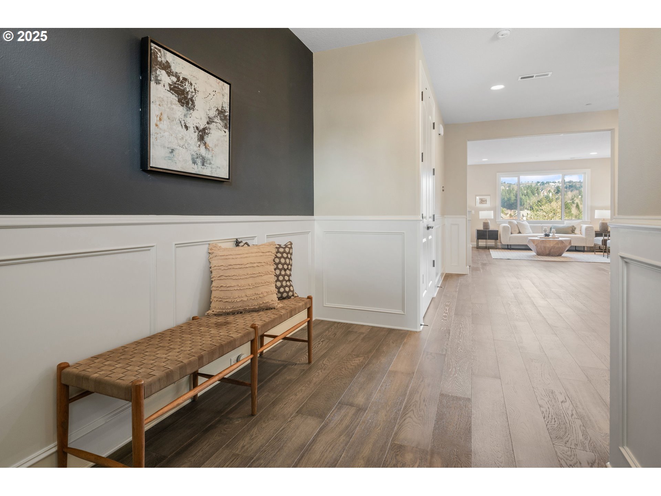
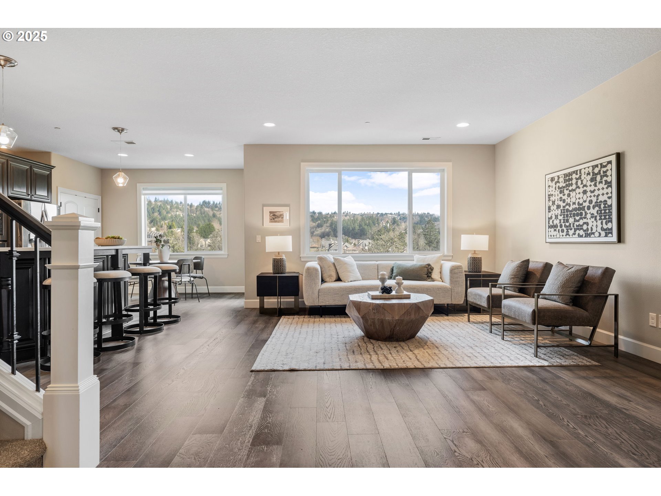
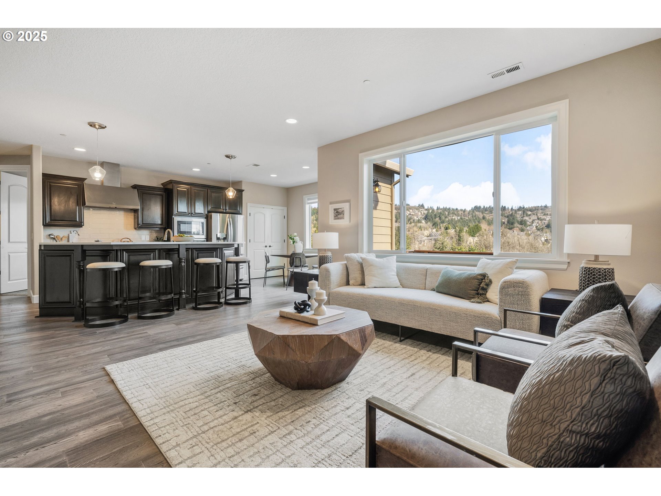
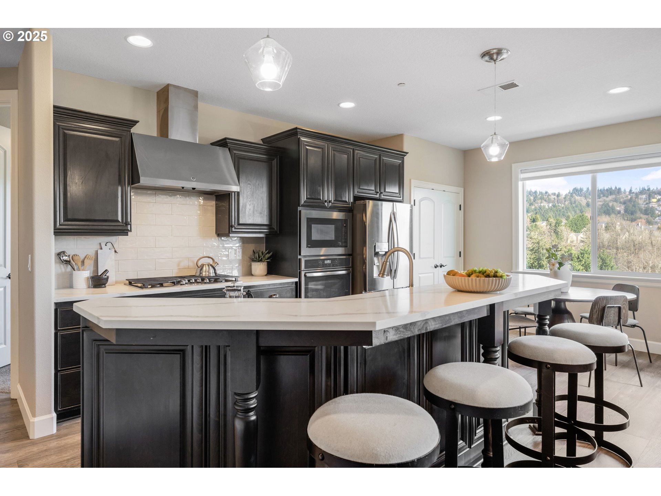
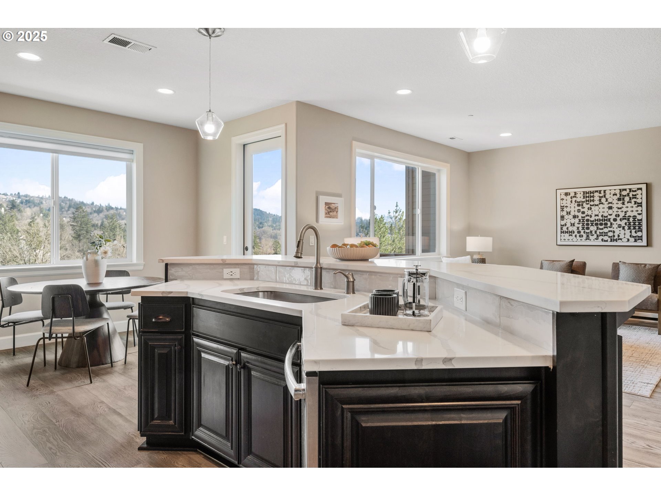
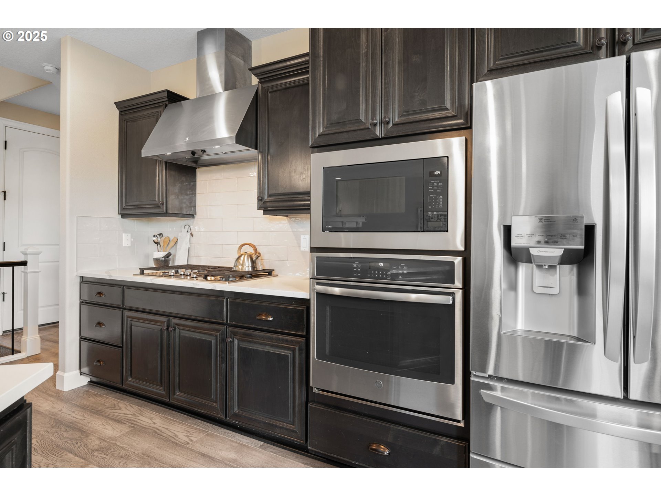
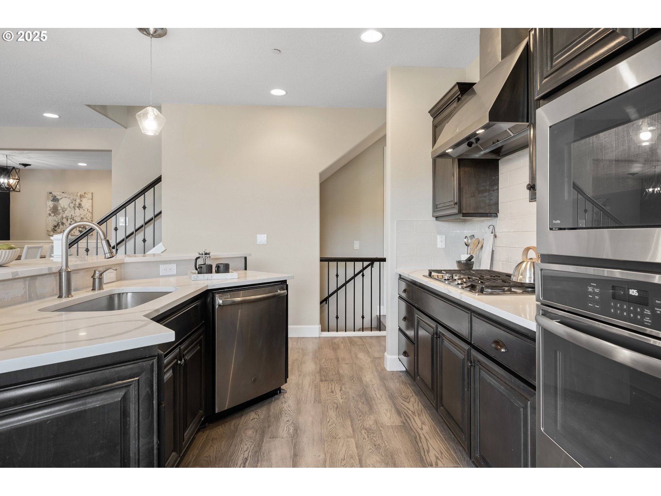
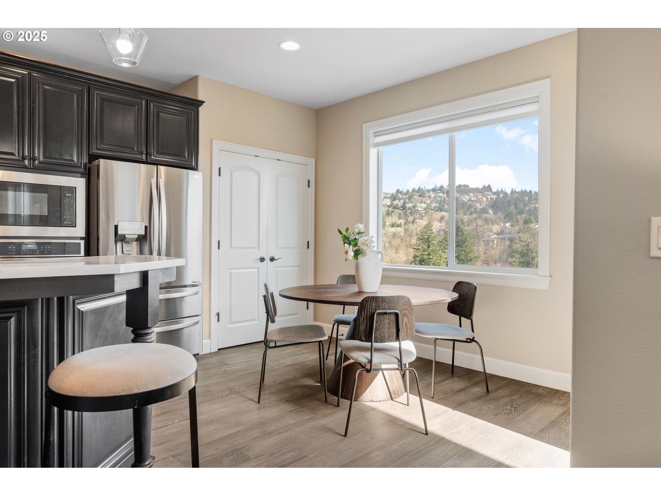






















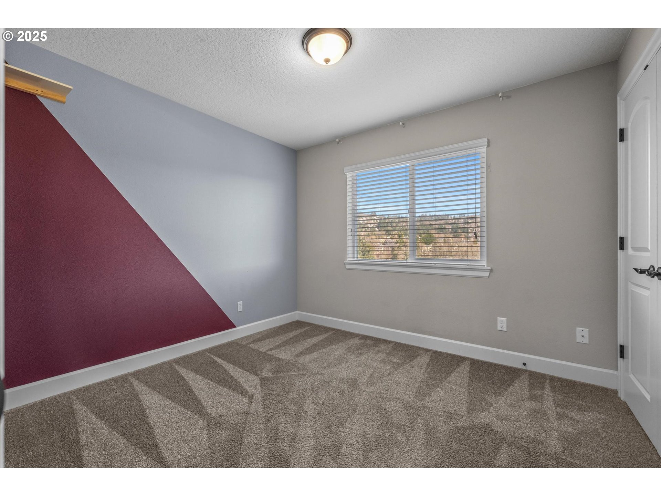

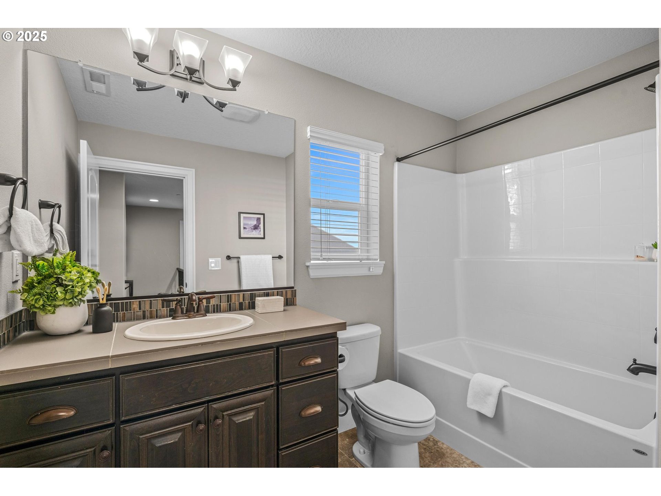




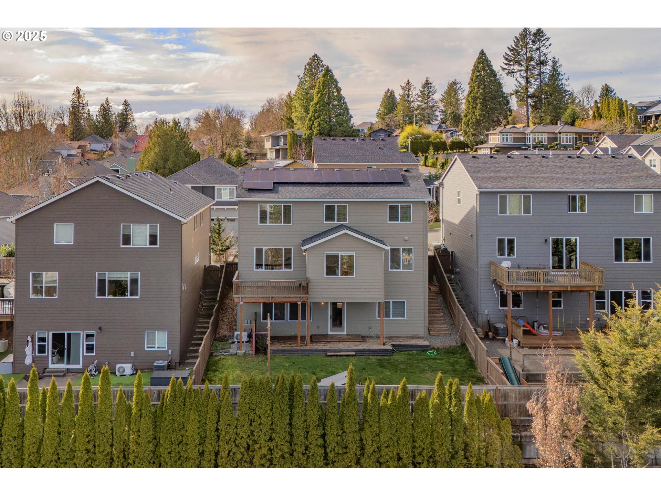









5 Beds
4 Baths
3,387 SqFt
Active
Breathtaking views set the stage for this exceptional Cedar Mill home. Spanning 3,387 SF, this 5 bedroom, 4 bath, plus office and bonus room, was thoughtfully designed for versatility with a main level bedroom and adjacent full bath—ideal for guests or multi-gen living. Enter to experience stunning views of the NW Hills from the open concept living room with gas fireplace. The kitchen features quartz countertops, soft-close cabinets, an eat-up island, stainless steel appliances, pantry, gas range and an eating nook that lead to the main floor deck. Upstairs, the primary suite stuns with panoramic views, and a spacious ensuite with soaking tub, walk-in closet, double sinks and walk in shower. Also upstairs are two additional bedrooms, bathroom with shower/tub combo, laundry room with washer/dryer and a bonus room. The lower level offers a spacious family room, a 5th bedroom with connected full bathroom, extra storage and backyard access. Upgrades include wainscoting that flows throughout the entry and formal dining room, engineered hardwoods on the main floor, a 12KW solar panel system (fully paid for), EV Charger in garage, blinds on every window, upgraded carpets and pads, more. Enjoy outdoor living on cedar decks with a fenced yard and raised garden beds. HOA covers front yard landscaping. Top-rated schools: Bonny Slope, Tumwater, Sunset HS. No Electric Bill thanks to Solar = Huge savings!
Property Details | ||
|---|---|---|
| Price | $949,000 | |
| Bedrooms | 5 | |
| Full Baths | 4 | |
| Total Baths | 4 | |
| Property Style | Craftsman | |
| Acres | 0.11 | |
| Stories | 3 | |
| Features | EngineeredHardwood,GarageDoorOpener,HighCeilings,Laundry,Quartz,Wainscoting,WasherDryer | |
| Exterior Features | Deck,Fenced,RaisedBeds,Sprinkler,Yard | |
| Year Built | 2018 | |
| Subdivision | CEDAR MILL | |
| Roof | Composition | |
| Heating | ForcedAir | |
| Foundation | ConcretePerimeter | |
| Accessibility | GarageonMain,MainFloorBedroomBath,WalkinShower | |
| Parking Description | Driveway | |
| Parking Spaces | 2 | |
| Garage spaces | 2 | |
| Association Fee | 133 | |
| Association Amenities | FrontYardLandscaping,Management | |
Geographic Data | ||
| Directions | McDaniel Road, East on NW Dumar Ln, Right on Pakrhurst Terr | |
| County | Washington | |
| Latitude | 45.540544 | |
| Longitude | -122.784962 | |
| Market Area | _149 | |
Address Information | ||
| Address | 2910 NW PARKHURST TER | |
| Postal Code | 97229 | |
| City | Portland | |
| State | OR | |
| Country | United States | |
Listing Information | ||
| Listing Office | Coldwell Banker Bain | |
| Listing Agent | Shannon Janssen | |
| Terms | Cash,Conventional | |
| Virtual Tour URL | https://my.matterport.com/show/?brand=0&m=j4XjisqpZJz&mls=1 | |
School Information | ||
| Elementary School | Bonny Slope | |
| Middle School | Tumwater | |
| High School | Sunset | |
MLS® Information | ||
| Days on market | 204 | |
| MLS® Status | Active | |
| Listing Date | Mar 6, 2025 | |
| Listing Last Modified | Sep 26, 2025 | |
| Tax ID | R2194955 | |
| Tax Year | 2024 | |
| Tax Annual Amount | 9136 | |
| MLS® Area | _149 | |
| MLS® # | 649179013 | |
Map View
Contact us about this listing
This information is believed to be accurate, but without any warranty.

