View on map Contact us about this listing
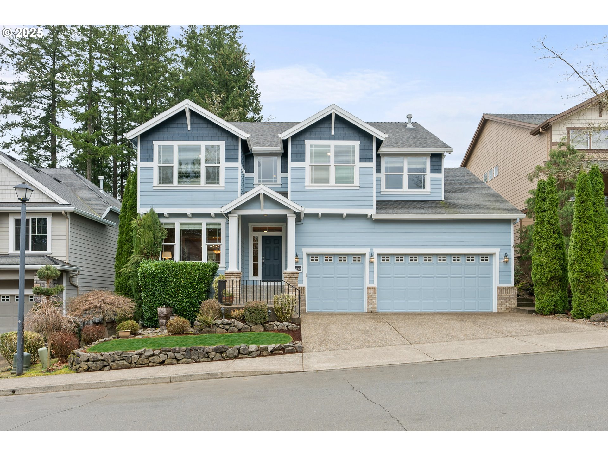
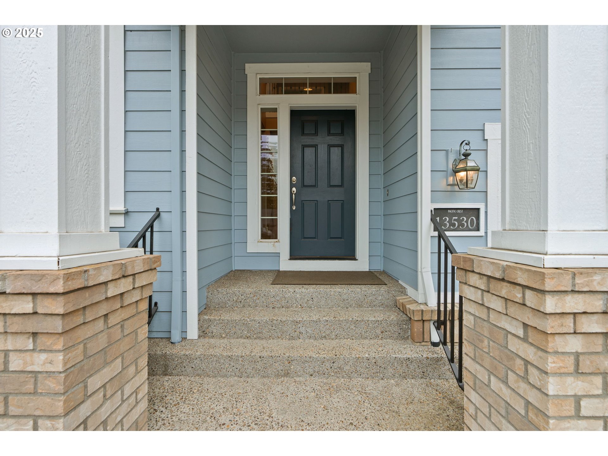
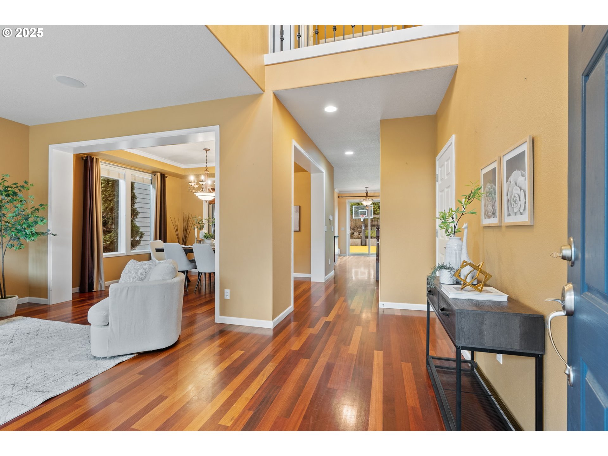
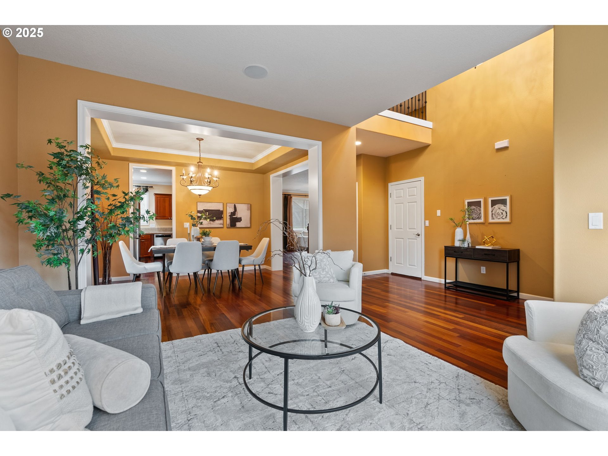
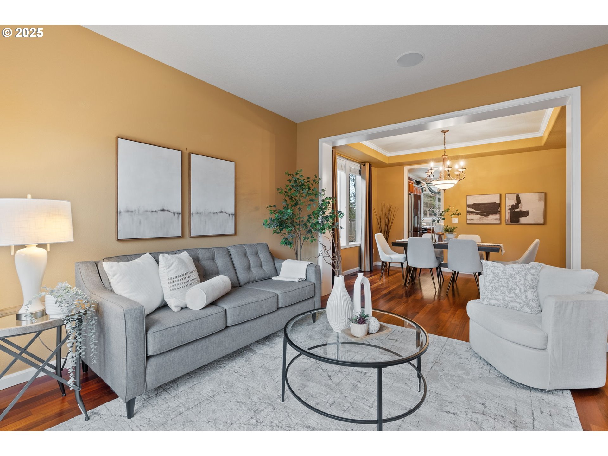
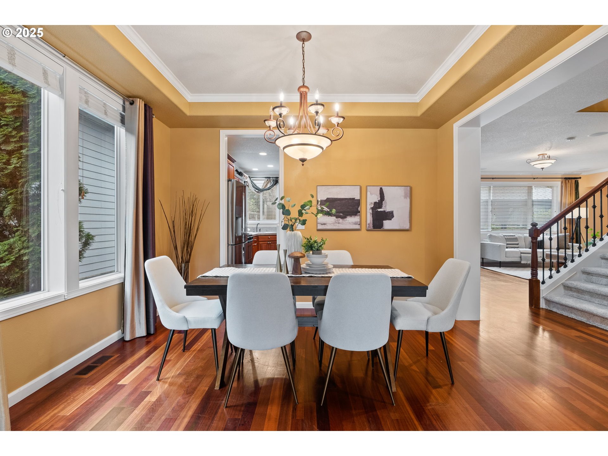
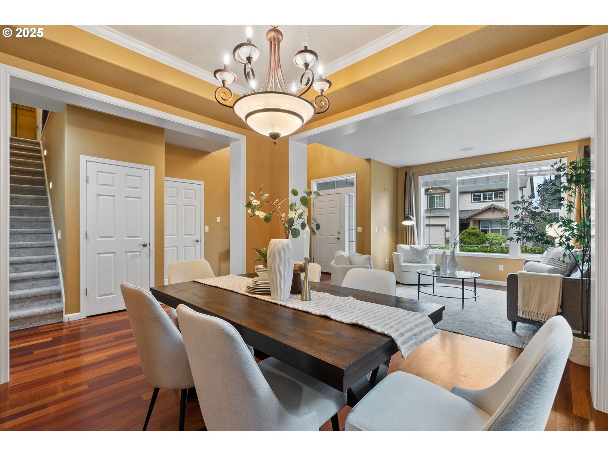
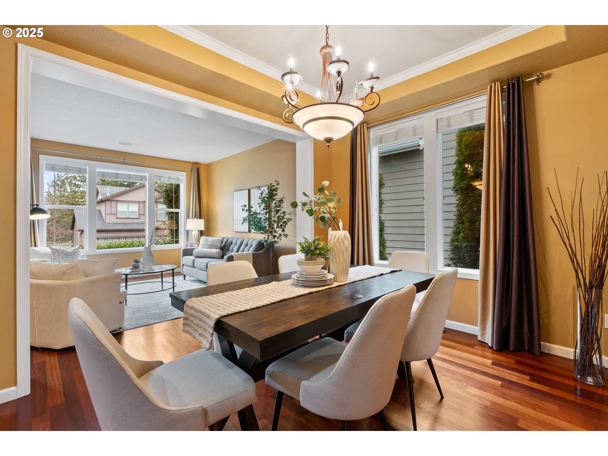
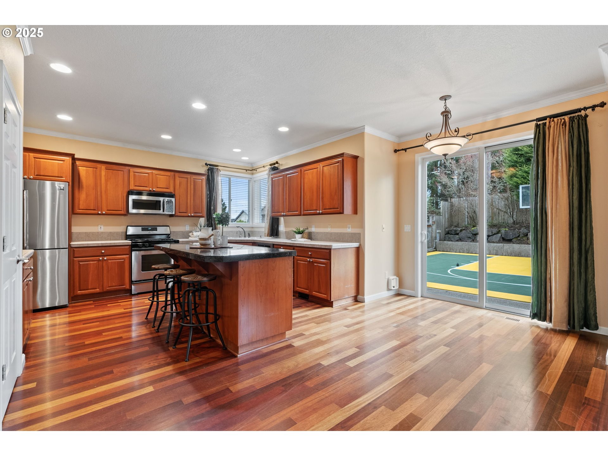
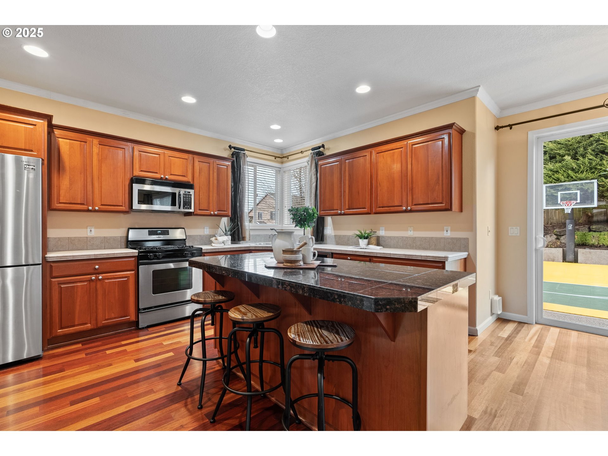
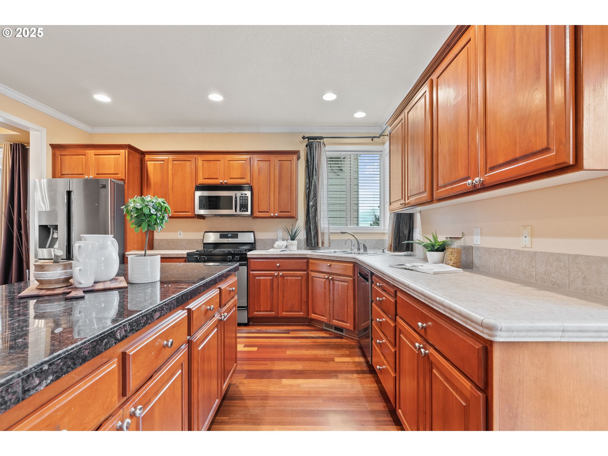


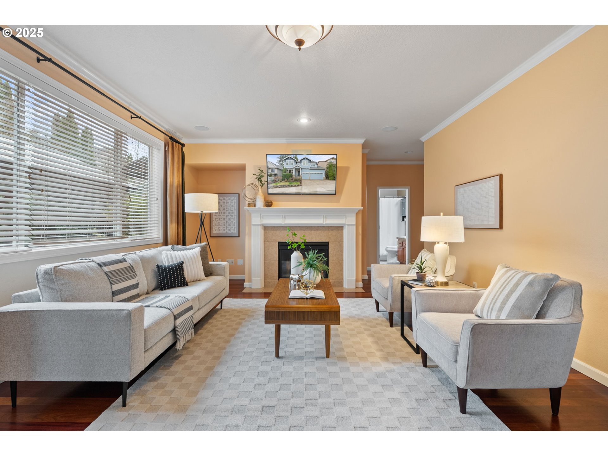















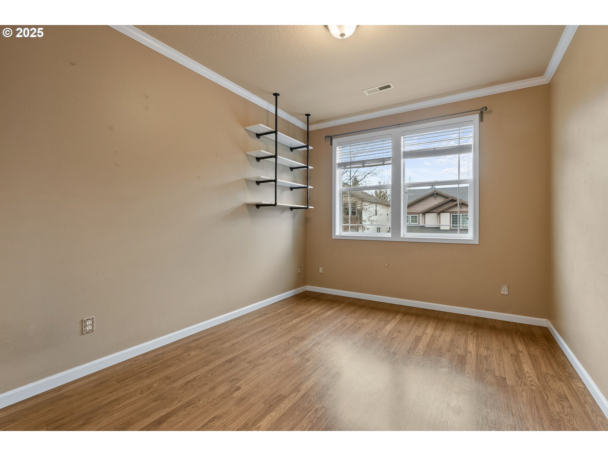














5 Beds
3 Baths
2,955 SqFt
Active
Incredible 5-bedroom, 3-bathroom home, perfectly situated in sought-after Bull Mountain. This spacious and thoughtfully designed home features a main-level bedroom and full bath, ideal for guests or multi-generational living. Inside, you'll find a large kitchen and living room complemented by beautiful hardwood floors throughout the main level and brand-new carpet upstairs. The primary suite is huge! You’ll love the extra space in the bathroom and the walk-in closet. The home also includes a versatile bonus room/office. Step outside to a backyard built for entertainment and relaxation! Enjoy the sports court, large patio, fully fenced yard, gazebo, raised garden beds, and serene water features—a true outdoor oasis. The lofted 3-car garage provides a massive amount of storage space. This home comes move-in ready with refrigerators, washer, dryer, TVs, gazebo, and patio furniture included. Plus, you'll love the nearby walking trails through the forest and the short distance to Progress Ridge, where you’ll find first-class shopping, dining, and entertainment. In addition, the home is within the highly acclaimed Scholls Heights Elementary (9 out of 10 rating) and Mountainside High School boundary. Don’t miss this opportunity to own a beautifully maintained home in a prime location!
Property Details | ||
|---|---|---|
| Price | $799,900 | |
| Bedrooms | 5 | |
| Full Baths | 3 | |
| Total Baths | 3 | |
| Property Style | Traditional | |
| Acres | 0.15 | |
| Stories | 2 | |
| Features | CeilingFan,CentralVacuum,GarageDoorOpener,Granite,HardwoodFloors,HighCeilings,LaminateFlooring,Laundry,SoundSystem,TileFloor,VaultedCeiling,WalltoWallCarpet,WasherDryer,WoodFloors | |
| Exterior Features | AthleticCourt,BasketballCourt,Fenced,FirePit,Garden,GasHookup,Gazebo,Patio,RaisedBeds,Sprinkler,WaterFeature,Yard | |
| Year Built | 2003 | |
| Fireplaces | 1 | |
| Roof | Composition | |
| Heating | ForcedAir | |
| Foundation | ConcretePerimeter | |
| Accessibility | GarageonMain | |
| Lot Description | GentleSloping,Level | |
| Parking Description | Driveway | |
| Parking Spaces | 3 | |
| Garage spaces | 3 | |
| Association Fee | 430 | |
| Association Amenities | Commons,Management | |
Geographic Data | ||
| Directions | Bull Mtn Rd. N on Benchview, L on Mistletoe to Sandridge Dr | |
| County | Washington | |
| Latitude | 45.422003 | |
| Longitude | -122.82701 | |
| Market Area | _151 | |
Address Information | ||
| Address | 13530 SW SANDRIDGE DR | |
| Postal Code | 97223 | |
| City | Tigard | |
| State | OR | |
| Country | United States | |
Listing Information | ||
| Listing Office | Premiere Property Group, LLC | |
| Listing Agent | Zak Meaut | |
| Terms | Cash,Conventional,VALoan | |
School Information | ||
| Elementary School | Scholls Hts | |
| Middle School | Conestoga | |
| High School | Mountainside | |
MLS® Information | ||
| Days on market | 146 | |
| MLS® Status | Active | |
| Listing Date | Mar 6, 2025 | |
| Listing Last Modified | Jul 30, 2025 | |
| Tax ID | R2112897 | |
| Tax Year | 2024 | |
| Tax Annual Amount | 8235 | |
| MLS® Area | _151 | |
| MLS® # | 750248937 | |
Map View
Contact us about this listing
This information is believed to be accurate, but without any warranty.

