View on map Contact us about this listing
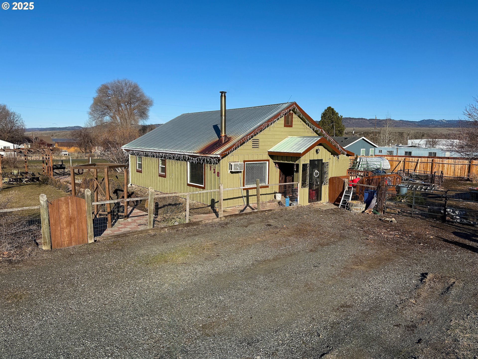
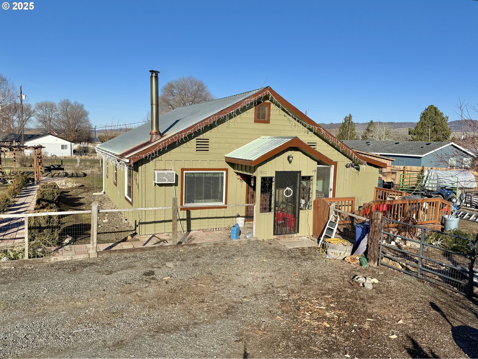
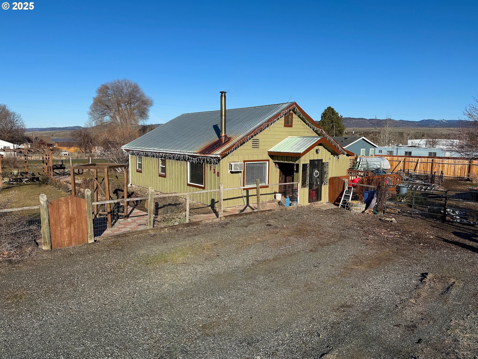
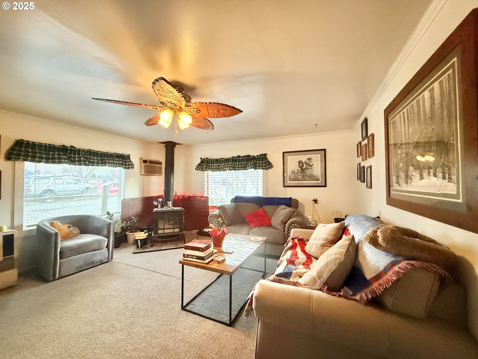
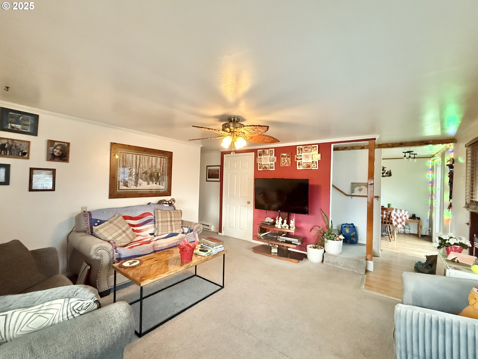
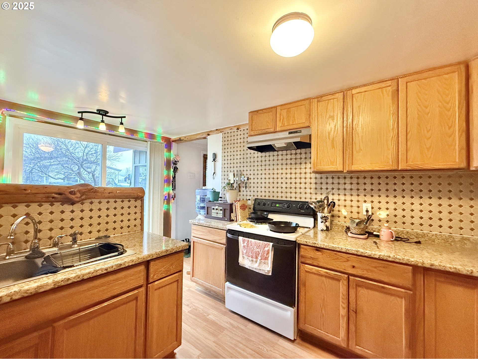
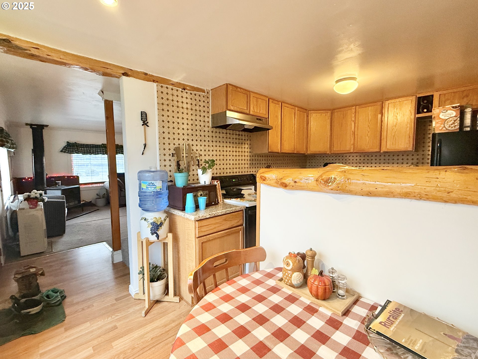
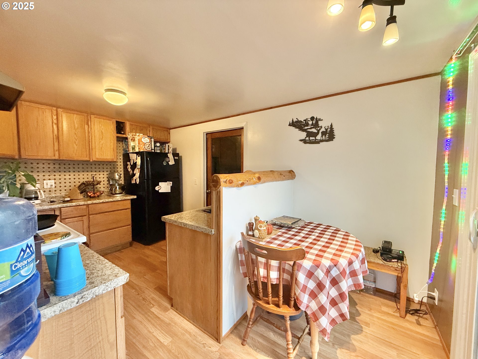
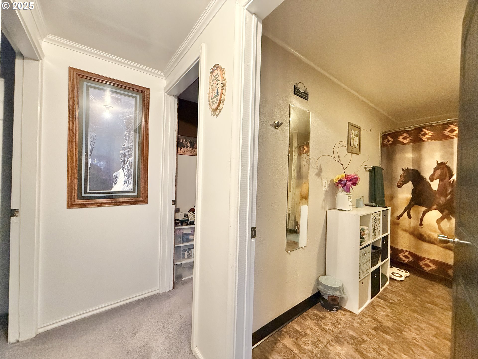
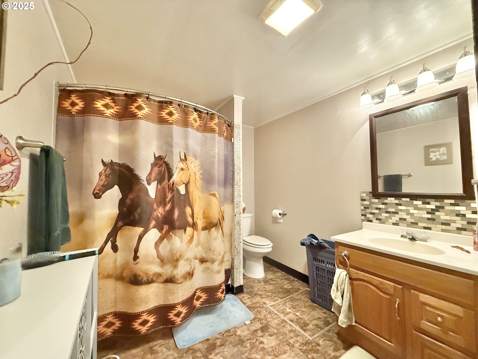
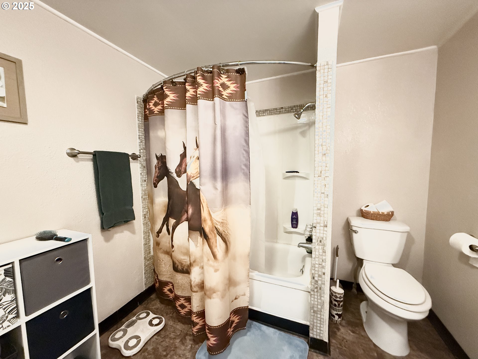
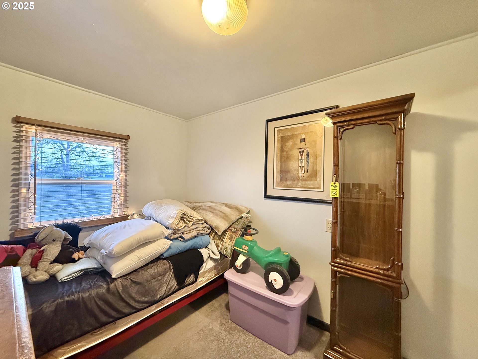

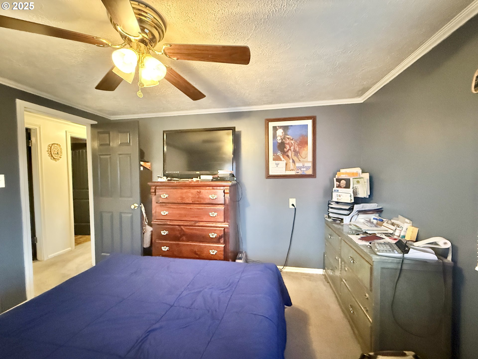
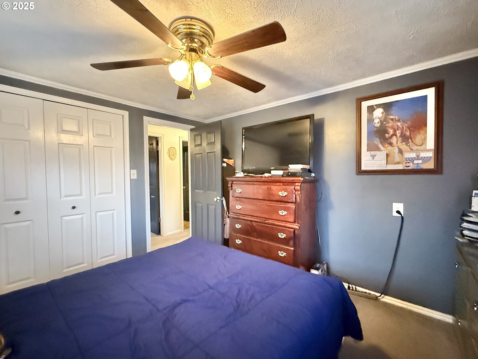
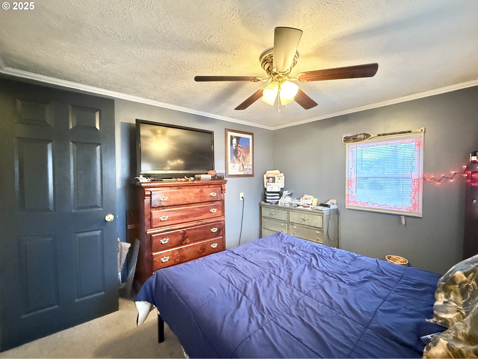
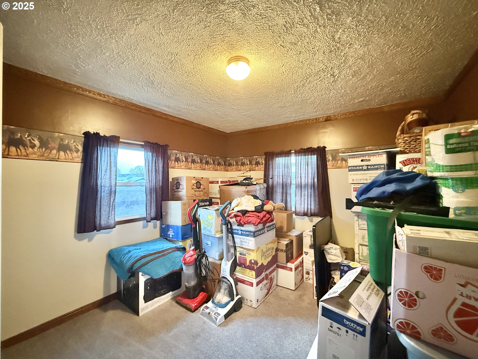

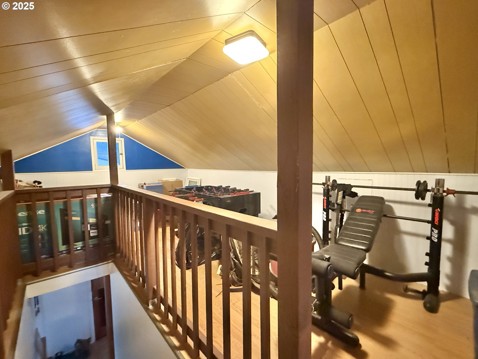
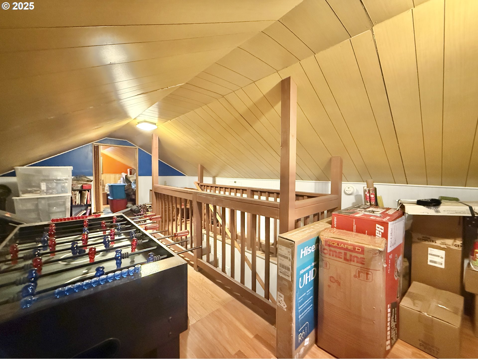

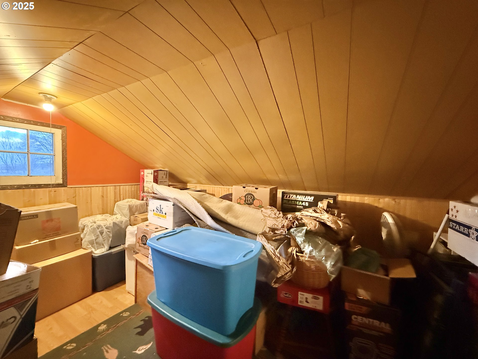




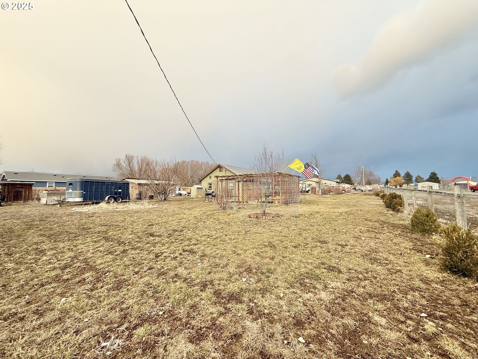


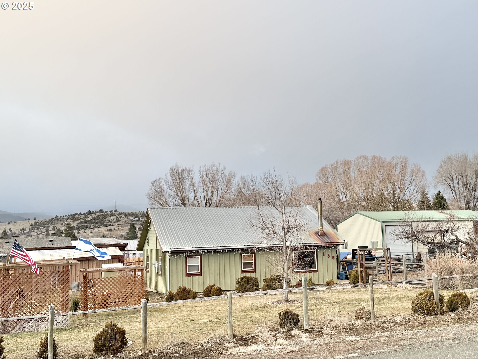







3 Beds
1 Baths
1,394 SqFt
Active
The main floor features 952 square feet, including three bedrooms and one spacious bathroom. Upstairs, you'll find a peaked 442 square feet of flexible space, bringing the total living area to 1,394 square feet. The home is comfortably heated through a certified wood stove, along with efficient oil and baseboard heating. Set on an oversized lot that measures 125'x155', or .36 of an acre. The property is fully fenced and beautifully maintained, offering mature English Walnut, Elm and Mountain Maple trees. Harvest apples in the fall from your mature Plum tree and currants. Property is complete with a 26'x28'storage shed for your tools.
Property Details | ||
|---|---|---|
| Price | $277,000 | |
| Bedrooms | 3 | |
| Full Baths | 1 | |
| Total Baths | 1 | |
| Property Style | Stories2 | |
| Acres | 0.36 | |
| Stories | 2 | |
| Features | LaminateFlooring | |
| Exterior Features | Outbuilding | |
| Year Built | 1960 | |
| Fireplaces | 1 | |
| Roof | Metal | |
| Heating | Baseboard,WoodStove | |
| Foundation | Block | |
| Lot Description | CornerLot,Level,PublicRoad | |
| Parking Description | Driveway | |
Geographic Data | ||
| Directions | head S on SW Bridge ST to S on Overholt Ave to West on 12th st | |
| County | Grant | |
| Latitude | 44.453125 | |
| Longitude | -118.709428 | |
| Market Area | _410 | |
Address Information | ||
| Address | 138 W 12TH ST | |
| Postal Code | 97869 | |
| City | PrairieCity | |
| State | OR | |
| Country | United States | |
Listing Information | ||
| Listing Office | Madden Realty | |
| Listing Agent | DeAnn Sandor | |
| Terms | Cash,Conventional,FHA,VALoan | |
School Information | ||
| Elementary School | Prairie City | |
| Middle School | Prairie City | |
| High School | Prairie City | |
MLS® Information | ||
| Days on market | 203 | |
| MLS® Status | Active | |
| Listing Date | Mar 7, 2025 | |
| Listing Last Modified | Sep 26, 2025 | |
| Tax ID | 13S3311CA600 | |
| Tax Year | 2024 | |
| Tax Annual Amount | 1150 | |
| MLS® Area | _410 | |
| MLS® # | 779674829 | |
Map View
Contact us about this listing
This information is believed to be accurate, but without any warranty.

