View on map Contact us about this listing

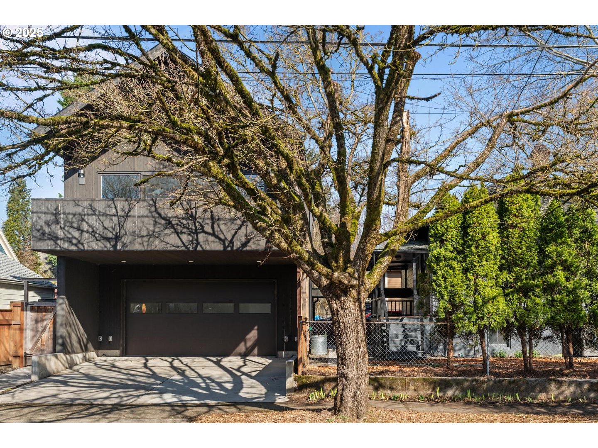
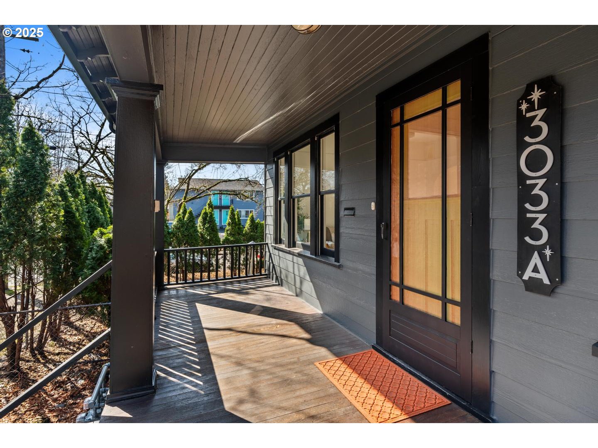

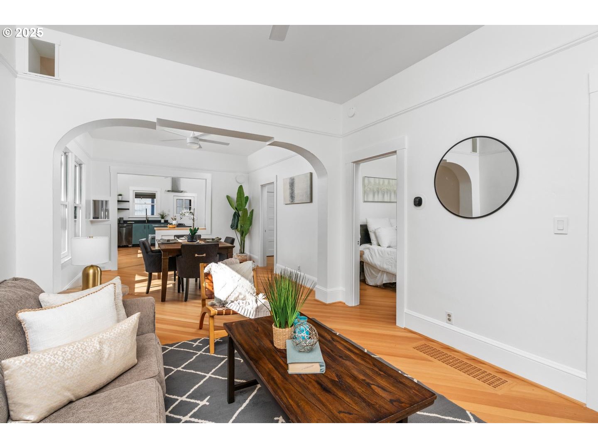



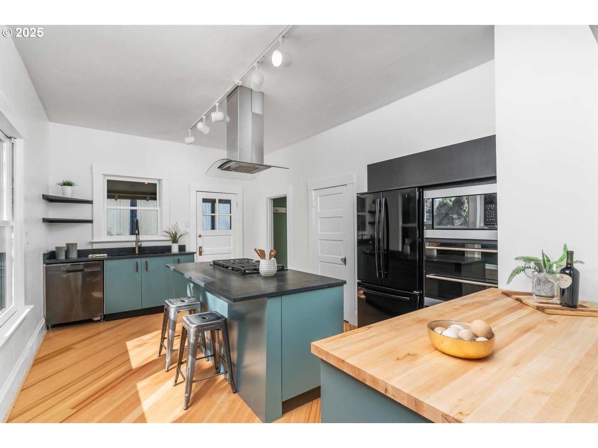
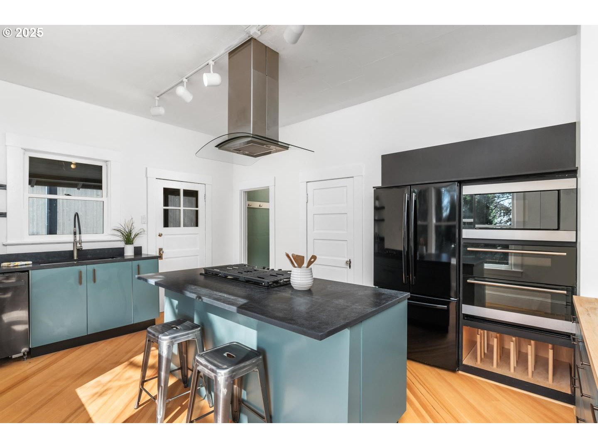





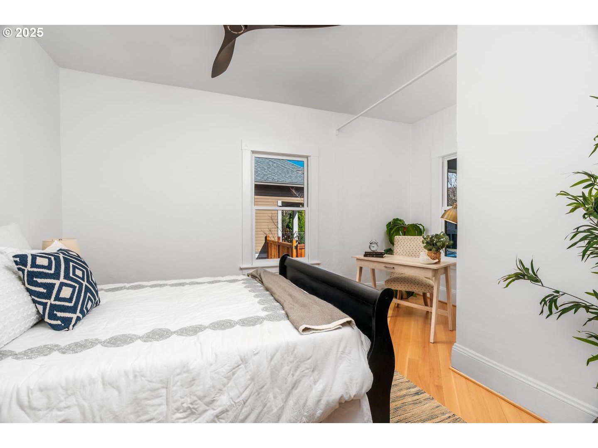



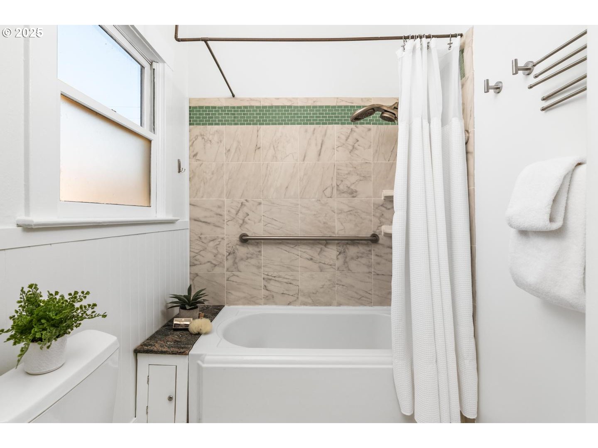
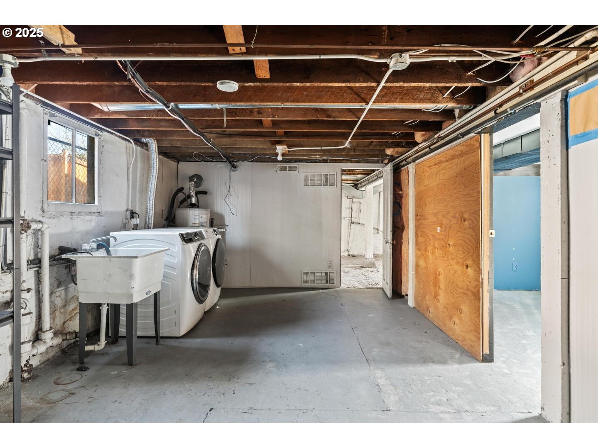


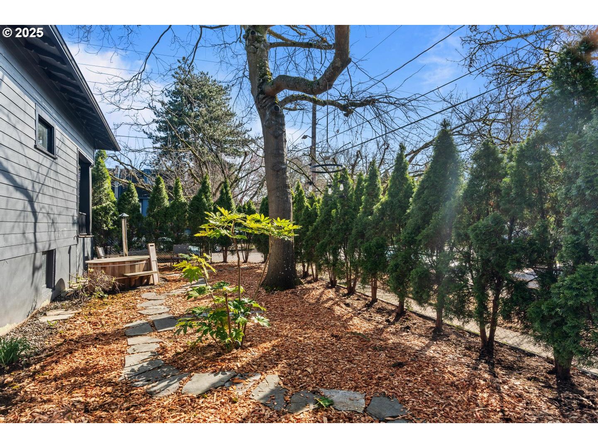



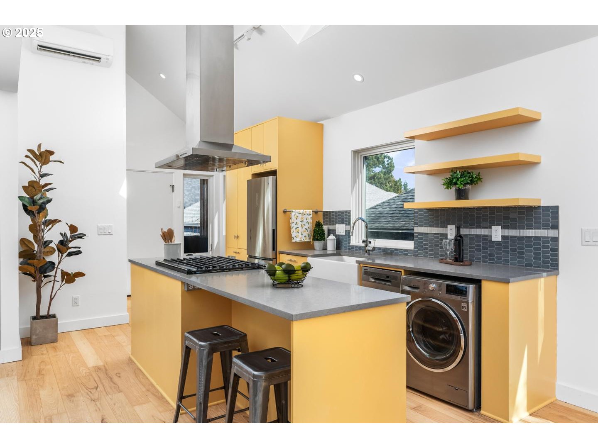


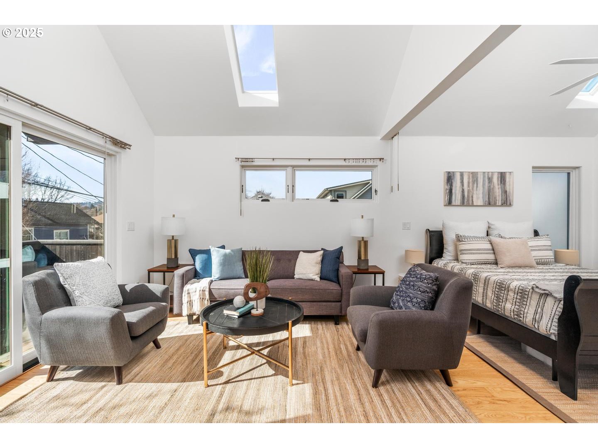


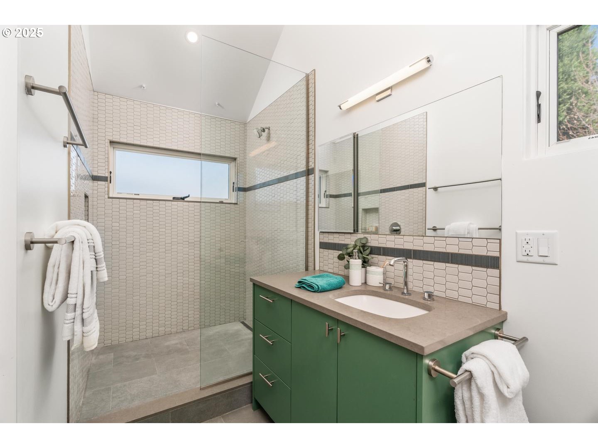


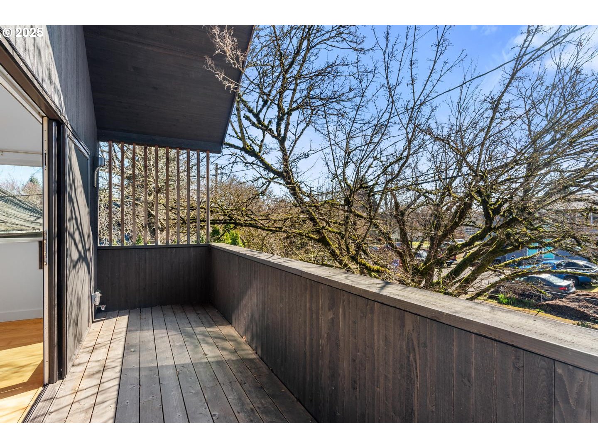

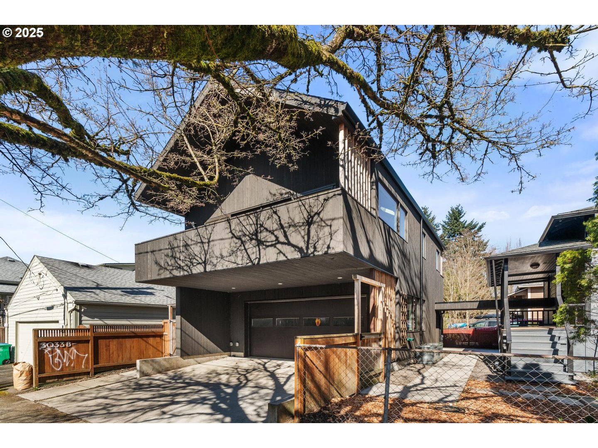



2 Beds
2 Baths
1,764 SqFt
Active
Open Sunday 12:30-3. This property presents an opportunity for income with a traditional bungalow AND a detached building with a workshop and a modern ADU. It may be ideal for families with frequent visitors, those seeking a rental opportunity on-site, or two adults wishing to share property responsibilities or an artist who would prefer to have a shop on-site and not rent studio space. The workshop has potential for mechanics, woodworkers, potters, jewelers or anyone dedicated to serious crafting. It comes with upgraded power, large windows for natural light, and steel beam reinforcement. It could also be used for storage & 2 vehicles as it was a garage before the re-design. All improvements have been fully permitted. The ADU is move-in ready and showcases high-quality finishes, while the main house needs some work. The house has new fir floors, a new gas furnace with air conditioning, and updated wood-framed windows with screens, traditional front and back porches. The kitchen is equipped with GE Café in-wall ovens and a microwave, a new dishwasher, a range hood, and a cook's island. Additionally, extra space off the kitchen is perfect as a pantry or utility room. The electrical systems for the ADU, workshop, and house have been upgraded, and the ADU has its own meter. Enjoy the addition of a wood-fired cedar hot tub for two in the yard, which stays with the home. Situated on a corner lot, both dwellings benefit from excellent street frontage, and the property's layout is expertly designed. With a walk score of 94 and a bike score of 100, you’re just two blocks west of the Peoples Co-op and a short distance from Clinton Street, New Seasons 5 Corners, and a variety of restaurants. This location offers convenience and vibrant community living. [Home Energy Score = 3. HES Report at https://rpt.greenbuildingregistry.com/hes/OR10236363]
Property Details | ||
|---|---|---|
| Price | $775,000 | |
| Bedrooms | 2 | |
| Full Baths | 1 | |
| Half Baths | 1 | |
| Total Baths | 2 | |
| Property Style | Bungalow | |
| Lot Size | 50X100 | |
| Acres | 0.12 | |
| Stories | 1 | |
| Features | HardwoodFloors,WasherDryer | |
| Exterior Features | AccessoryDwellingUnit,Fenced,Porch,Yard | |
| Year Built | 1912 | |
| Subdivision | HOSFORD ABERNETHY | |
| Roof | Composition | |
| Heating | ForcedAir | |
| Foundation | ConcretePerimeter | |
| Lot Description | Level | |
| Parking Description | Driveway | |
| Parking Spaces | 1 | |
| Garage spaces | 1 | |
Geographic Data | ||
| Directions | On the corner of 19th & Tibbetts St. Between Clinton & Powell | |
| County | Multnomah | |
| Latitude | 45.500786 | |
| Longitude | -122.646977 | |
| Market Area | _143 | |
Address Information | ||
| Address | 3033 SE 19TH AVE | |
| Postal Code | 97202 | |
| City | Portland | |
| State | OR | |
| Country | United States | |
Listing Information | ||
| Listing Office | Corcoran Prime | |
| Listing Agent | Linda Mlynski | |
| Terms | Cash,Conventional,VALoan | |
| Virtual Tour URL | https://show.tours/3033se19thave?b=0 | |
School Information | ||
| Elementary School | Abernethy | |
| Middle School | Hosford | |
| High School | Cleveland | |
MLS® Information | ||
| Days on market | 27 | |
| MLS® Status | Active | |
| Listing Date | Mar 7, 2025 | |
| Listing Last Modified | Apr 3, 2025 | |
| Tax ID | R287589 | |
| Tax Year | 2025 | |
| Tax Annual Amount | 5268 | |
| MLS® Area | _143 | |
| MLS® # | 761051120 | |
Map View
Contact us about this listing
This information is believed to be accurate, but without any warranty.

