View on map Contact us about this listing
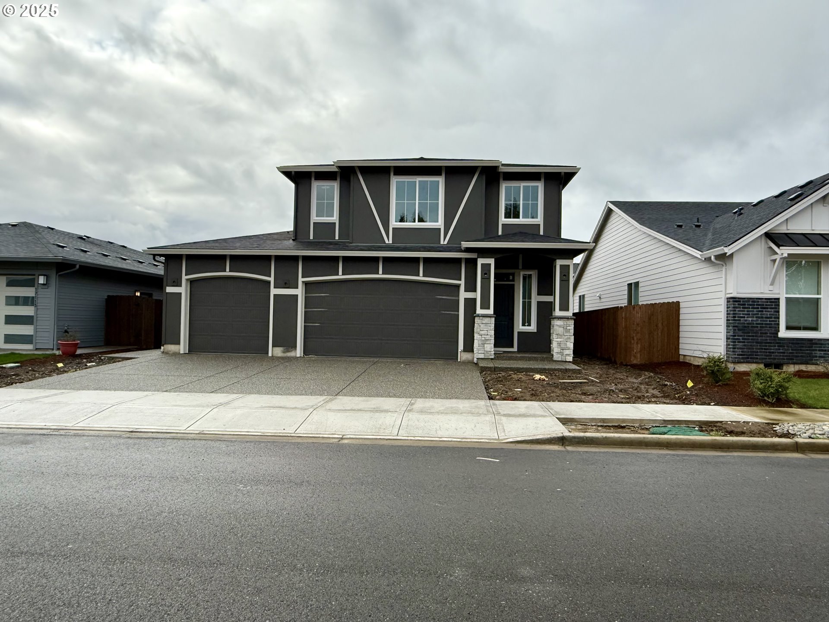

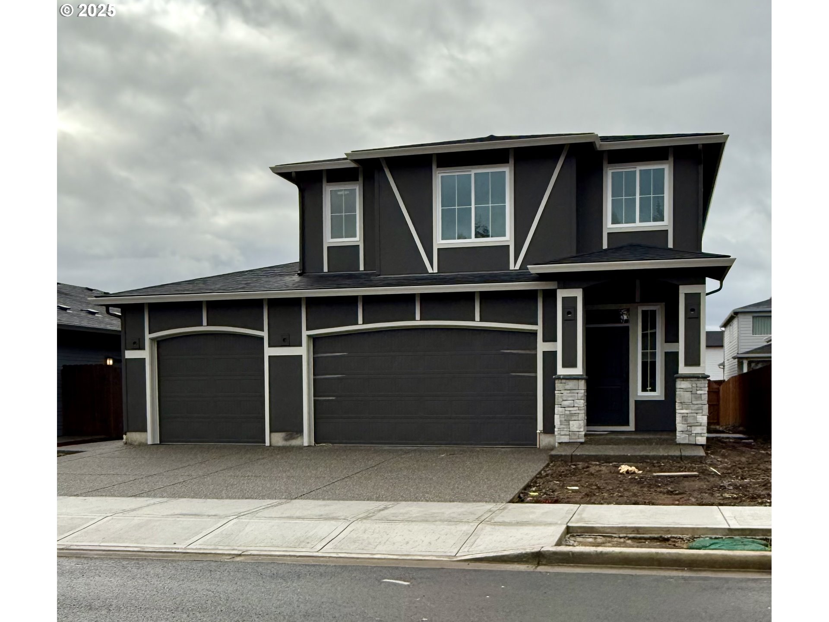
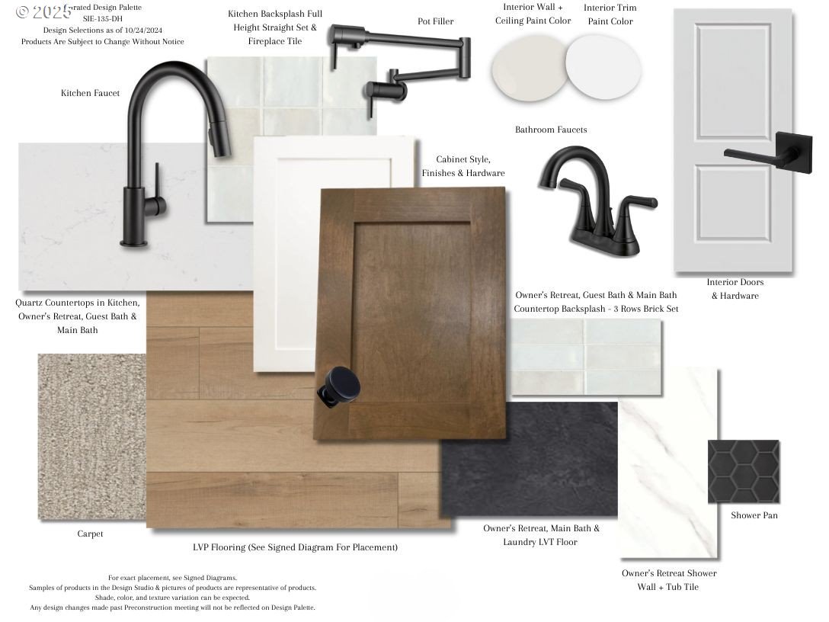
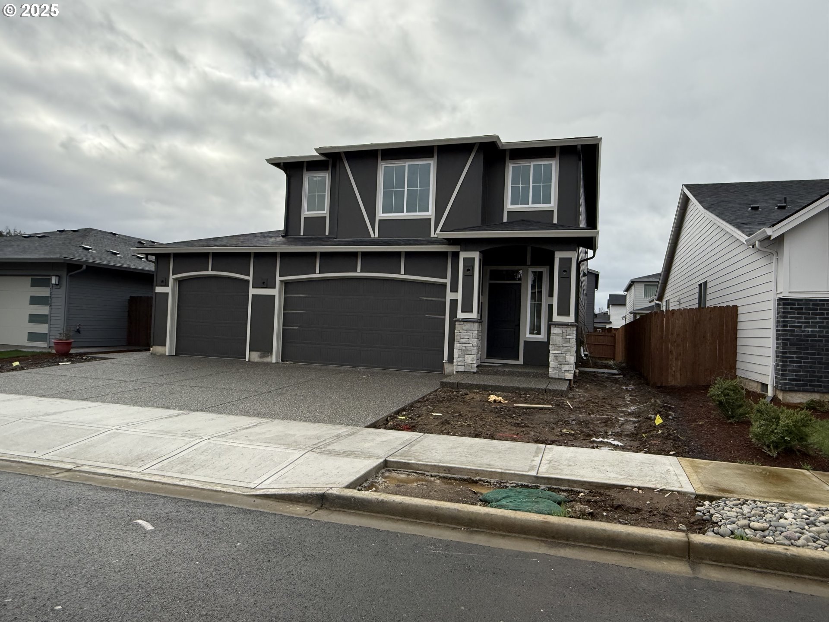





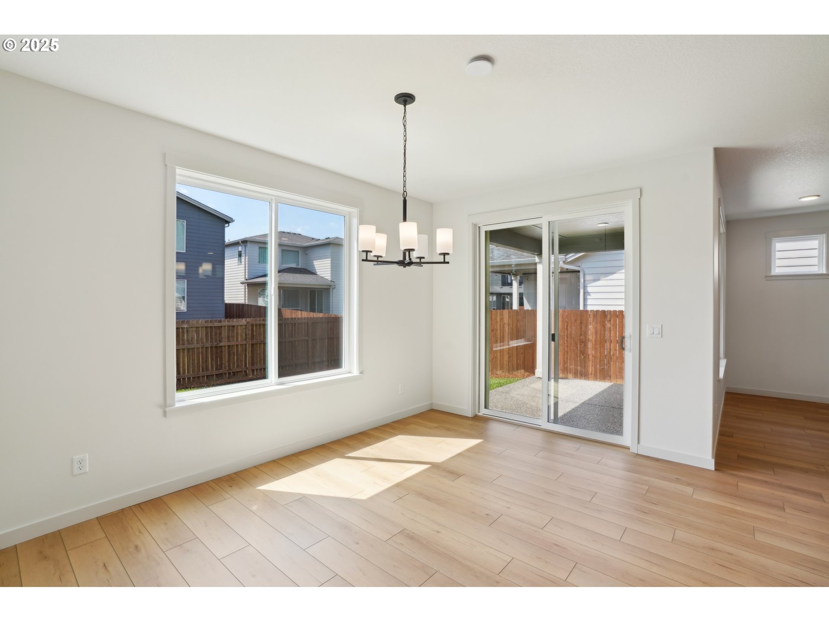




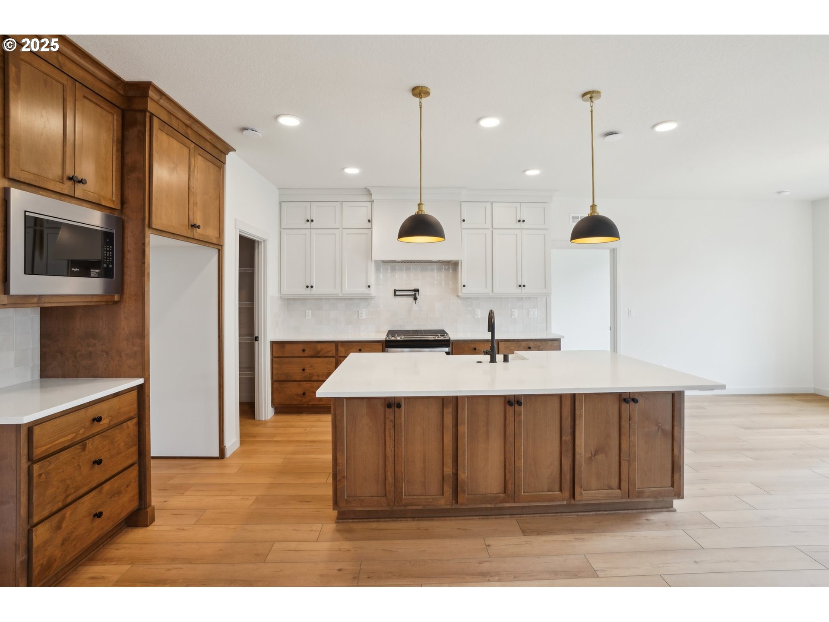

























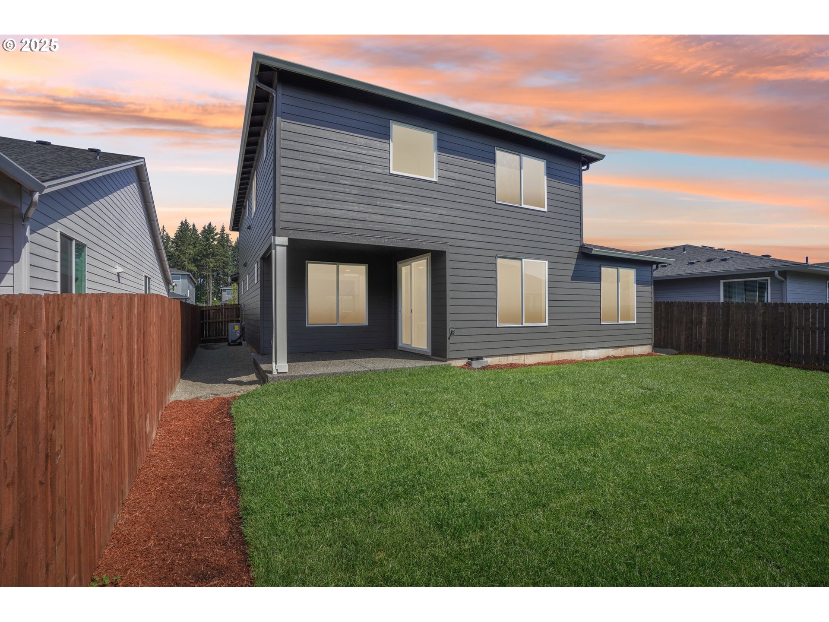

4 Beds
4 Baths
2,473 SqFt
Pending
*Use of preferred lenders can trigger maximum incentives* This one has it all...3 car + a tandem, spacious great room w/ fireplace, open 14x13 dining area with slider to a 12x10 outdoor patio cover, 8' island has 12" overhang perfect for several bar stools and extra storage. kitchen features slab quartz a farmhouse sink, 42" sloped wood hood, built-in micro, gas appliances and so much more. Guest suite w/full bath on first floor & luxury vinyl plank through out main level. Owners retreat has beautiful tiled shower, soaking tub, vanity with slab quartz and dual sinks. Two additional bedrooms on the upper floor, main bathroom, laundry and a large bonus room w/ double doors. Complete with landscaped and fully fenced yard. This Home is 100% NextGen EnergyStar 3rd party certified. 2 year builder warranty + 2-10 home warranty gives you peace of mind for years to come!
Property Details | ||
|---|---|---|
| Price | $799,900 | |
| Bedrooms | 4 | |
| Full Baths | 3 | |
| Half Baths | 1 | |
| Total Baths | 4 | |
| Property Style | DutchColonial,Victorian | |
| Acres | 0.12 | |
| Stories | 2 | |
| Features | GarageDoorOpener,HighSpeedInternet,Laundry,LoVOCMaterial,LuxuryVinylPlank,LuxuryVinylTile,Quartz,SoakingTub | |
| Exterior Features | CoveredPatio,Fenced,Sprinkler,Yard | |
| Year Built | 2024 | |
| Fireplaces | 1 | |
| Subdivision | SI ELLEN FARMS | |
| Roof | Composition | |
| Heating | ENERGYSTARQualifiedEquipment,ForcedAir95Plus,HeatPump | |
| Foundation | ConcretePerimeter | |
| Accessibility | AccessibleDoors,AccessibleFullBath,AccessibleHallway,GarageonMain,MainFloorBedroomBath,WalkinShower | |
| Lot Description | Level | |
| Parking Description | Driveway | |
| Parking Spaces | 3 | |
| Garage spaces | 3 | |
| Association Fee | 49 | |
| Association Amenities | Commons,FrontYardLandscaping,Management,RecreationFacilities | |
Geographic Data | ||
| Directions | NE 162nd Ave & NE 78th St | |
| County | Clark | |
| Latitude | 45.682272 | |
| Longitude | -122.496191 | |
| Market Area | _26 | |
Address Information | ||
| Address | 17109 NE 82ND ST | |
| Postal Code | 98682 | |
| City | Vancouver | |
| State | WA | |
| Country | United States | |
Listing Information | ||
| Listing Office | New Tradition Realty Inc | |
| Listing Agent | Jaime Richardson | |
| Terms | Cash,Conventional,FHA,VALoan | |
| Virtual Tour URL | https://www.zillow.com/view-imx/a07d30ee-c6e6-4e96-881d-cbf822b58ed6?setAttribution=mls&wl=true&initialViewType=pano&utm_source=dashboard | |
School Information | ||
| Elementary School | Hockinson | |
| Middle School | Other | |
| High School | Hockinson | |
MLS® Information | ||
| Days on market | 191 | |
| MLS® Status | Pending | |
| Listing Date | Mar 10, 2025 | |
| Listing Last Modified | Sep 26, 2025 | |
| Tax ID | 986064264 | |
| Tax Year | 2024 | |
| Tax Annual Amount | 1735 | |
| MLS® Area | _26 | |
| MLS® # | 201569616 | |
Map View
Contact us about this listing
This information is believed to be accurate, but without any warranty.

