View on map Contact us about this listing
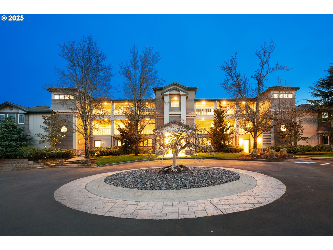
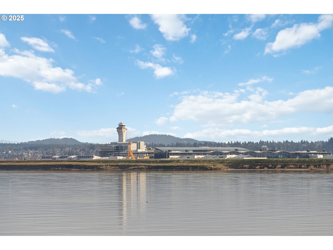







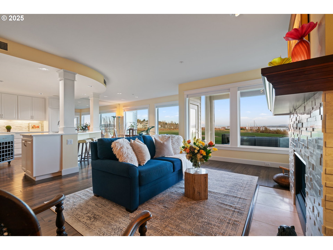
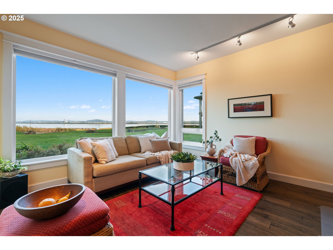
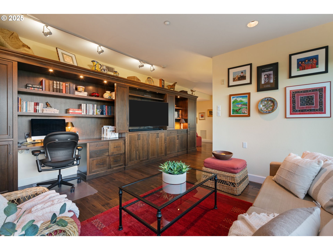
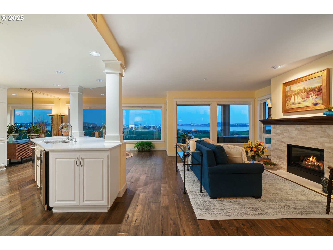
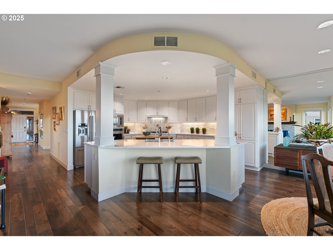
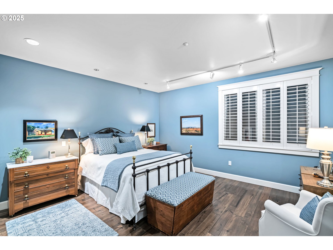
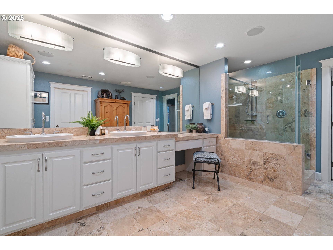
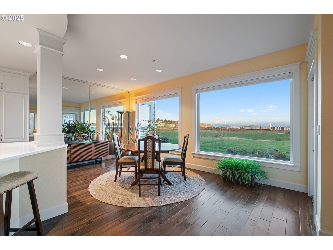
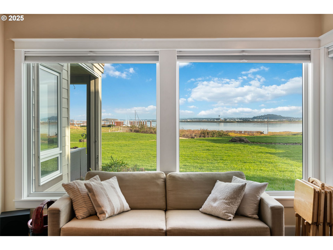
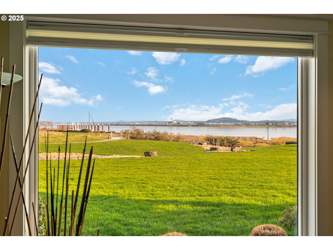
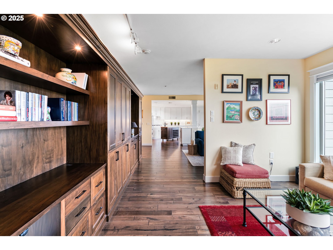
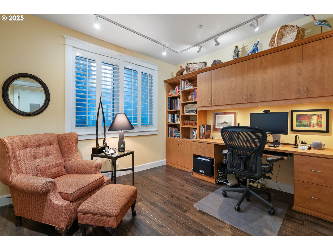

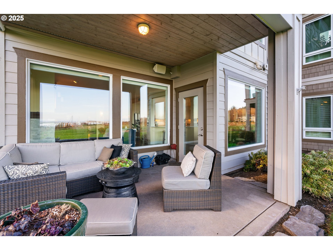
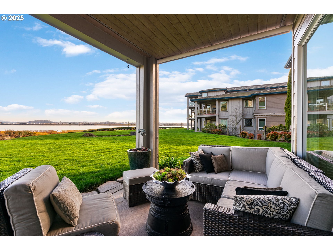
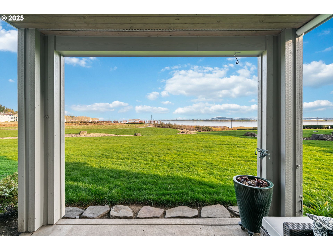
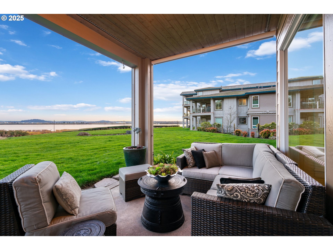
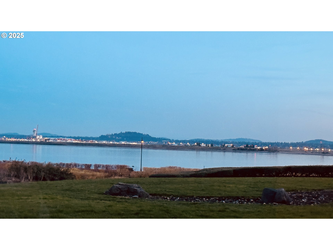
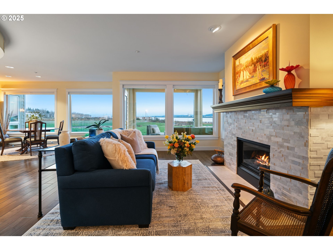
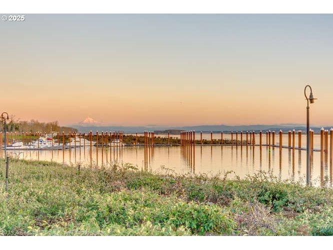
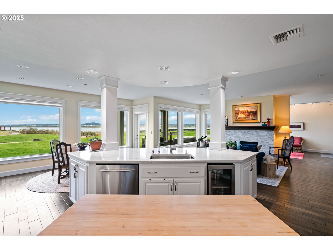
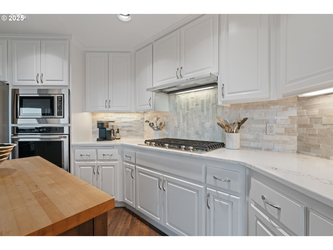
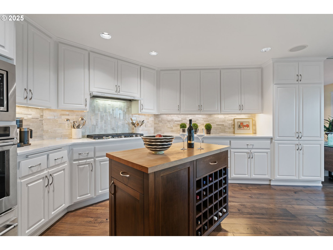
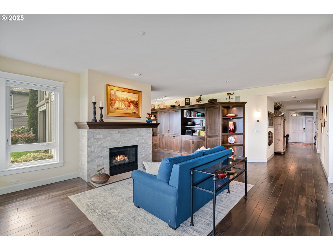
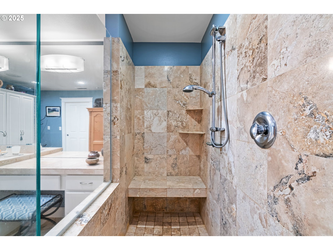
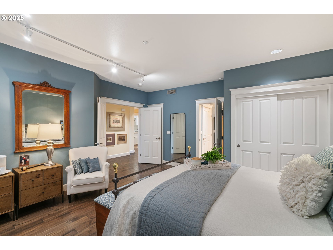

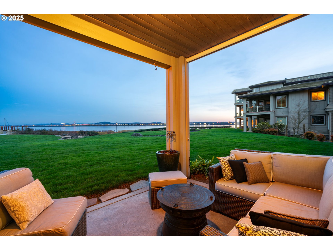
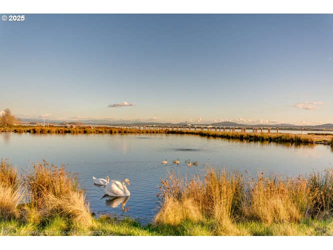
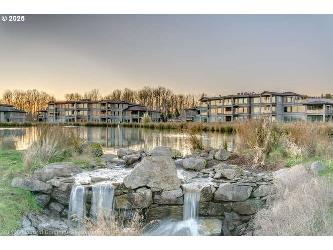
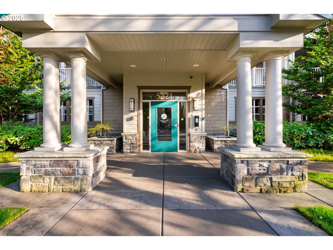
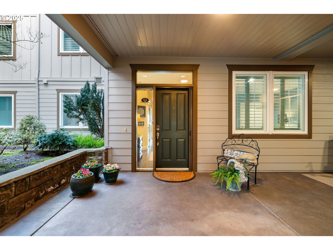
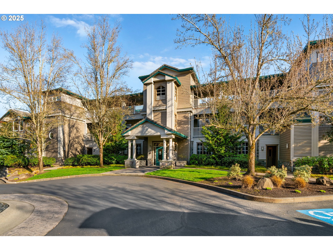
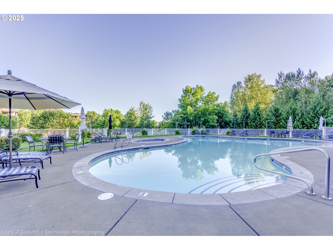
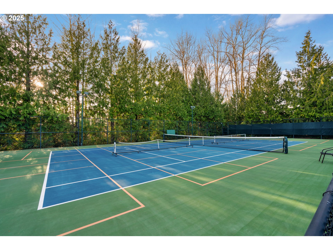
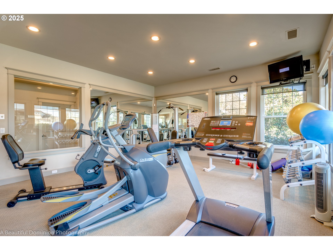
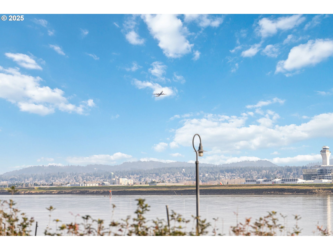
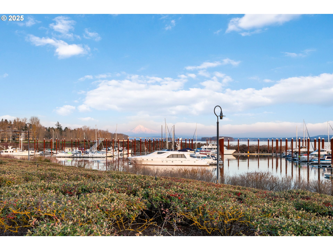
2 Beds
2 Baths
2,086 SqFt
Active
Experience luxury waterfront living in this stunning 2,086 sq ft condo on the Columbia River in the prestigious gated Tidewater Cove community. This home has incredible views of Mt. Hood, the Columbia River, PDX & city lights to delight the senses and is conveniently located with easy access to both I-5 & I-205 and PDX for commuting. This open-concept home features a gourmet kitchen with quartz countertops, stainless steel appliances, a wine cooler, gas cooktop, and a movable butcher block island. The dining area boasts breathtaking views, making every meal unforgettable.The living area is designed for comfort and style, with a built-in entertainment center featuring hidden TV area with swivel to both rooms to enjoy entertainment at your leisure, custom cabinetry with book & display shelves with lighting, a gas fireplace, and engineered hardwood floors. Step onto the covered patio and take in panoramic views of Mount Hood, PDX, city lights, and the Columbia River. This floor plan allows for both living/work and flex areas for ultimate versatility all on one level with wide halls and door for accessibility.The primary suite offers a spa-like retreat with a walk-in shower, double sinks, a makeup vanity, and a spacious walk-in closet. The second bedroom features built-in cabinetry, a desk, and easy access to the hall bath with a tub-shower combo. A laundry room with a utility sink and built-ins adds convenience. This unit also includes two secured parking spaces and a 9x12 private storage unit.Residents enjoy top-tier amenities, including a heated pool, fitness center, sauna, pickleball courts, walking trails, park, dog run, and a stylish community room as well as top security for “lock and leave” living.Don’t miss this rare opportunity to own a one-level riverfront dream home. Possible seller financing available.
Property Details | ||
|---|---|---|
| Price | $1,495,000 | |
| Bedrooms | 2 | |
| Full Baths | 2 | |
| Total Baths | 2 | |
| Property Style | Stories1,CommonWall | |
| Stories | 1 | |
| Features | EngineeredHardwood,GarageDoorOpener,Granite,HardwoodFloors,HighCeilings,HighSpeedInternet,Laundry,PlumbedForCentralVacuum,Quartz,SoakingTub,Sprinkler,TileFloor,WasherDryer,WaterSoftener | |
| Exterior Features | AthleticCourt,CoveredPatio,Deck,InGroundPool,Sauna,SecurityLights,Spa,Sprinkler,TennisCourt,Yard | |
| Year Built | 2003 | |
| Fireplaces | 1 | |
| Subdivision | TIDEWATER COVE | |
| Roof | Tile | |
| Waterfront | Columbia River | |
| Heating | ForcedAir | |
| Foundation | ConcretePerimeter | |
| Accessibility | AccessibleDoors,AccessibleEntrance,AccessibleFullBath,AccessibleHallway,GroundLevel,MainFloorBedroomBath,OneLevel,UtilityRoomOnMain,WalkinShower | |
| Lot Description | Commons,Gated,Level,Pond,Private | |
| Parking Description | Secured | |
| Parking Spaces | 2 | |
| Garage spaces | 2 | |
| Association Fee | 1542 | |
| Association Amenities | Commons,ExteriorMaintenance,Gated,Insurance,MeetingRoom,Pool,RecreationFacilities,Sewer,TennisCourt,Trash,Water,WeightRoom | |
Geographic Data | ||
| Directions | SR 14/ Exit Columbia Way/ L at Columbia Way, past water resource center | |
| County | Clark | |
| Latitude | 45.613087 | |
| Longitude | -122.616385 | |
| Market Area | _13 | |
Address Information | ||
| Address | 5421 SE SCENIC LN #101 | |
| Unit | 101 | |
| Postal Code | 98661 | |
| City | Vancouver | |
| State | WA | |
| Country | United States | |
Listing Information | ||
| Listing Office | Keller Williams Realty | |
| Listing Agent | Lori Anderson-Benson | |
| Terms | Cash,Contract,Conventional,FHA,OwnerWillCarry,VALoan | |
| Virtual Tour URL | https://listings.pdxpics.com/sites/jnpnaje/unbranded | |
School Information | ||
| Elementary School | Harney | |
| Middle School | McLoughlin | |
| High School | Fort Vancouver | |
MLS® Information | ||
| Days on market | 197 | |
| MLS® Status | Active | |
| Listing Date | Mar 13, 2025 | |
| Listing Last Modified | Sep 26, 2025 | |
| Tax ID | 035770568 | |
| Tax Year | 2025 | |
| Tax Annual Amount | 10958 | |
| MLS® Area | _13 | |
| MLS® # | 296212685 | |
Map View
Contact us about this listing
This information is believed to be accurate, but without any warranty.

