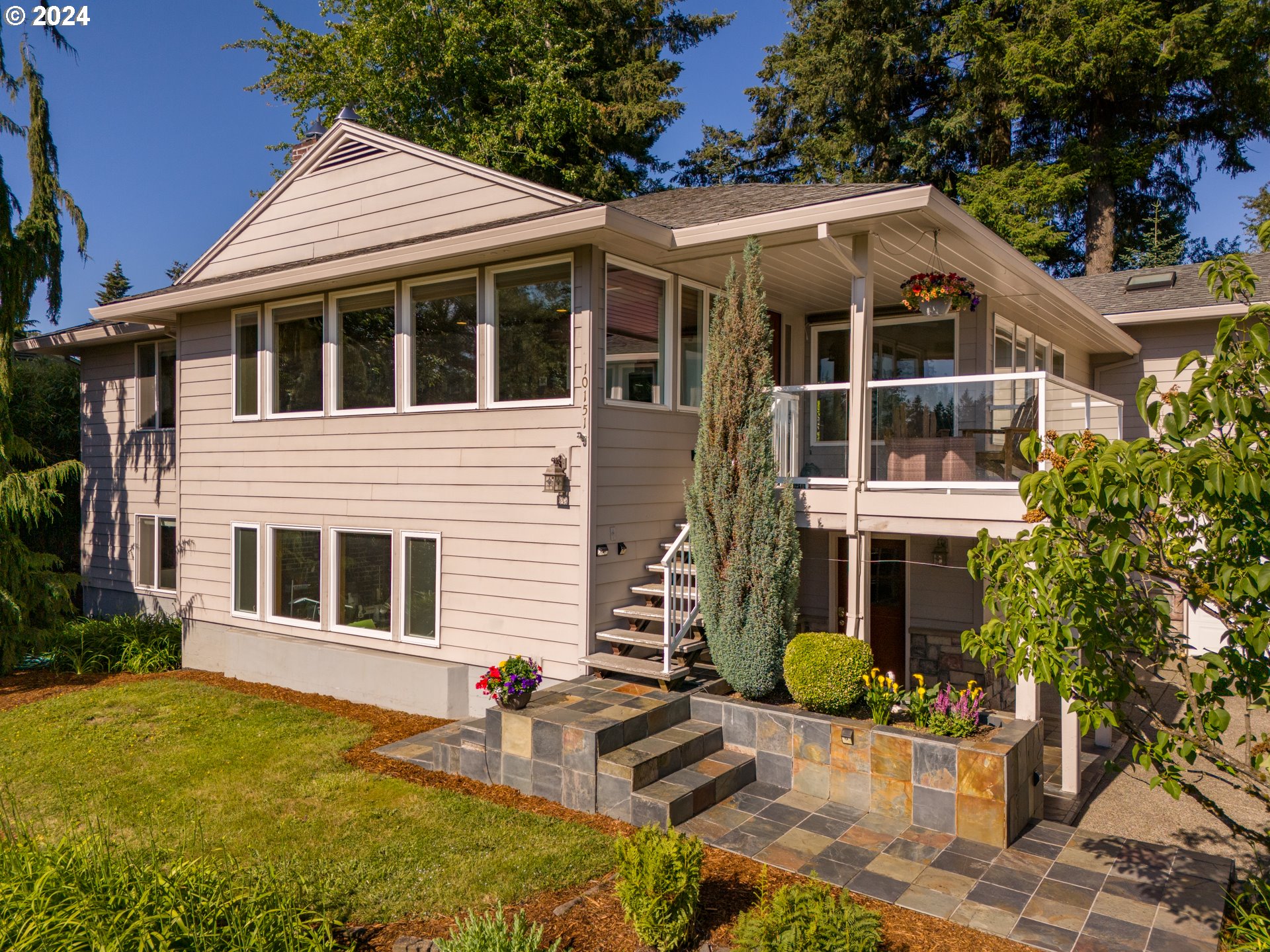View on map Contact us about this listing


































4 Beds
4 Baths
3,942 SqFt
Active
New price!!! Perched above the trees on over half an acre in the heart of Marshall Park, this one-of-a-kind custom home offers sweeping territorial views, ultimate privacy, and impeccable craftsmanship. With 4 bedrooms, 3.5 bathrooms, and nearly 4,000 sq. ft. of thoughtfully designed living space, this elevated sanctuary blends serenity and convenience just minutes from Lake Oswego, downtown Portland, OHSU, and top-rated schools.Step onto the expansive front deck and soak in the views—perfect for morning coffee or evening sunsets. Inside, the home is filled with natural light and showcases distinctive architectural details. The main level features an executive office with panoramic east-facing views, a luxurious primary suite with an oversized walk-in closet and spa-like ensuite, plus two additional bedrooms and a full bath.The open-concept living and dining areas flow seamlessly for entertaining or relaxing at home, all anchored by quality custom finishes and abundant windows.Downstairs, discover a versatile lower level that includes a fourth bedroom (or second office), full and half baths, a classic game room with rich wood paneling, custom tile flooring, and a cozy fireplace, plus a spacious laundry room with exterior access.Car enthusiasts and hobbyists will love the 4-car garage with a fully plumbed workshop and RV parking. But the real hidden gem? A concealed French wine cellar and tasting room tucked behind a bookshelf—an extraordinary surprise for collectors and entertainers alike.The backyard is designed for both play and peaceful retreat, featuring a paved patio, bubbling hot tub, tranquil fountain pond, dedicated play space, and a storage shed for added convenience.Though it feels like a private hideaway, this home keeps you close to everything. Schedule your showing of this pre-inspected home today! [Home Energy Score = 3. HES Report at https://rpt.greenbuildingregistry.com/hes/OR10229917]
Property Details | ||
|---|---|---|
| Price | $1,098,000 | |
| Bedrooms | 4 | |
| Full Baths | 3 | |
| Half Baths | 1 | |
| Total Baths | 4 | |
| Property Style | CustomStyle,Traditional | |
| Acres | 0.51 | |
| Stories | 2 | |
| Features | CeilingFan,CentralVacuum,GarageDoorOpener,HardwoodFloors,HighSpeedInternet,HomeTheater,JettedTub,Skylight,WalltoWallCarpet | |
| Exterior Features | CoveredDeck,Garden,Outbuilding,Patio,Porch,SecondGarage,Sprinkler,ToolShed,WaterFeature,Workshop,Yard | |
| Year Built | 1950 | |
| Fireplaces | 2 | |
| Subdivision | MARSHALL PARK | |
| Roof | Composition | |
| Heating | ForcedAir90 | |
| Foundation | Slab | |
| Accessibility | GarageonMain,UtilityRoomOnMain | |
| Lot Description | PrivateRoad,Secluded | |
| Parking Description | Driveway,RVAccessParking | |
| Parking Spaces | 4 | |
| Garage spaces | 4 | |
Geographic Data | ||
| Directions | I-5 to Terwiiliger to Taylors Ferry to SW Lancaster, South to property | |
| County | Multnomah | |
| Latitude | 45.451555 | |
| Longitude | -122.70077 | |
| Market Area | _148 | |
Address Information | ||
| Address | 10151 SW LANCASTER RD | |
| Postal Code | 97219 | |
| City | Portland | |
| State | OR | |
| Country | United States | |
Listing Information | ||
| Listing Office | Real Broker | |
| Listing Agent | Julia Monaghan | |
| Terms | Cash,Conventional,FHA,VALoan | |
| Virtual Tour URL | https://vimeo.com/988995515 | |
School Information | ||
| Elementary School | Stephenson | |
| Middle School | Jackson | |
| High School | Ida B Wells | |
MLS® Information | ||
| Days on market | 420 | |
| MLS® Status | Active | |
| Listing Date | Aug 2, 2024 | |
| Listing Last Modified | Sep 26, 2025 | |
| Tax ID | R590732 | |
| Tax Year | 2024 | |
| Tax Annual Amount | 17689 | |
| MLS® Area | _148 | |
| MLS® # | 24479265 | |
Map View
Contact us about this listing
This information is believed to be accurate, but without any warranty.

